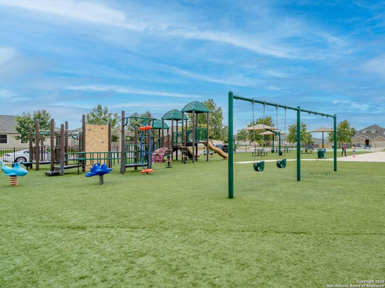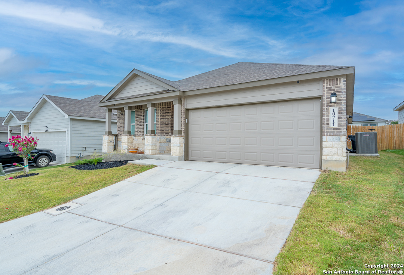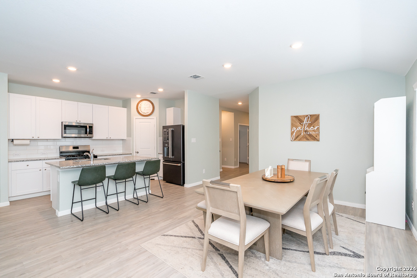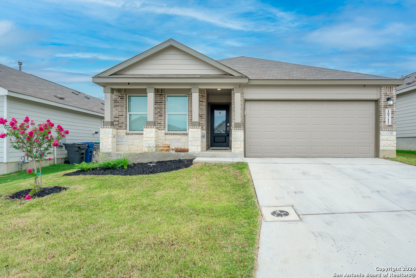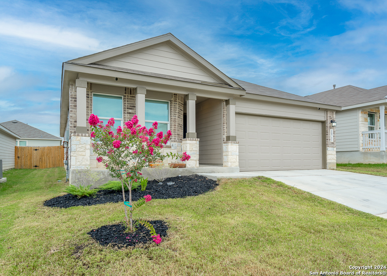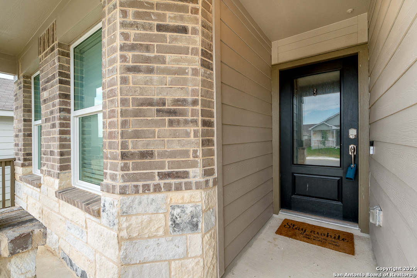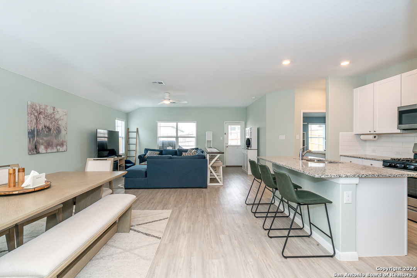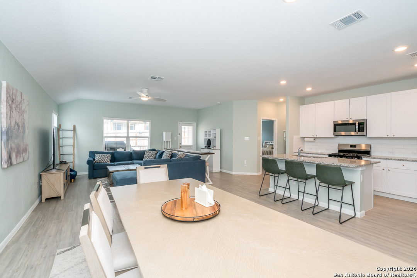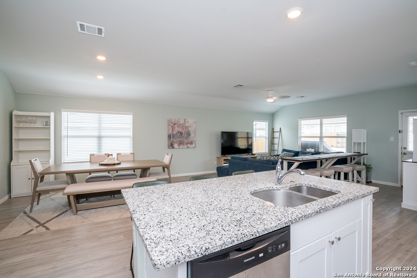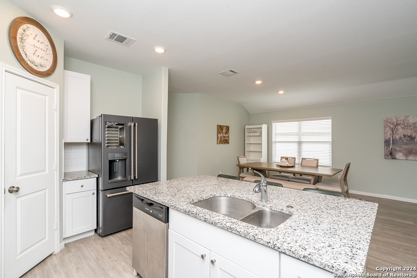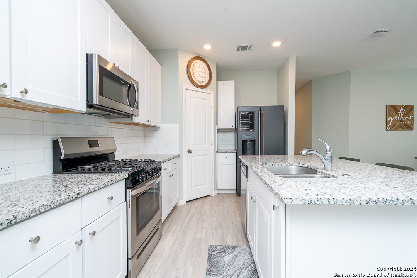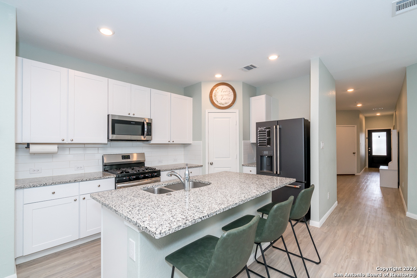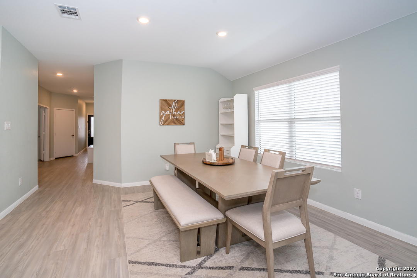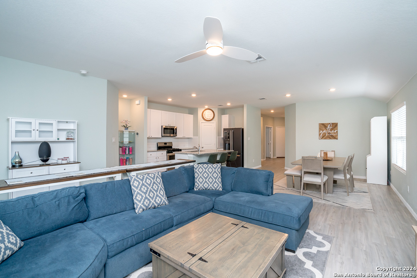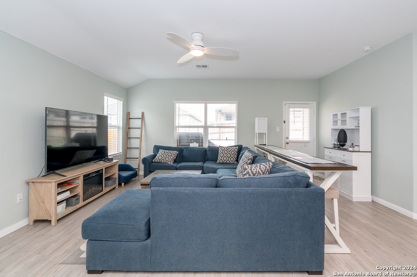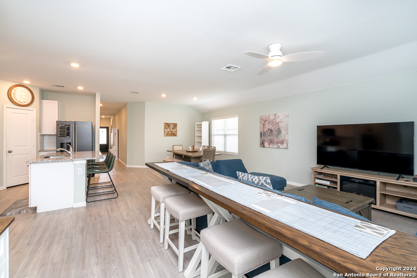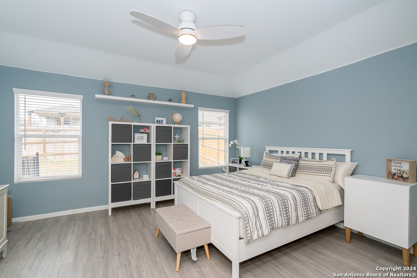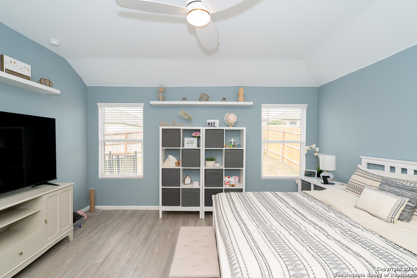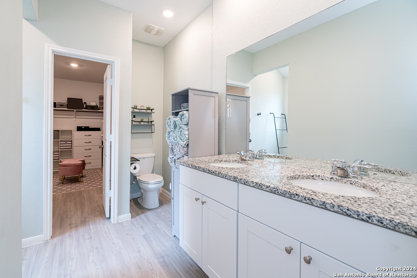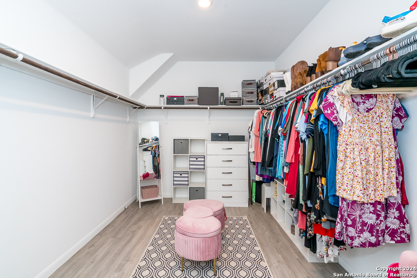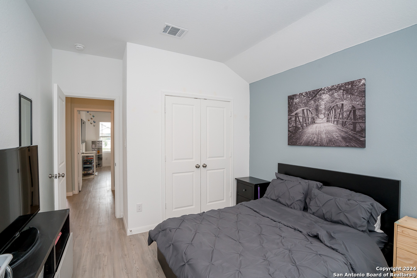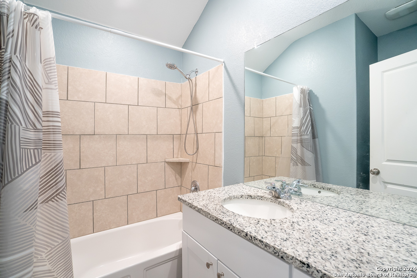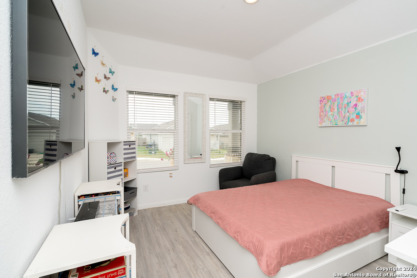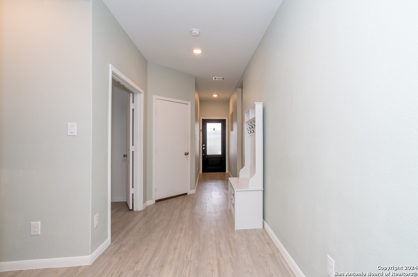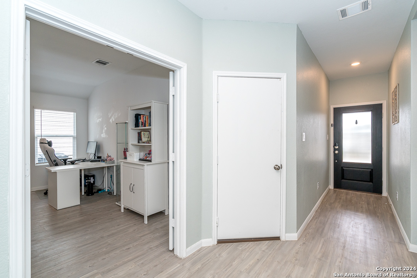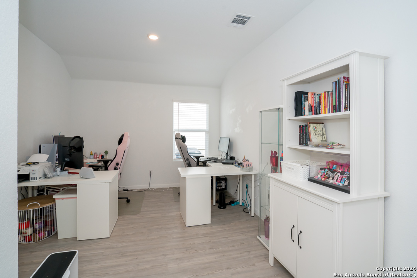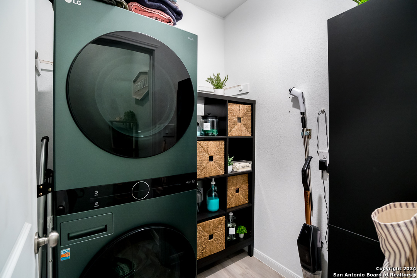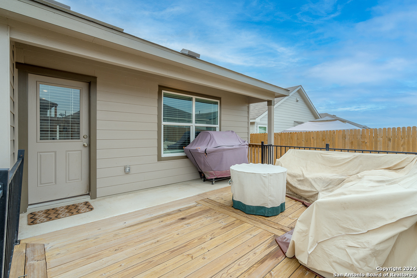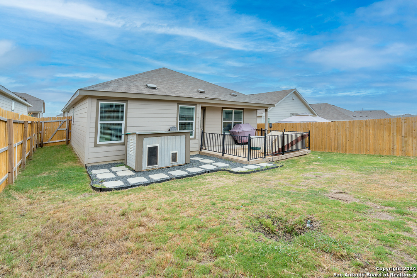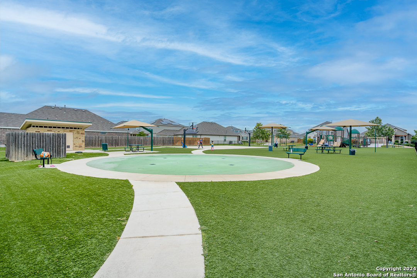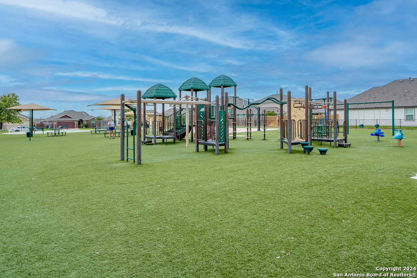Status
Market MatchUP
How this home compares to similar 4 bedroom homes in Converse- Price Comparison$952 higher
- Home Size175 sq. ft. smaller
- Built in 2022Older than 53% of homes in Converse
- Converse Snapshot• 598 active listings• 37% have 4 bedrooms• Typical 4 bedroom size: 2085 sq. ft.• Typical 4 bedroom price: $298,047
Description
Spacious 1,910 sq.ft Single Story Home Features Open Floor Plan with perfect for relaxing together indoors or enjoy your own Private Deck Outside. -- Kitchen boasts Granite Countertops, Oversized Breakfast Island, Stainless Frigidaire Appliances with Five-Burner Gas Range and Step-In Pantry. -- Master suite includes Granite Double Vanity, Oversized Tile Shower and Impressive Walk-in Closet/Dressing Room. Additional Upgrades: Keyless Entry, Ring Doorbell, Automatic Garage Door Opener, EV charging capability & Full Sprinkler System. -- Neighborhood Park is right around the corner! Enjoy a Private Community Playground & Splash Pad. Available to Tour Today!
MLS Listing ID
Listed By
(210) 482-3200
Keller Williams Legacy
Map
Estimated Monthly Payment
$2,729Loan Amount
$284,050This calculator is illustrative, but your unique situation will best be served by seeking out a purchase budget pre-approval from a reputable mortgage provider. Start My Mortgage Application can provide you an approval within 48hrs.
Home Facts
Bathroom
Kitchen
Appliances
- Gas Cooking
- Dishwasher
- Garage Door Opener
- Dryer Connection
- Stove/Range
- Gas Water Heater
- Solid Counter Tops
- Ceiling Fans
- Disposal
- Microwave Oven
- Washer Connection
- Smoke Alarm
Roof
- Composition
Levels
- One
Cooling
- One Central
Pool Features
- None
Window Features
- All Remain
Exterior Features
- Sprinkler System
- Patio Slab
- Privacy Fence
- Dog Run Kennel
- Deck/Balcony
Fireplace Features
- Not Applicable
Association Amenities
- Park/Playground
- Other - See Remarks
Accessibility Features
- First Floor Bath
- First Floor Bedroom
- Int Door Opening 32"+
- No Carpet
Flooring
- Laminate
Foundation Details
- Slab
Architectural Style
- One Story
- Contemporary
- Traditional
Heating
- Central
