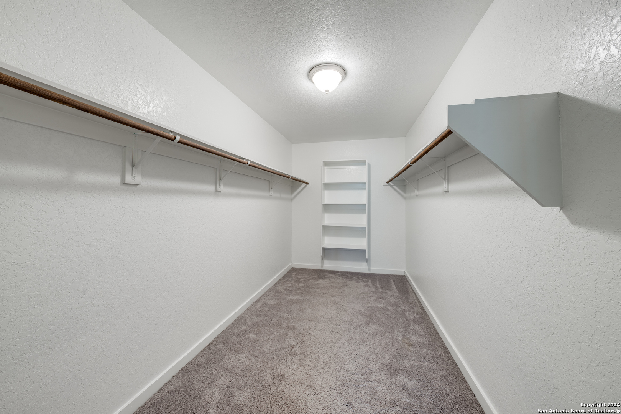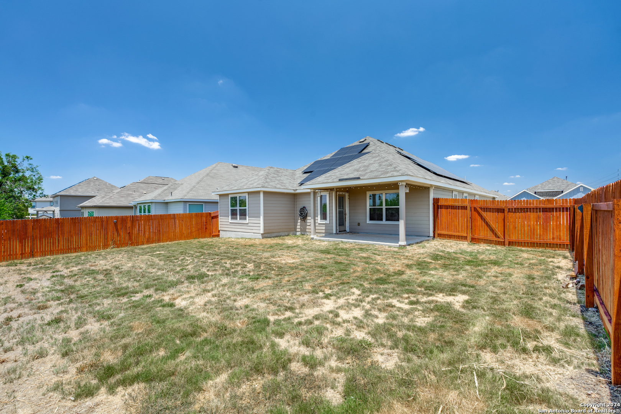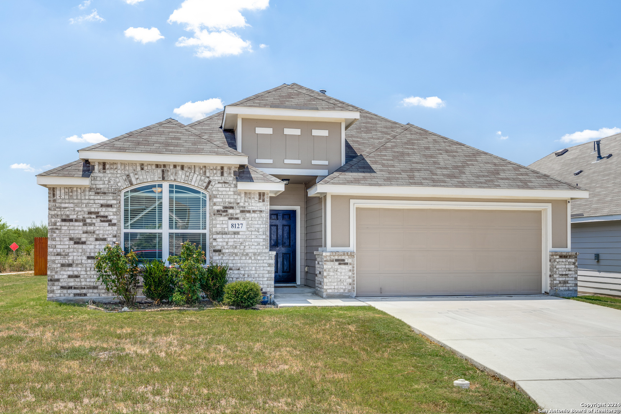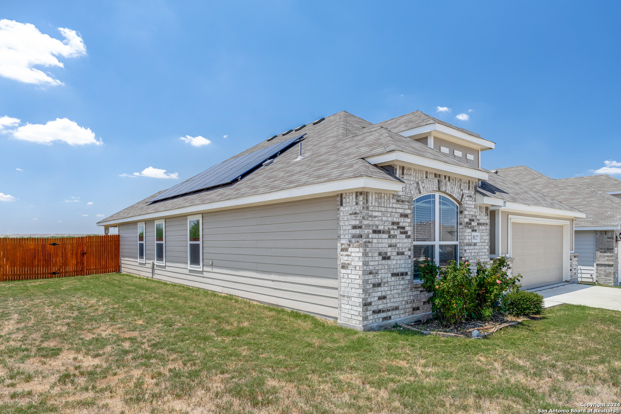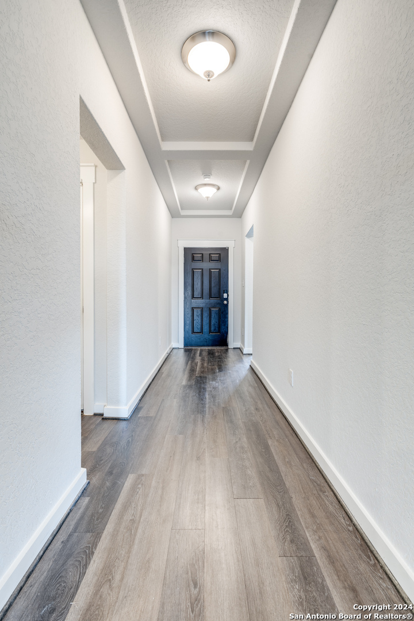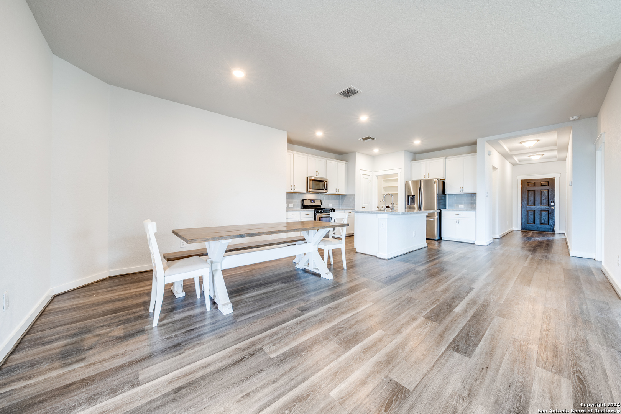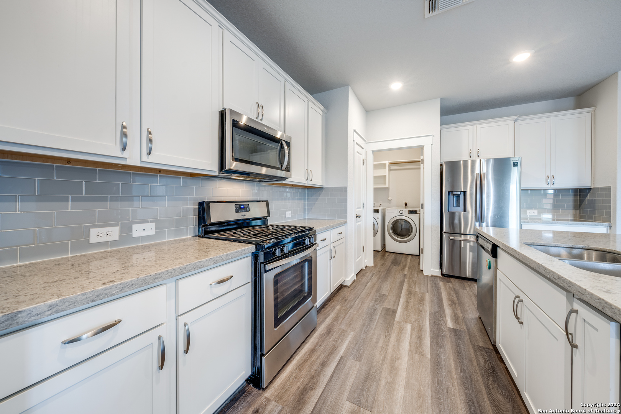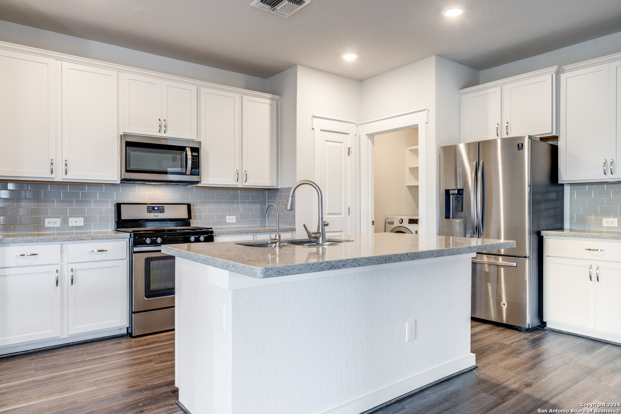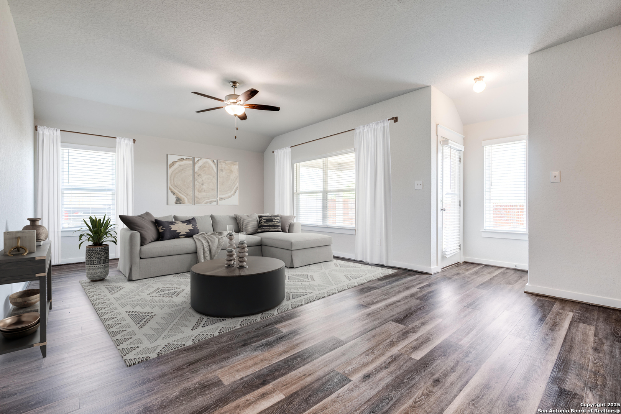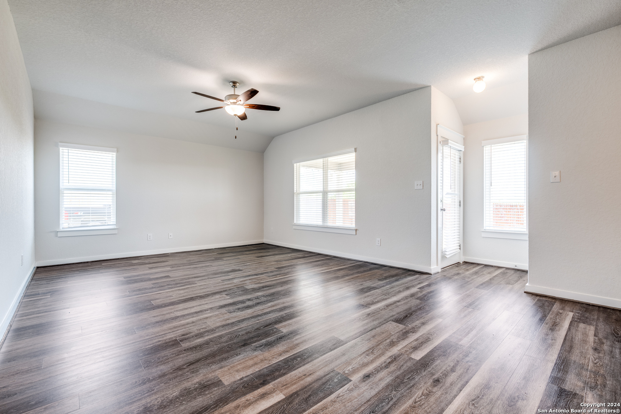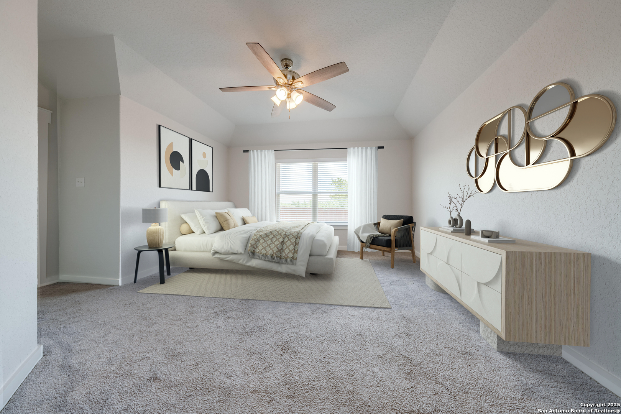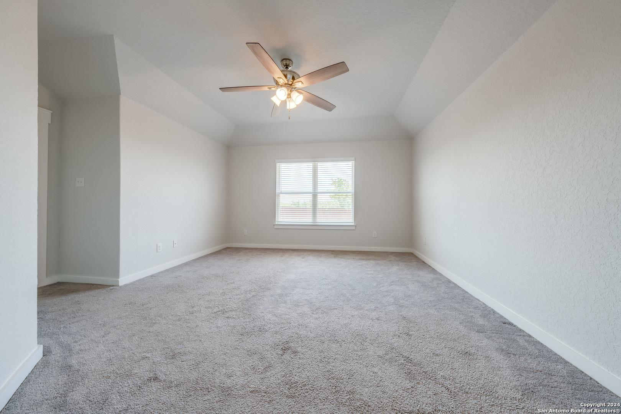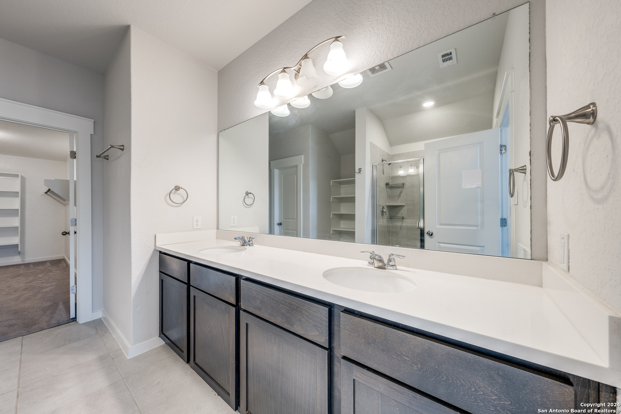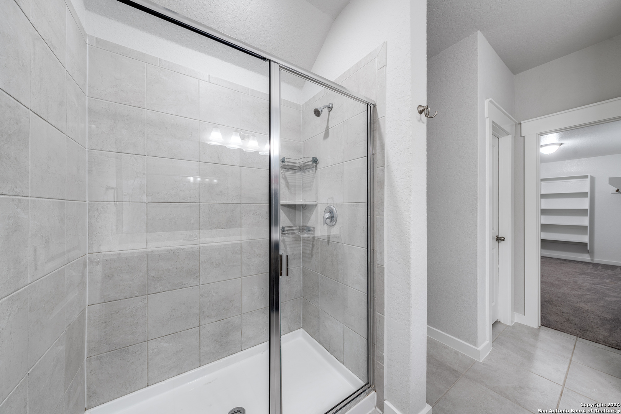Status
Market MatchUP
How this home compares to similar 4 bedroom homes in Converse- Price Comparison$16,952 higher
- Home Size275 sq. ft. smaller
- Built in 2020Older than 63% of homes in Converse
- Converse Snapshot• 598 active listings• 37% have 4 bedrooms• Typical 4 bedroom size: 2085 sq. ft.• Typical 4 bedroom price: $298,047
Description
This lovely 4-bedroom, 2-bathroom home features a modern and inviting open floor plan. As you enter, you are welcomed by the upgraded tray ceilings throughout the foyer. The kitchen is a standout feature with its elegant granite countertops and sleek stainless steel appliances, making meal preparation both stylish and efficient. The 42-inch white cabinetry provides ample storage and a bright, clean aesthetic which flatters the countertops. The spacious living area flows seamlessly into the dining and kitchen spaces. Throughout the home, you'll find beautiful luxury vinyl plank that offers durability and easy maintenance while adding a touch of sophistication. Ceramic tile is included in the wet areas. NEW CARPET in the bedrooms! The primary bedroom in this home is generously sized designed for relaxation and convenience. The en-suite bathroom features a double vanity with granite countertops, and a spacious extended shower with tile work and modern fixtures. A dedicated linen area ensures that towels and essentials are neatly stored and easily accessible.The oversized closet is a standout feature offering extensive hanging and shelving space. The home is situated on an expansive corner lot offering a large sized back yard perfect for gardening or entertaining. Not having neighbors directly behind can create a sense of privacy and seclusion that's often highly valued. Reduce your energy bill and have an environmental impact by owning solar panels! Fridge, washer, & dryer are negotiable. Schedule your showing today!
MLS Listing ID
Listed By
(210) 313-5554
1st Choice Realty Group
Map
Estimated Monthly Payment
$2,826Loan Amount
$299,250This calculator is illustrative, but your unique situation will best be served by seeking out a purchase budget pre-approval from a reputable mortgage provider. Start My Mortgage Application can provide you an approval within 48hrs.
Home Facts
Bathroom
Kitchen
Appliances
- Electric Water Heater
- Plumb for Water Softener
- Dryer Connection
- Self-Cleaning Oven
- Garage Door Opener
- Vent Fan
- Stove/Range
- Carbon Monoxide Detector
- Disposal
- Dishwasher
- Smoke Alarm
- City Garbage service
- Solid Counter Tops
- Washer Connection
Roof
- Composition
Levels
- One
Cooling
- One Central
Pool Features
- None
Window Features
- All Remain
Exterior Features
- Patio Slab
- Covered Patio
- Privacy Fence
Fireplace Features
- Not Applicable
Association Amenities
- Park/Playground
Flooring
- Ceramic Tile
- Carpeting
- Other
Foundation Details
- Slab
Architectural Style
- One Story
- Traditional
Heating
- Central
