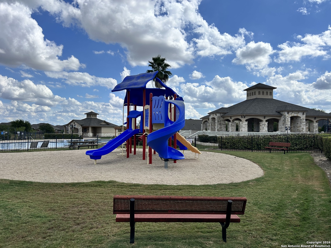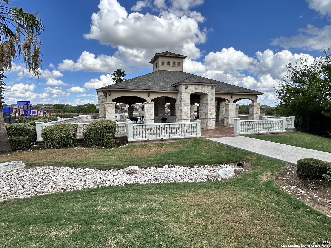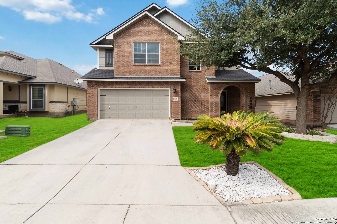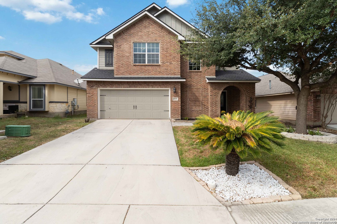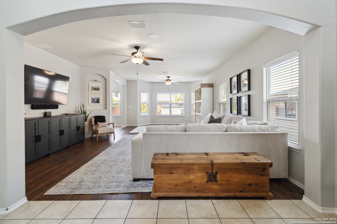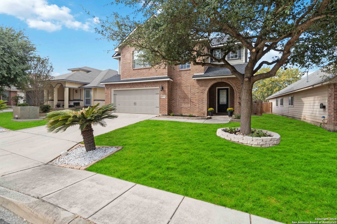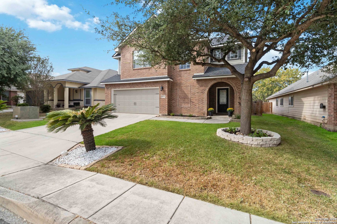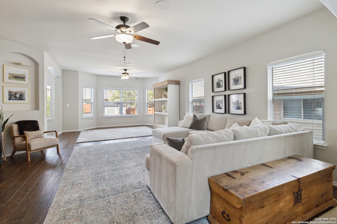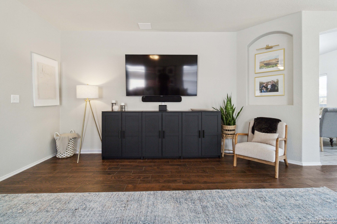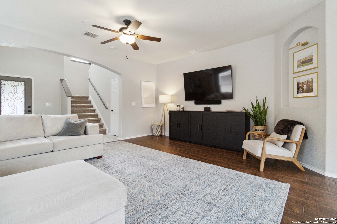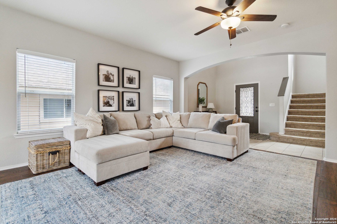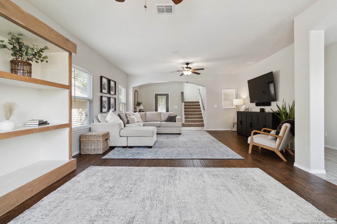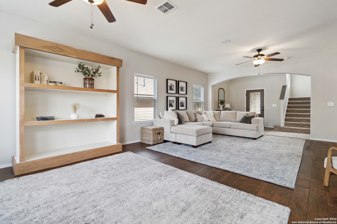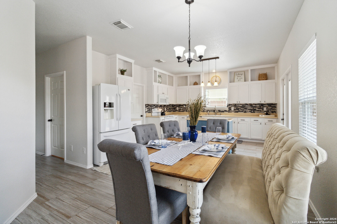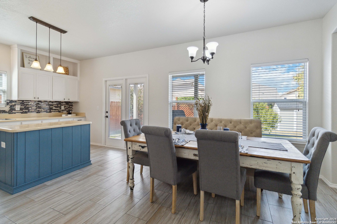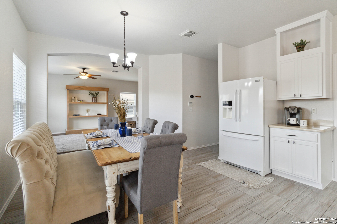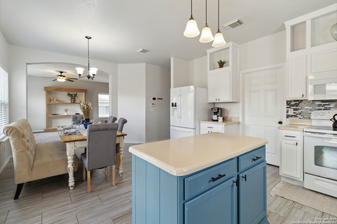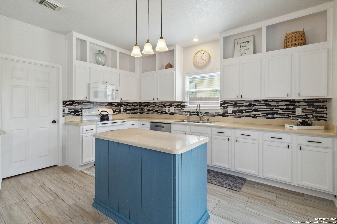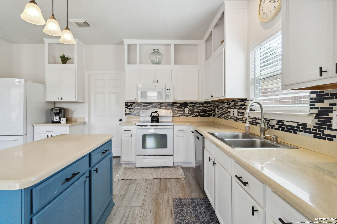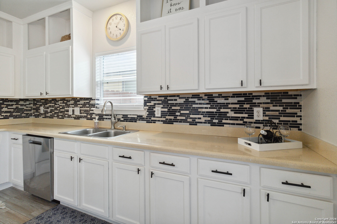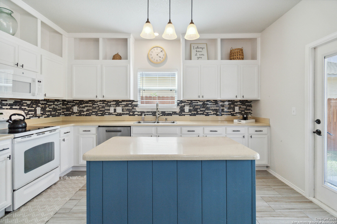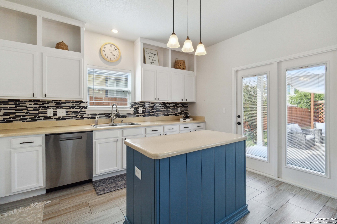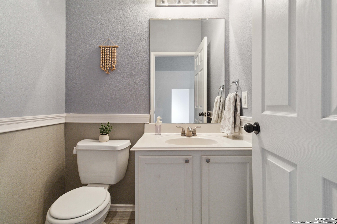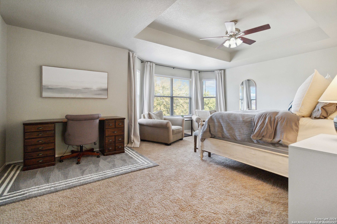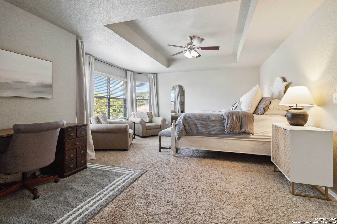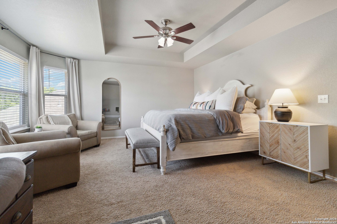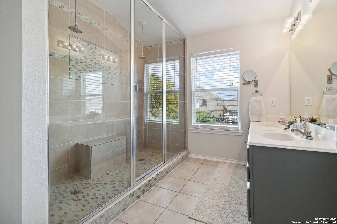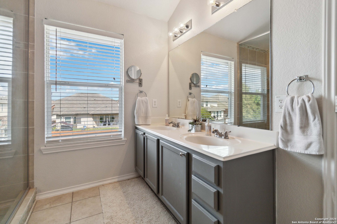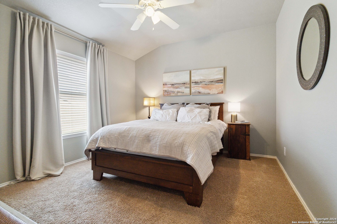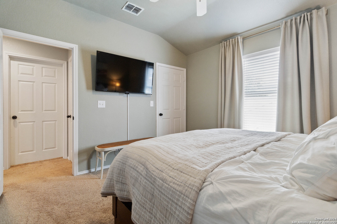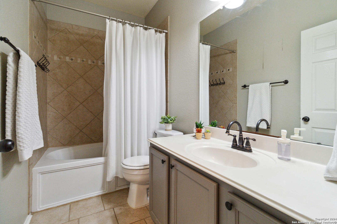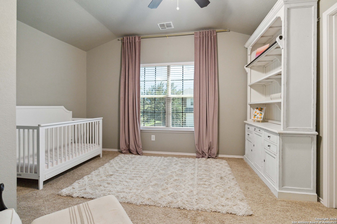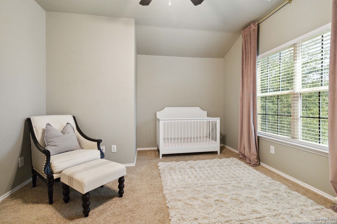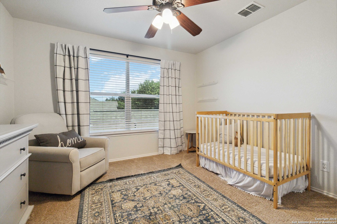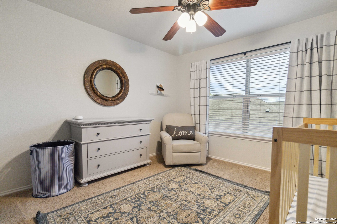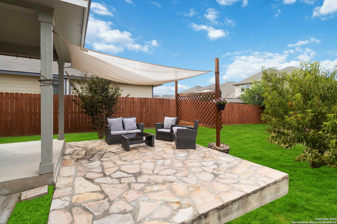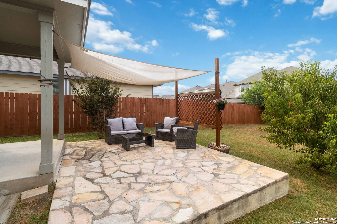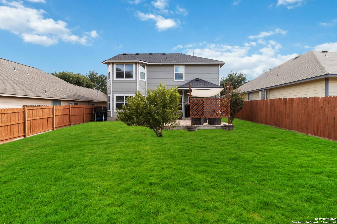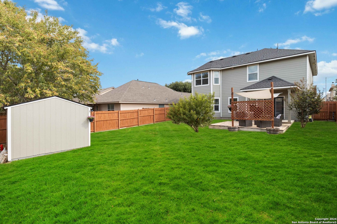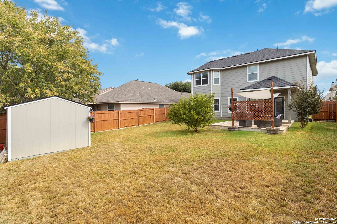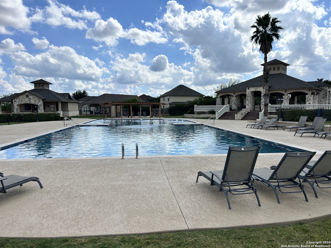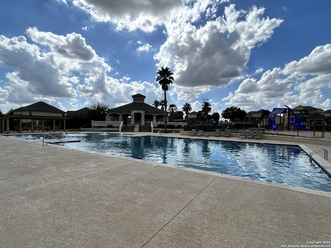Status
Market MatchUP
How this home compares to similar 4 bedroom homes in Converse- Price Comparison$41,952 higher
- Home Size429 sq. ft. larger
- Built in 2007Older than 80% of homes in Converse
- Converse Snapshot• 602 active listings• 37% have 4 bedrooms• Typical 4 bedroom size: 2085 sq. ft.• Typical 4 bedroom price: $298,047
Description
Welcome to this delightful and beautifully maintained home with excellent curb appeal, nestled in the sought-after Parc at Escondido. Located just outside the city limits, you'll enjoy the benefit of no city taxes! This inviting 4-bedroom, 2.5-bath home offers spacious living areas and generously sized bedrooms, perfect for comfortable living. As you enter, you'll be greeted by a bright and open floor plan with high ceilings and an abundance of natural light. The modern kitchen is a chef's dream, featuring custom cabinets and a large island that's perfect for meal prep and entertaining. The owner's suite is a true retreat, complete with a luxurious ensuite bathroom featuring a walk-in shower with dual rain showerheads. Outside, you'll find a shaded, extended patio that overlooks a large backyard-perfect for relaxing or hosting get-togethers with family and friends. Recent updates include exterior paint and a new fence in 2022, plus a brand new roof in 2023. Located just minutes from Randolph AFB, Ft. Sam, downtown San Antonio with its famous Riverwalk, this home offers convenience in a very desirable neighborhood. Don't miss the chance to help you make this your home, sweet home today!
MLS Listing ID
Listed By
(210) 581-9050
JB Goodwin, REALTORS
Map
Estimated Monthly Payment
$2,985Loan Amount
$323,000This calculator is illustrative, but your unique situation will best be served by seeking out a purchase budget pre-approval from a reputable mortgage provider. Start My Mortgage Application can provide you an approval within 48hrs.
Home Facts
Bathroom
Kitchen
Appliances
- Refrigerator
- Dishwasher
- Washer Connection
- Microwave Oven
- Ceiling Fans
- Dryer Connection
- Smoke Alarm
- Electric Water Heater
- Stove/Range
- Disposal
- Dryer
- Washer
Roof
- Composition
Levels
- Two
Cooling
- One Central
Pool Features
- None
Window Features
- All Remain
Parking Features
- Two Car Garage
Exterior Features
- Privacy Fence
- Patio Slab
- Storage Building/Shed
- Double Pane Windows
- Mature Trees
Fireplace Features
- Not Applicable
Association Amenities
- Tennis
- Pool
- Park/Playground
- Basketball Court
- Clubhouse
- Volleyball Court
- BBQ/Grill
Flooring
- Carpeting
- Ceramic Tile
- Laminate
Foundation Details
- Slab
Architectural Style
- Traditional
- Two Story
Heating
- Central
