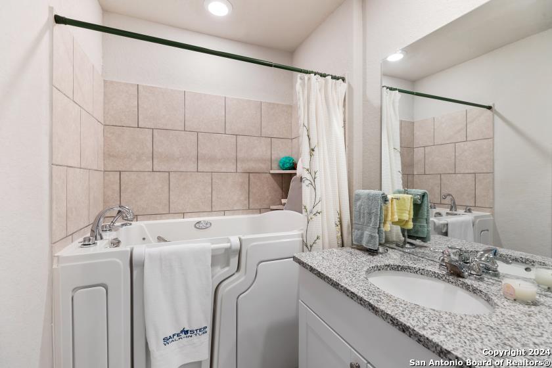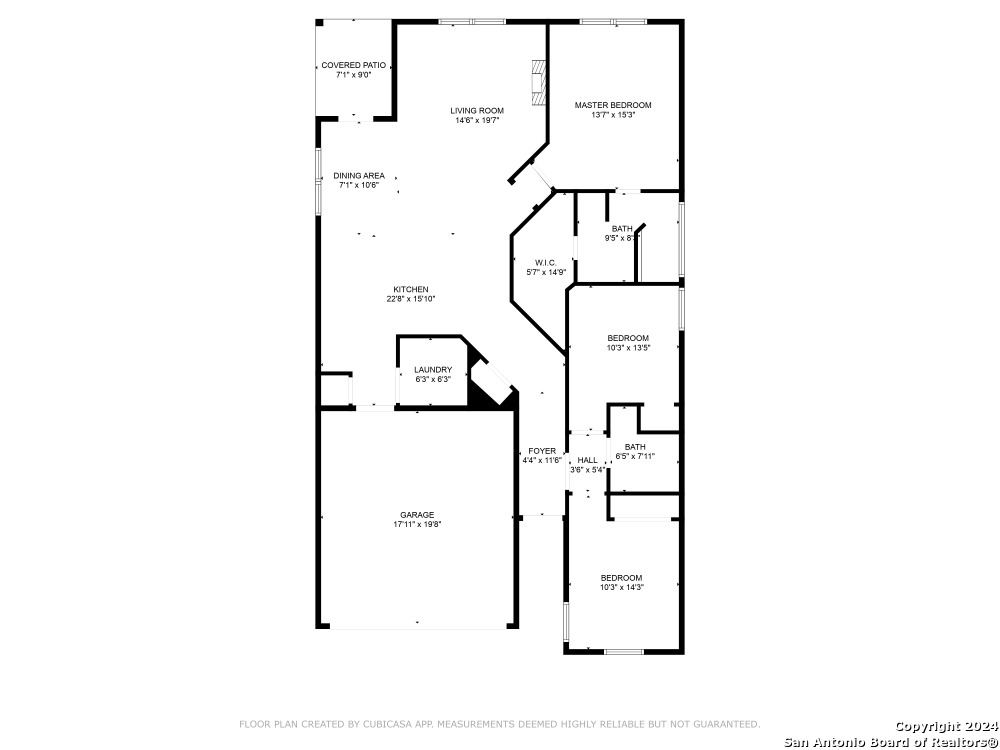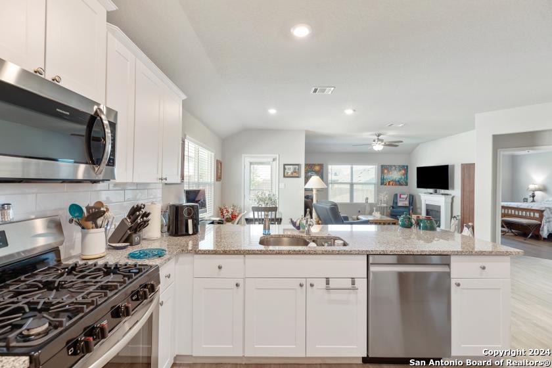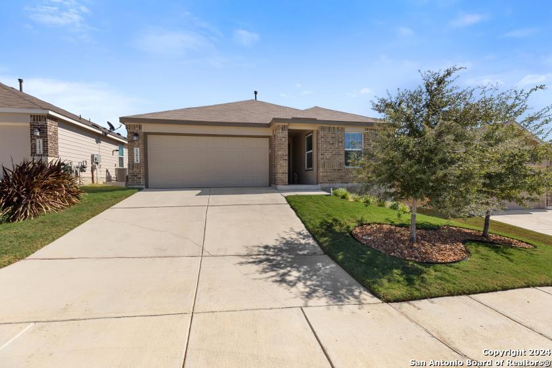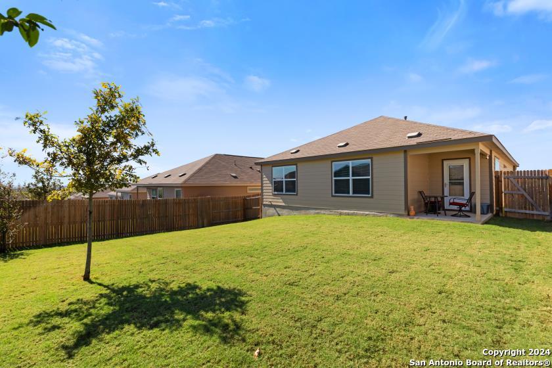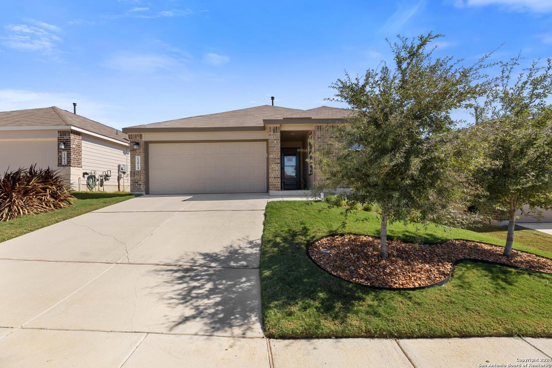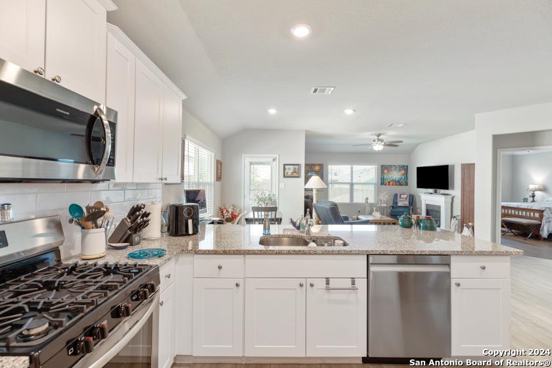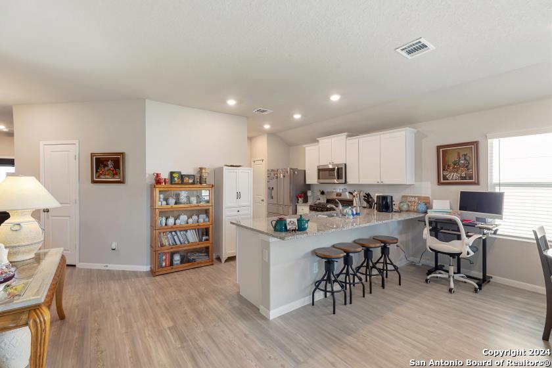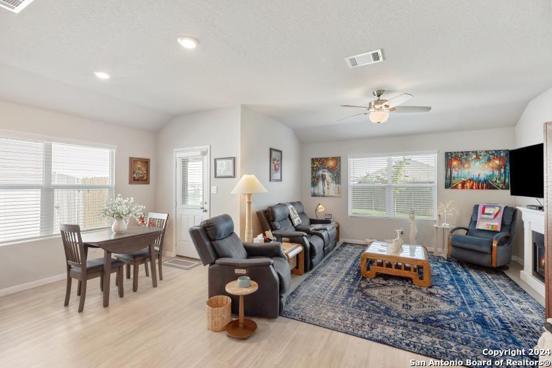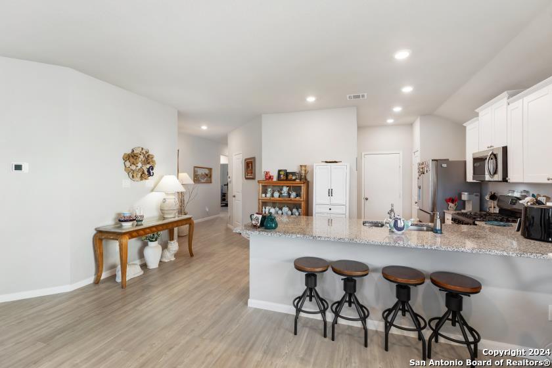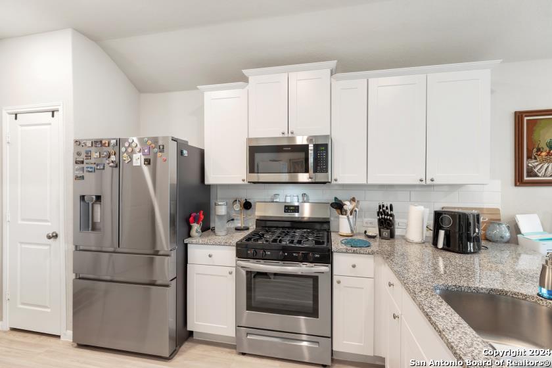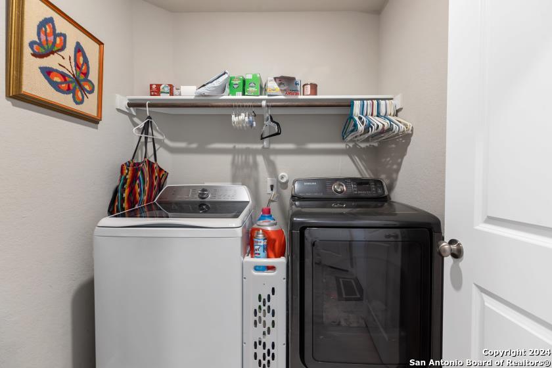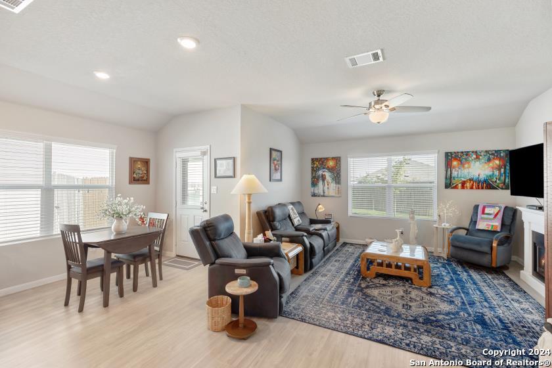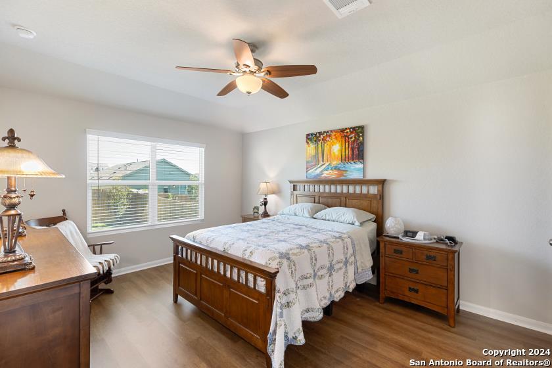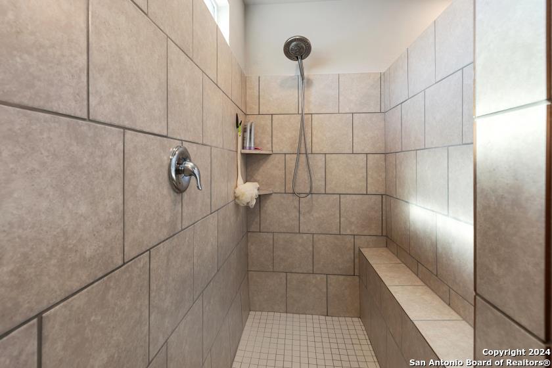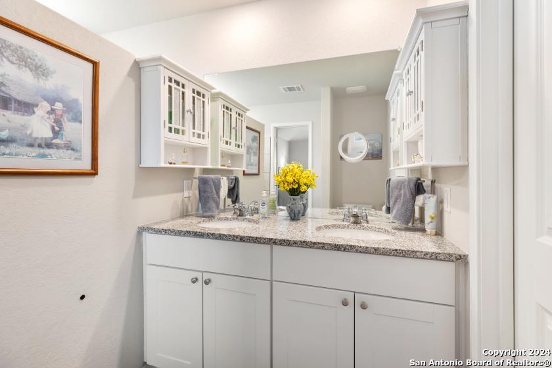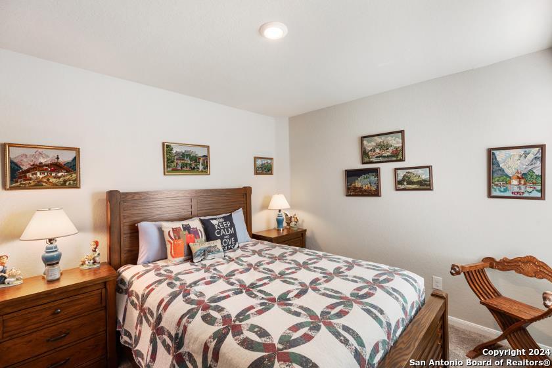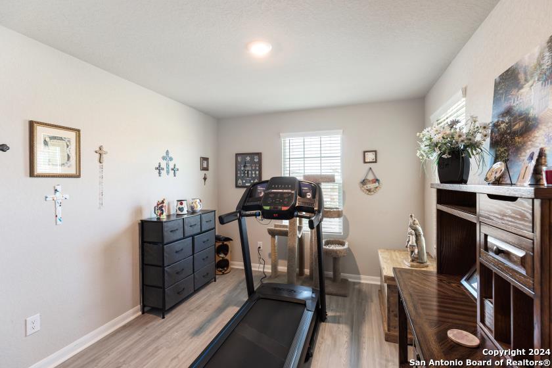Status
Market MatchUP
How this home compares to similar 3 bedroom homes in Converse- Price Comparison$21,134 lower
- Home Size122 sq. ft. smaller
- Built in 2021Older than 58% of homes in Converse
- Converse Snapshot• 607 active listings• 51% have 3 bedrooms• Typical 3 bedroom size: 1580 sq. ft.• Typical 3 bedroom price: $256,133
Description
GAS STOVE, IRRIGATION SYSTEM, PROFESSIONALY LANDSCAPED... This one story home is a gem, several beautiful upgrades to enhance your living experience. The master bathroom has a walk-in shower with a ceramic bench and the secondary bath comes with an amazing walk-in tub by Safe Step, heat, jets, luxury. Your family and friends will enjoy a visit in your lovely kitchen, seated at this stunning granite counter top also included is an upgraded quiet dishwasher. The Sage Meadows Subdivision has a Converse physical address, while the mail address is St Hedwig and the schools are Schertz, Cibolo. What an amazing country vibe and so close to Randolph Airforce Base, with easy access to IH-10 to get you downtown. The lawn has recently been professionally landscaped and adds that little extra.
MLS Listing ID
Listed By
(210) 659-6700
RE/MAX Corridor
Map
Estimated Monthly Payment
$2,162Loan Amount
$223,250This calculator is illustrative, but your unique situation will best be served by seeking out a purchase budget pre-approval from a reputable mortgage provider. Start My Mortgage Application can provide you an approval within 48hrs.
Home Facts
Bathroom
Kitchen
Appliances
- Security System (Owned)
- Solid Counter Tops
- Private Garbage Service
- Vent Fan
- Garage Door Opener
- Attic Fan
- Self-Cleaning Oven
- Washer Connection
- Gas Water Heater
- Dishwasher
- Smoke Alarm
- Plumb for Water Softener
- Disposal
- Pre-Wired for Security
- Ceiling Fans
- Microwave Oven
- Dryer Connection
- Ice Maker Connection
- Water Softener (owned)
- Whole House Fan
Roof
- Composition
Levels
- One
Cooling
- One Central
Pool Features
- None
Window Features
- All Remain
Other Structures
- None
Fireplace Features
- Not Applicable
Association Amenities
- None
Flooring
- Laminate
- Carpeting
Foundation Details
- Slab
Architectural Style
- One Story
Heating
- Central
