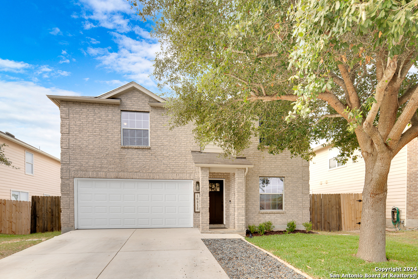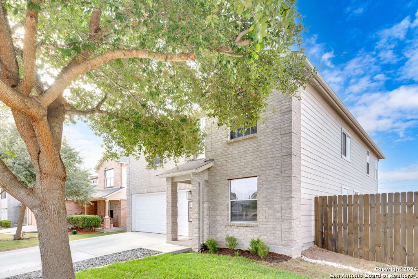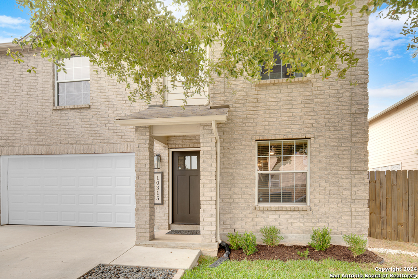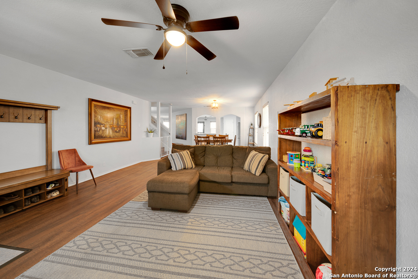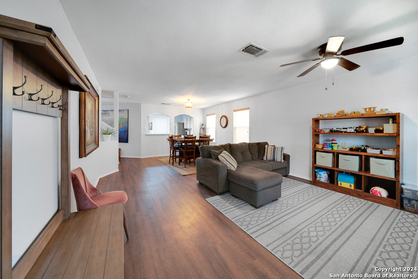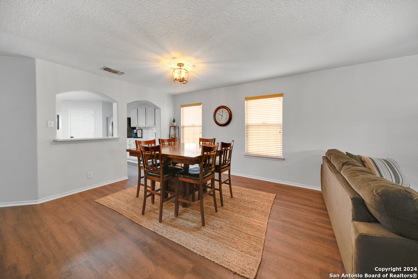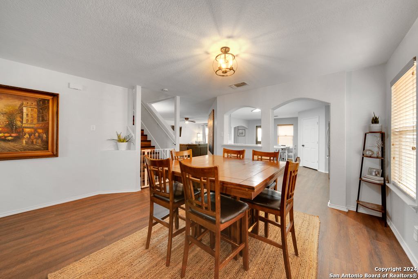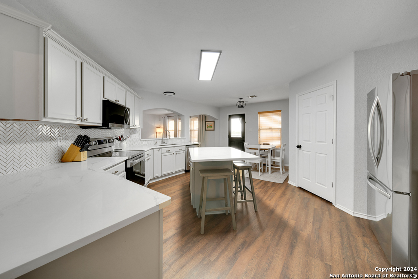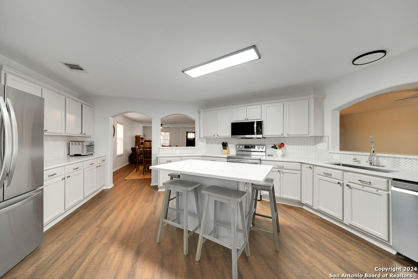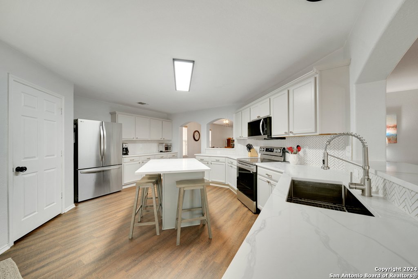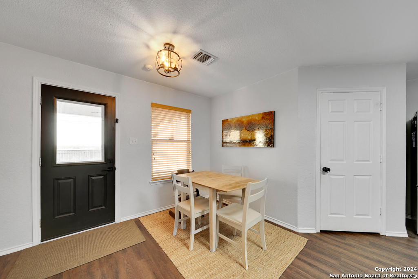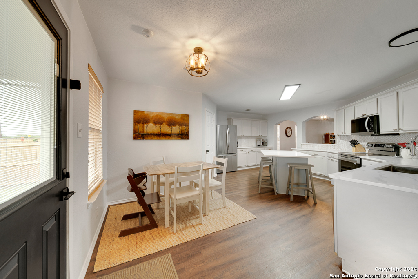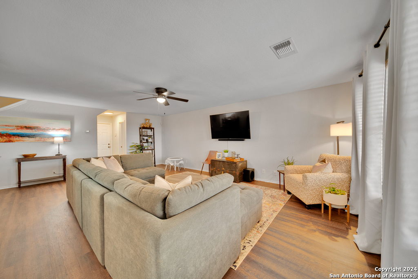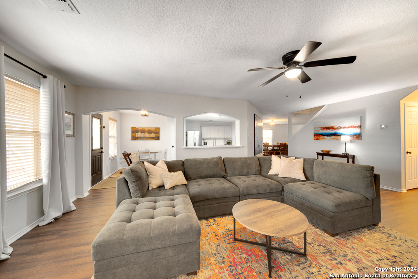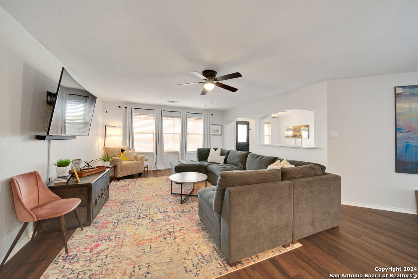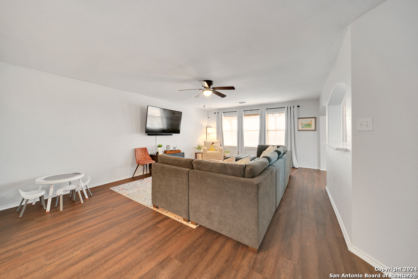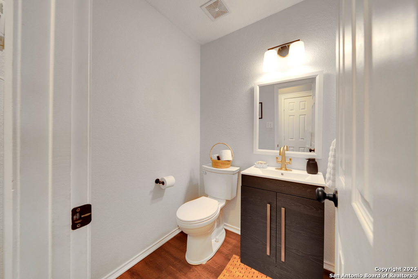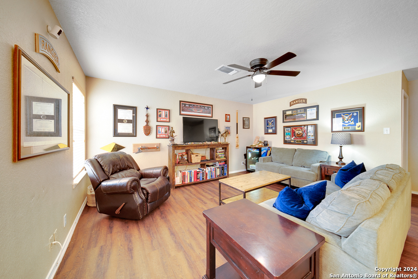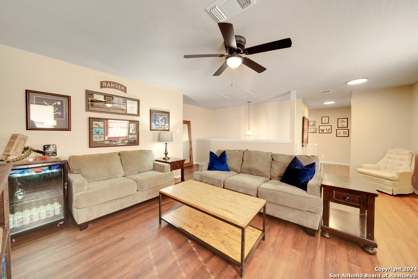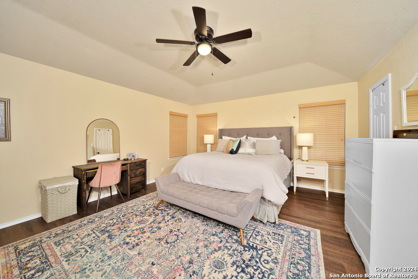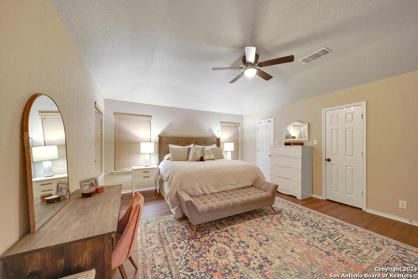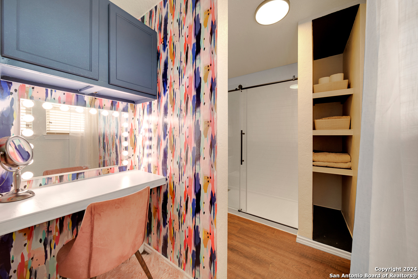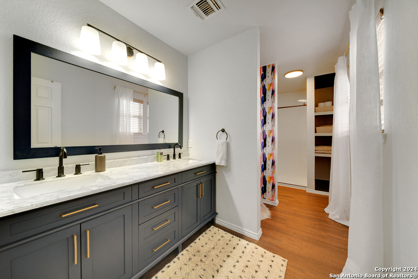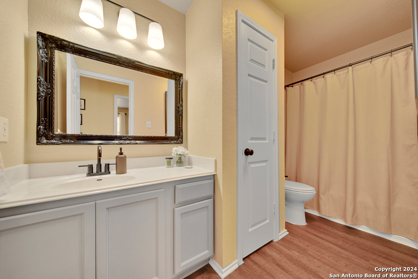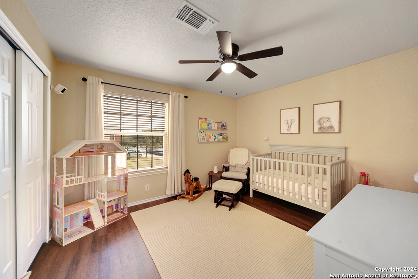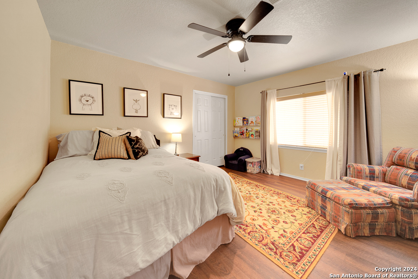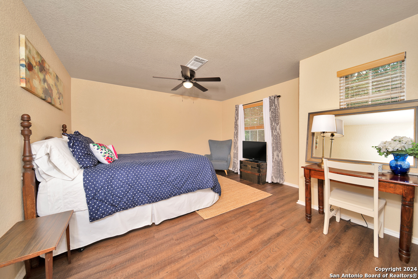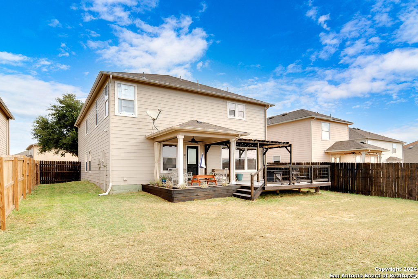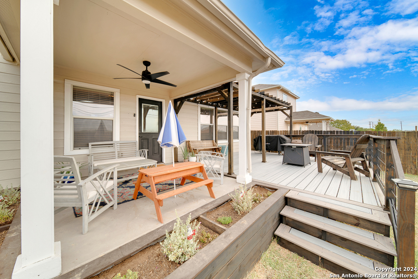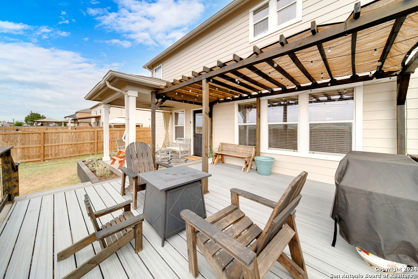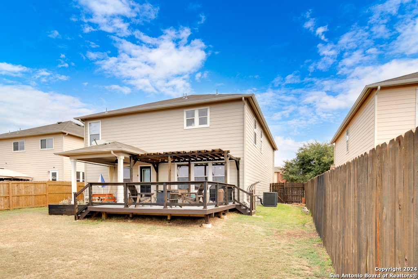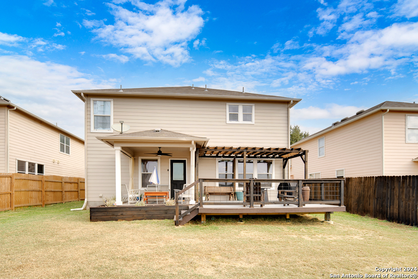Status
Market MatchUP
How this home compares to similar 4 bedroom homes in Converse- Price Comparison$59,661 higher
- Home Size880 sq. ft. larger
- Built in 2005Older than 83% of homes in Converse
- Converse Snapshot• 658 active listings• 38% have 4 bedrooms• Typical 4 bedroom size: 2082 sq. ft.• Typical 4 bedroom price: $294,338
Description
Come discover this beautifully updated 4-bedroom, 2.5-bath home with over $70,000 in improvements, perfectly located near Randolph AFB, H-E-B, The Forum, and major highways, all within the top-rated Schertz-Cibolo-Universal City Independent School District (SCUCISD). Inside, enjoy new vinyl plank flooring throughout (no carpet!), quartz countertops, and stainless steel appliances that convey with the home. The spacious layout includes two oversized living areas and an upstairs bonus room. The immaculate primary suite features a designer bathroom with dual vanities, a makeup station, walk-in shower, and dual closets with built-in shelving. Step outside and fall in love with the custom-built deck and pergola-an incredible outdoor living space ideal for relaxing, entertaining, or enjoying a quiet evening under the string lights. Mature oak trees and a privacy fence add charm and comfort to this move-in-ready gem. Schedule your showing today!
MLS Listing ID
Listed By
Map
Estimated Monthly Payment
$3,352Loan Amount
$336,300This calculator is illustrative, but your unique situation will best be served by seeking out a purchase budget pre-approval from a reputable mortgage provider. Start My Mortgage Application can provide you an approval within 48hrs.
Home Facts
Bathroom
Kitchen
Appliances
- Dishwasher
- Dryer Connection
- Water Softener (owned)
- Garage Door Opener
- Washer Connection
- Stove/Range
- Refrigerator
- Disposal
- Ceiling Fans
Roof
- Composition
Levels
- Two
Cooling
- One Central
Pool Features
- None
Window Features
- Some Remain
Fireplace Features
- Not Applicable
Association Amenities
- Pool
- Park/Playground
Flooring
- Laminate
- Carpeting
Foundation Details
- Slab
Architectural Style
- Two Story
Heating
- Central
