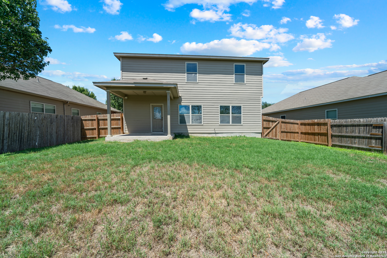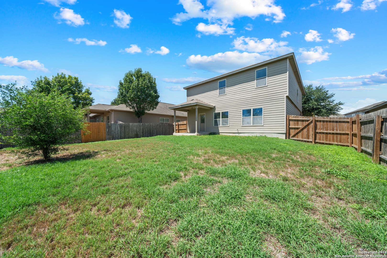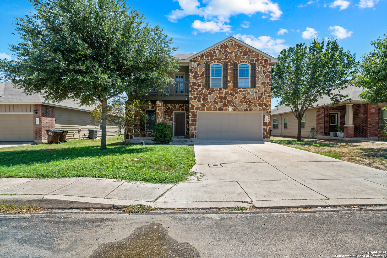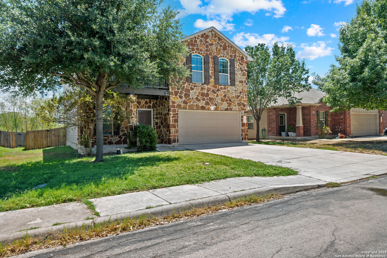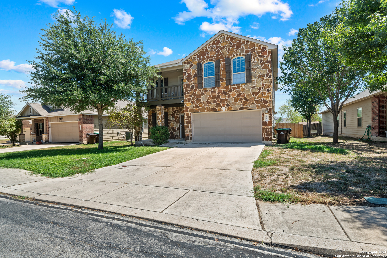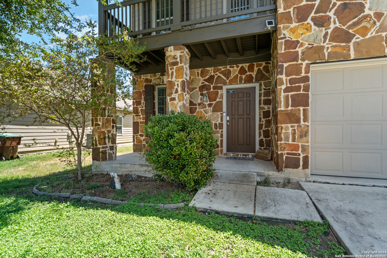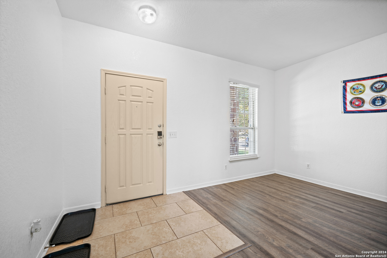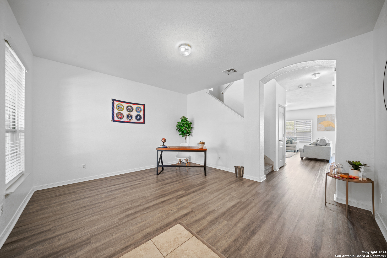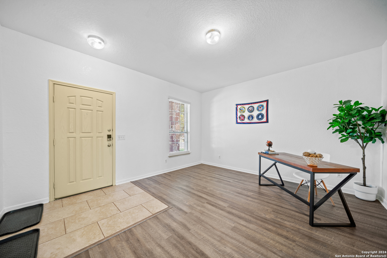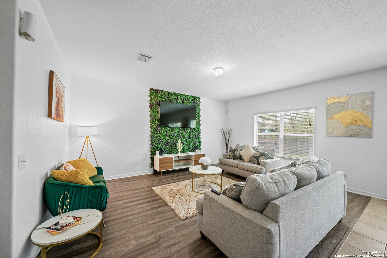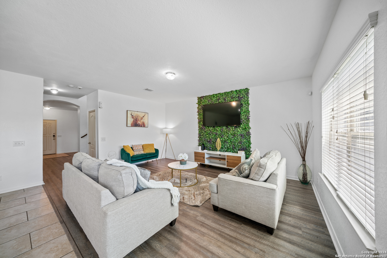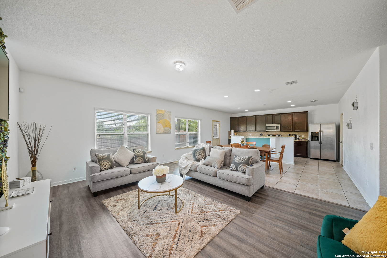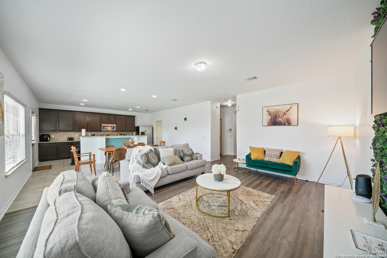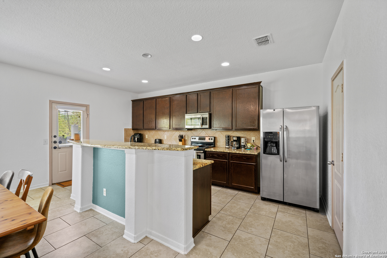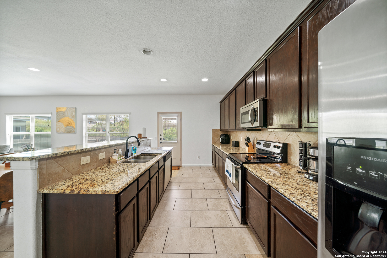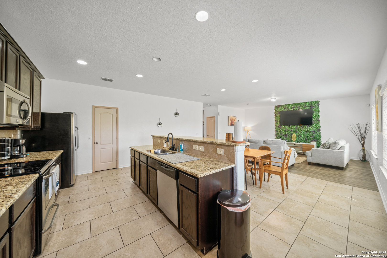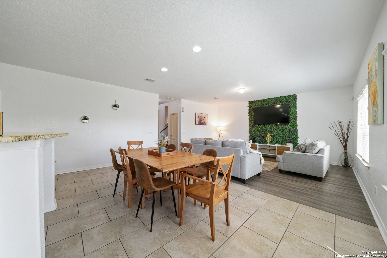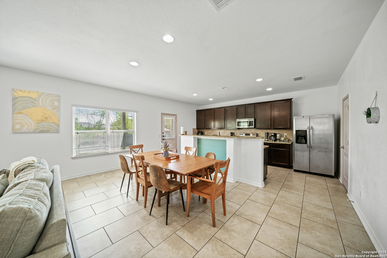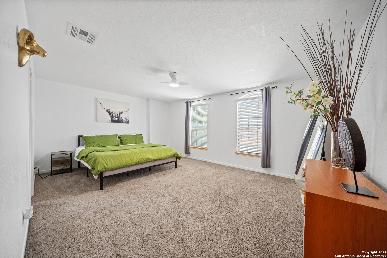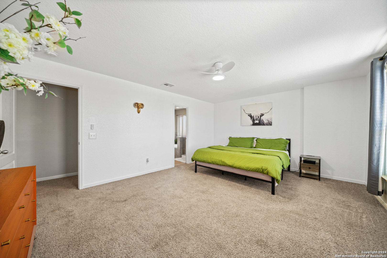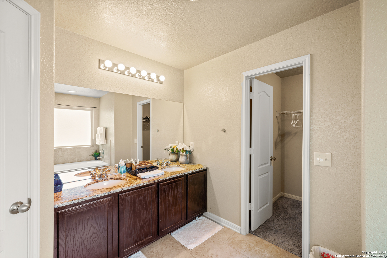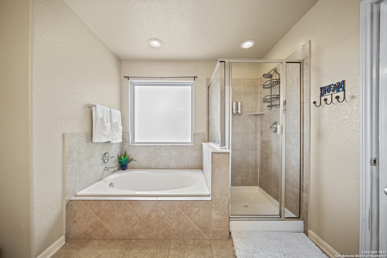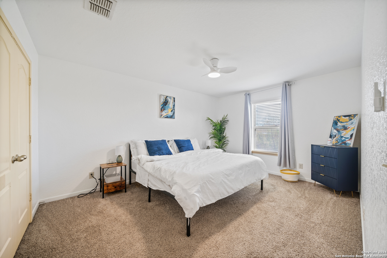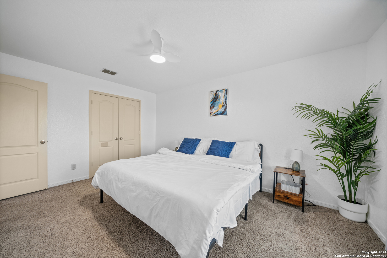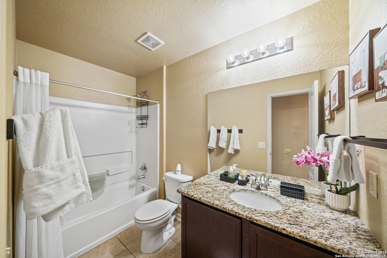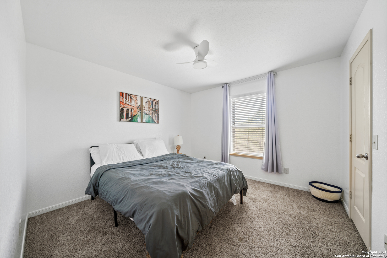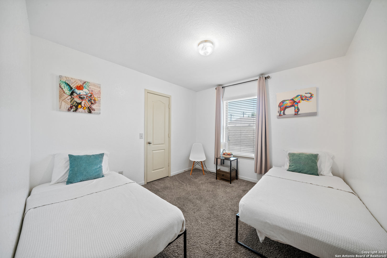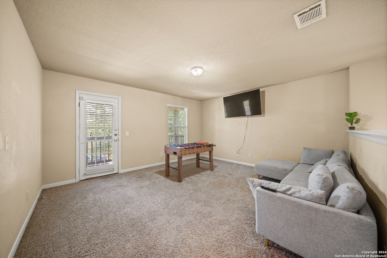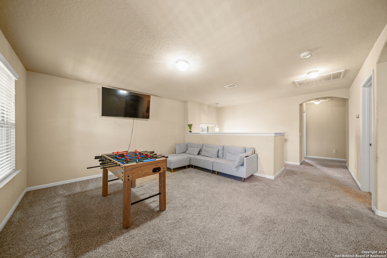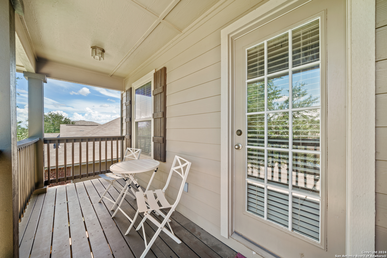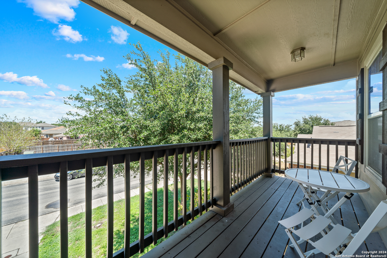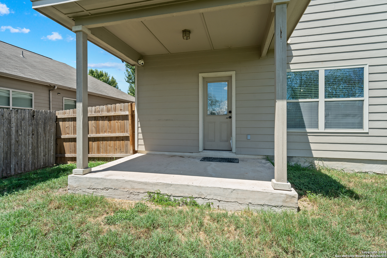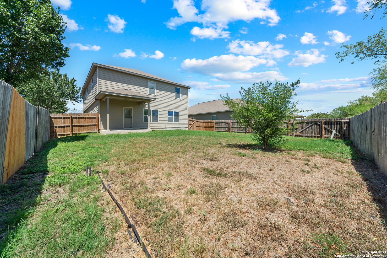Status
Market MatchUP
How this home compares to similar 4 bedroom homes in Converse- Price Comparison$17,878 higher
- Home Size510 sq. ft. larger
- Built in 2012Older than 76% of homes in Converse
- Converse Snapshot• 607 active listings• 37% have 4 bedrooms• Typical 4 bedroom size: 2085 sq. ft.• Typical 4 bedroom price: $298,021
Description
Motivated Seller!!!! If your looking for an amazing and beautifully well maintained home, well look no further. Owner is willing to negotiate all items in the house, except for the kitchen table. Everything else....can go!!!! This is a 4 bedroom 2.5 bathroom home in the Windfield Subdivision. This home offers a 2 car garage and a balcony overlooking the front yard. The open floor plans offers granite throughout, natural light, oversized pantry, lots of storage space and a game room upstairs with a balcony with a great view. You can also enjoy a covered patio and porch with a privacy fence. Home has great features and is conveniently located near 35, IH410, Ft Sam Houston and RAFB. Home is a must see!
MLS Listing ID
Listed By
(210) 696-9996
Keller Williams City-View
Map
Estimated Monthly Payment
$2,715Loan Amount
$300,105This calculator is illustrative, but your unique situation will best be served by seeking out a purchase budget pre-approval from a reputable mortgage provider. Start My Mortgage Application can provide you an approval within 48hrs.
Home Facts
Bathroom
Kitchen
Appliances
- Pre-Wired for Security
- 2nd Floor Utility Room
- Solid Counter Tops
- Ice Maker Connection
- Plumb for Water Softener
- Dishwasher
- Washer Connection
- Garage Door Opener
- Security System (Owned)
- Self-Cleaning Oven
- City Garbage service
- Microwave Oven
- Smoke Alarm
- Stove/Range
- Disposal
- Dryer Connection
- Cook Top
- Water Softener (owned)
Roof
- Composition
Levels
- Two
Cooling
- One Central
Pool Features
- None
Window Features
- All Remain
Parking Features
- Two Car Garage
Exterior Features
- Double Pane Windows
- Covered Patio
- Sprinkler System
- Patio Slab
- Privacy Fence
Fireplace Features
- Not Applicable
Association Amenities
- Sports Court
- Clubhouse
- Jogging Trails
- Pool
Flooring
- Ceramic Tile
- Carpeting
Foundation Details
- Slab
Architectural Style
- Two Story
Heating
- 1 Unit
- Central
