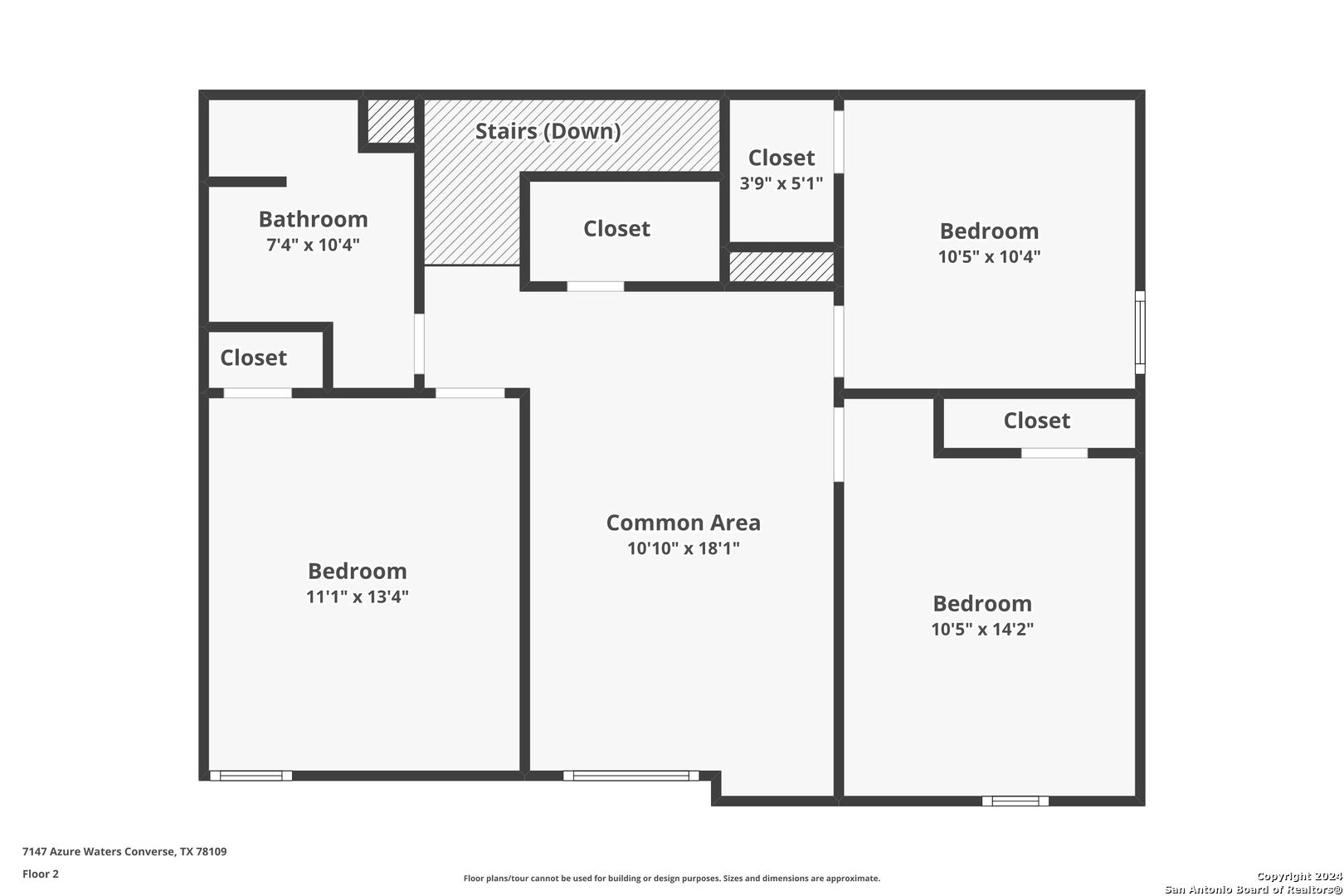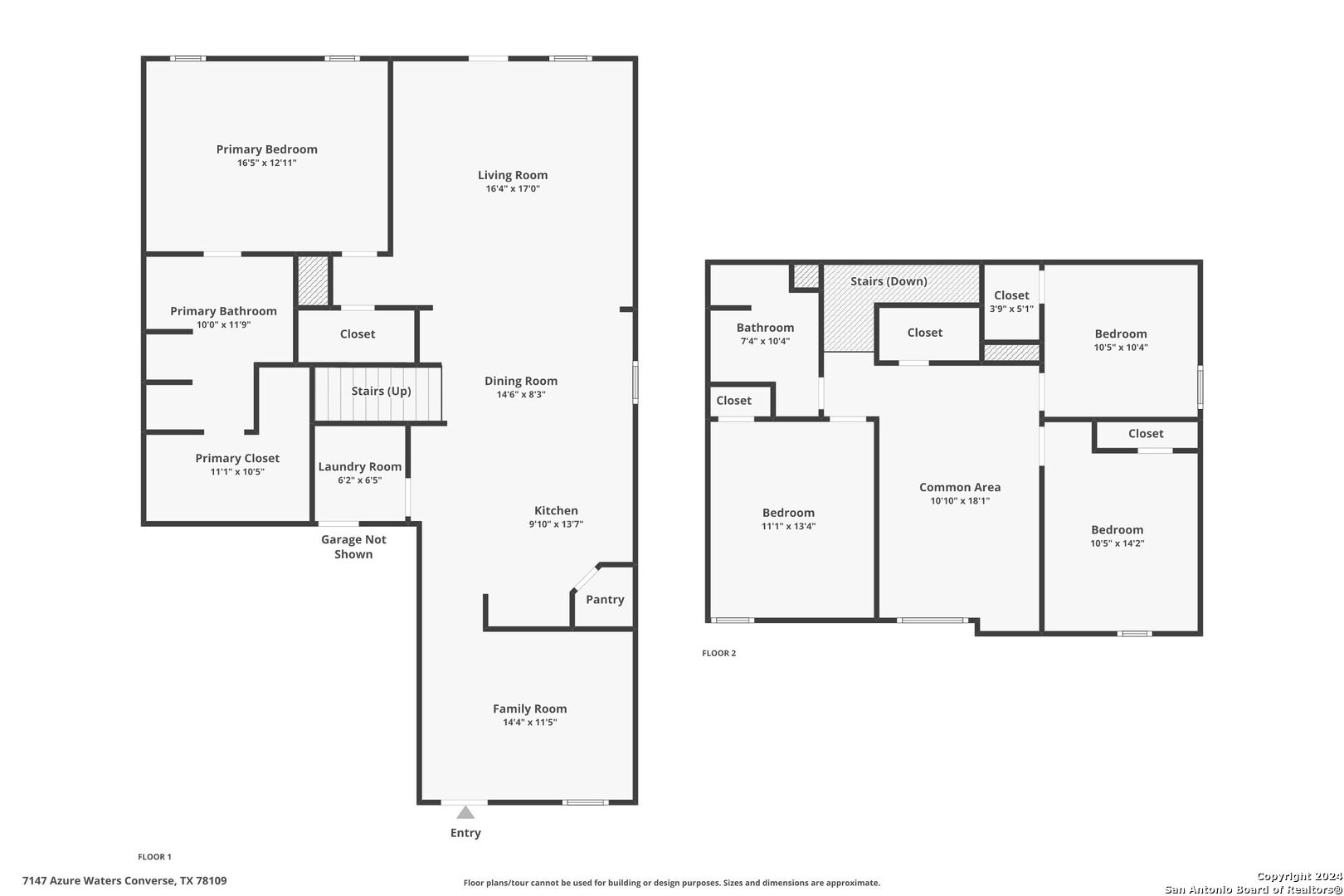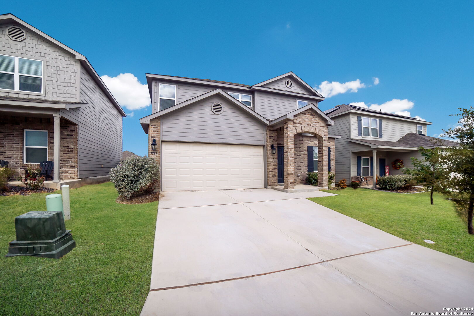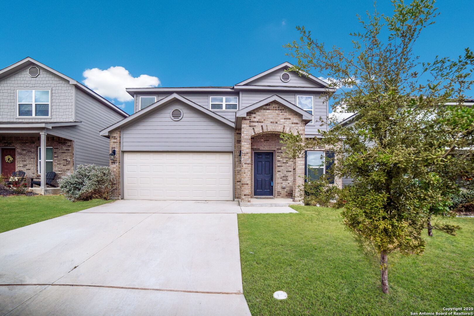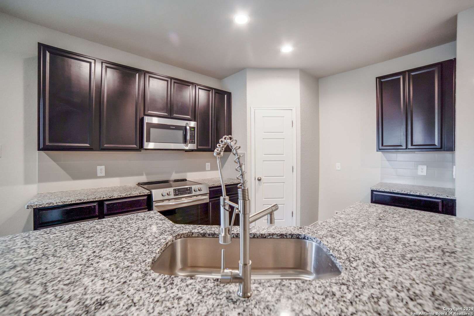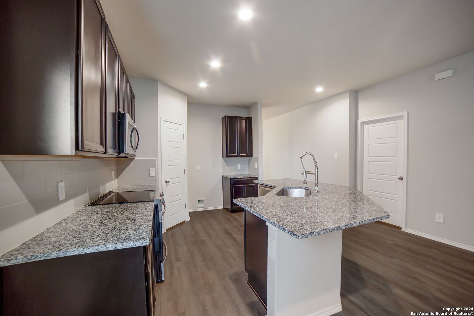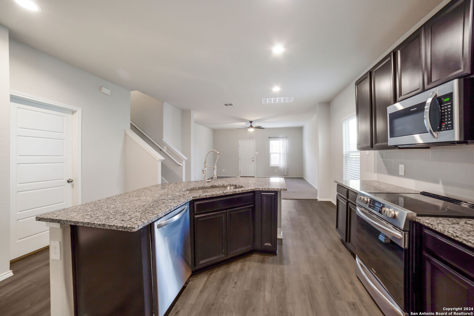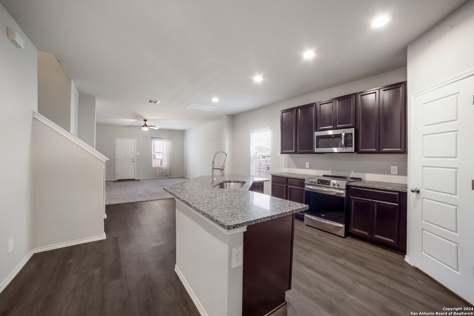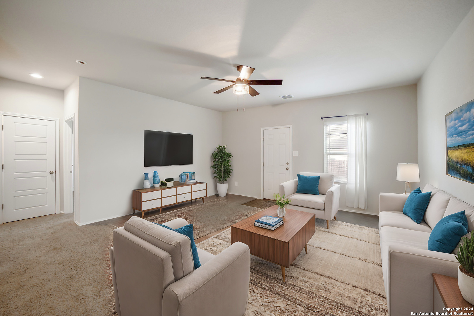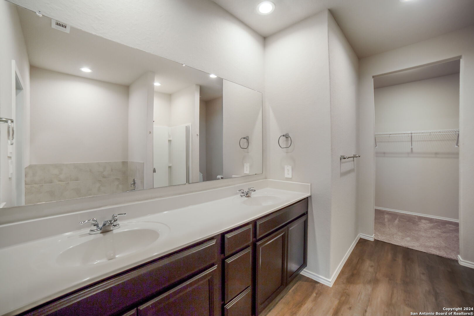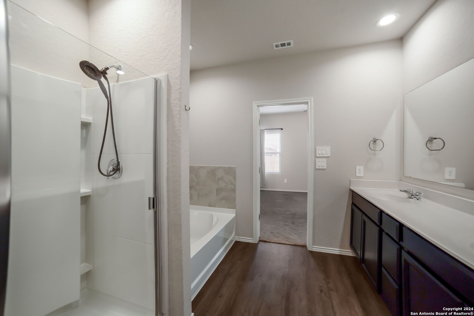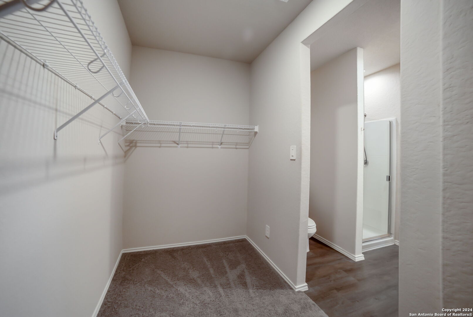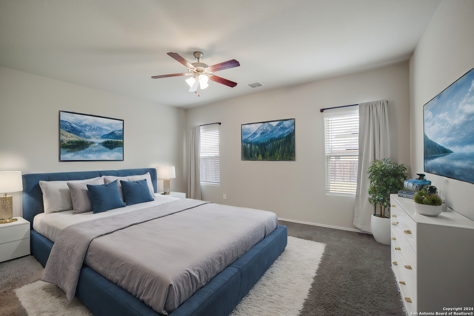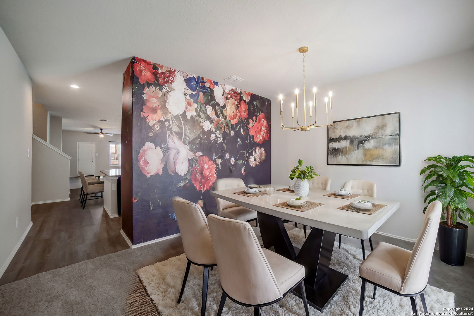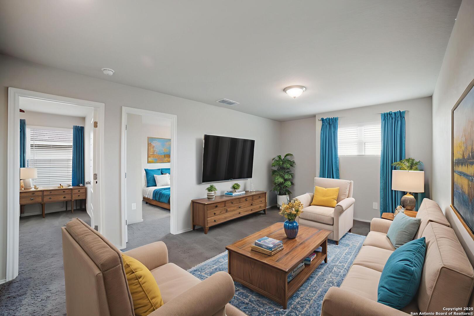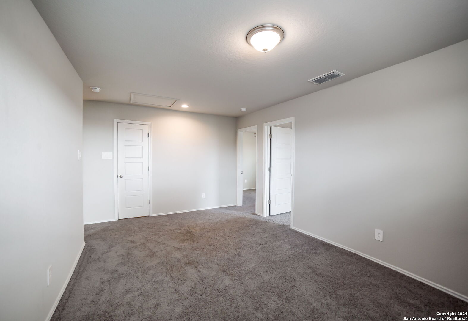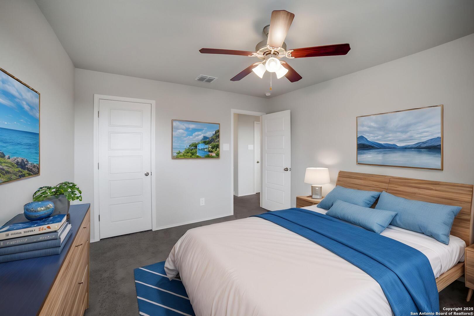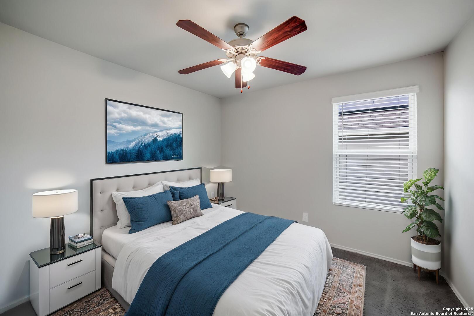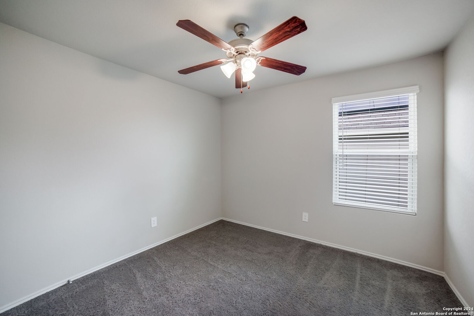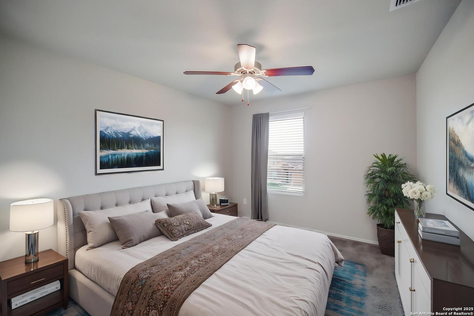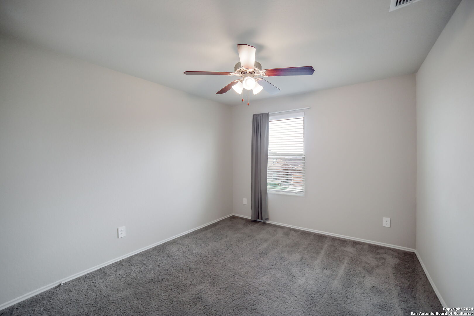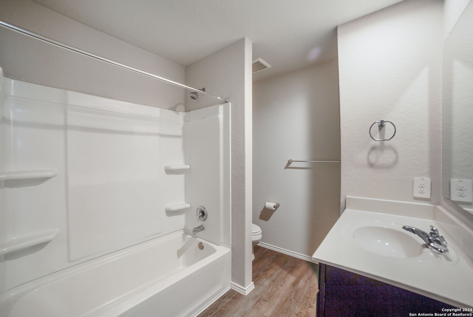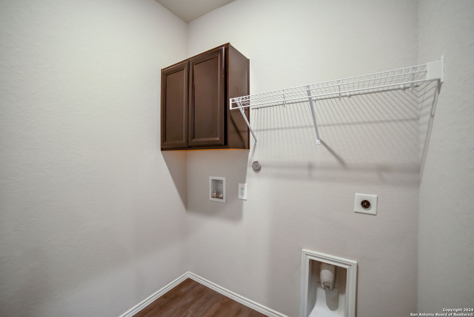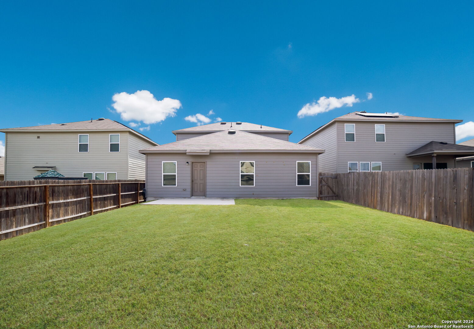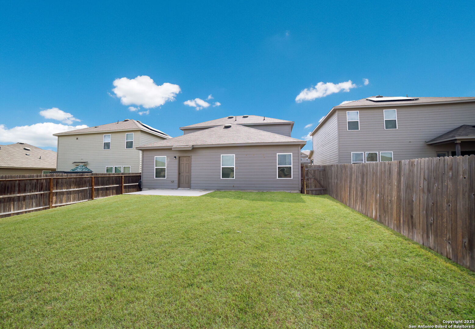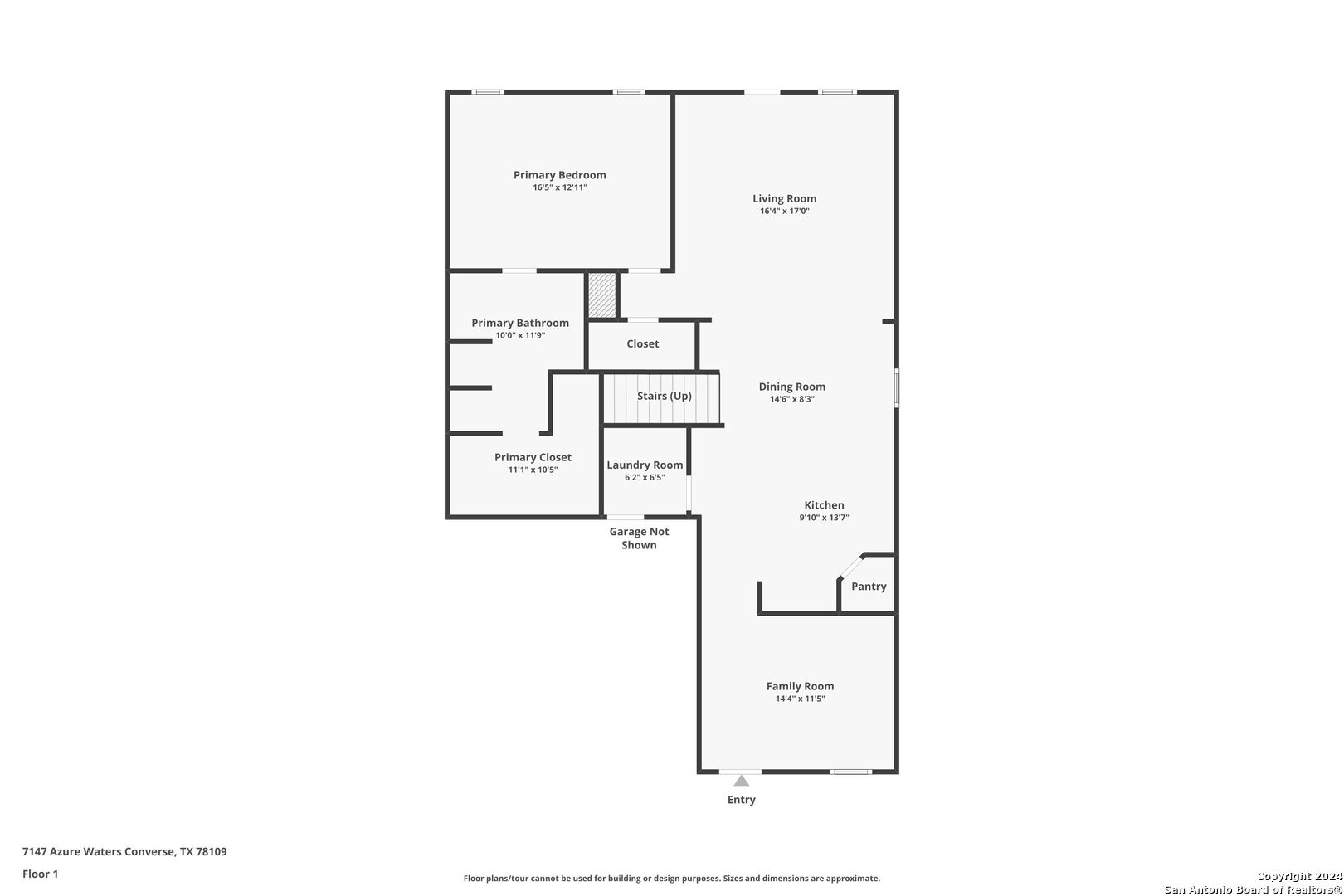Status
Market MatchUP
How this home compares to similar 4 bedroom homes in Converse- Price Comparison$5,453 lower
- Home Size91 sq. ft. larger
- Built in 2021Older than 57% of homes in Converse
- Converse Snapshot• 585 active listings• 37% have 4 bedrooms• Typical 4 bedroom size: 2086 sq. ft.• Typical 4 bedroom price: $297,952
Description
This 4-bedroom, 2.5-bathroom home offers a blend of style, comfort, and functionality in every corner. The main floor welcomes you with a spacious great room, where the kitchen, dining, and living areas flow together beautifully. Cooking enthusiasts will love the upgraded air fryer oven and the open sight lines to the dining and living spaces, making it perfect for entertaining. The separate dining room, thoughtfully designed to be able to easily transition into a home office, provides additional flexibility for work or study. Upstairs, a versatile loft offers extra space for a media area, playroom, or cozy lounge. Every feature in this home is tailored for comfortable, modern living, creating a move-in-ready haven you'll want to call your own. Located within minutes of zoned elementary, middle, and high schools and the house is ideally located between Randolph AFB and Fort Sam Houston, as well near i10 for commuting throughout the city.
MLS Listing ID
Listed By
(210) 331-7000
Levi Rodgers Real Estate Group
Map
Estimated Monthly Payment
$2,724Loan Amount
$277,875This calculator is illustrative, but your unique situation will best be served by seeking out a purchase budget pre-approval from a reputable mortgage provider. Start My Mortgage Application can provide you an approval within 48hrs.
Home Facts
Bathroom
Kitchen
Appliances
- Ceiling Fans
- In Wall Pest Control
- Solid Counter Tops
- Microwave Oven
- Dryer Connection
- Ice Maker Connection
- Vent Fan
- Smooth Cooktop
- Garage Door Opener
- Self-Cleaning Oven
- Washer Connection
- Dishwasher
- Smoke Alarm
- Chandelier
- Disposal
- Electric Water Heater
- Stove/Range
Roof
- Composition
Levels
- Two
Cooling
- One Central
Pool Features
- None
Window Features
- All Remain
Other Structures
- None
Exterior Features
- Double Pane Windows
- Privacy Fence
- Patio Slab
- Sprinkler System
Fireplace Features
- Not Applicable
Association Amenities
- Park/Playground
- Pool
- Jogging Trails
Accessibility Features
- No Steps Down
- First Floor Bath
- First Floor Bedroom
- Level Lot
- Stall Shower
Flooring
- Carpeting
- Vinyl
Foundation Details
- Slab
Architectural Style
- Two Story
Heating
- 1 Unit
- Central
