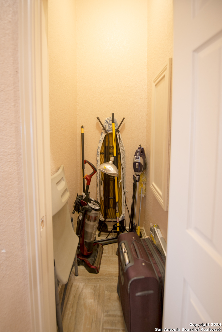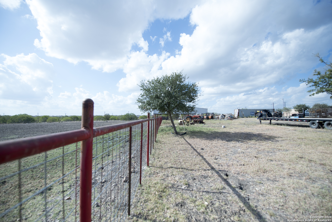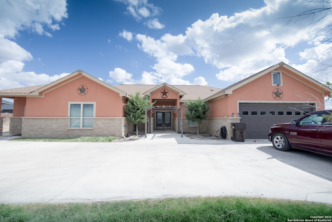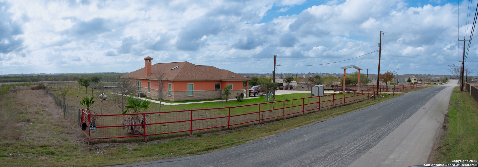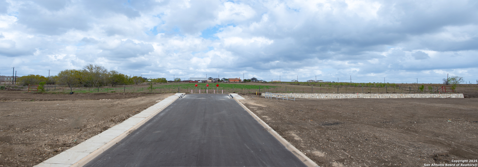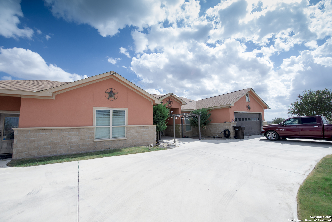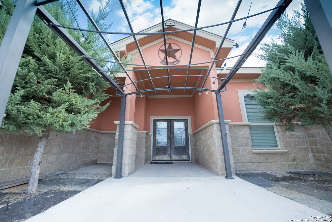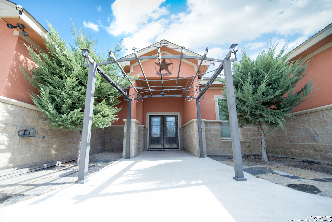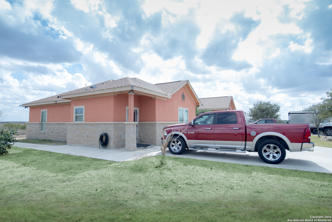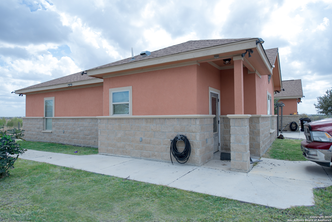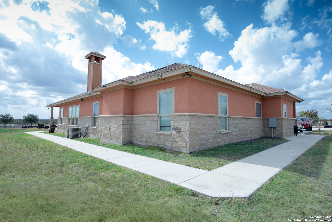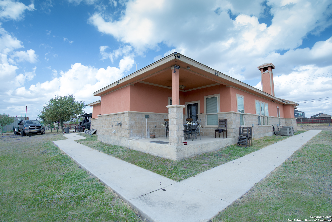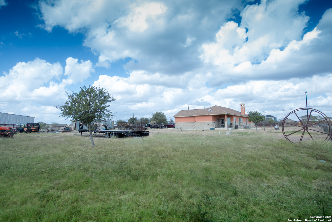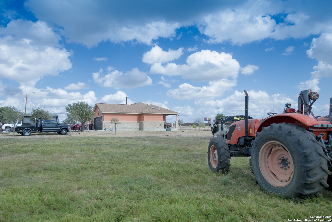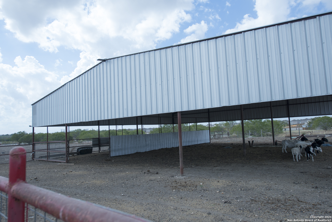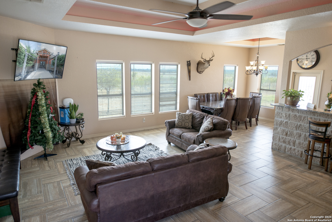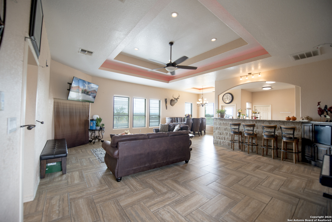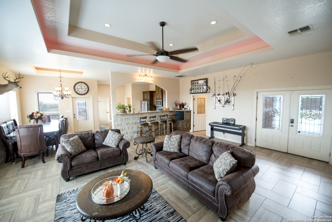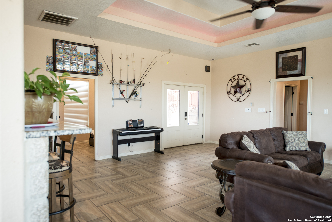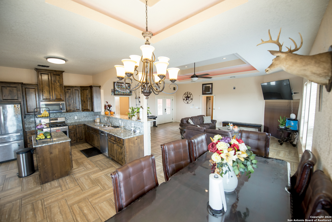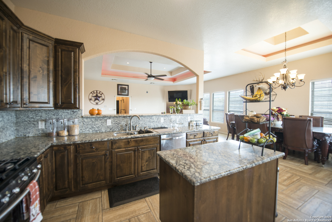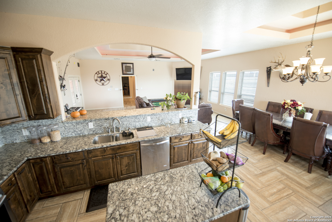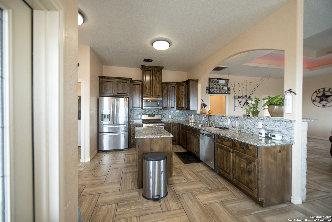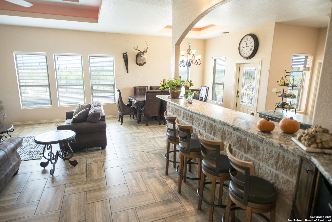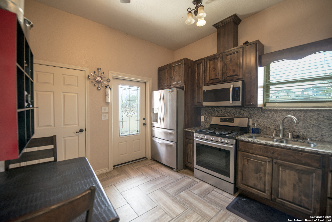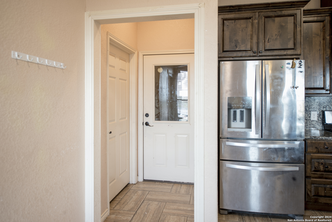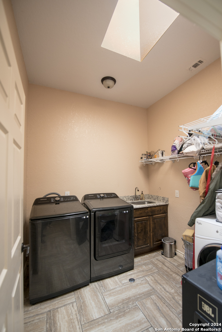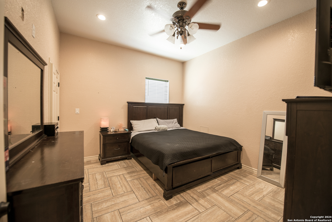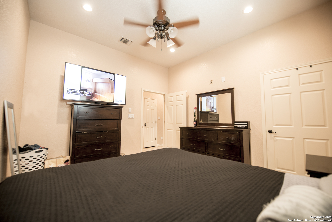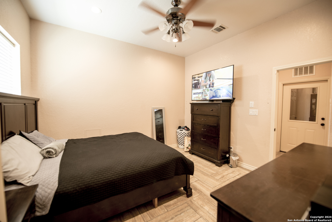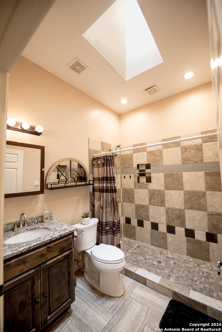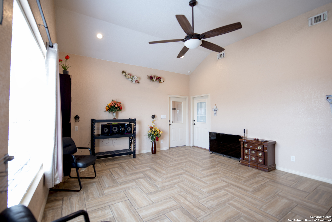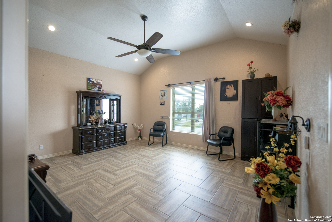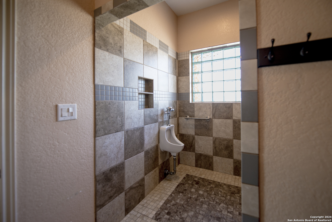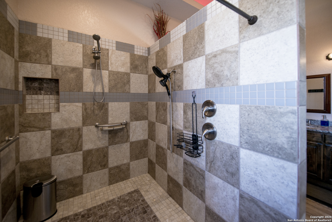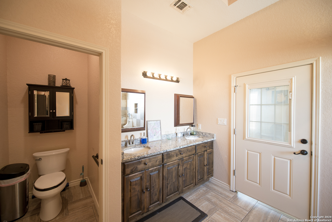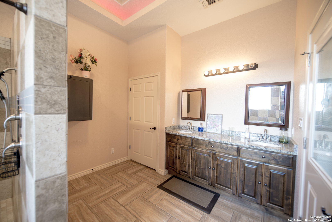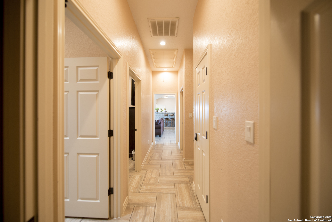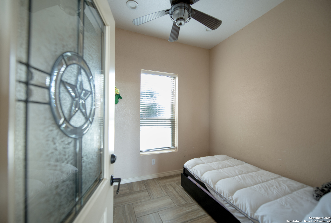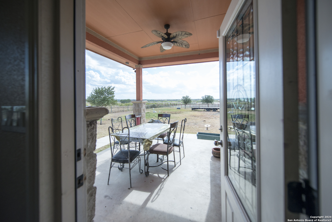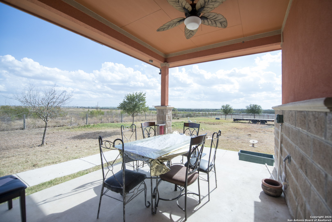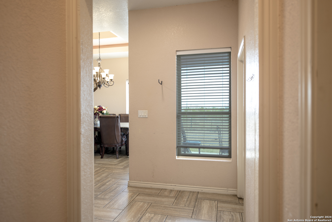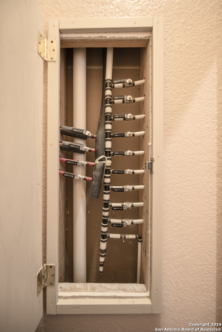Status
Market MatchUP
How this home compares to similar 4 bedroom homes in Converse- Price Comparison$801,952 higher
- Home Size193 sq. ft. larger
- Built in 2015Older than 74% of homes in Converse
- Converse Snapshot• 598 active listings• 37% have 4 bedrooms• Typical 4 bedroom size: 2085 sq. ft.• Typical 4 bedroom price: $298,047
Description
Welcome to this stoning, gorgeous home nestled on 6 acres of fully fence with 4 bedrooms, 2.5 bathrooms, 2278 sq-ft, flat land. This inviting residence offers a huge living room perfect tor gatherings, a separate dining room, and spacious kitchen equipped with custom cabinets, a breakfast bar, island, gas stove, refrigerator, dishwasher, and microwave. Storage is abundant with two walk-in pantries, a utility room, and walk-in closet in every bedroom. The primary suite impresses with two walk-in closets, insured ample space. Additional highlights include a double-car garage, a large shed, and extra storage room. With room to grow, this home offers a serene yet convenient lifestyle in a prime location, combining the charm of countryside living with easy access to local amenities. The expansive acreage opens up a world of possibilities_weather you're envisioning a small business, agricultural pursuits, recreational area, or future development, this property provides the space and flexibility to make it a reality. Embrace the potential of this unique property that combines a comfortable home with business-ready land . A rare opportunity to own a large slice of Texas in Converse.
MLS Listing ID
Listed By
(210) 455-8099
San Antonio Elite Realty
Map
Estimated Monthly Payment
$8,863Loan Amount
$1,045,000This calculator is illustrative, but your unique situation will best be served by seeking out a purchase budget pre-approval from a reputable mortgage provider. Start My Mortgage Application can provide you an approval within 48hrs.
Home Facts
Bathroom
Kitchen
Appliances
- Solid Counter Tops
- Ice Maker Connection
- Stove/Range
- Disposal
- Gas Cooking
- Vent Fan
- Attic Fan
- Chandelier
- Dishwasher
- Custom Cabinets
- Smoke Alarm
- Washer Connection
- Dryer Connection
- Refrigerator
- City Garbage service
- Electric Water Heater
- Ceiling Fans
- Microwave Oven
Roof
- Composition
Levels
- One
Cooling
- Two Central
Pool Features
- None
Window Features
- All Remain
Fireplace Features
- Living Room
- One
Association Amenities
- Other - See Remarks
Accessibility Features
- First Floor Bath
- 2+ Access Exits
- 36 inch or more wide halls
- Wheelchair Accessible
- First Floor Bedroom
- Ramped Entrance
Flooring
- Ceramic Tile
- Saltillo Tile
Foundation Details
- Slab
Architectural Style
- One Story
Heating
- Central
