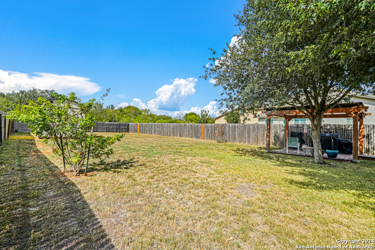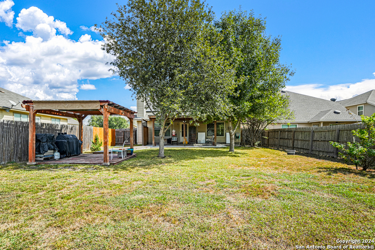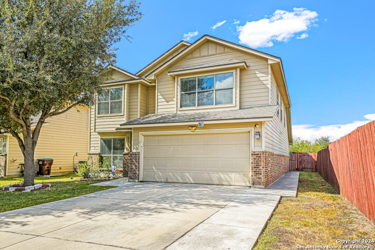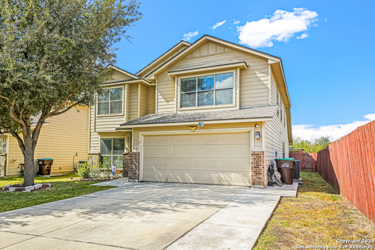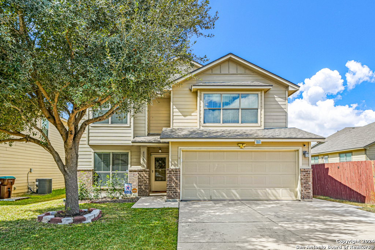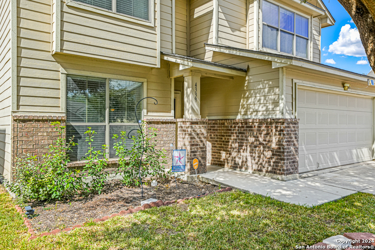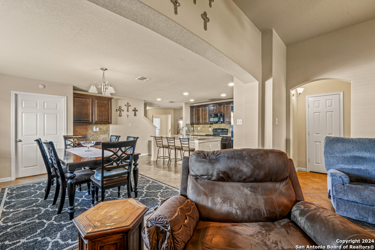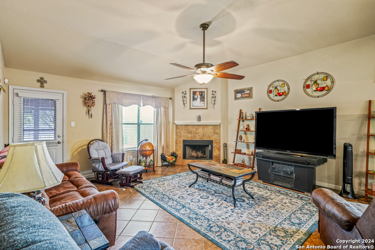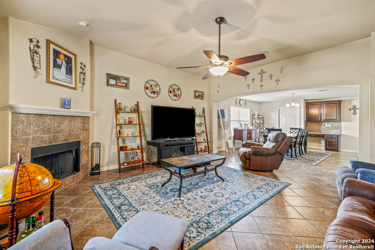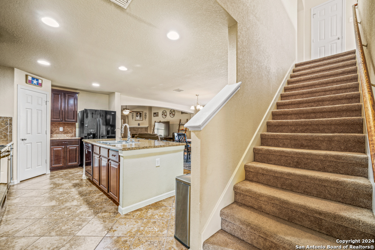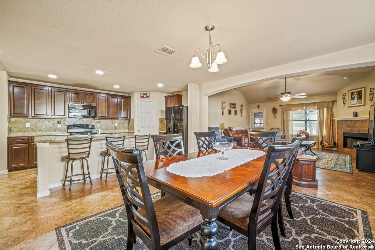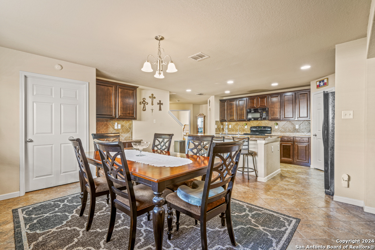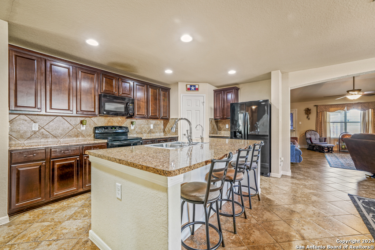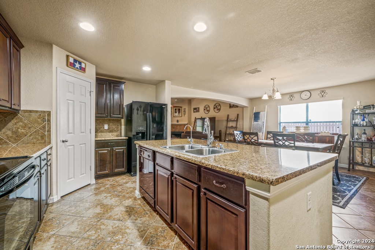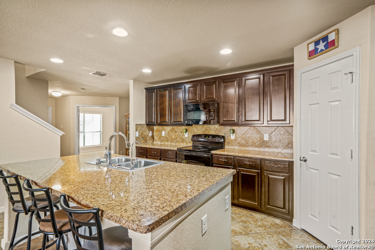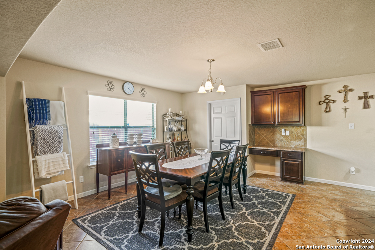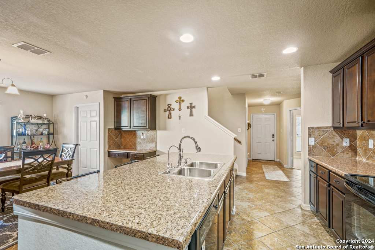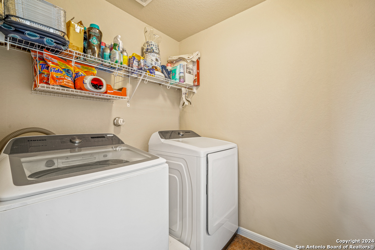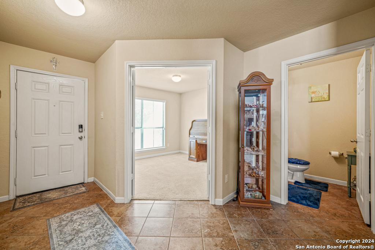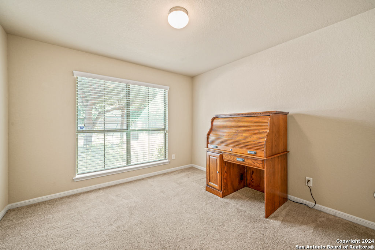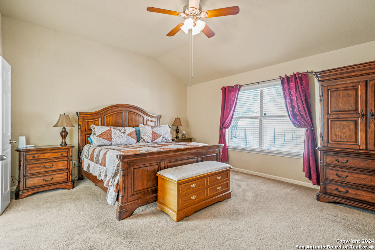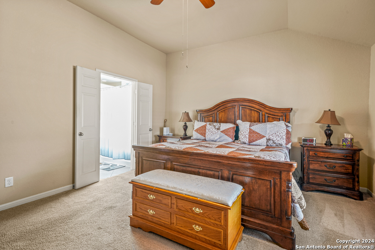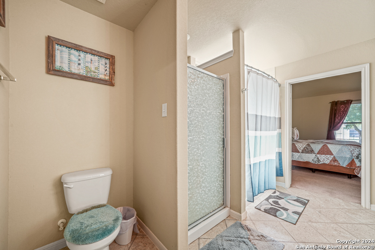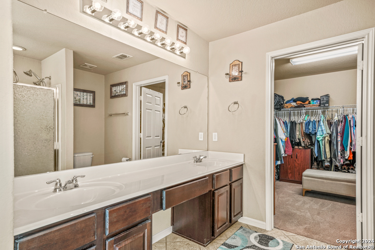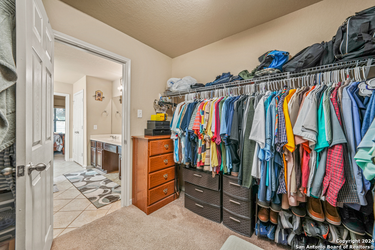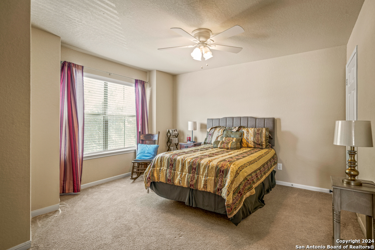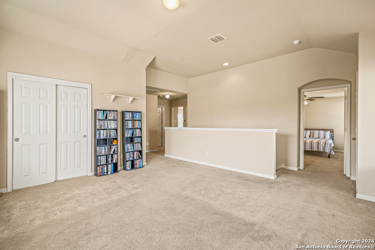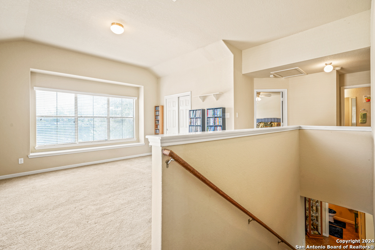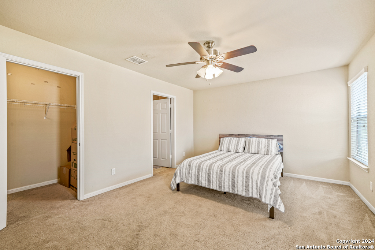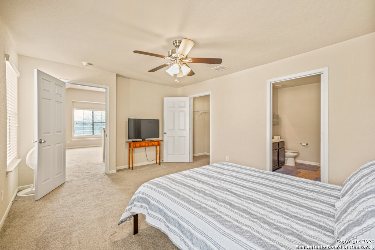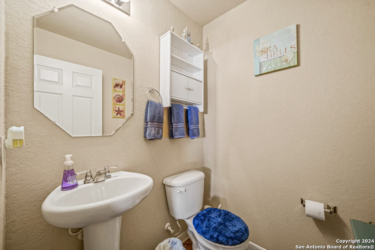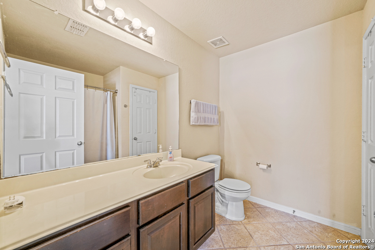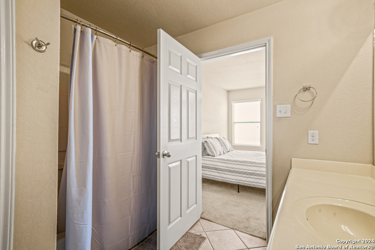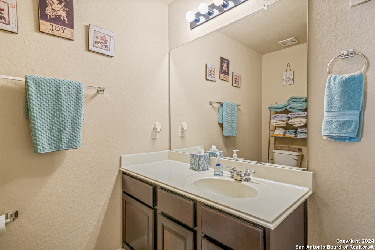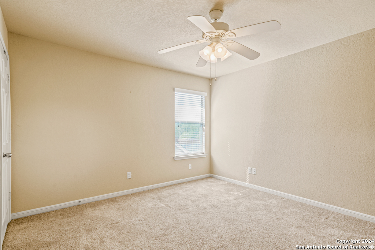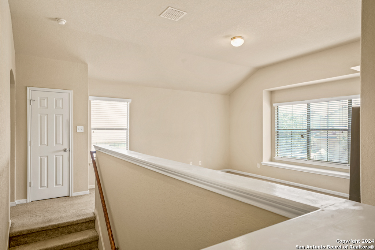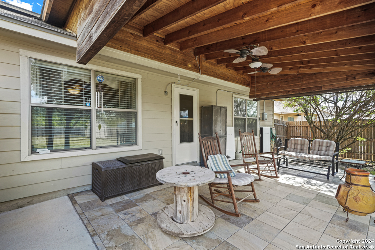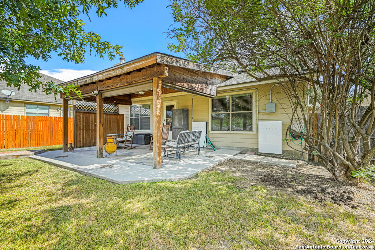Status
Market MatchUP
How this home compares to similar 4 bedroom homes in Converse- Price Comparison$32,048 higher
- Home Size672 sq. ft. larger
- Built in 2012Older than 76% of homes in Converse
- Converse Snapshot• 586 active listings• 37% have 4 bedrooms• Typical 4 bedroom size: 2085 sq. ft.• Typical 4 bedroom price: $297,951
Description
Welcome to your dream home! This beautifully maintained 4 bedroom, 3.5 bathroom residence is nestled in the heart of Converse. With a meticulous outdoor oasis and secondary master upstairs, this home offers the perfect blend of comfort and style. As you step inside, you'll be greeted by an open floor plan and new granite countertops. The expansive living room is perfect for entertaining, featuring a fireplace and lots of natural light. The eat in kitchen boasts island seating, walk in pantry, office nook, and breakfast room, making it a natural family gathering spot. Retreat to the serene master suite, which includes an ensuite bathroom with garden tub and shower combo as well as a separate shower and walk-in closet. Secondary master and additional bedrooms are generously sized and perfect for family or guests. Step outside to the tranquil covered patio and gazebo, ideal for summer barbecues and outdoor gatherings. The extended backyard as well as the privacy behind, make this a peaceful spot to unwind each evening. Located just minutes from The Forum, Randolph Air Force Base, BAMC, and the Riverwalk, this home provides convenience and accessibility while maintaining a peaceful neighborhood atmosphere. Enjoy the benefits of solar panels and the knowledge that you will never be without power during an outage due to the battery pack as well.
MLS Listing ID
Listed By
(210) 699-7369
RE/MAX Elite - SA
Map
Estimated Monthly Payment
$2,998Loan Amount
$313,500This calculator is illustrative, but your unique situation will best be served by seeking out a purchase budget pre-approval from a reputable mortgage provider. Start My Mortgage Application can provide you an approval within 48hrs.
Home Facts
Bathroom
Kitchen
Appliances
- Dryer Connection
- Garage Door Opener
- Vent Fan
- Disposal
- Ceiling Fans
- Dishwasher
- Smoke Alarm
- Security System (Leased)
- Solid Counter Tops
- Washer Connection
Roof
- Composition
Levels
- Two
Cooling
- One Central
Pool Features
- None
Window Features
- All Remain
Exterior Features
- Privacy Fence
- Gazebo
- Storage Building/Shed
- Covered Patio
- Mature Trees
Fireplace Features
- Living Room
Association Amenities
- None
Flooring
- Ceramic Tile
- Carpeting
Foundation Details
- Slab
Architectural Style
- Two Story
- Traditional
Heating
- Central
