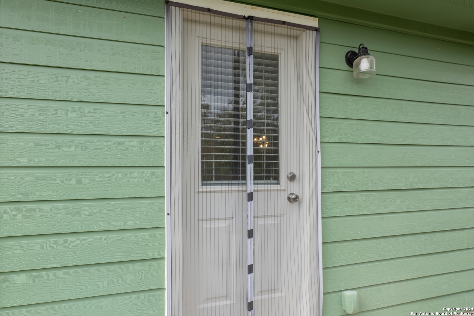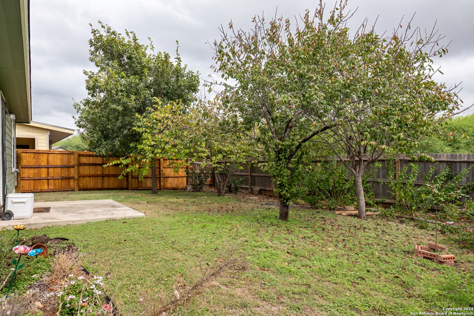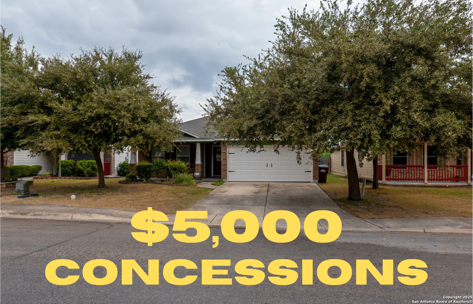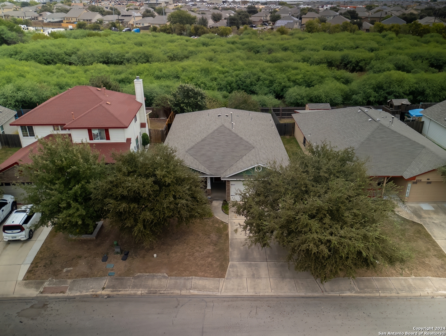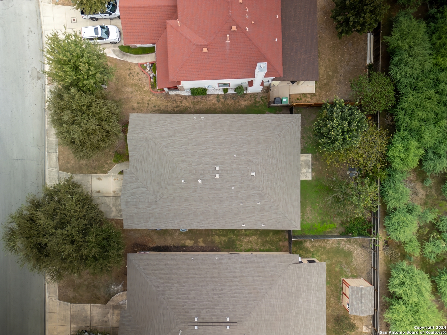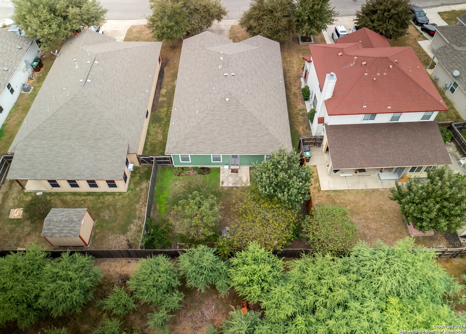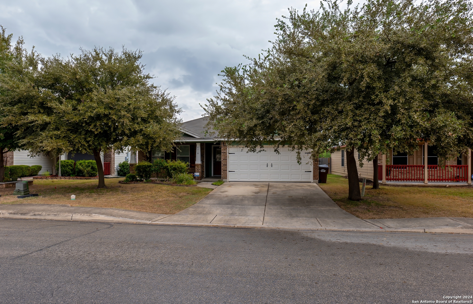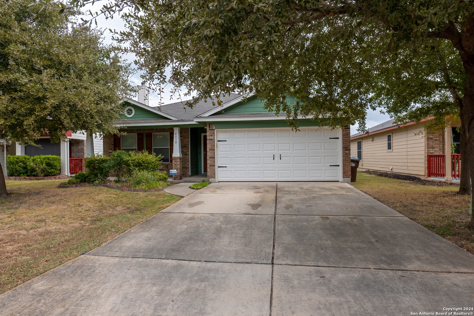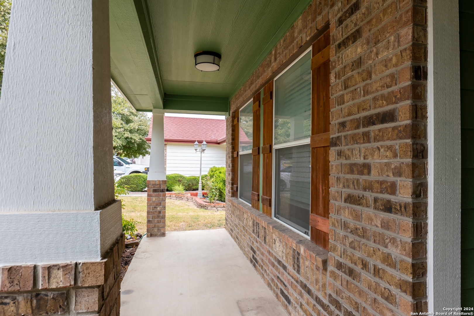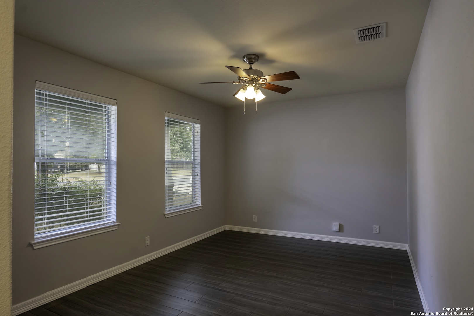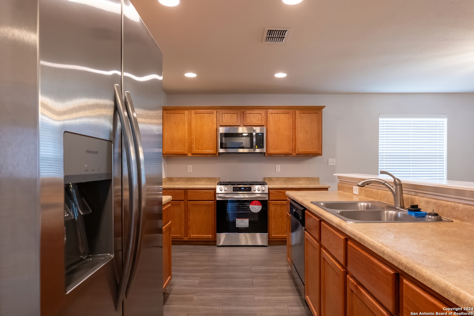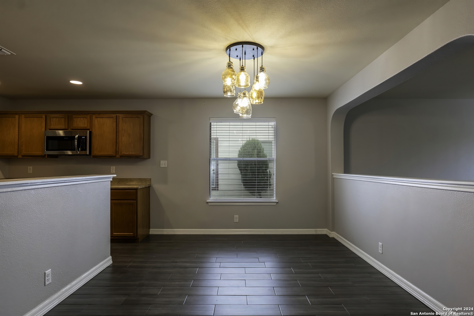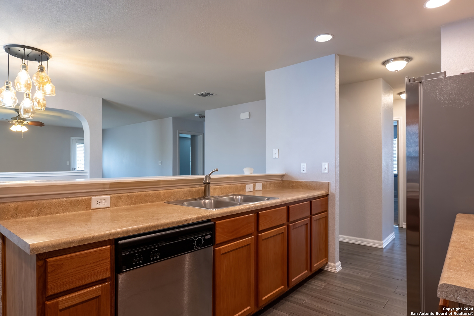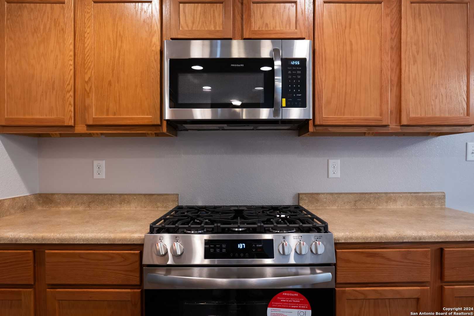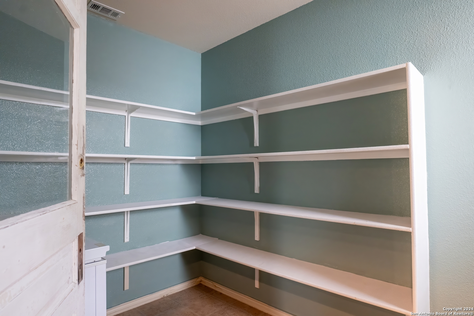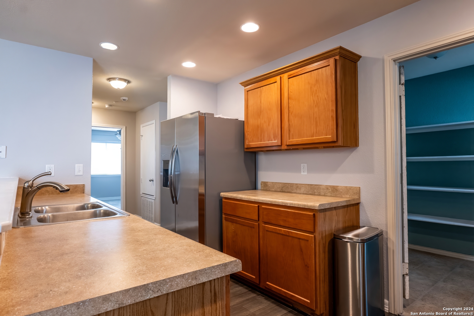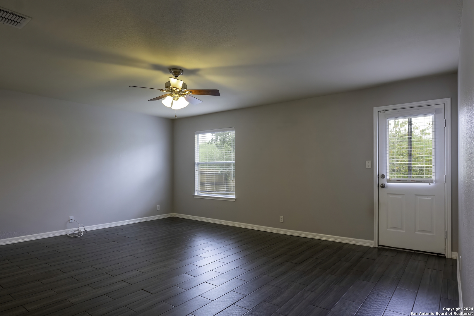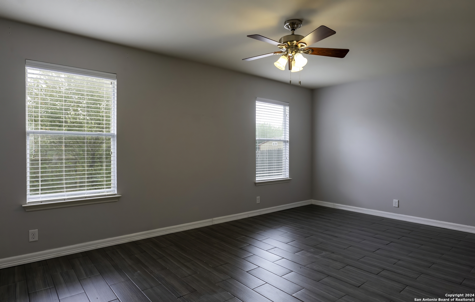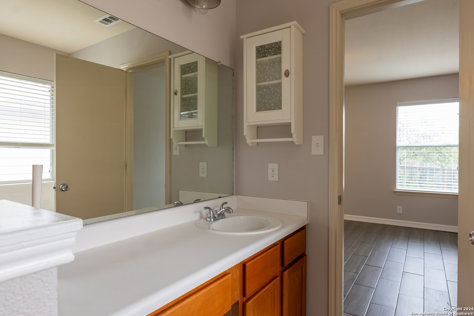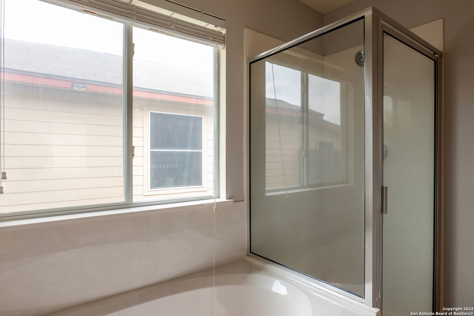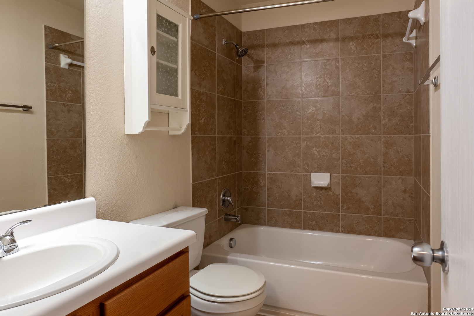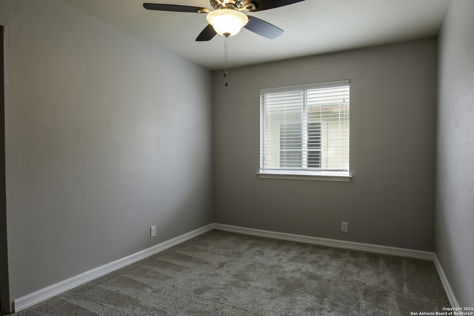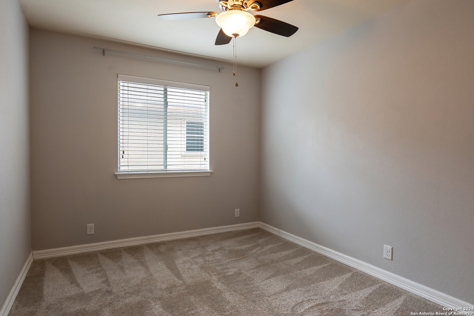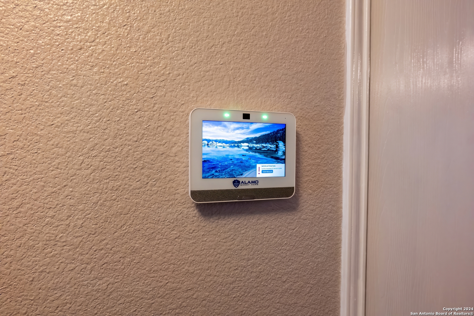Status
Market MatchUP
How this home compares to similar 3 bedroom homes in Converse- Price Comparison$9,134 lower
- Home Size174 sq. ft. larger
- Built in 2010Older than 78% of homes in Converse
- Converse Snapshot• 607 active listings• 51% have 3 bedrooms• Typical 3 bedroom size: 1580 sq. ft.• Typical 3 bedroom price: $256,133
Description
SELLER OFFERING 5K IN SELLER CONCESSIONS TO HELP WITH BUYER CLOSING COSTS. This home has just the charm you have been looking for. With 3 bedrooms and 2 bathrooms plus a study room, this home gives the right amount of space on both, interior and exterior. Sit and enjoy your favorite beverage as you relax on the front patio or head to the backyard and tend to your fruit trees and garden if you choose to. From Stainless steel appliances to ceramic tile in the living space, you will enjoy entertaining guest in this partially open kitchen and living room. Cook on your gas stove as you shuffle through your custom pullout cabinets and walk in pantry, the kitchen will definitely be the space where memories are made. With so much to offer in this home, you will be surprised what nicely done additions you will find when touring this property. Security system is a plus for peace of mind as you apply your own additions in this beautiful home. Come check it out!
MLS Listing ID
Listed By
(888) 519-7431
eXp Realty
Map
Estimated Monthly Payment
$2,285Loan Amount
$234,650This calculator is illustrative, but your unique situation will best be served by seeking out a purchase budget pre-approval from a reputable mortgage provider. Start My Mortgage Application can provide you an approval within 48hrs.
Home Facts
Bathroom
Kitchen
Appliances
- Ceiling Fans
- Security System (Owned)
- Microwave Oven
- Dryer Connection
- Garage Door Opener
- Carbon Monoxide Detector
- Gas Cooking
- City Garbage service
- Washer Connection
- Gas Water Heater
- Dishwasher
- Cook Top
- Custom Cabinets
- Smoke Alarm
- Chandelier
- Stove/Range
- Refrigerator
- Pre-Wired for Security
Roof
- Composition
Levels
- One
Cooling
- One Central
Pool Features
- None
Window Features
- All Remain
Fireplace Features
- Not Applicable
Association Amenities
- None
Flooring
- Carpeting
- Ceramic Tile
- Other
Foundation Details
- Slab
Architectural Style
- One Story
Heating
- Central
