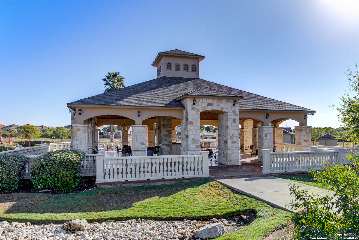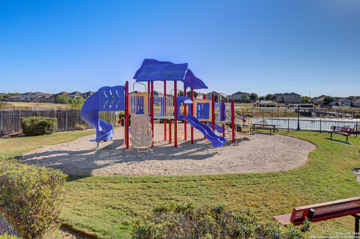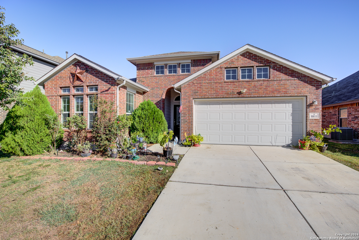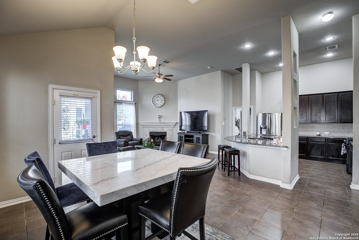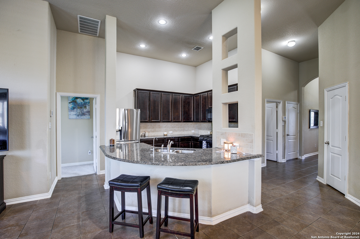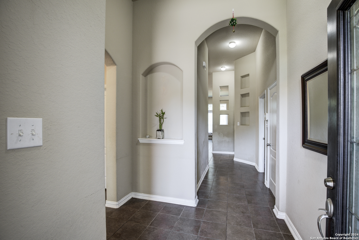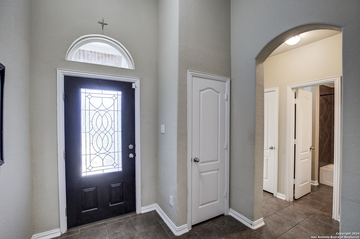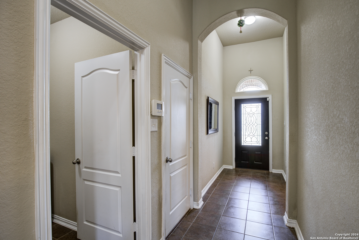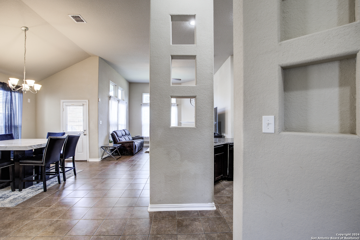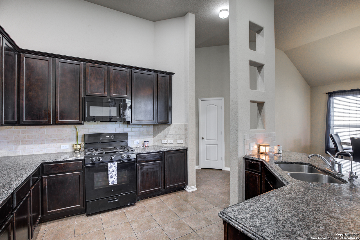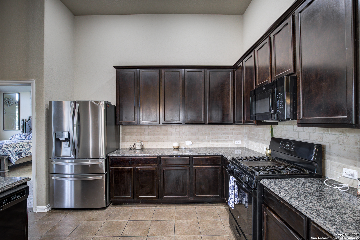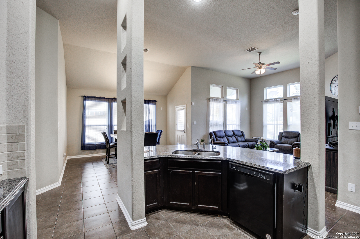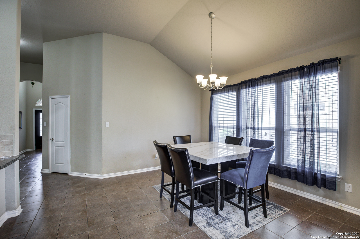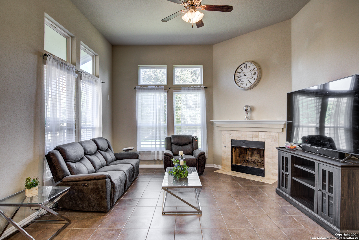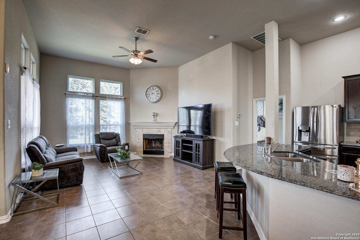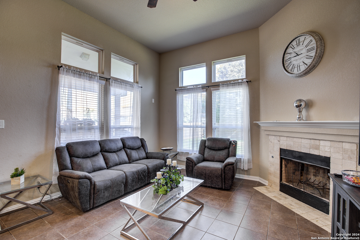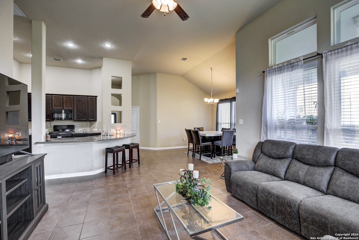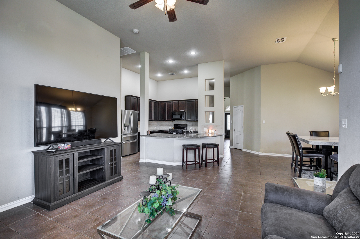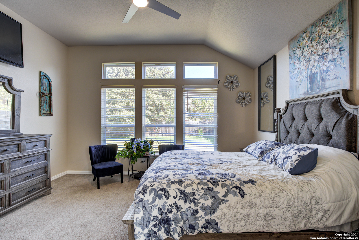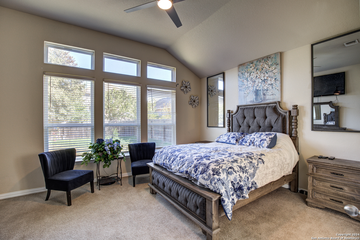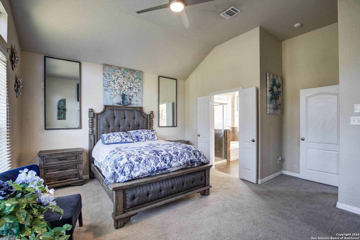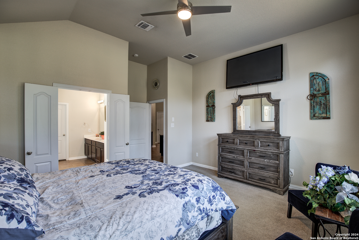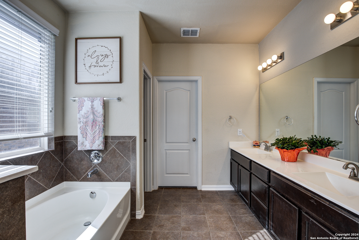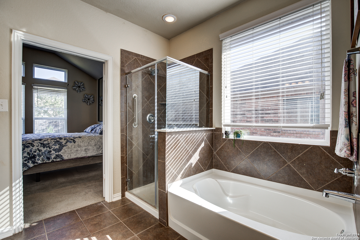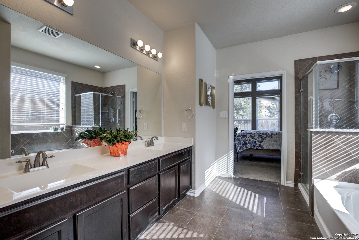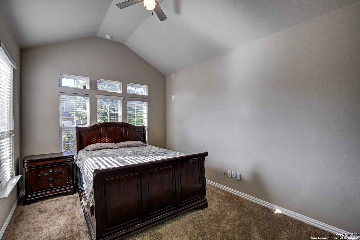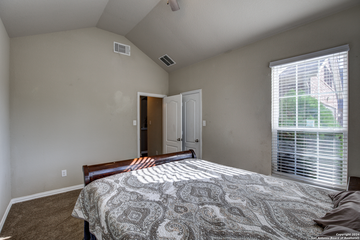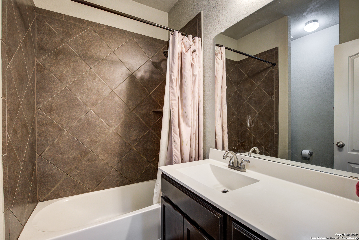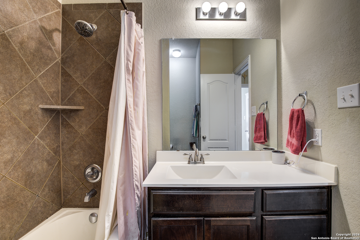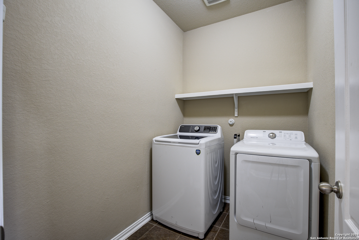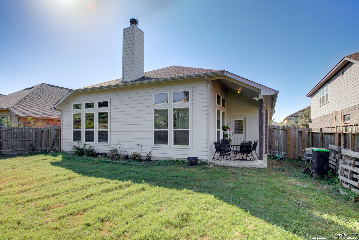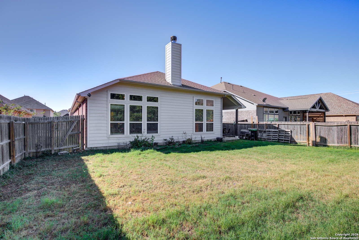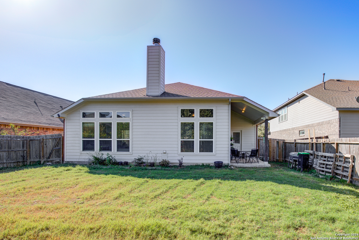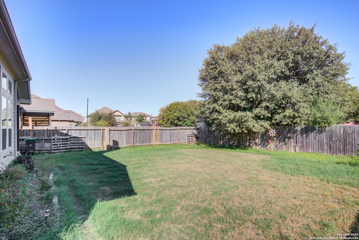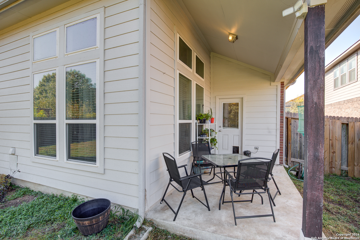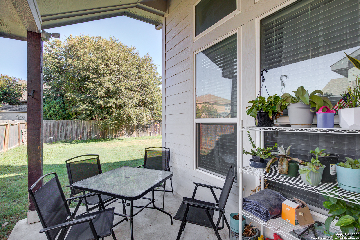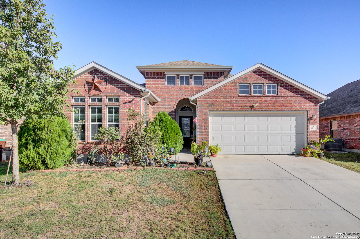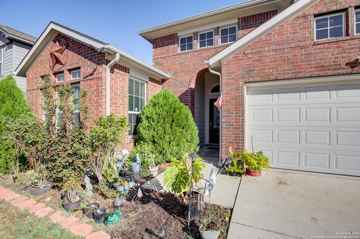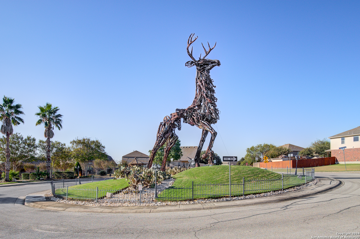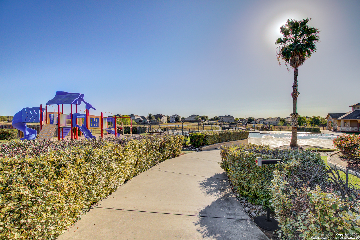Status
Market MatchUP
How this home compares to similar 3 bedroom homes in Converse- Price Comparison$51,349 higher
- Home Size193 sq. ft. larger
- Built in 2017Older than 72% of homes in Converse
- Converse Snapshot• 598 active listings• 51% have 3 bedrooms• Typical 3 bedroom size: 1580 sq. ft.• Typical 3 bedroom price: $256,150
Description
Welcome to this charming 3-bedroom, 2-bathroom home in Converse, TX. Step inside to an inviting entryway that leads to the bedrooms on the left, offering a sense of privacy from the main living areas. Moving down the hall, you'll find a spacious open-concept kitchen and living area perfect for gathering and entertaining. The kitchen is equipped with ample cabinet space, generous countertops, and a breakfast bar, while the adjacent living room boasts a cozy fireplace, high ceilings, and abundant natural light, creating a warm and welcoming atmosphere. The master suite is a true retreat with its large windows and space for a sitting area. The ensuite bath features a double vanity, a separate shower and soaking tub, and a walk-in closet, offering both style and functionality. Outside, a covered patio provides an ideal space for relaxation or entertaining, while the expansive backyard is enclosed by a privacy fence for added seclusion. Conveniently located near Randolph AFB and major highways, this home offers easy access to nearby amenities.
MLS Listing ID
Listed By
(888) 519-7431
eXp Realty
Map
Estimated Monthly Payment
$2,771Loan Amount
$292,125This calculator is illustrative, but your unique situation will best be served by seeking out a purchase budget pre-approval from a reputable mortgage provider. Start My Mortgage Application can provide you an approval within 48hrs.
Home Facts
Bathroom
Kitchen
Appliances
- Ceiling Fans
- Washer Connection
- Stove/Range
- Dryer Connection
- Gas Cooking
Roof
- Composition
Levels
- One
Cooling
- One Central
Pool Features
- None
Window Features
- Some Remain
Fireplace Features
- One
- Living Room
Association Amenities
- Other - See Remarks
Flooring
- Carpeting
- Ceramic Tile
Foundation Details
- Slab
Architectural Style
- One Story
Heating
- Central
