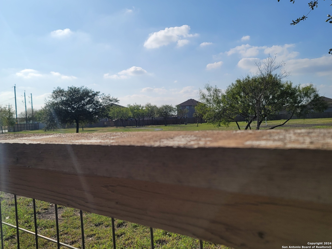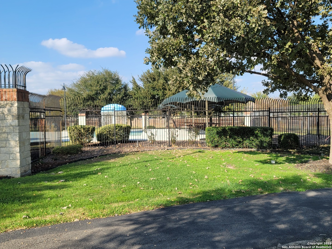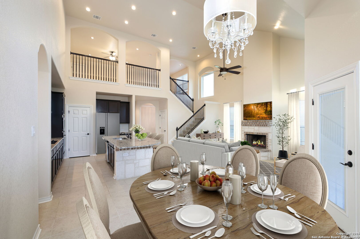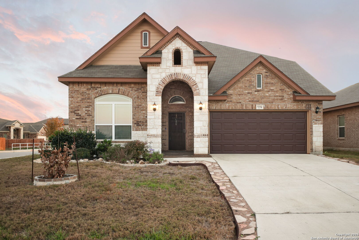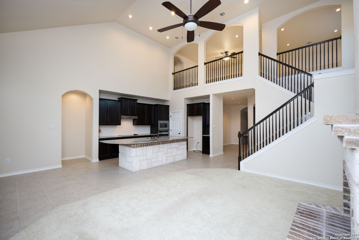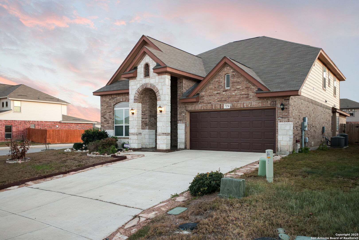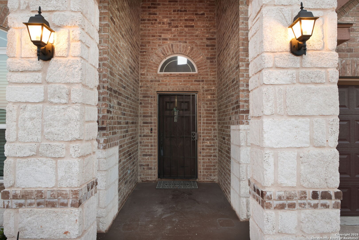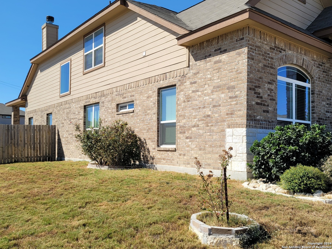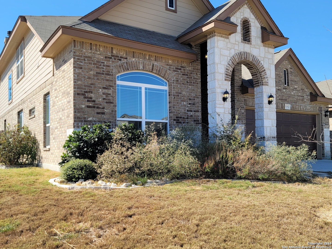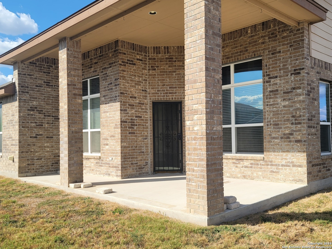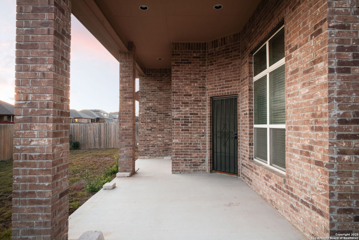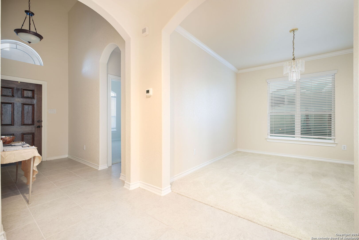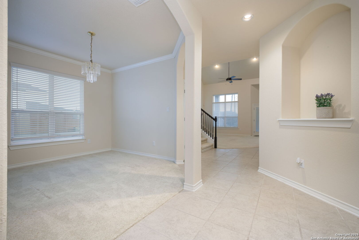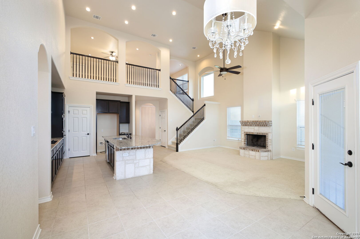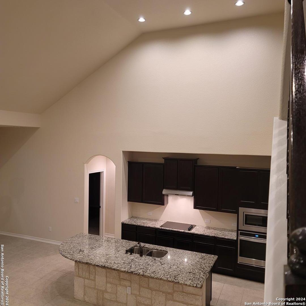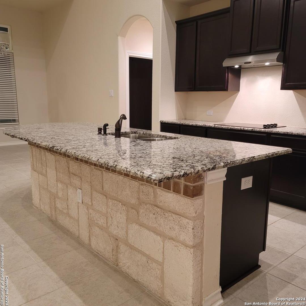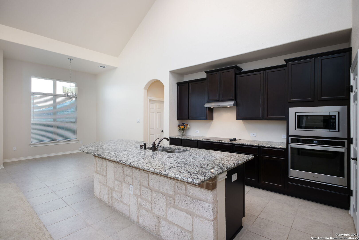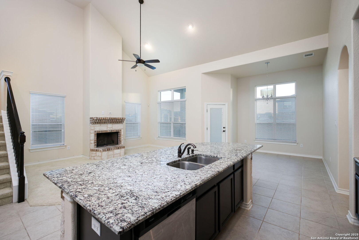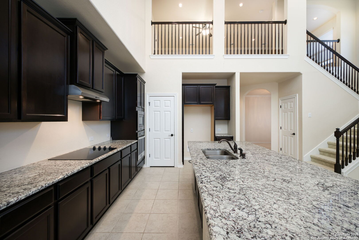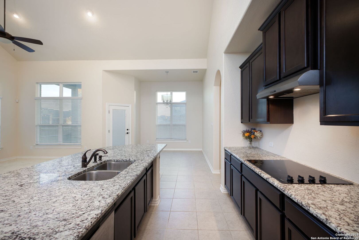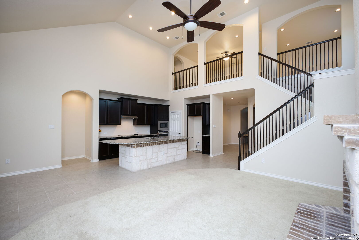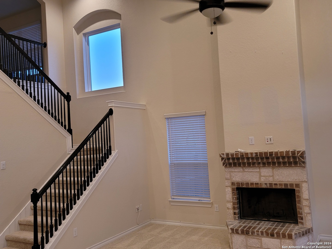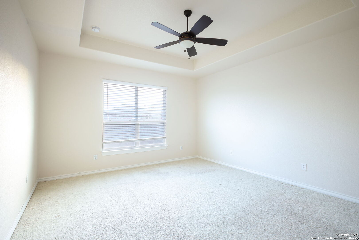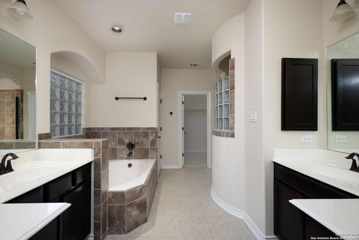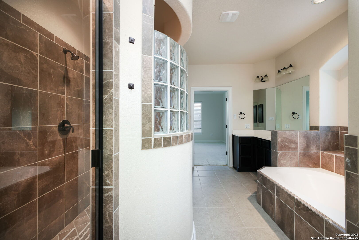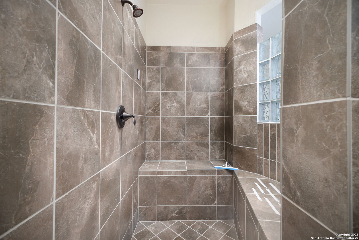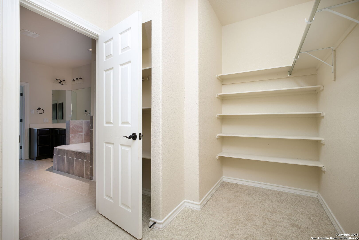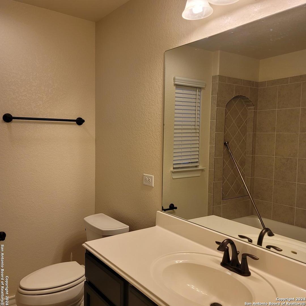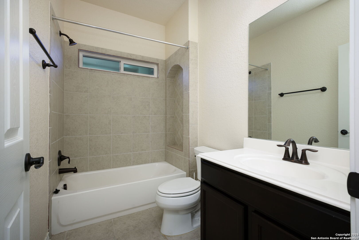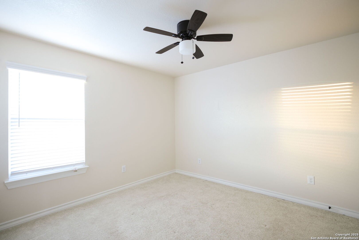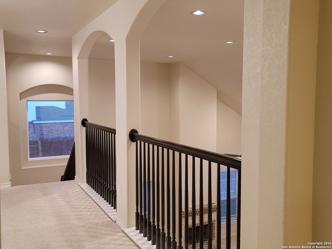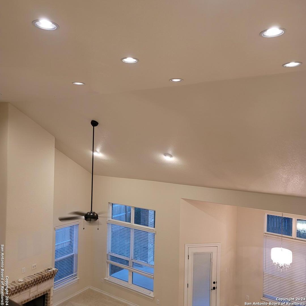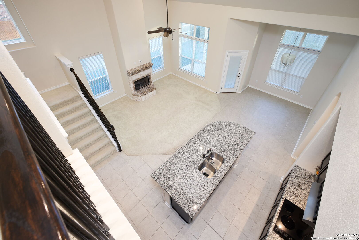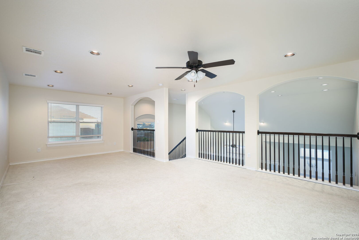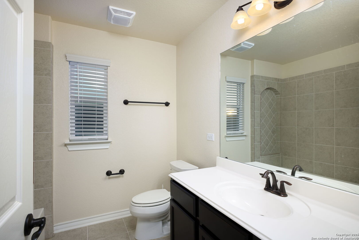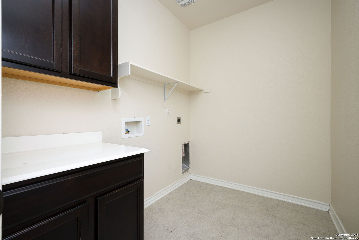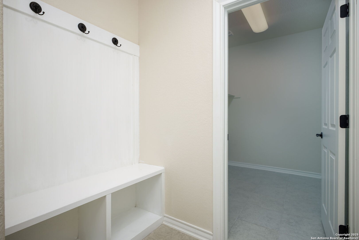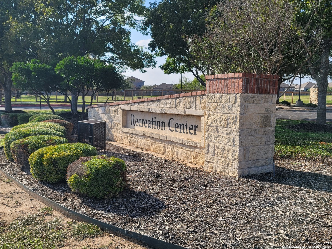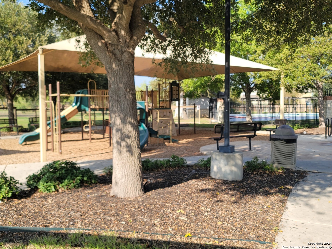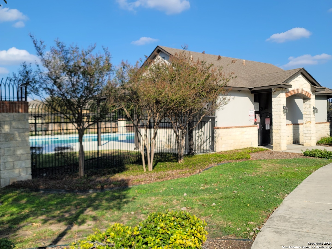Status
Market MatchUP
How this home compares to similar 4 bedroom homes in Converse- Price Comparison$102,066 higher
- Home Size784 sq. ft. larger
- Built in 2018Older than 70% of homes in Converse
- Converse Snapshot• 588 active listings• 37% have 4 bedrooms• Typical 4 bedroom size: 2086 sq. ft.• Typical 4 bedroom price: $297,932
Description
Welcome to this well maintained two story 4 bedroom 3 bath home with stunning Architectural designs by builder. The grand foyer opens up to high ceilings, a second bedroom or flex space with private bath, large windows that brings in natural light and spacious living areas that flows seamlessly. Island kitchen with granite counter tops, breakfast bar, built-in oven and microwave, and walk-in pantry. Luxurious master bath with sleet fixtures that provides a serene ambiance. Huge game room on second floor has extra seating for entertaining. Large covered patio has room for both an outdoor kitchen and lounge seating. This house is move in ready and offers so much more in custom upgrades too numerous to mention. Check documents for list of additional upgrades. Great location near two military bases; Ft Sam Houston and Randolph AFB, and with easy access to I-10, 410, I-35 and 1604. Neighborhood amenities include pool, park, playground and jogging trails. A MUST SEE!!!!!
MLS Listing ID
Listed By
(210) 860-5381
New Home Realty
Map
Estimated Monthly Payment
$3,639Loan Amount
$380,000This calculator is illustrative, but your unique situation will best be served by seeking out a purchase budget pre-approval from a reputable mortgage provider. Start My Mortgage Application can provide you an approval within 48hrs.
Home Facts
Bathroom
Kitchen
Appliances
- Dryer Connection
- Dishwasher
- In Wall Pest Control
- Double Ovens
- Smoke Alarm
- Washer Connection
- Ice Maker Connection
- Ceiling Fans
- Built-In Oven
- Microwave Oven
- Self-Cleaning Oven
- 2+ Water Heater Units
- Garage Door Opener
- Smooth Cooktop
- Disposal
- Custom Cabinets
- Water Softener (owned)
- Chandelier
Roof
- Composition
Levels
- Two
Cooling
- Two Central
Pool Features
- None
Window Features
- All Remain
Other Structures
- None
Exterior Features
- Sprinkler System
- Double Pane Windows
- Covered Patio
- Mature Trees
- Privacy Fence
Fireplace Features
- One
- Living Room
Association Amenities
- Jogging Trails
- Pool
- Park/Playground
Flooring
- Carpeting
- Ceramic Tile
- Stained Concrete
Foundation Details
- Slab
Architectural Style
- Two Story
Heating
- Central
