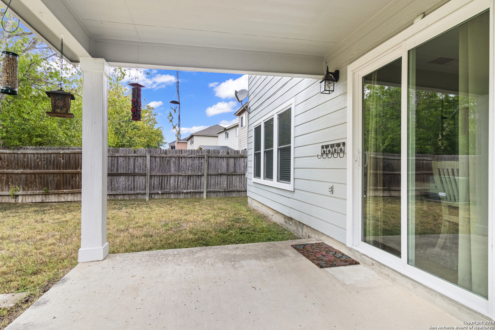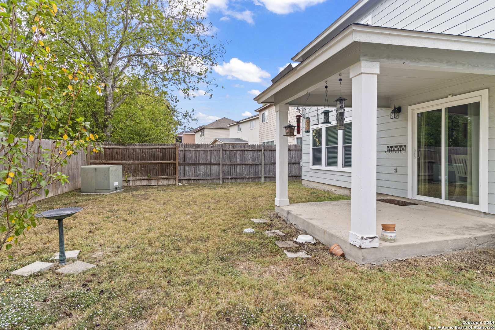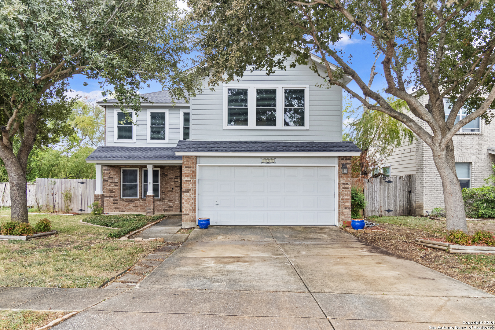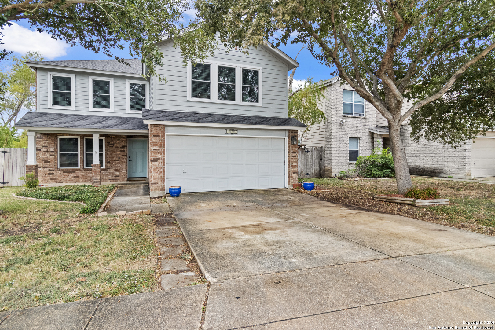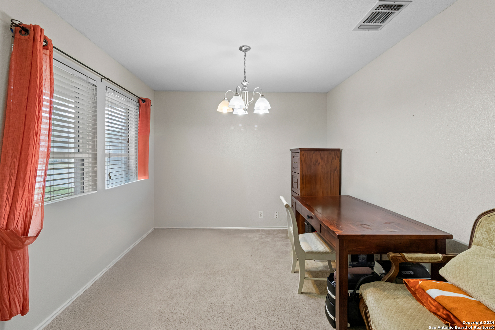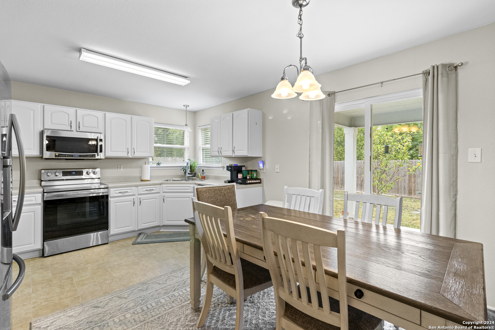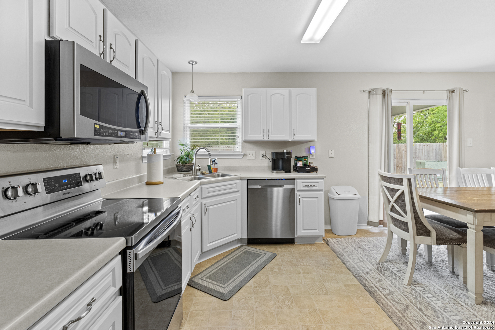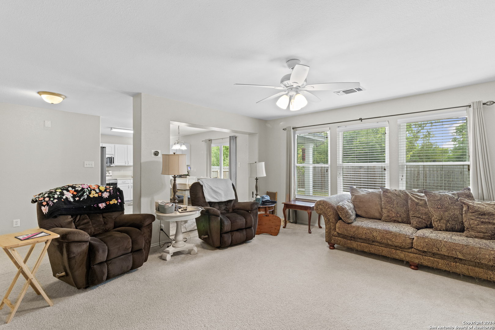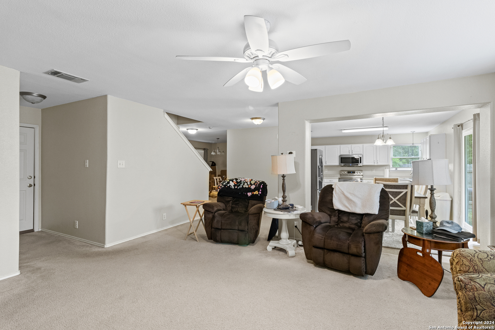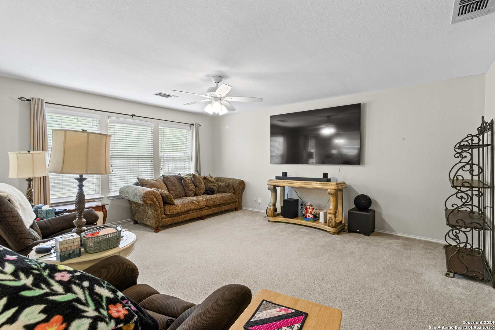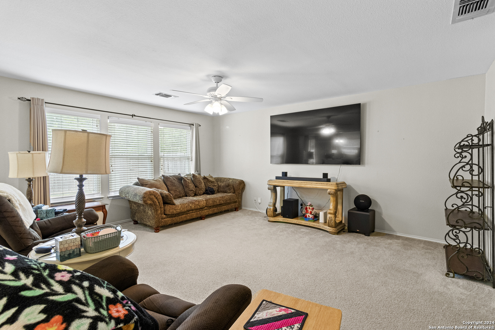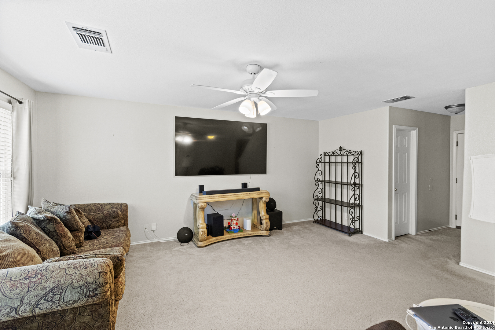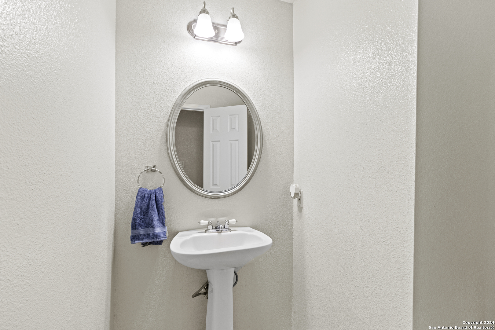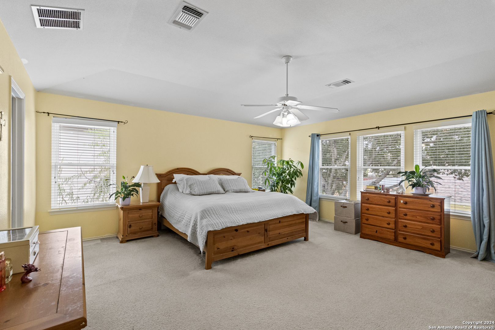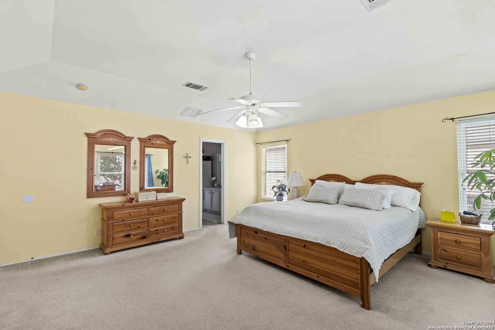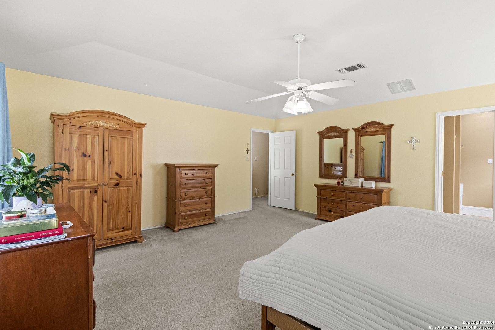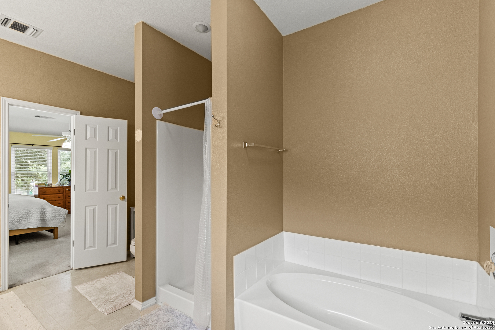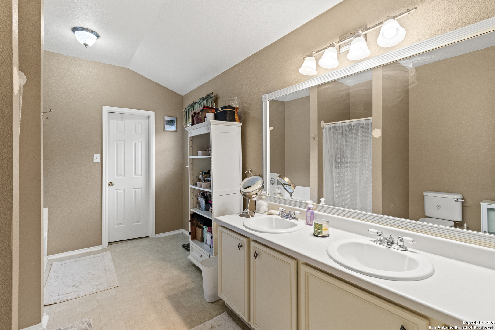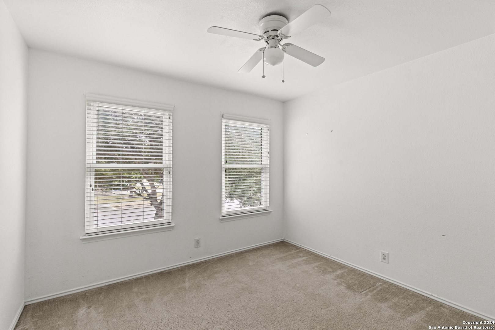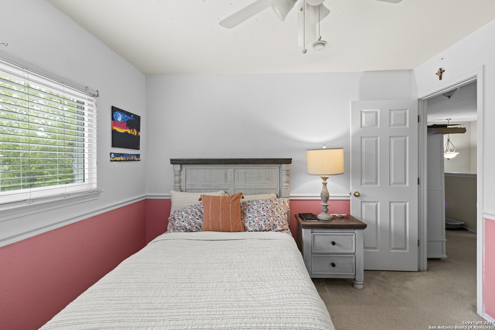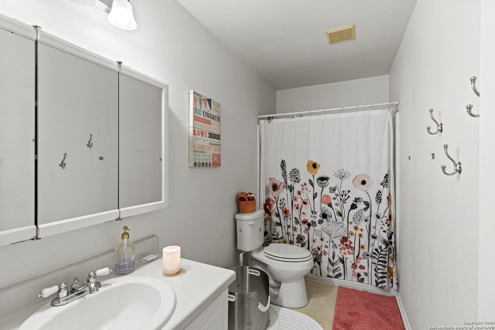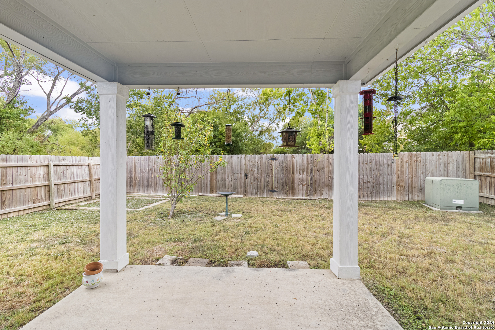Status
Market MatchUP
How this home compares to similar 4 bedroom homes in Converse- Price Comparison$12,940 lower
- Home Size46 sq. ft. larger
- Built in 2003Older than 86% of homes in Converse
- Converse Snapshot• 579 active listings• 37% have 4 bedrooms• Typical 4 bedroom size: 2086 sq. ft.• Typical 4 bedroom price: $297,939
Description
Beautifully maintained 4-bedroom, 2.5-bath home situated on a desirable corner lot backing to a serene greenbelt. Conveniently located less than a mile from Loop 1604 and less than 5 miles from Randolph AFB, this home is ideal for those seeking both comfort and convenience. Thoughtfully updated, this home features new windows, and fresh interior paint. Step inside to find a versatile layout, with the formal dining room that can be a home office or additional living space. The kitchen includes a cozy eat-in area, while the expansive living room provides plenty of room for gathering and relaxation. The oversized master suite is a true sanctuary, filled with natural light from its front-facing windows and complemented by a beautifully appointed ensuite bath. Owner financing is available - don't miss out on this incredible opportunity to make this beautifully home yours!
MLS Listing ID
Listed By
(866) 277-6005
All City Real Estate Ltd. Co
Map
Estimated Monthly Payment
$2,608Loan Amount
$270,750This calculator is illustrative, but your unique situation will best be served by seeking out a purchase budget pre-approval from a reputable mortgage provider. Start My Mortgage Application can provide you an approval within 48hrs.
Home Facts
Bathroom
Kitchen
Appliances
- Washer Connection
- Refrigerator
- Stove/Range
- Dishwasher
- Ceiling Fans
- Microwave Oven
- Electric Water Heater
- Garage Door Opener
- Dryer Connection
Roof
- Composition
Levels
- Two
Cooling
- One Central
Pool Features
- None
Window Features
- All Remain
Other Structures
- Shed(s)
Fireplace Features
- Not Applicable
Association Amenities
- None
Flooring
- Carpeting
Foundation Details
- Slab
Architectural Style
- Two Story
Heating
- Central
