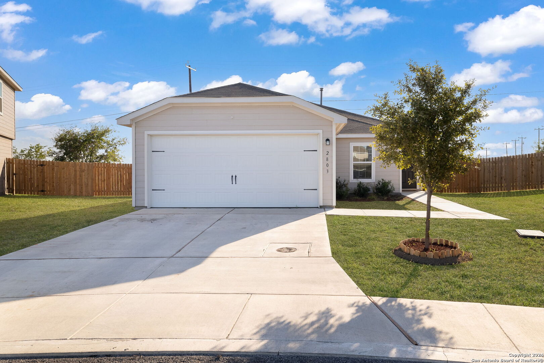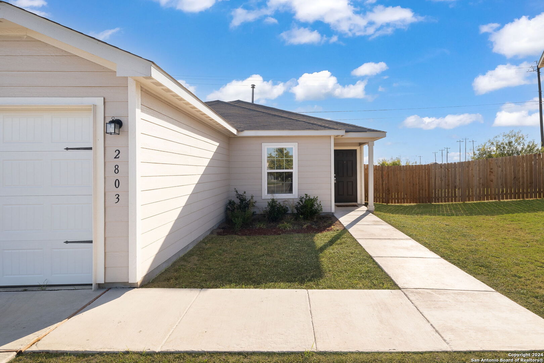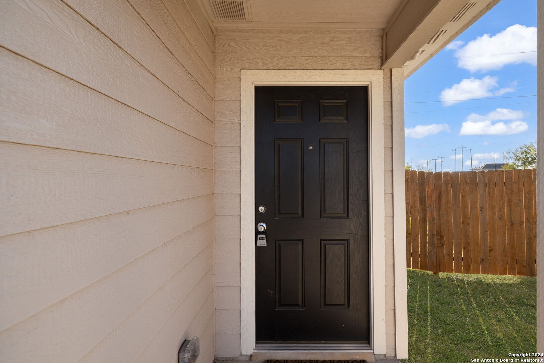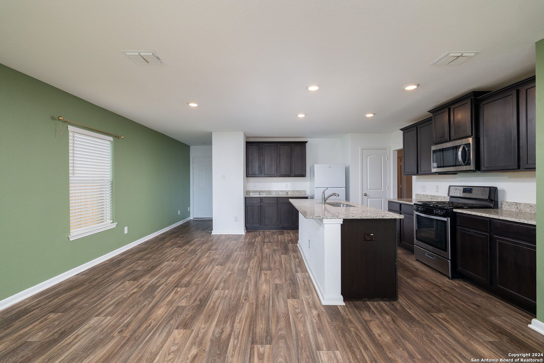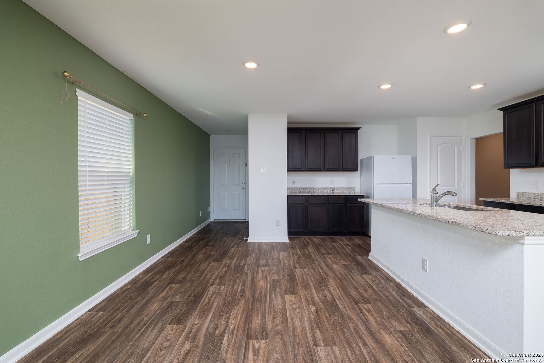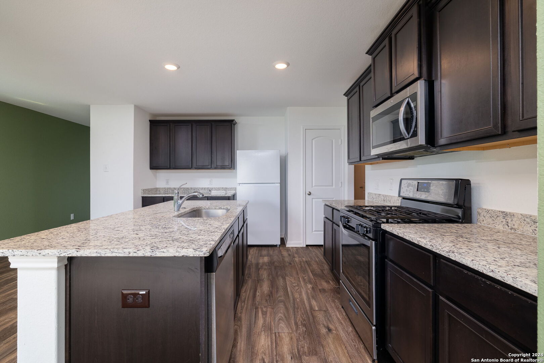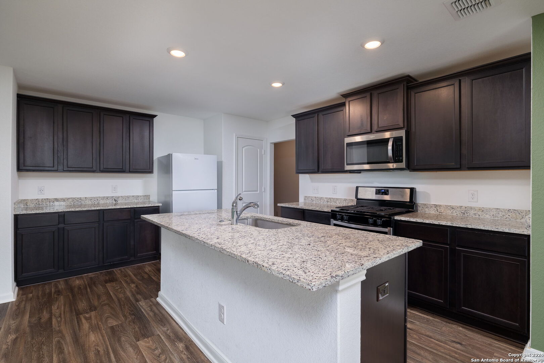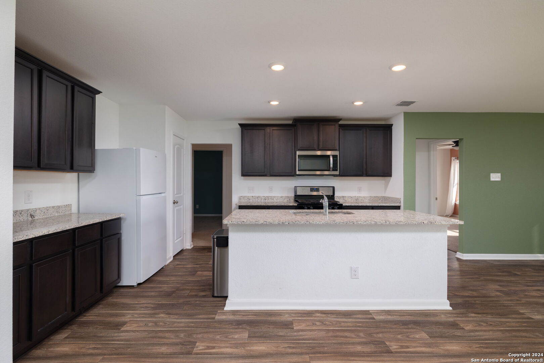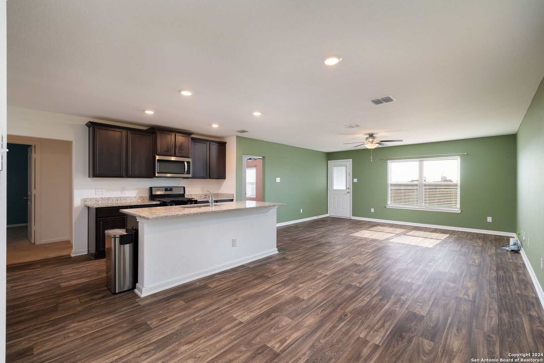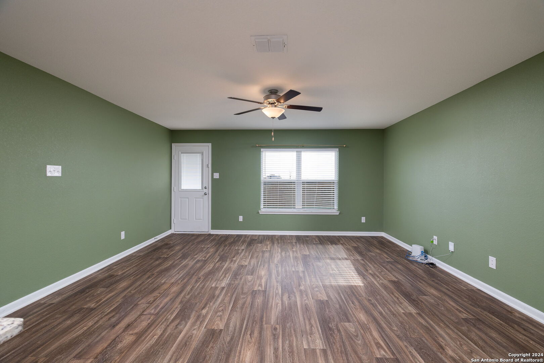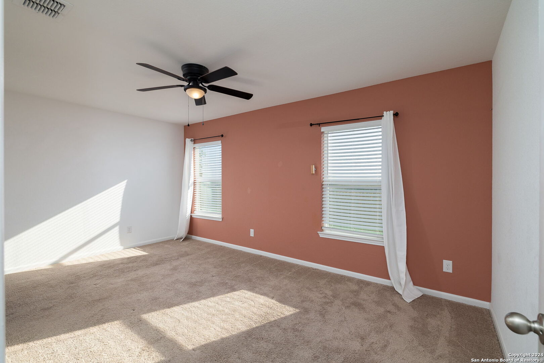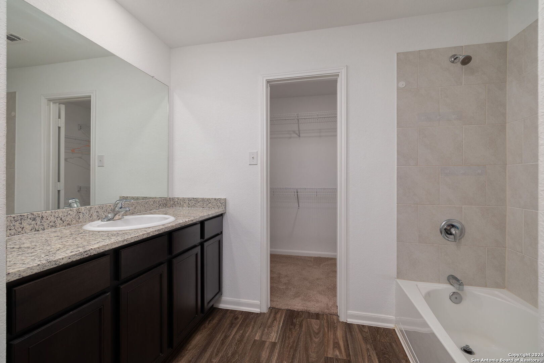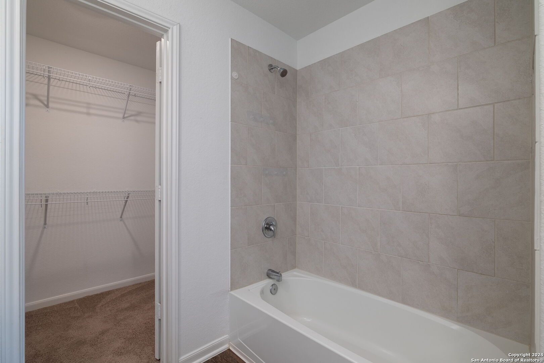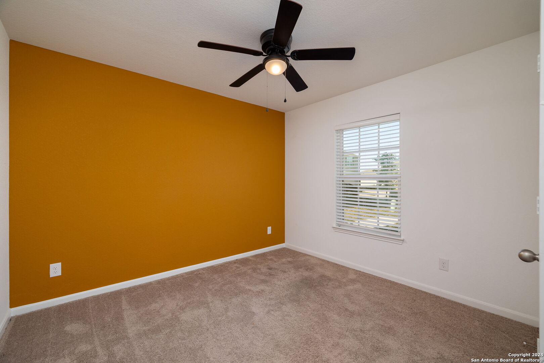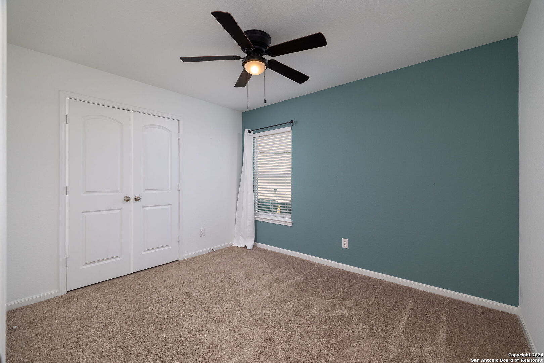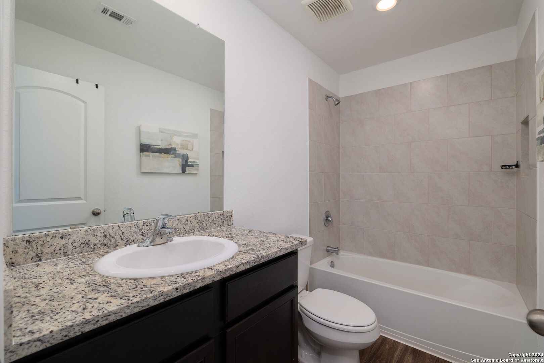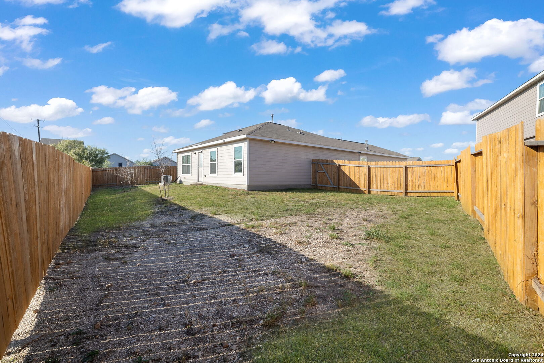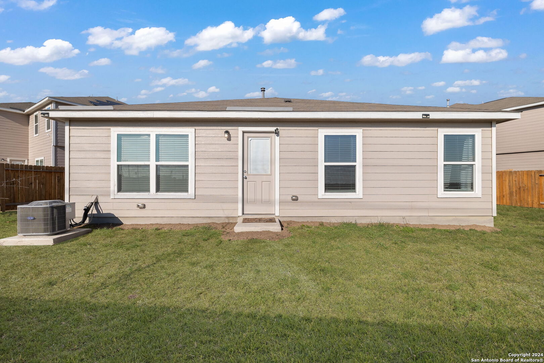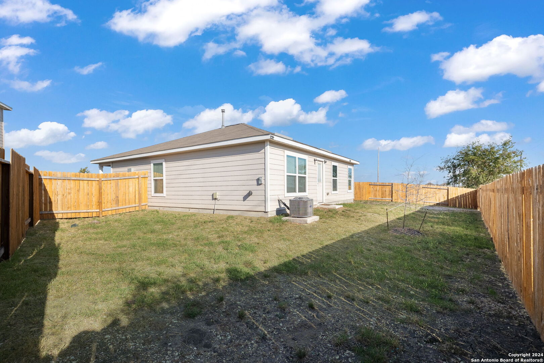Status
Market MatchUP
How this home compares to similar 3 bedroom homes in Converse- Price Comparison$16,765 higher
- Home Size244 sq. ft. smaller
- Built in 2022Older than 54% of homes in Converse
- Converse Snapshot• 658 active listings• 50% have 3 bedrooms• Typical 3 bedroom size: 1580 sq. ft.• Typical 3 bedroom price: $252,234
Description
Welcome to this charming residence located in the serene neighborhood of Savannah Place in Converse, Texas. This beautiful home offers a perfect blend of comfort and style, featuring 3 bedrooms, 2 bathrooms, and 1336 square feet of living space. Step inside to discover a spacious floor plan that is ideal for both relaxing and entertaining. The inviting living area is adorned with natural light and offers a cozy ambiance for gatherings with loved ones. The kitchen is a chef's dream, equipped with modern appliances, ample storage space, and a convenient breakfast bar. Retreat to the serene master suite for relaxation after a long day, complete with a luxurious en-suite bathroom. Additional bedrooms provide versatility for guests, a home office, or a hobby room to suit your needs. Outside, enjoy a private backyard oasis perfect for al fresco dining and enjoying the beautiful Texas weather. The community of Savannah Place offers a tranquil setting with easy access to nearby amenities, shopping, dining, and entertainment options. Don't miss the opportunity to make this delightful home your own. Schedule a showing today and come see all that 2803 Forsyth Canyon has to offer!
MLS Listing ID
Listed By
Map
Estimated Monthly Payment
$2,455Loan Amount
$255,550This calculator is illustrative, but your unique situation will best be served by seeking out a purchase budget pre-approval from a reputable mortgage provider. Start My Mortgage Application can provide you an approval within 48hrs.
Home Facts
Bathroom
Kitchen
Appliances
- Carbon Monoxide Detector
- Ceiling Fans
- Dishwasher
- Vent Fan
- Gas Water Heater
- Gas Cooking
- Microwave Oven
- Smoke Alarm
- Stove/Range
- Washer Connection
- Garage Door Opener
- Disposal
- Dryer Connection
Roof
- Composition
Levels
- One
Cooling
- One Central
Pool Features
- None
Window Features
- Some Remain
Parking Features
- Two Car Garage
Fireplace Features
- Not Applicable
Association Amenities
- Jogging Trails
- Other - See Remarks
- Bike Trails
- Park/Playground
- BBQ/Grill
Flooring
- Laminate
- Carpeting
Foundation Details
- Slab
Architectural Style
- One Story
Heating
- Central
