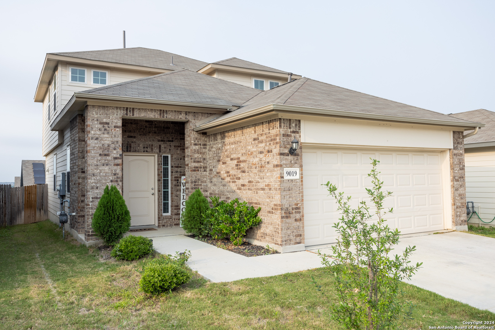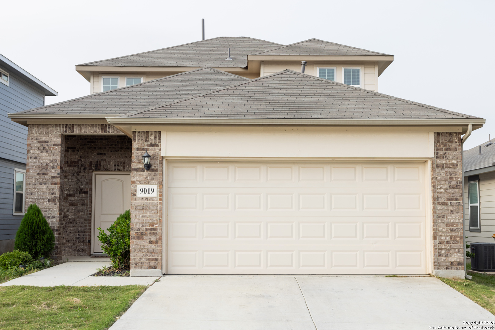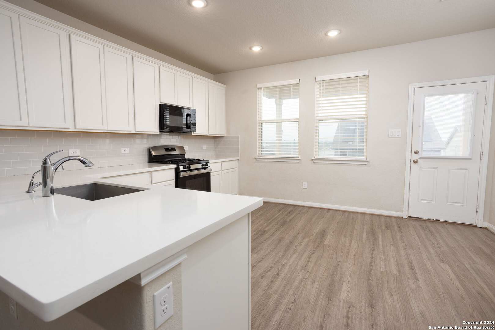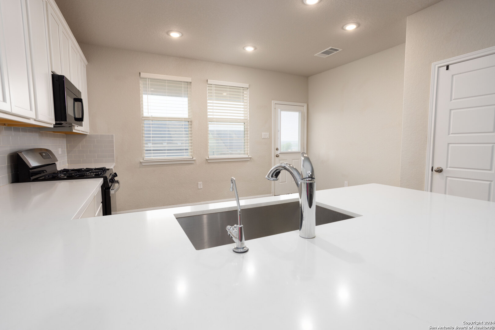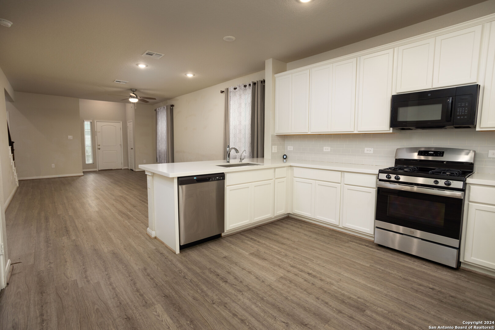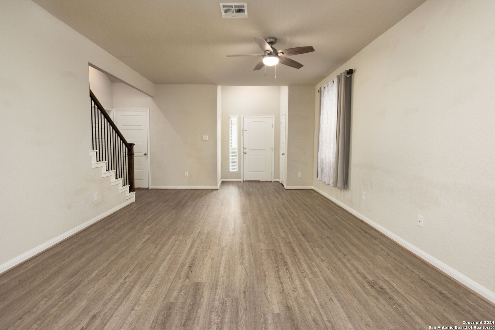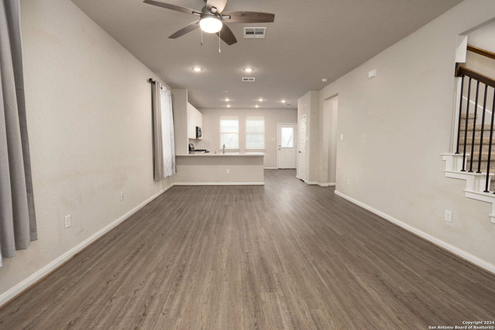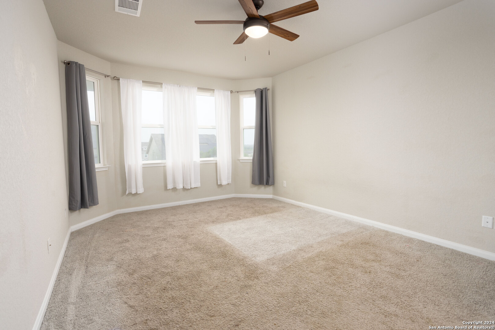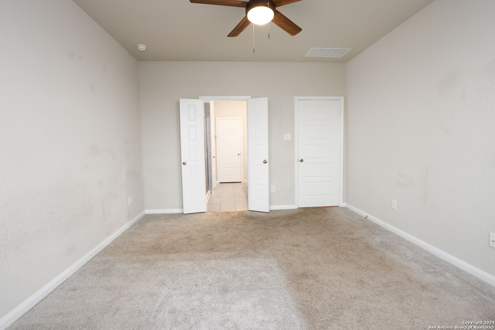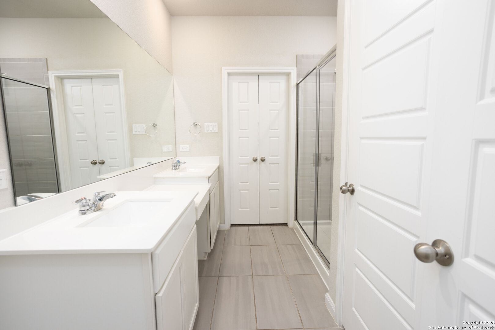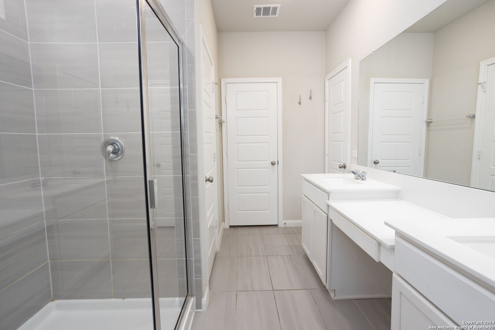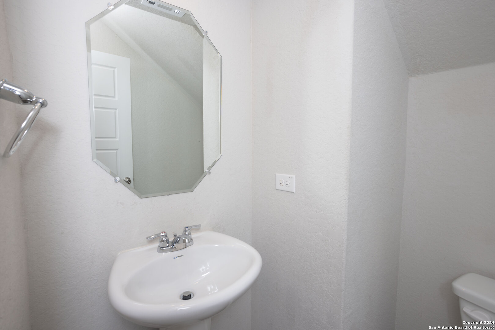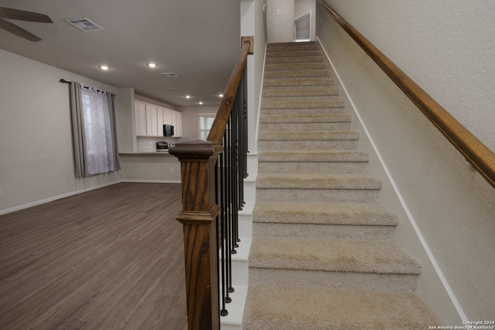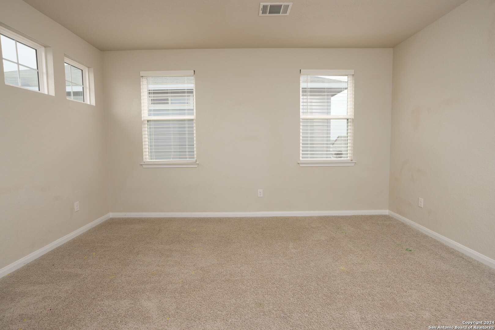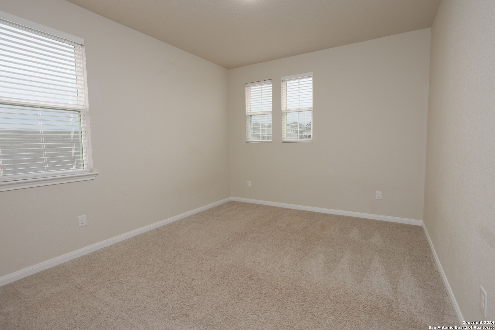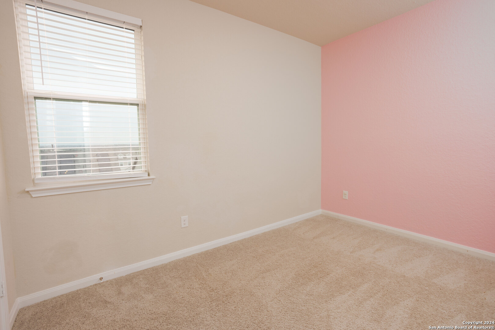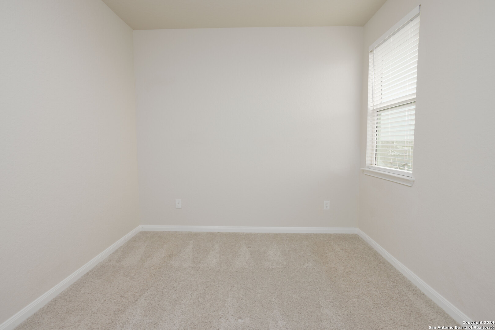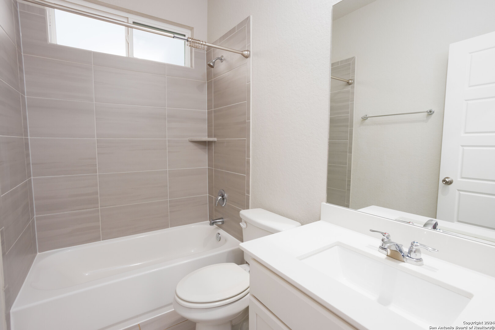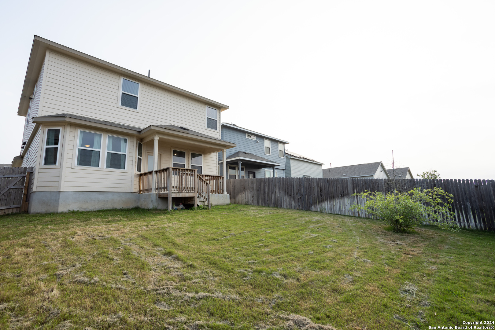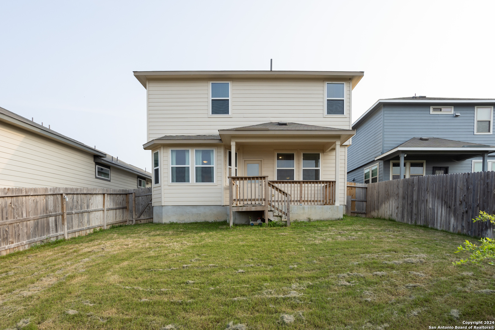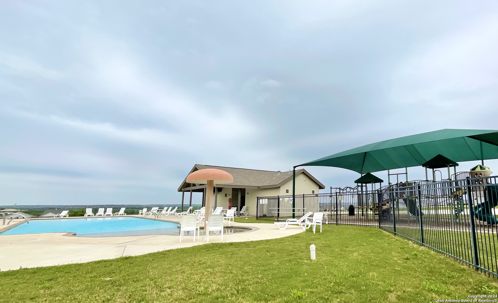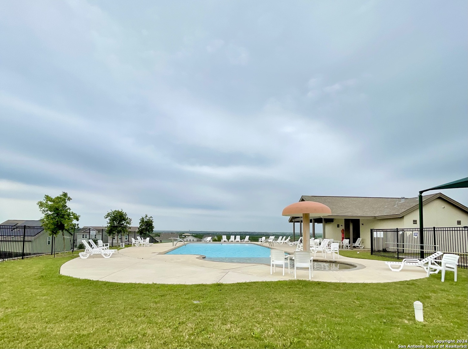Status
Market MatchUP
How this home compares to similar 4 bedroom homes in Converse- Price Comparison$10,661 higher
- Home Size114 sq. ft. smaller
- Built in 2020Older than 63% of homes in Converse
- Converse Snapshot• 658 active listings• 38% have 4 bedrooms• Typical 4 bedroom size: 2082 sq. ft.• Typical 4 bedroom price: $294,338
Description
**Open House Alert!** Join us this **Saturday, February 1st** **Time:** 11:00 AM - 2:00 PM** Discover this stunning two-story home, designed for both comfort and style! The main level boasts a luxurious master suite, while upstairs you'll find four additional bedrooms and 2.5 baths, offering a fantastic floor plan for all your needs. The master bath is a true retreat, with a walk-in shower, double vanity, and elegant countertops. Outside, enjoy the serenity of a covered patio, beautifully landscaped front and back yards, and the convenience of a sprinkler system. Located just a short walk from the neighborhood pool and park amenity center, this home is perfectly situated near Randolph ARB with quick access to Loop 1604 and I-10. Don't miss your chance to make this exceptional property home!
MLS Listing ID
Listed By
Map
Estimated Monthly Payment
$2,777Loan Amount
$289,750This calculator is illustrative, but your unique situation will best be served by seeking out a purchase budget pre-approval from a reputable mortgage provider. Start My Mortgage Application can provide you an approval within 48hrs.
Home Facts
Bathroom
Kitchen
Appliances
- Smoke Alarm
- Garage Door Opener
- Dishwasher
- Stove/Range
- Ice Maker Connection
- Ceiling Fans
- Microwave Oven
- Washer Connection
- Dryer Connection
- City Garbage service
- Electric Water Heater
- Plumb for Water Softener
Roof
- Composition
Levels
- Two
Cooling
- One Central
Pool Features
- None
Window Features
- All Remain
Parking Features
- Two Car Garage
Exterior Features
- Privacy Fence
- Covered Patio
Fireplace Features
- Not Applicable
Association Amenities
- Pool
- Park/Playground
Flooring
- Carpeting
- Vinyl
Foundation Details
- Slab
Architectural Style
- Traditional
- Two Story
Heating
- Central
