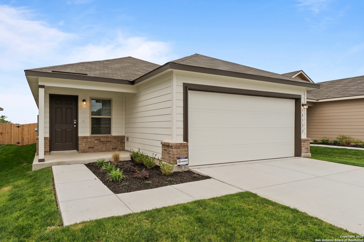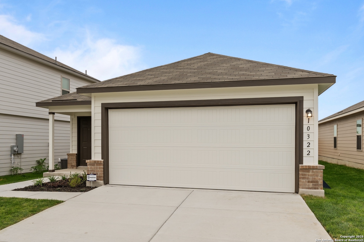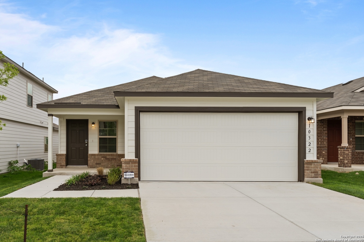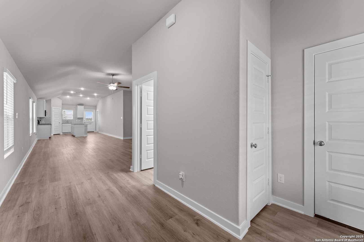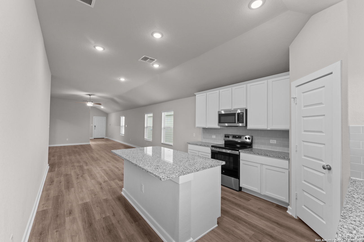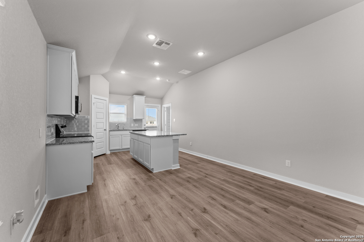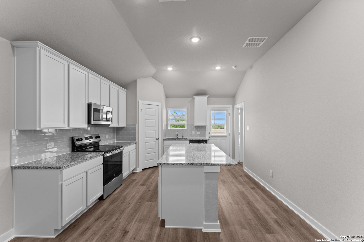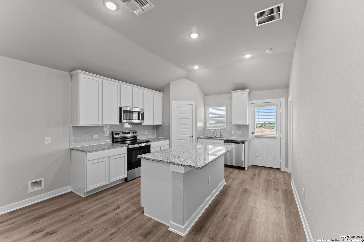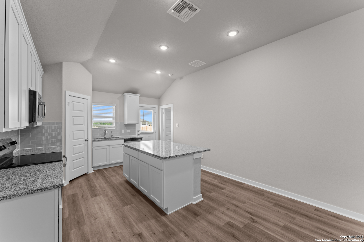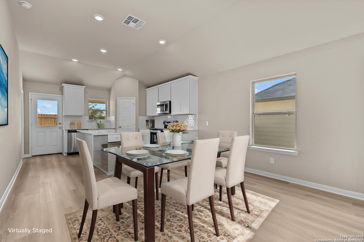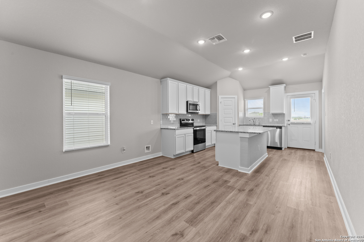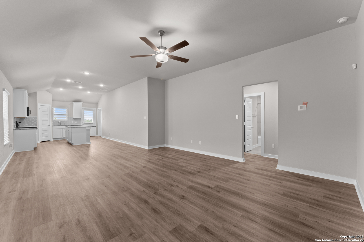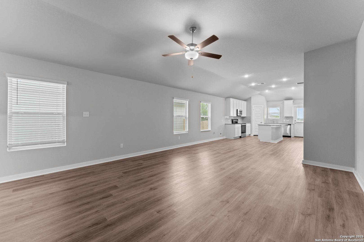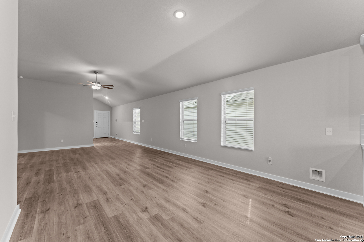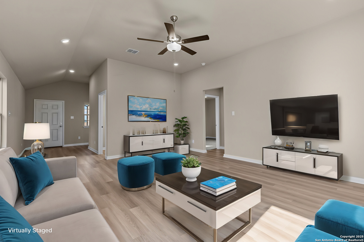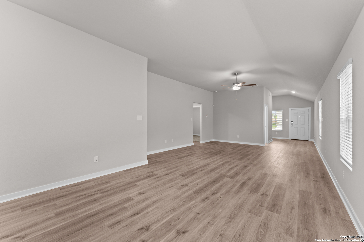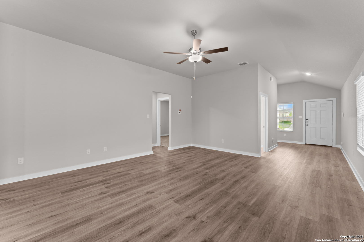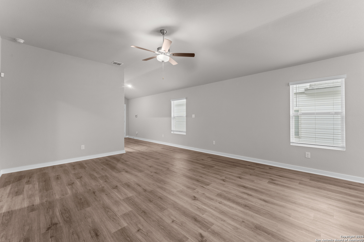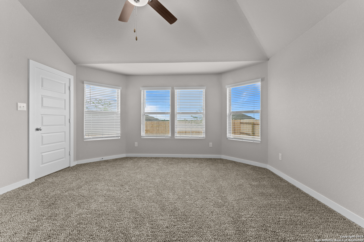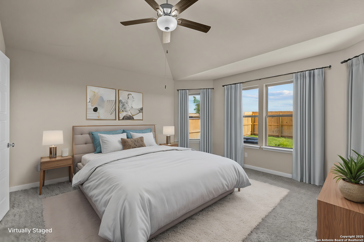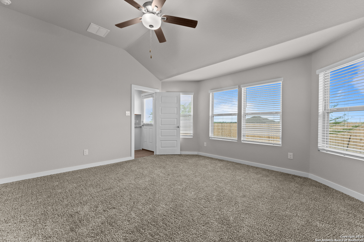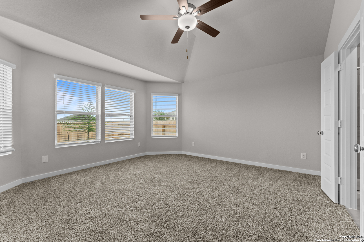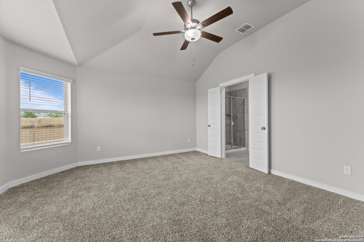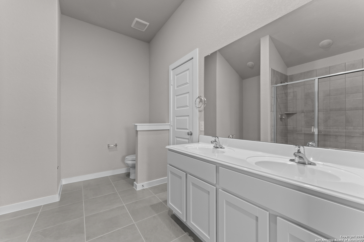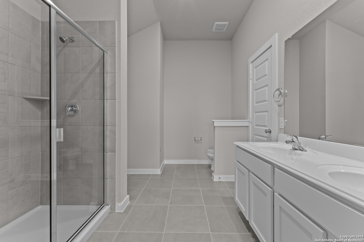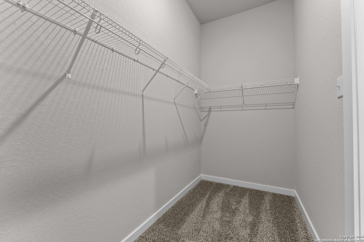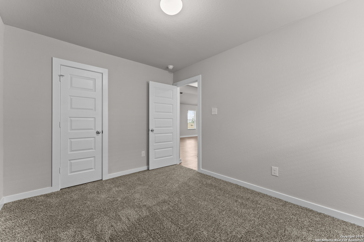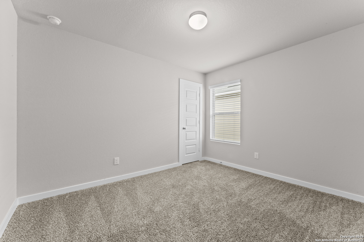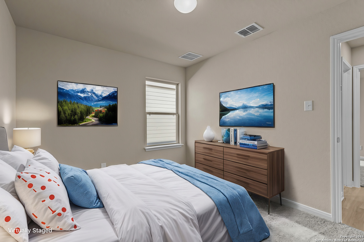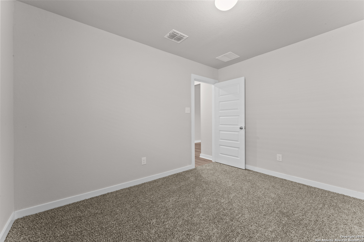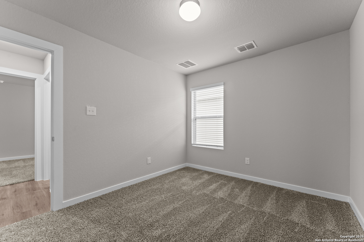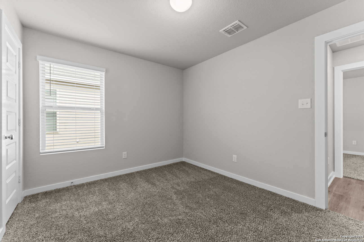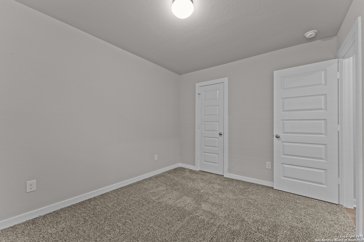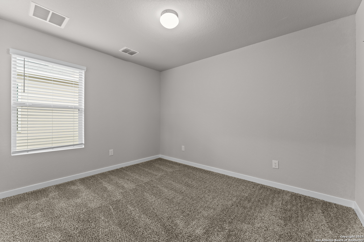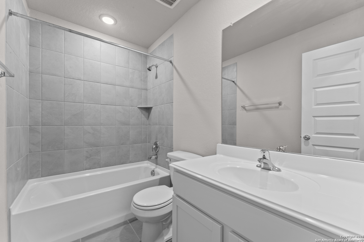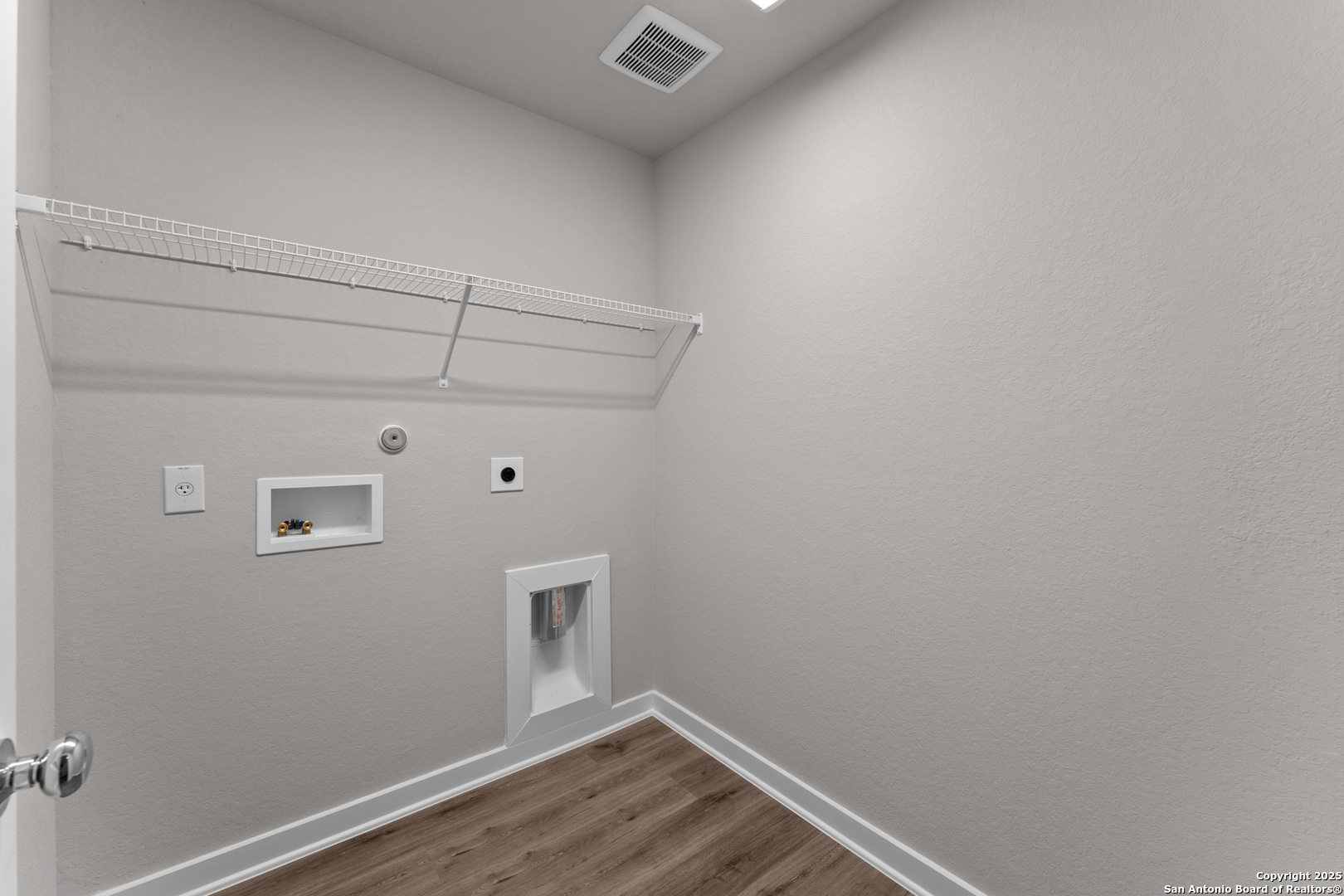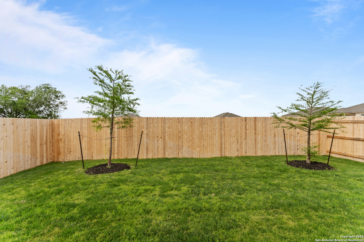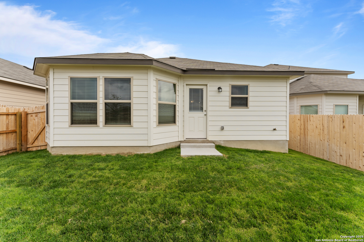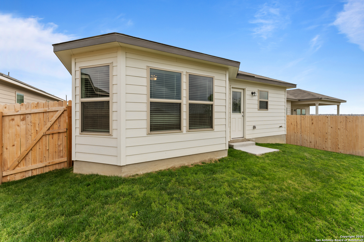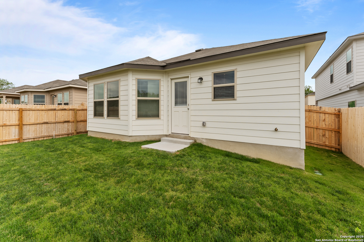Status
Market MatchUP
How this home compares to similar 3 bedroom homes in Converse- Price Comparison$11,856 higher
- Home Size34 sq. ft. smaller
- Built in 2024Newer than 91% of homes in Converse
- Converse Snapshot• 607 active listings• 51% have 3 bedrooms• Typical 3 bedroom size: 1580 sq. ft.• Typical 3 bedroom price: $256,133
Description
***READY NOW*** Welcome to this charming 3-bedroom, 2-bathroom home located at 10322 White Hart Lane in Converse, TX. This new construction home, built by M/I Homes, one of the nation's leading new construction home builders, offers a perfect blend of modern features and cozy comforts. Your New Home Features Upon entering, you're greeted by an open floorplan that seamlessly connects the living spaces, creating a welcoming atmosphere for both relaxation and entertainment. The spacious kitchen is a chef's delight, equipped with sleek countertops, ample storage, and modern appliances. Whether you're preparing a quick breakfast or hosting a dinner party, this kitchen is sure to inspire culinary creativity. The master bedroom is a peaceful retreat, boasting an ensuite bathroom and generous closet space. The additional bedrooms are versatile and can be used as guest rooms, home offices, or play areas for children. Step outside to the covered patio, where you can enjoy al fresco dining or simply unwind after a long day. The outdoor space provides a private oasis for relaxation and is perfect for hosting barbecues or enjoying your morning coffee. With a 2-car garage, you'll never have to worry about parking convenience. In summary, spanning approximately 1,546 sqft, this single-story home offers comfort and convenience in every corner. Whether you're a first-time homebuyer, a growing family, or looking to downsize, this property caters to a diverse range of lifestyles.
MLS Listing ID
Listed By
(210) 421-9291
Escape Realty
Map
Estimated Monthly Payment
$1,998Loan Amount
$254,591This calculator is illustrative, but your unique situation will best be served by seeking out a purchase budget pre-approval from a reputable mortgage provider. Start My Mortgage Application can provide you an approval within 48hrs.
Home Facts
Bathroom
Kitchen
Appliances
- Washer Connection
- Stove/Range
- Dishwasher
- Dryer Connection
Roof
- Composition
Levels
- One
Cooling
- One Central
Pool Features
- None
Window Features
- None Remain
Fireplace Features
- Not Applicable
Association Amenities
- Park/Playground
Flooring
- Vinyl
Foundation Details
- Slab
Architectural Style
- One Story
Heating
- Central
