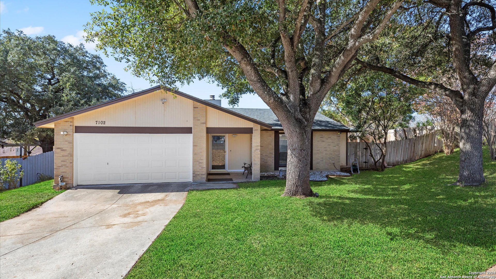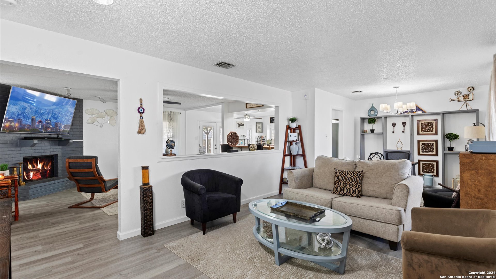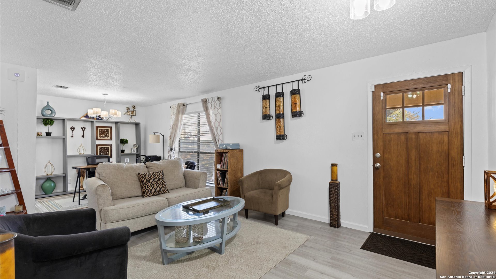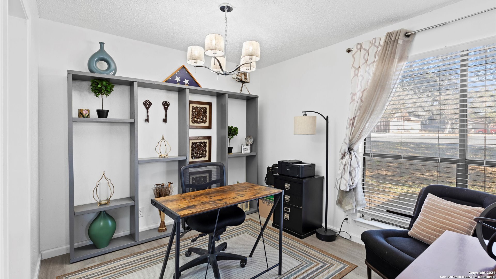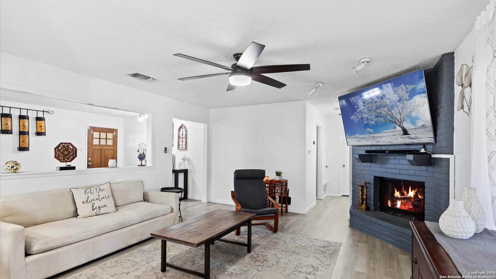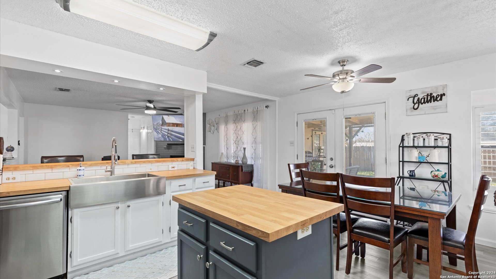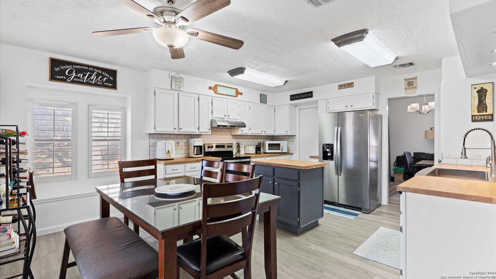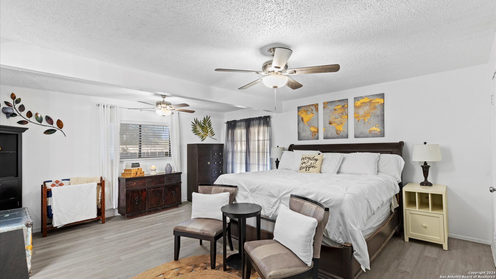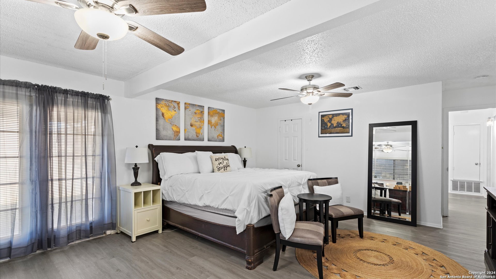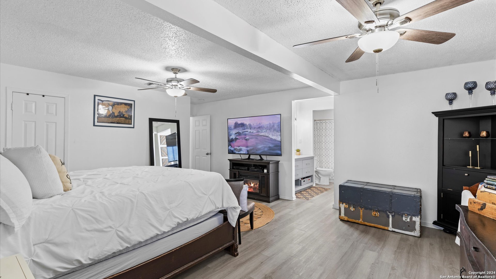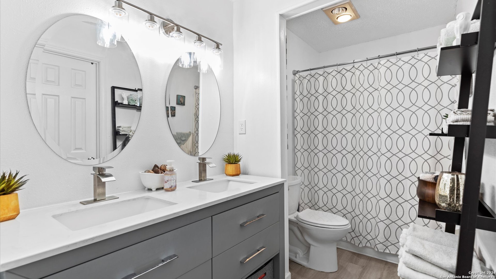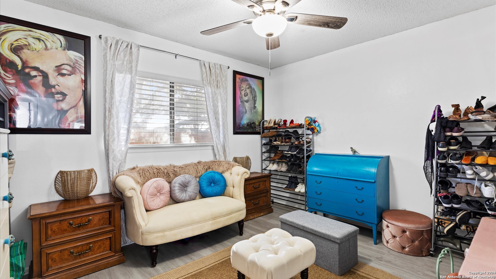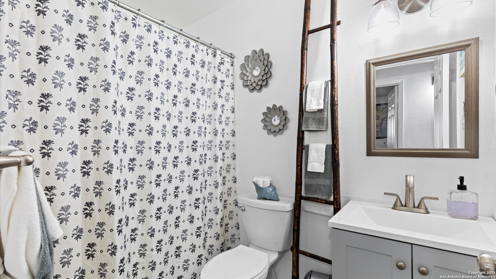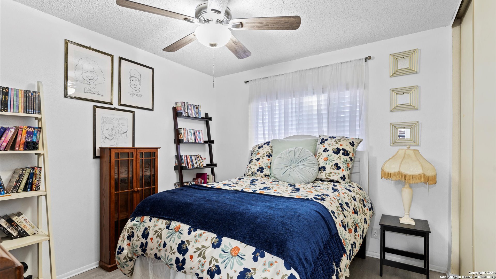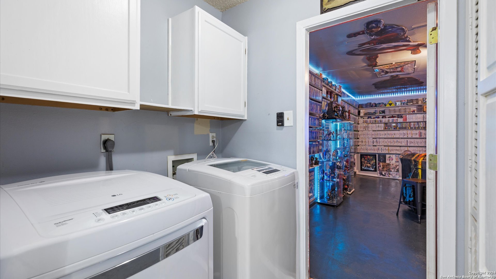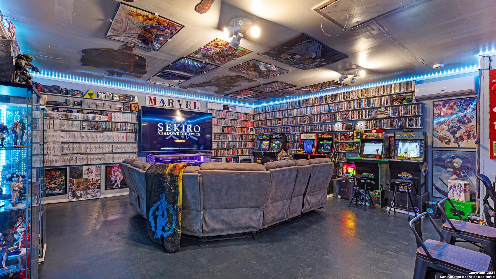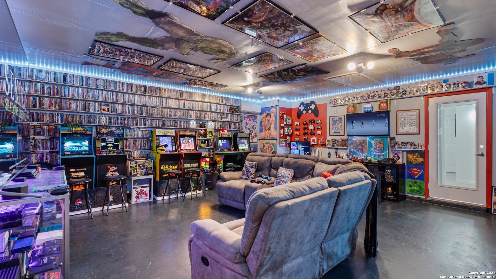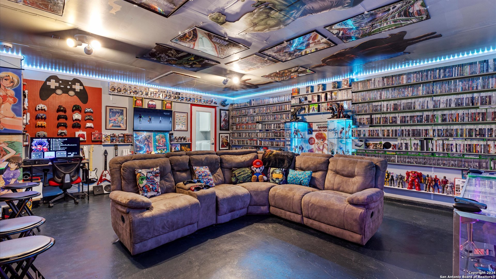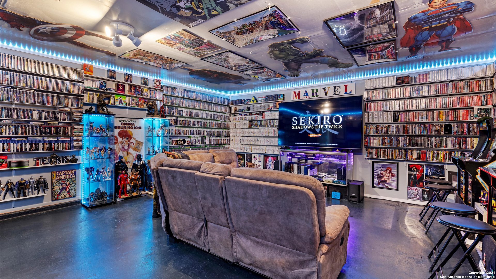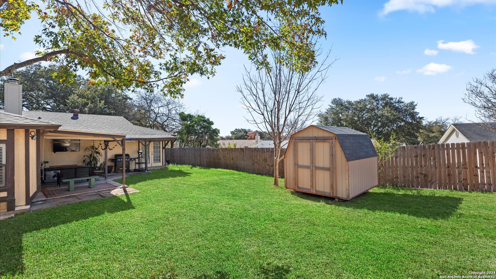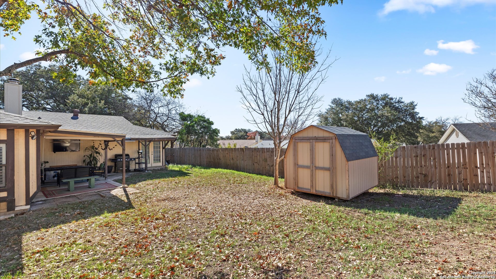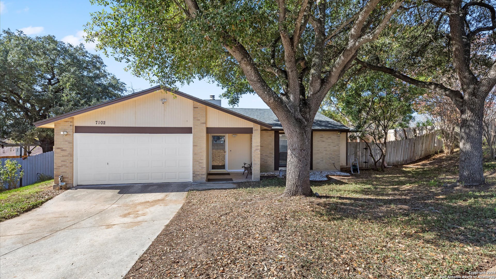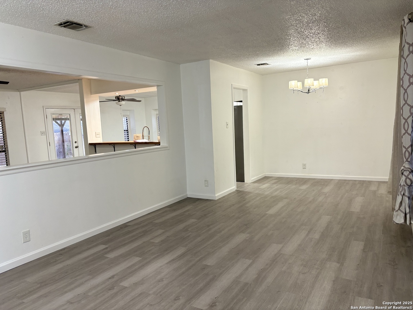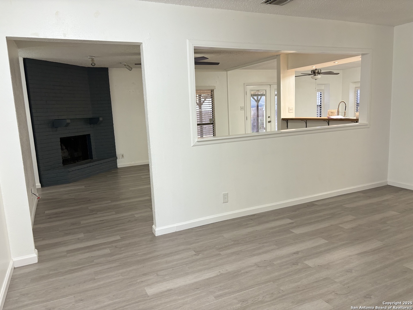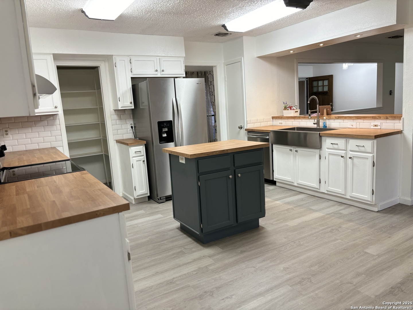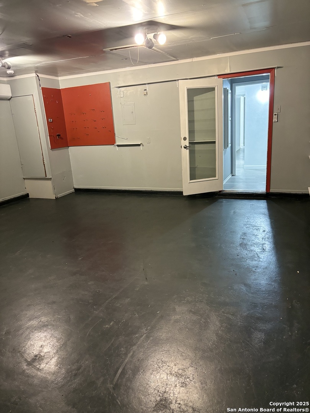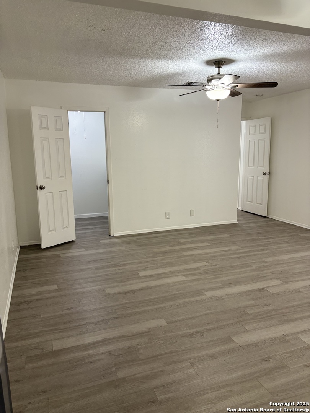Status
Market MatchUP
How this home compares to similar 3 bedroom homes in Converse- Price Comparison$18,428 higher
- Home Size773 sq. ft. larger
- Built in 1982Older than 96% of homes in Converse
- Converse Snapshot• 588 active listings• 51% have 3 bedrooms• Typical 3 bedroom size: 1580 sq. ft.• Typical 3 bedroom price: $256,571
Description
Welcome Home! Nestled in the heart of Converse, Tx, this stunning 3-bedroom, 2-bathroom home offers the perfect blend of comfort and convenience. From the moment you step inside, you'll be greeted by a gorgeous layout giving you a spacious feel with an abundance of natural light. The newly renovated kitchen boasts butcher block countertops and stainless steel appliances, making it ideal for indulging in trying out delicious recipes in a cozy but modern space. When it's time to entertain your guest, you won't have any issues transforming the converted garage into the perfect media/game room! Then when it's time to wind down, enjoy the sizeable backyard with a covered patio, perfect for relaxing. Situated just 10 minutes from The Forum full of shopping and restaurants, this home truly has it all. Don't miss the chance to make it yours! SELLER OFFERING CONCESSIONS!
MLS Listing ID
Listed By
(855) 450-0442
Real Broker, LLC
Map
Estimated Monthly Payment
$2,447Loan Amount
$261,250This calculator is illustrative, but your unique situation will best be served by seeking out a purchase budget pre-approval from a reputable mortgage provider. Start My Mortgage Application can provide you an approval within 48hrs.
Home Facts
Bathroom
Kitchen
Appliances
- Ice Maker Connection
- Stove/Range
- Disposal
- Dishwasher
- Smoke Alarm
- Washer Connection
- Dryer Connection
- Refrigerator
- Ceiling Fans
- Private Garbage Service
Roof
- Composition
Levels
- One
Cooling
- One Central
Pool Features
- None
Window Features
- Some Remain
Other Structures
- Shed(s)
Exterior Features
- Covered Patio
- Privacy Fence
- Deck/Balcony
- Mature Trees
- Double Pane Windows
Fireplace Features
- One
Association Amenities
- None
Flooring
- Vinyl
Foundation Details
- Slab
Architectural Style
- One Story
Heating
- Central


