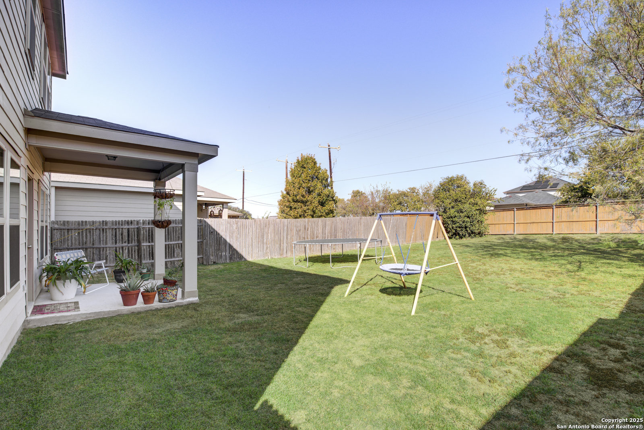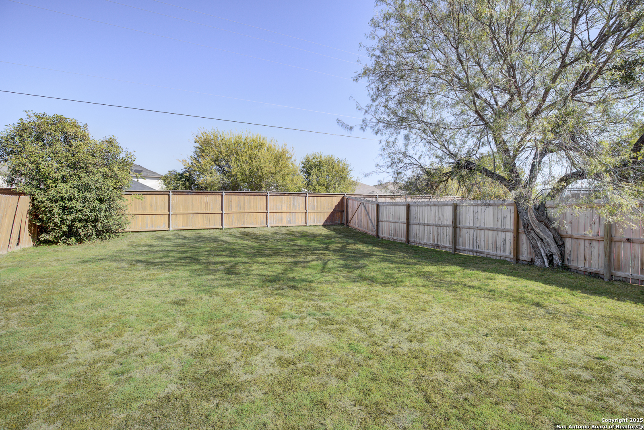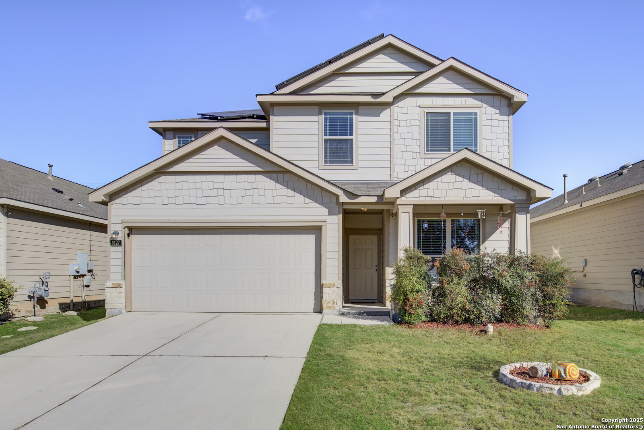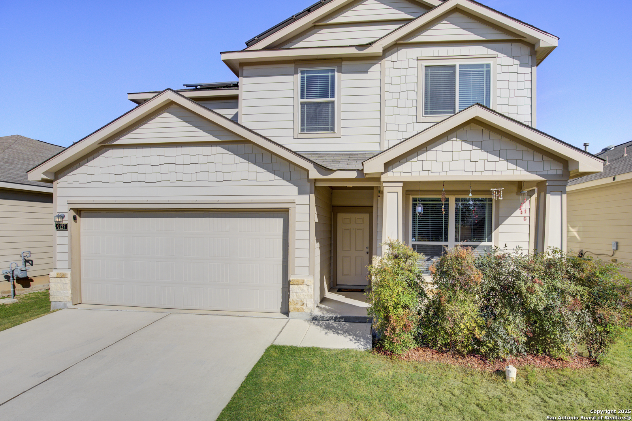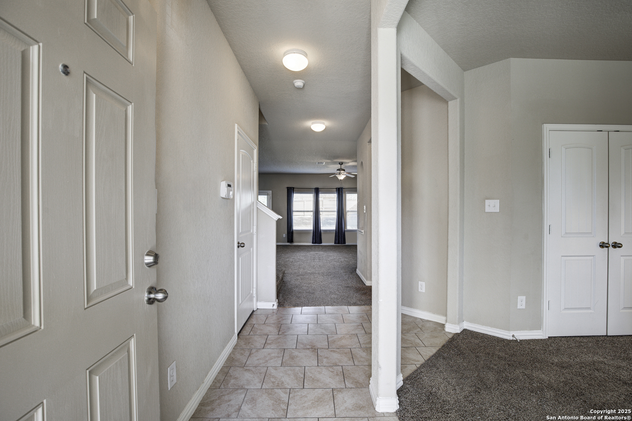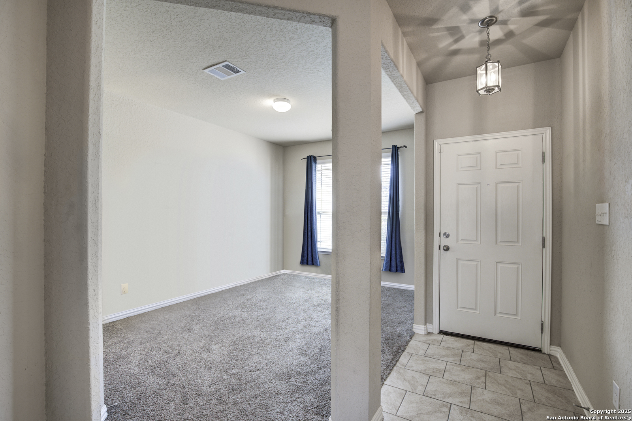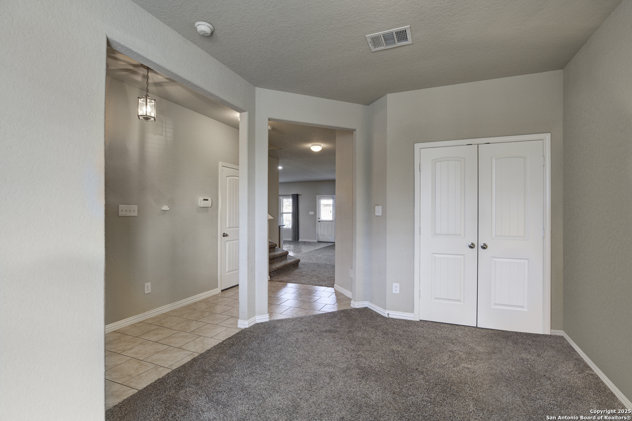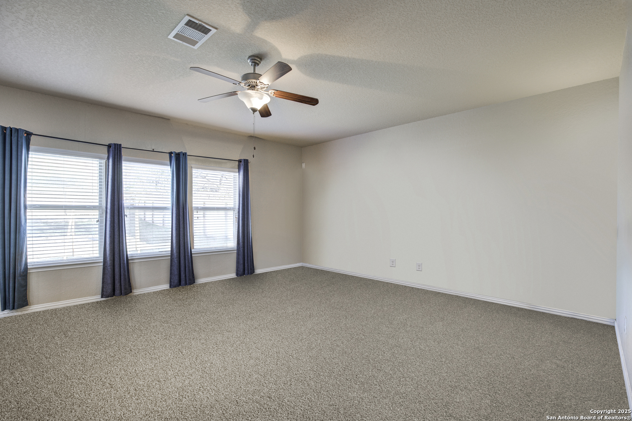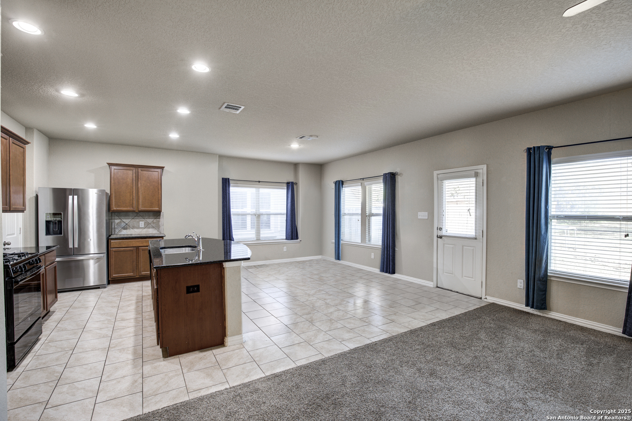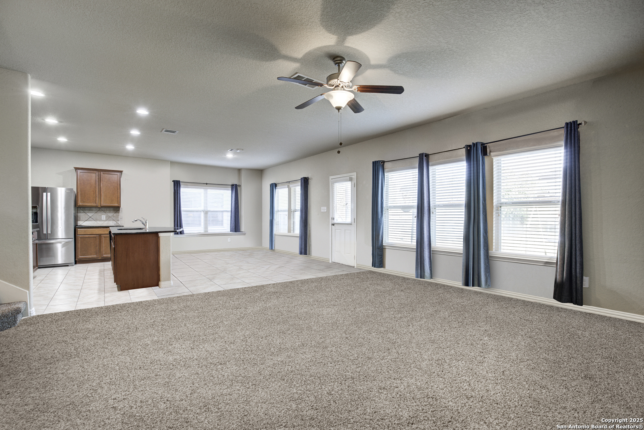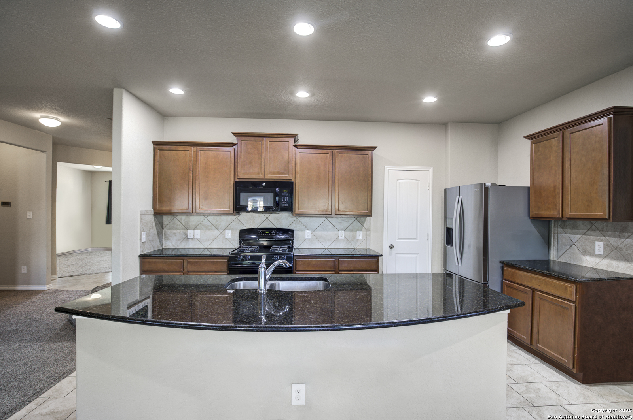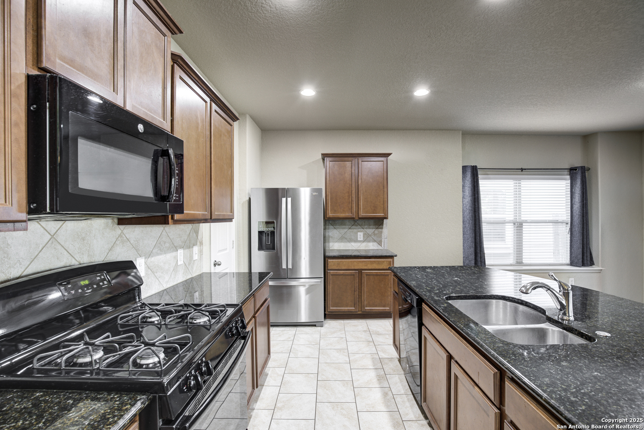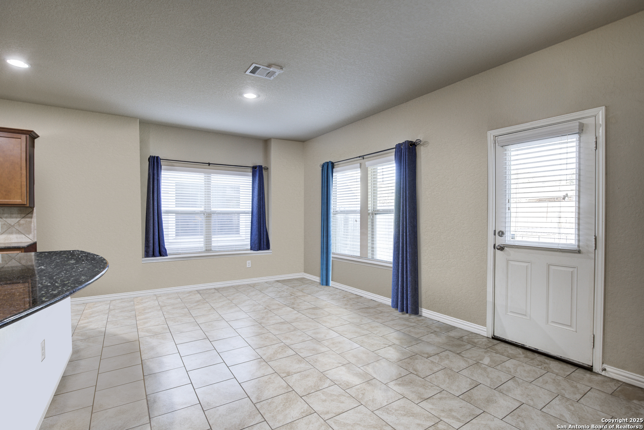Status
Market MatchUP
How this home compares to similar 4 bedroom homes in Converse- Price Comparison$18,047 lower
- Home Size294 sq. ft. larger
- Built in 2014Older than 75% of homes in Converse
- Converse Snapshot• 588 active listings• 37% have 4 bedrooms• Typical 4 bedroom size: 2084 sq. ft.• Typical 4 bedroom price: $298,036
Description
Welcome to this beautiful 4-bedroom, 2.5-bathroom home designed with family living and entertaining in mind! Situated in a desirable neighborhood, this home boasts an impressive open floor plan that seamlessly connects the main living spaces. As you step inside, you're greeted by a dedicated office space at the front of the house, perfect for remote work or a cozy study area. The spacious living room is filled with natural light and flows effortlessly into the well-appointed kitchen, creating the ultimate setting for gatherings. The kitchen features built-in appliances, granite countertops, and an abundance of cabinet space, along with a sunny breakfast nook that makes mornings a delight. Upstairs, you'll find a large loft area - ideal as a second living space, playroom, or media room. The primary suite is a true retreat with generous proportions and an ensuite bathroom featuring a double vanity, a separate shower, and a soaking tub for ultimate relaxation. Three additional bedrooms upstairs ensure plenty of space for family or guests. Step outside to enjoy the covered patio overlooking a large backyard, ready for barbecues, outdoor play, or a serene escape. With the addition of solar panels, this home is both environmentally friendly and budget-conscious, making it a smart investment for years to come. Located close to top-rated schools, parks, shopping, and dining, this home offers both convenience and charm. Don't miss the chance to make this home yours - schedule a showing today!
MLS Listing ID
Listed By
(888) 519-7431
eXp Realty
Map
Estimated Monthly Payment
$2,579Loan Amount
$265,991This calculator is illustrative, but your unique situation will best be served by seeking out a purchase budget pre-approval from a reputable mortgage provider. Start My Mortgage Application can provide you an approval within 48hrs.
Home Facts
Bathroom
Kitchen
Appliances
- Washer Connection
- Dryer Connection
- Ceiling Fans
Roof
- Composition
Levels
- Two
Cooling
- One Central
Pool Features
- None
Window Features
- Some Remain
Fireplace Features
- Not Applicable
Association Amenities
- Pool
- Sports Court
- Park/Playground
Flooring
- Carpeting
- Ceramic Tile
Foundation Details
- Slab
Architectural Style
- Two Story
Heating
- Central
