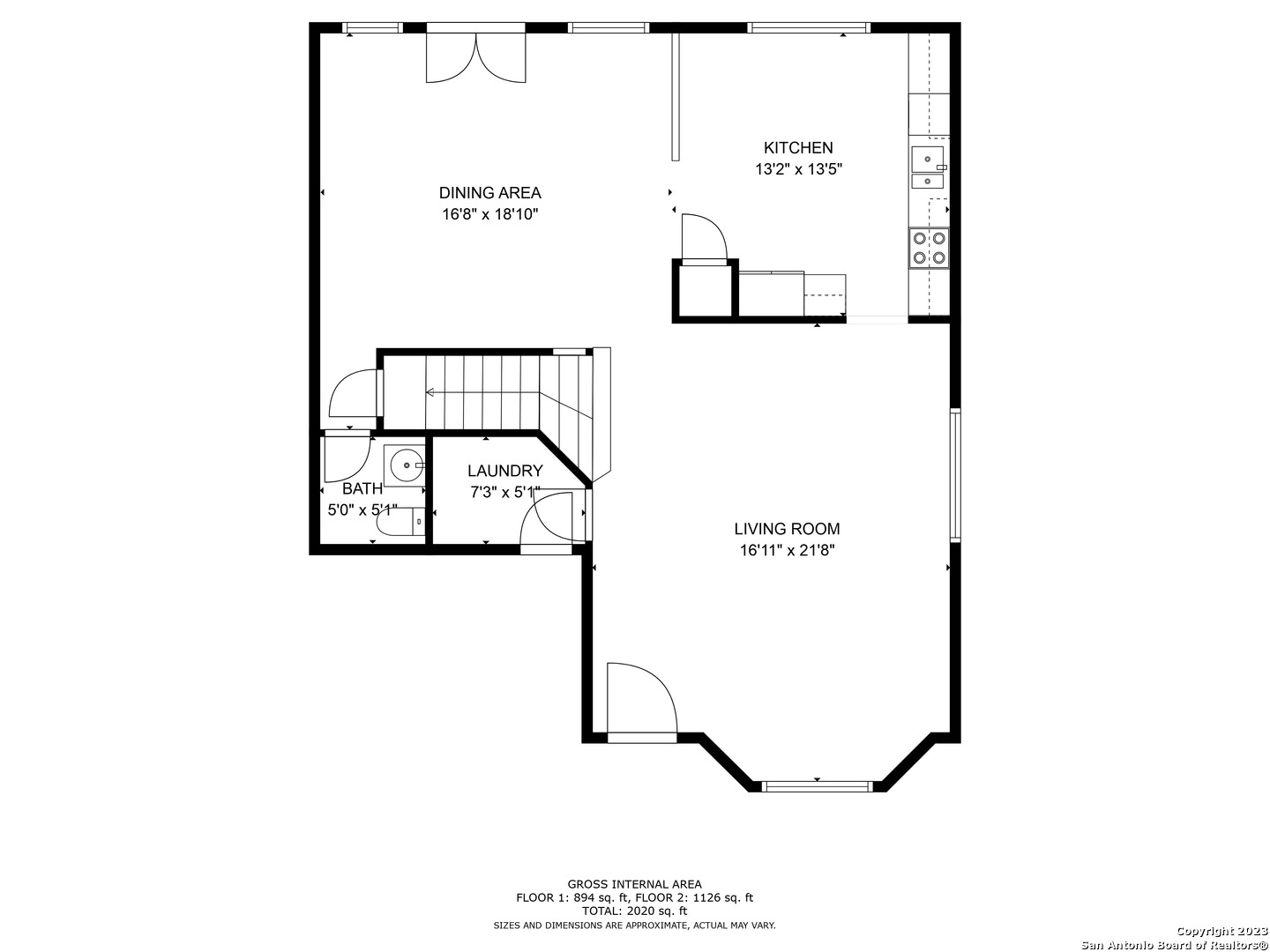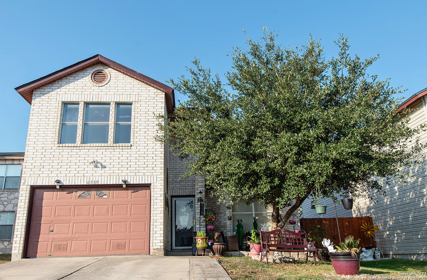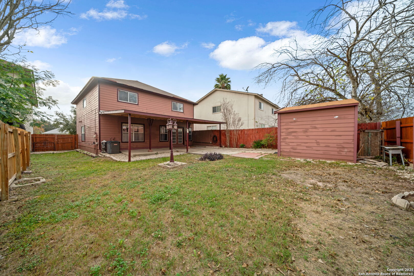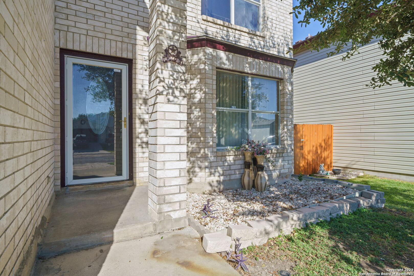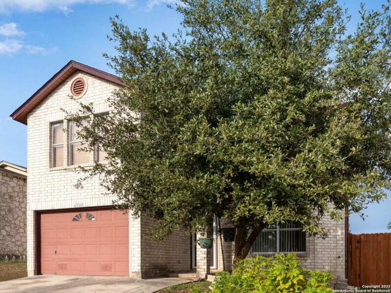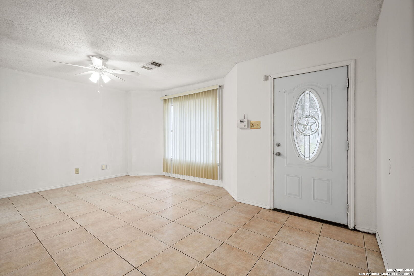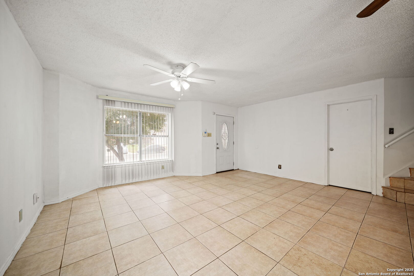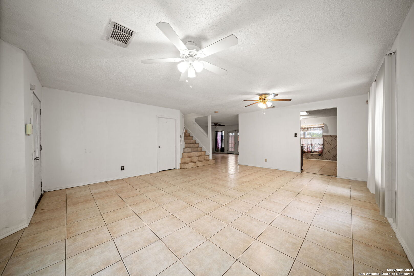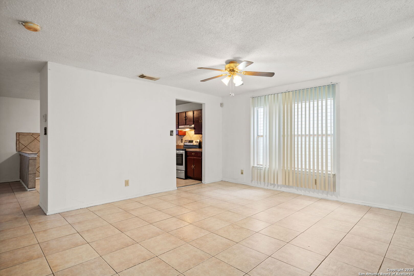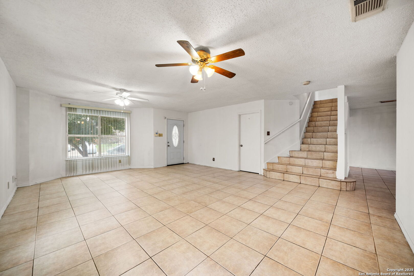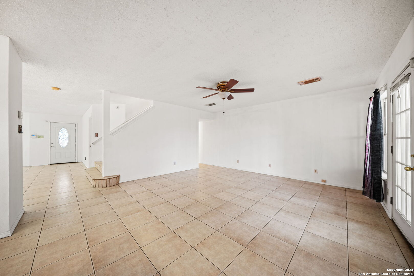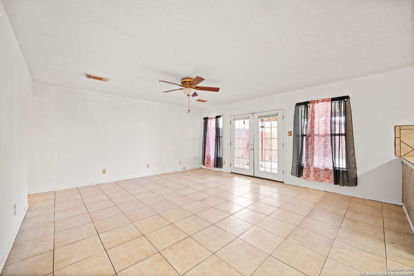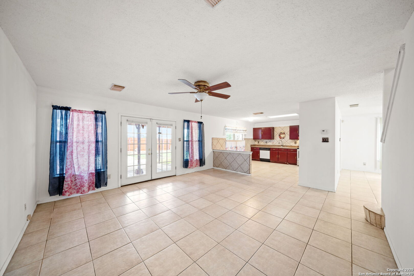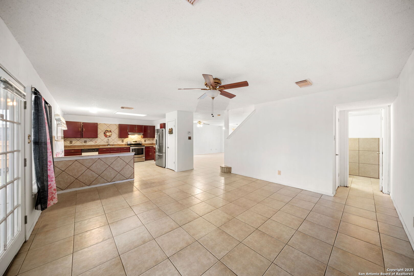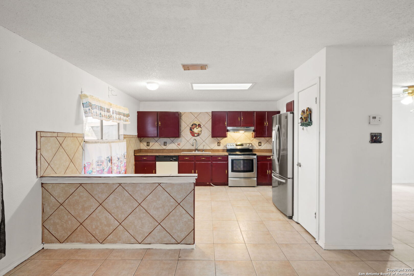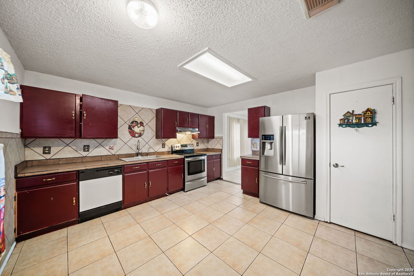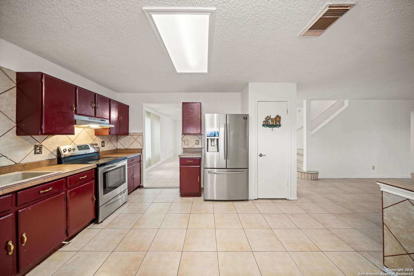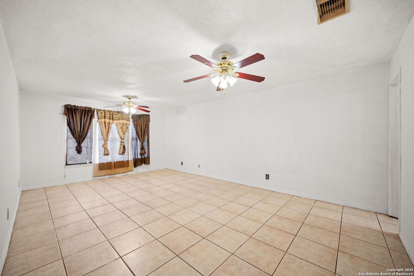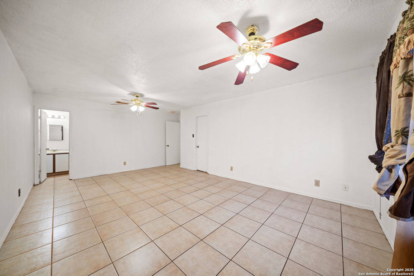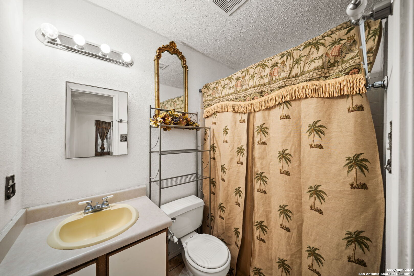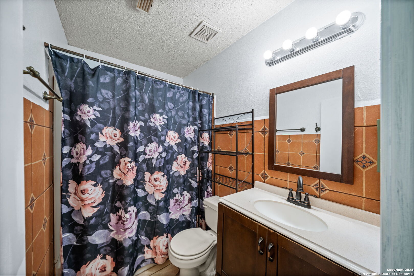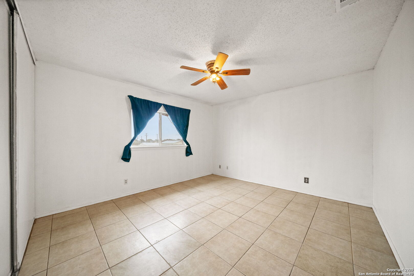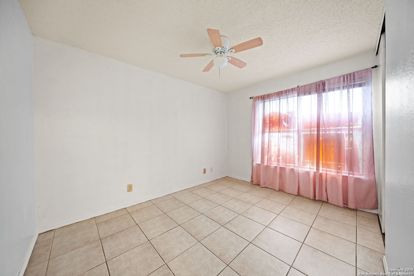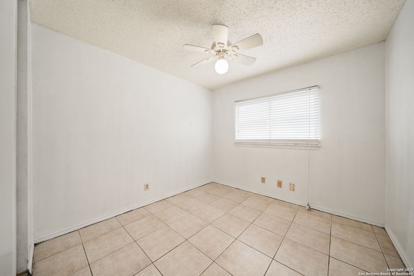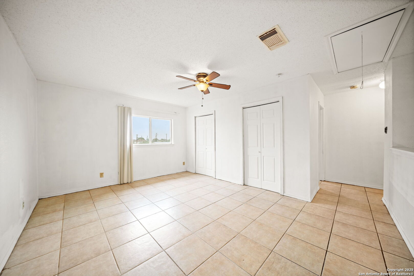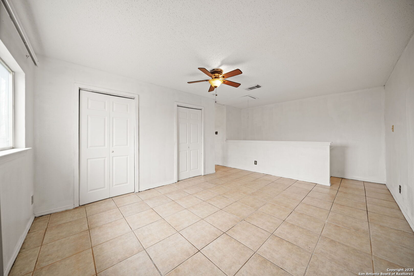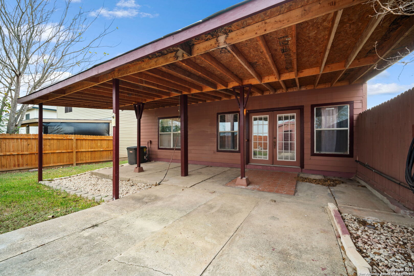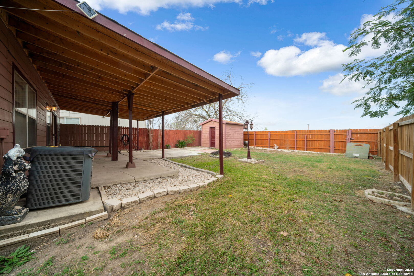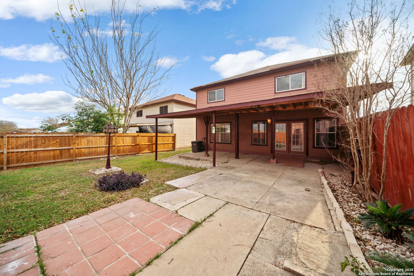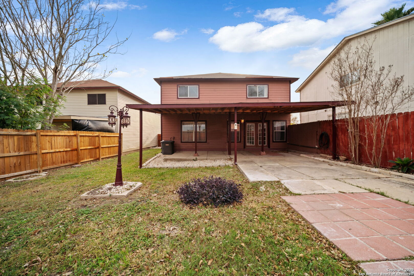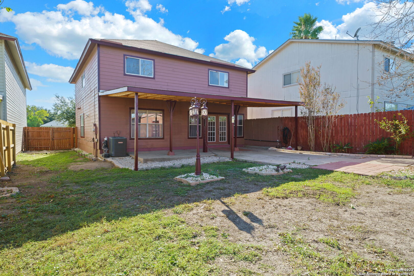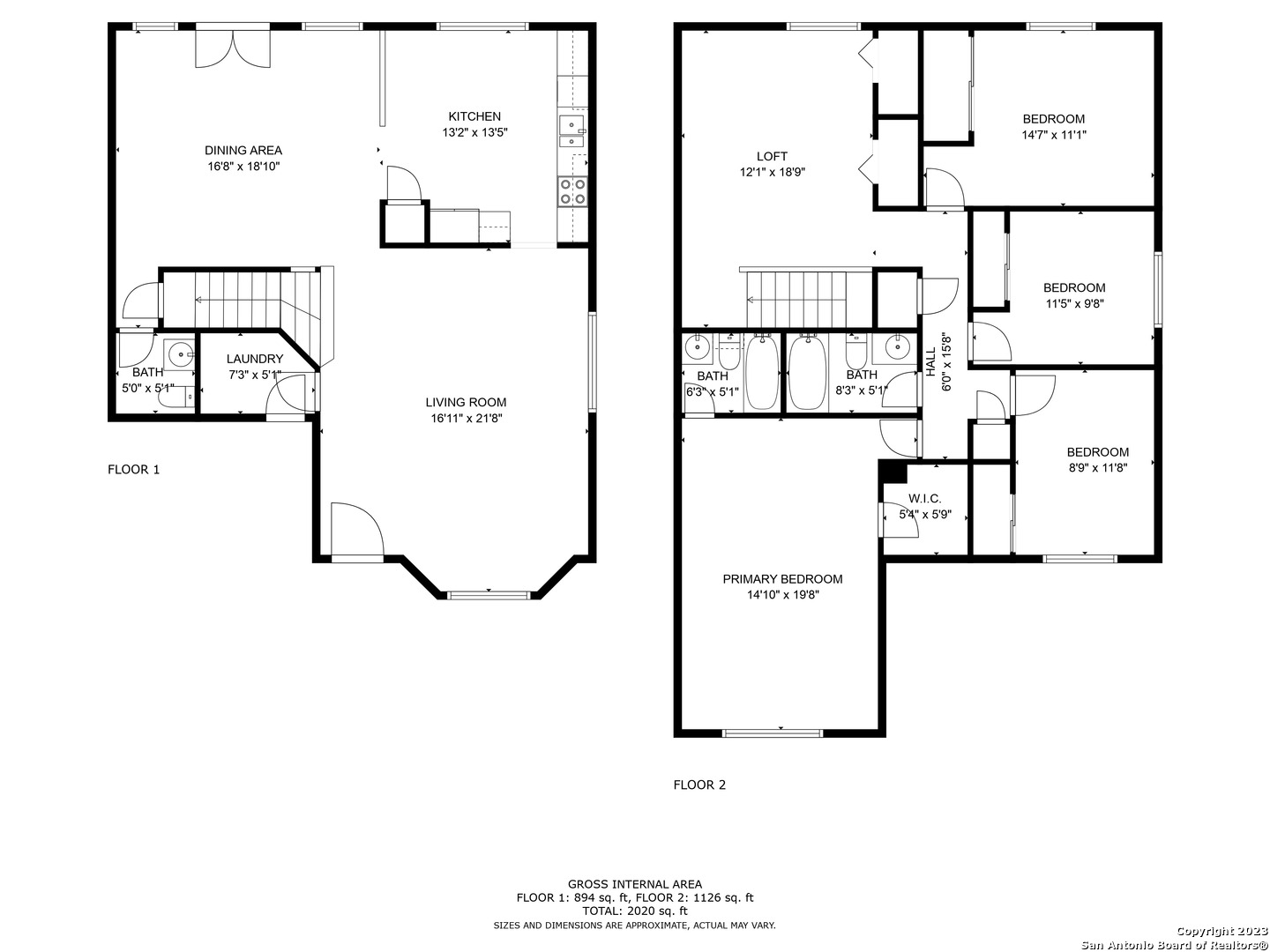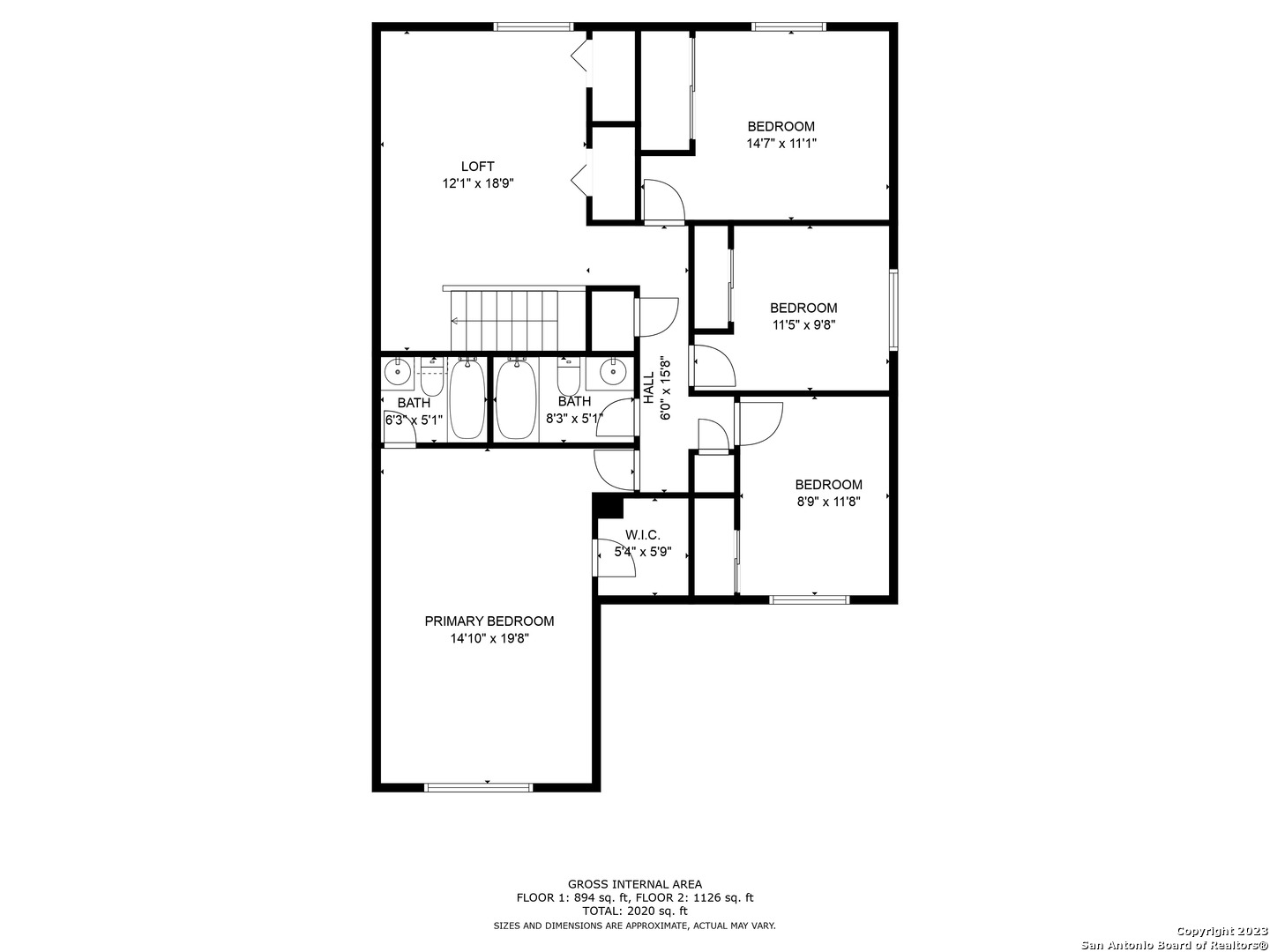Status
Market MatchUP
How this home compares to similar 4 bedroom homes in Converse- Price Comparison$76,992 lower
- Home Size219 sq. ft. larger
- Built in 1995Older than 90% of homes in Converse
- Converse Snapshot• 605 active listings• 37% have 4 bedrooms• Typical 4 bedroom size: 2086 sq. ft.• Typical 4 bedroom price: $296,891
Description
Welcome Home! Price Reduced. This freshly painted two-story property in Converse, TX, offers a blank canvas ready for your personal touch. Featuring 4 bedrooms, 2.5 baths, and ample space, this home is perfect for comfortable living and entertaining. The luxurious master suite serves as a private retreat, while the brand-new water heater and included stove and refrigerator ensures modern convenience and peace of mind. Located in the highly desirable Judson ISD, this home offers easy access to nearby shopping, dining, entertainment, and is conveniently close to Randolph Air Force Base. The backyard is designed for relaxation and outdoor gatherings, with a large covered patio-perfect for enjoying rain or shine! Don't miss this opportunity to make this charming home your own. New Water Heater installed prior to listing. Schedule your showing today!
MLS Listing ID
Listed By
Map
Estimated Monthly Payment
$2,017Loan Amount
$208,905This calculator is illustrative, but your unique situation will best be served by seeking out a purchase budget pre-approval from a reputable mortgage provider. Start My Mortgage Application can provide you an approval within 48hrs.
Home Facts
Bathroom
Kitchen
Appliances
- Ceiling Fans
- Refrigerator
Roof
- Composition
Levels
- Two
Cooling
- One Central
Pool Features
- None
Window Features
- All Remain
Other Structures
- Shed(s)
Exterior Features
- Patio Slab
- Covered Patio
Fireplace Features
- Not Applicable
Association Amenities
- None
Flooring
- Ceramic Tile
Foundation Details
- Slab
Architectural Style
- Two Story
Heating
- Central
