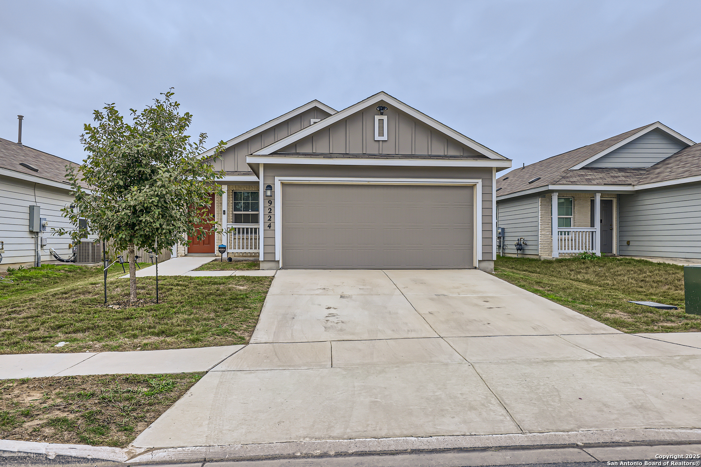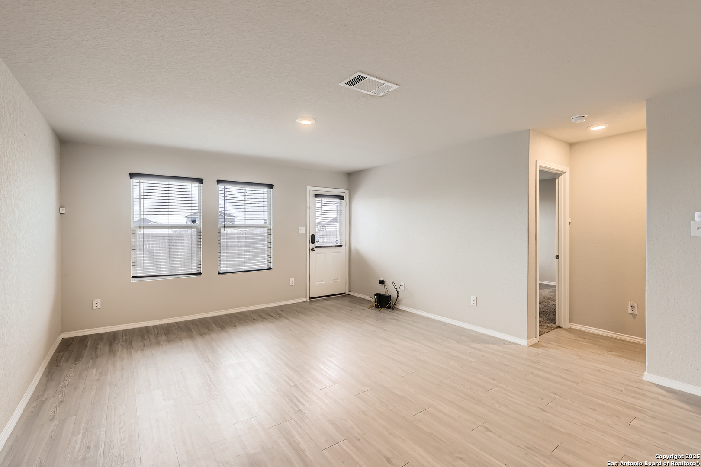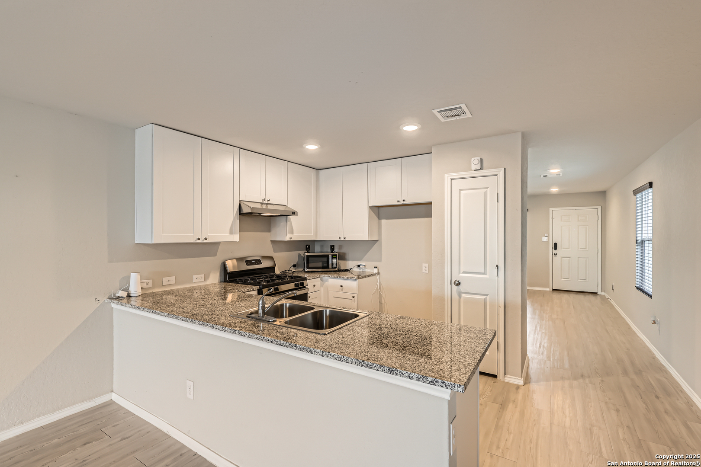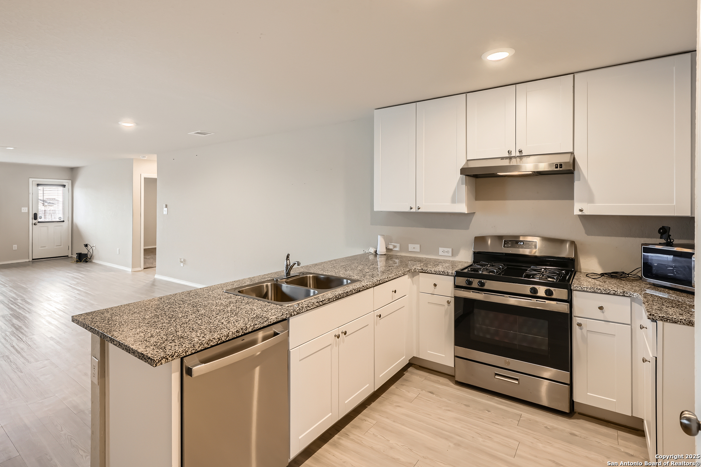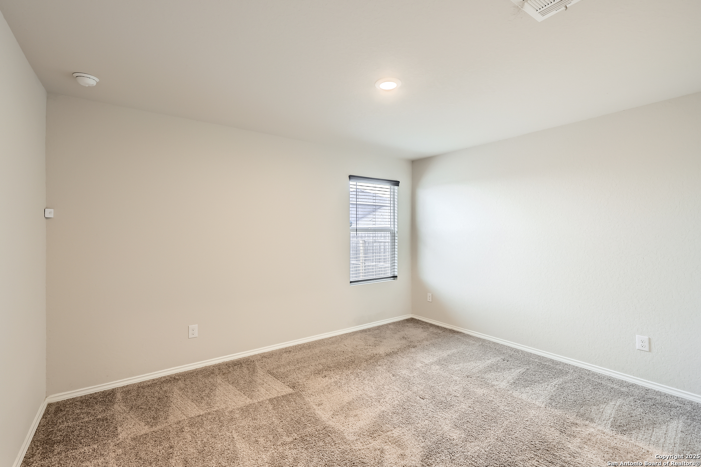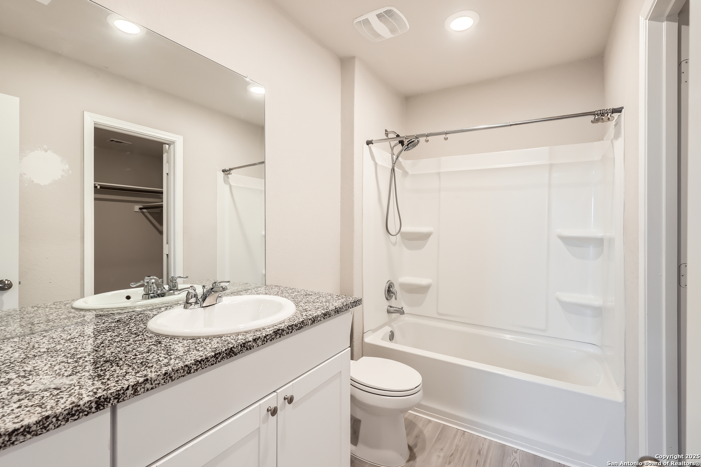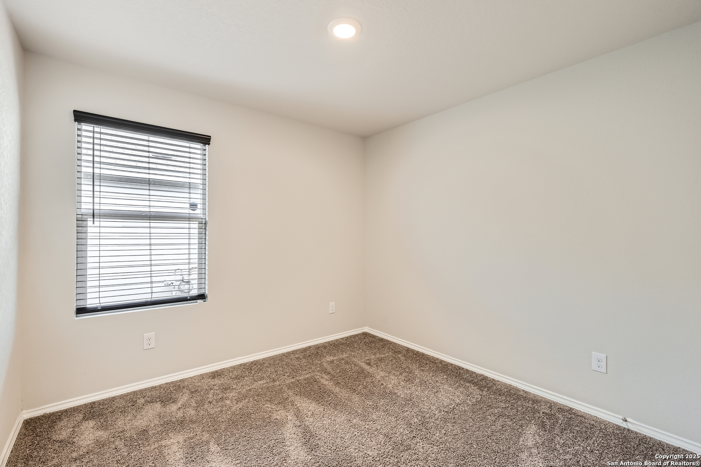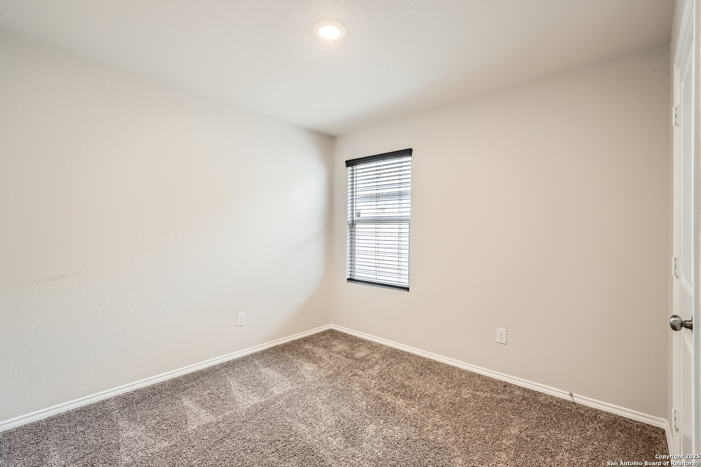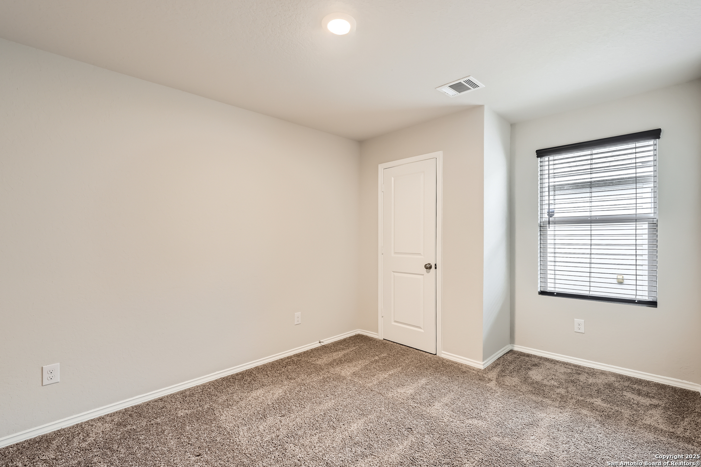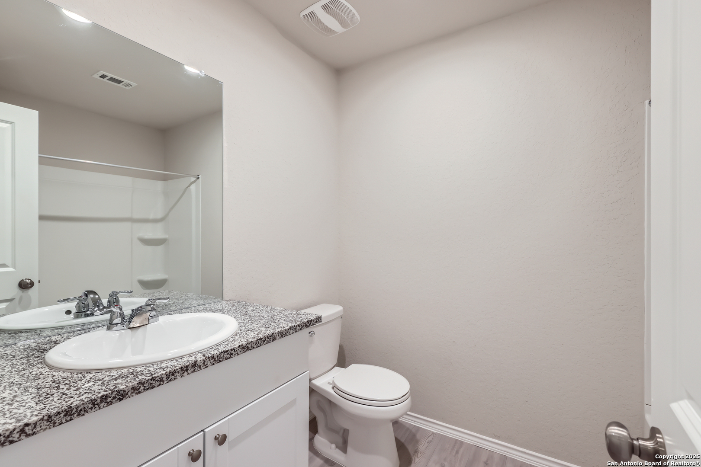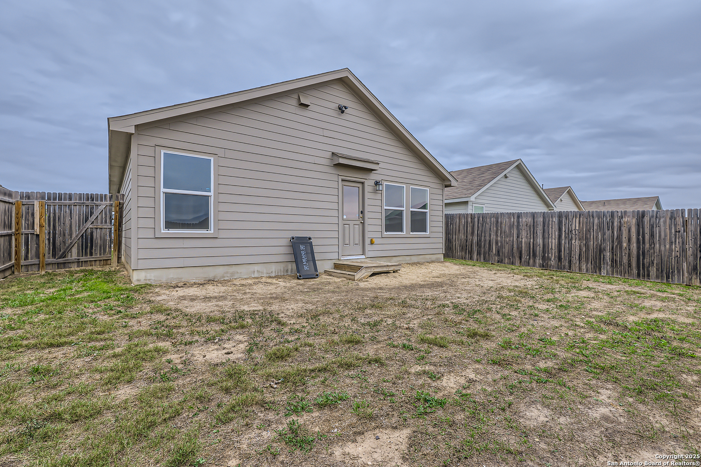Status
Market MatchUP
How this home compares to similar 4 bedroom homes in Converse- Price Comparison$54,439 lower
- Home Size451 sq. ft. smaller
- Built in 2020Older than 63% of homes in Converse
- Converse Snapshot• 658 active listings• 38% have 4 bedrooms• Typical 4 bedroom size: 2082 sq. ft.• Typical 4 bedroom price: $294,338
Description
Charming 4-Bedroom, 2-Bath One-Story Home - Perfectly Located! This stunning one-story, open-concept residence offers a seamless blend of style and functionality. Thoughtfully designed for modern living, this home is perfect for families or anyone who loves to entertain. Key Features: 4 Spacious Bedrooms - Plenty of room for family, guests, or a home office. 2 Bathrooms - Tastefully designed and conveniently located. Open-Concept Layout - A bright and airy design that flows effortlessly from the living room to the kitchen and dining area. One Story - Ideal for easy access and convenience. Location Highlights: Positioned in a prime location, this home is just a short commute to Randolph Air Force Base (RAFB) and Brooke Army Medical Center (BAMC), making it perfectly suited for anyone stationed nearby or working in the area. Plus, enjoy nearby amenities, shopping, and great schools! Don't miss out on this incredible opportunity to own your forever home!
MLS Listing ID
Listed By
Map
Estimated Monthly Payment
$2,284Loan Amount
$227,905This calculator is illustrative, but your unique situation will best be served by seeking out a purchase budget pre-approval from a reputable mortgage provider. Start My Mortgage Application can provide you an approval within 48hrs.
Home Facts
Bathroom
Kitchen
Appliances
- Gas Water Heater
- Dryer Connection
- Dishwasher
- Vent Fan
- Smoke Alarm
- Gas Cooking
- Washer Connection
- Stove/Range
- Disposal
Roof
- Composition
Levels
- One
Cooling
- One Central
Pool Features
- None
Window Features
- All Remain
Parking Features
- Two Car Garage
Fireplace Features
- Not Applicable
Association Amenities
- Park/Playground
- Pool
Flooring
- Carpeting
- Vinyl
Foundation Details
- Slab
Architectural Style
- One Story
Heating
- Central
