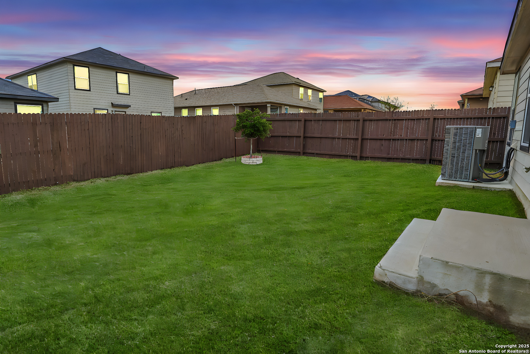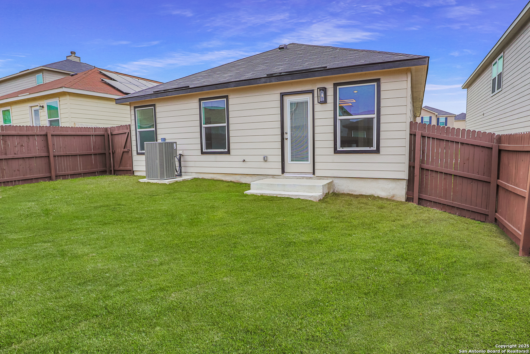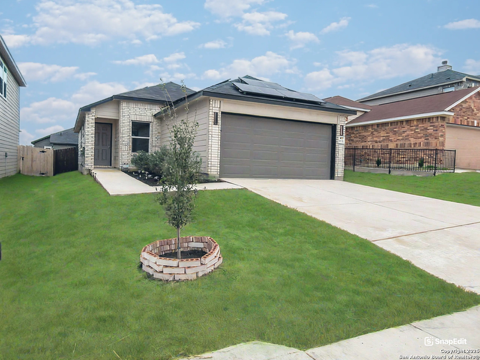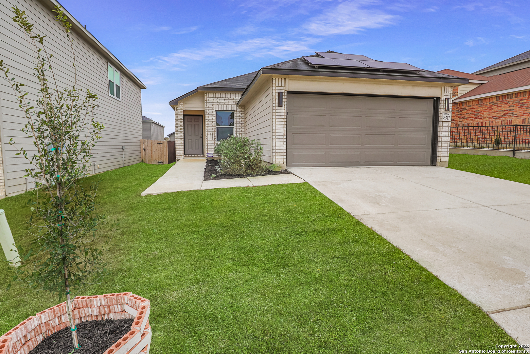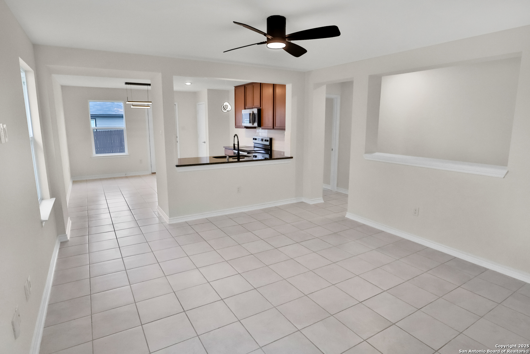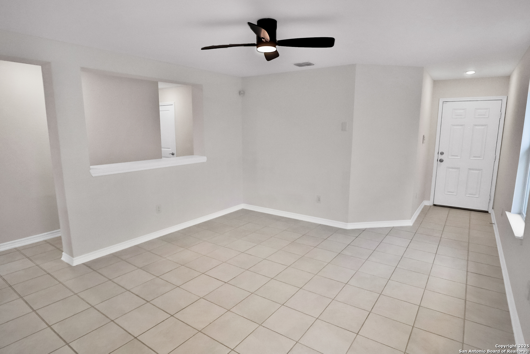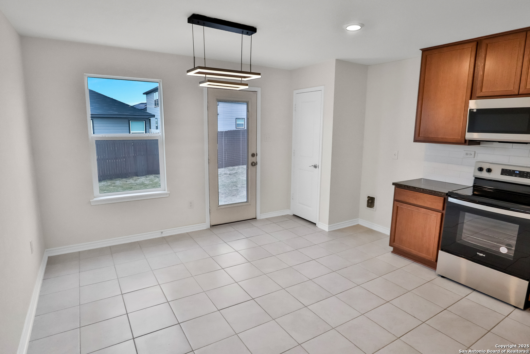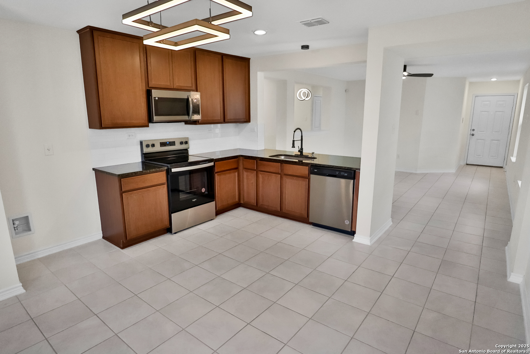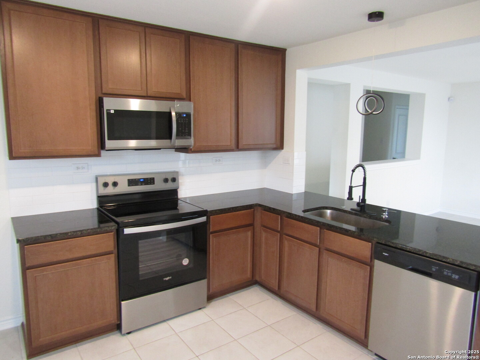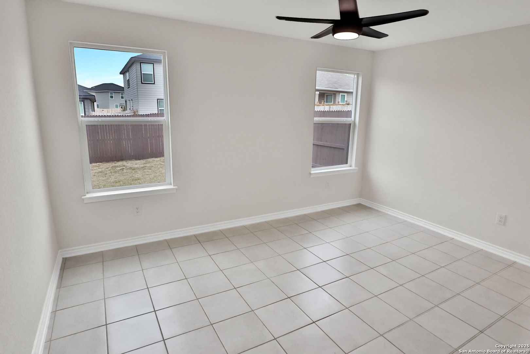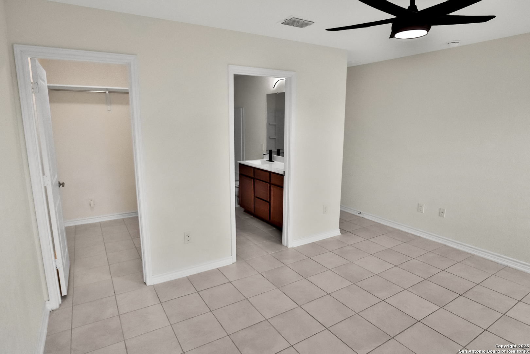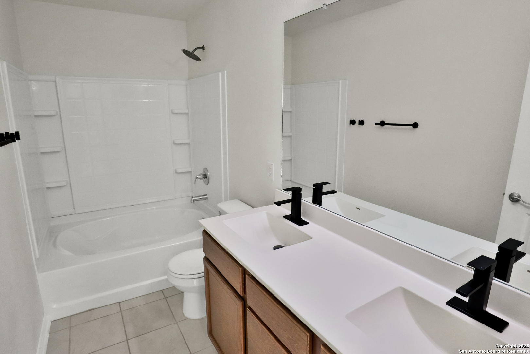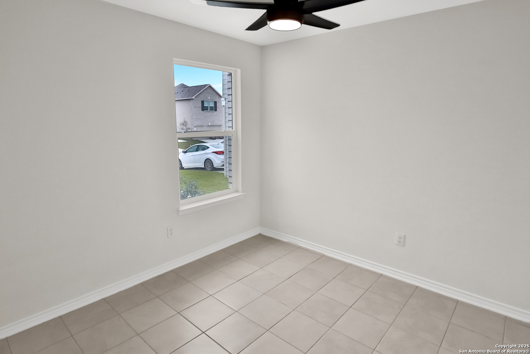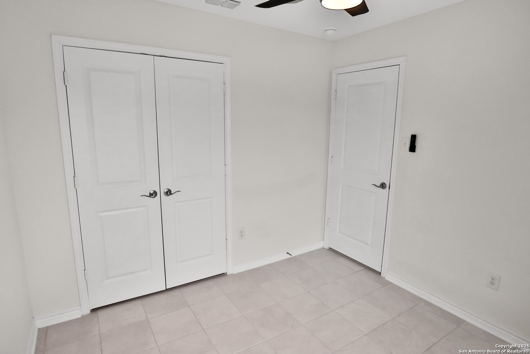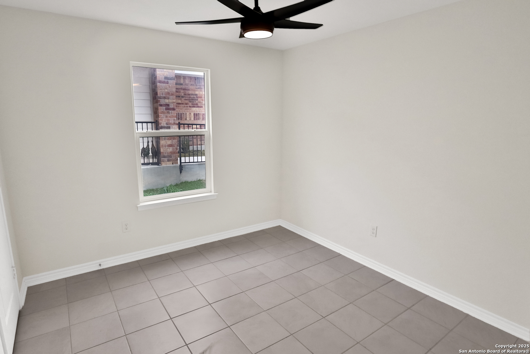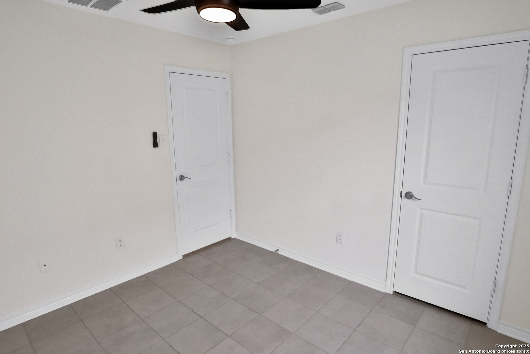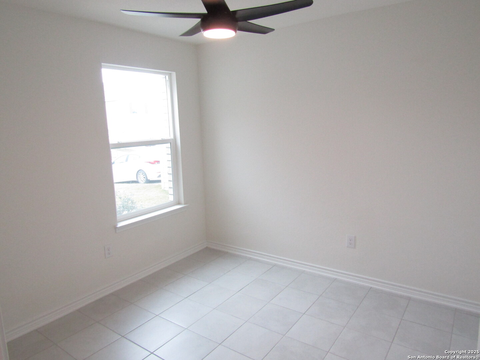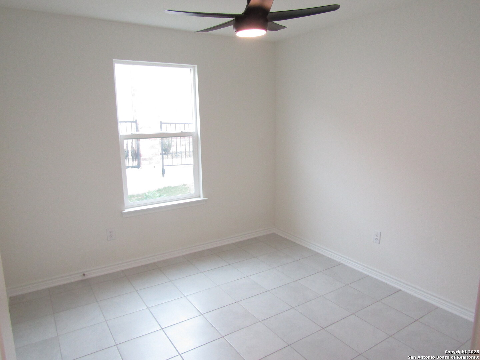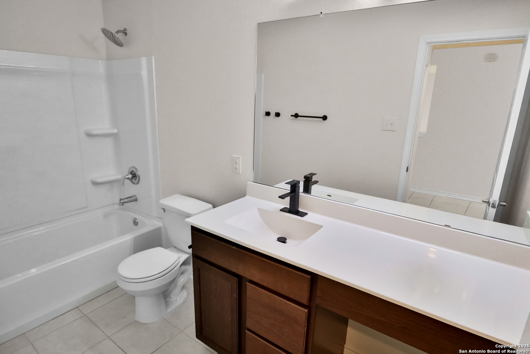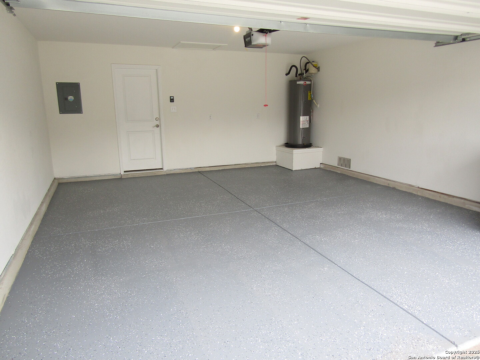Status
Market MatchUP
How this home compares to similar 3 bedroom homes in Converse- Price Comparison$9,941 lower
- Home Size333 sq. ft. smaller
- Built in 2022Older than 53% of homes in Converse
- Converse Snapshot• 620 active listings• 51% have 3 bedrooms• Typical 3 bedroom size: 1579 sq. ft.• Typical 3 bedroom price: $254,940
Description
Step into luxury with an open floor plan and 9-ft. ceilings, built in 2022 with energy efficiency solar panels that convey. Recent interior paint and tile flooring through out the whole house. The kitchen, a culinary haven, features stainless steel appliances, espresso Woodmont Belmont 42-in. upper cabinets, subway tile backsplash, & granite countertops. Unwind in the The primary bath has a 42-in. garden tub/shower combo and dual vanity updated lavatory faucets. Updated light and plumbing features throughout the house. Nice leveled fenced backyard for entertaining & relaxing. With its prime location near schools, parks, and amenities and Randolph Air Force Base, this home gives a new owner the new home feel without the new home wait!. Don't miss out-schedule a showing today!
MLS Listing ID
Listed By
Map
Estimated Monthly Payment
$2,191Loan Amount
$232,750This calculator is illustrative, but your unique situation will best be served by seeking out a purchase budget pre-approval from a reputable mortgage provider. Start My Mortgage Application can provide you an approval within 48hrs.
Home Facts
Bathroom
Kitchen
Appliances
- Washer Connection
- Ceiling Fans
- Dishwasher
- Dryer Connection
- Microwave Oven
- Stove/Range
- Disposal
- Chandelier
Roof
- Composition
Levels
- One
Cooling
- One Central
Pool Features
- None
Window Features
- All Remain
Parking Features
- Two Car Garage
Fireplace Features
- Not Applicable
Association Amenities
- None
Flooring
- Ceramic Tile
Foundation Details
- Slab
Architectural Style
- One Story
Heating
- Central
