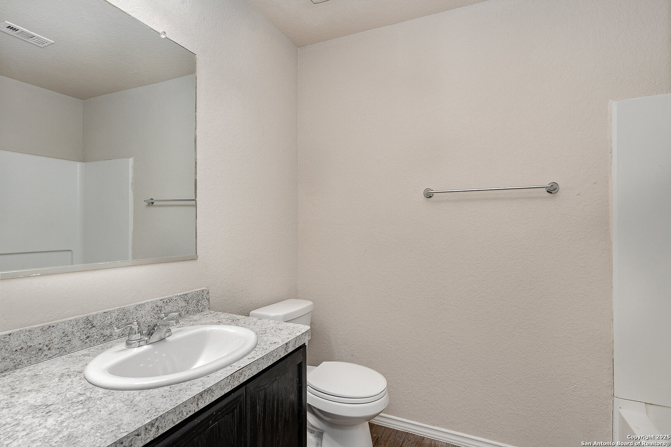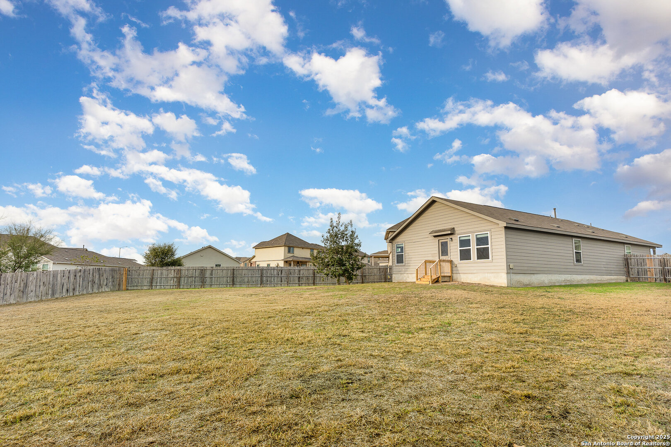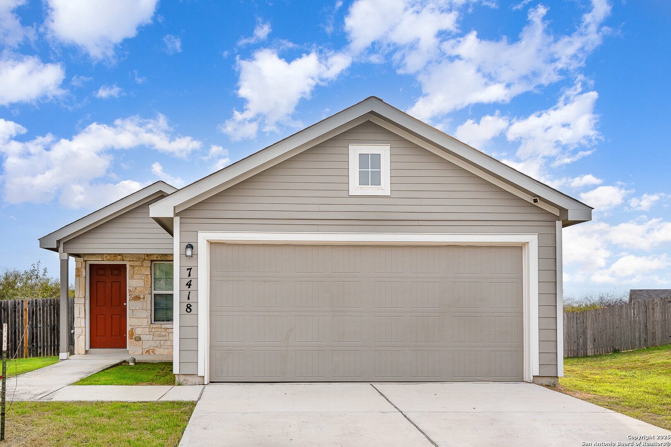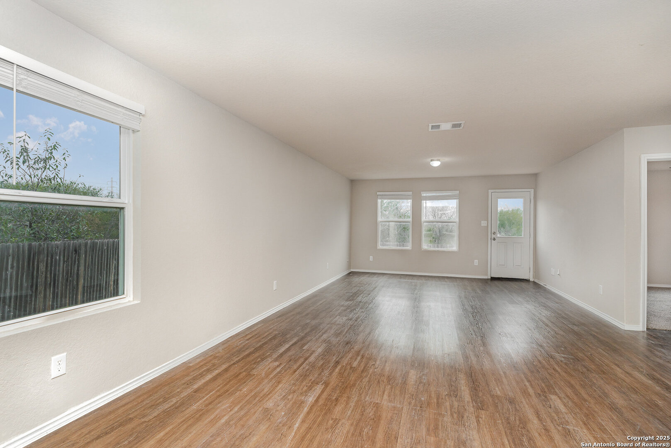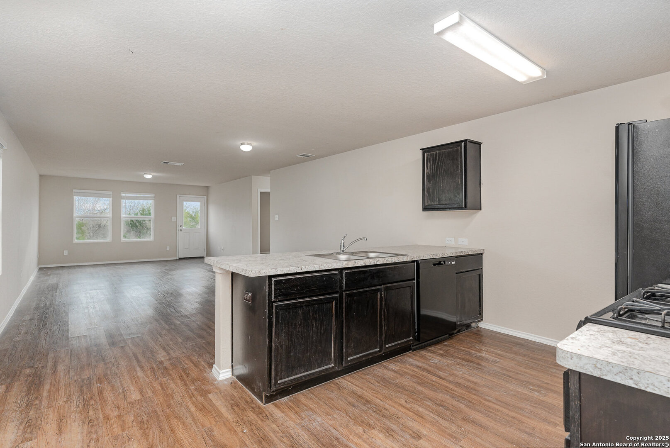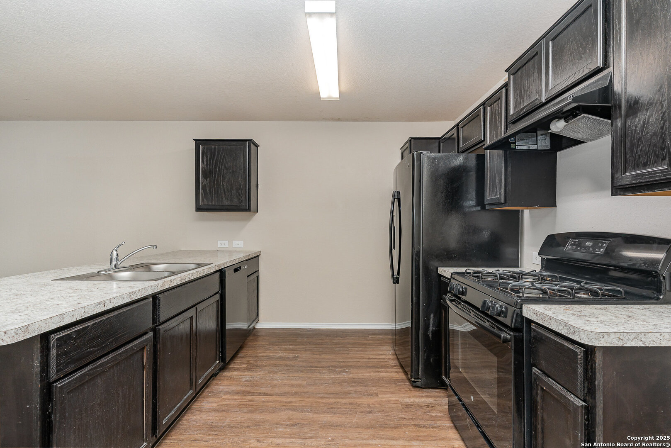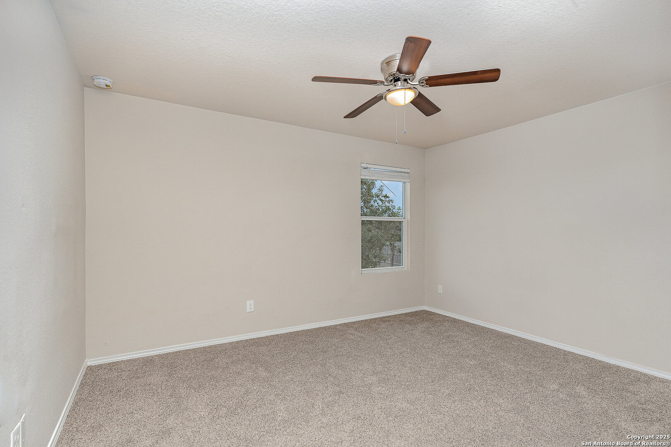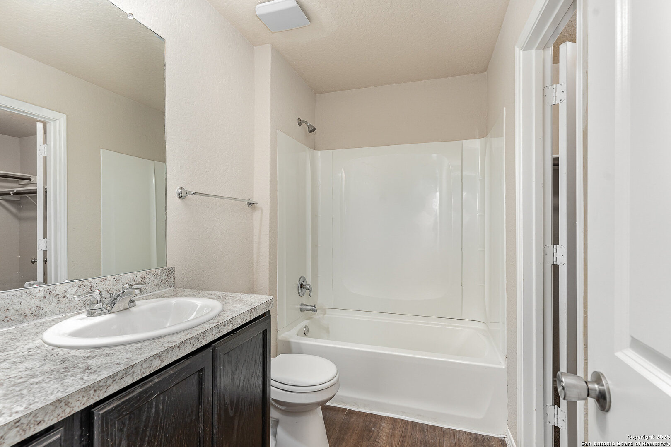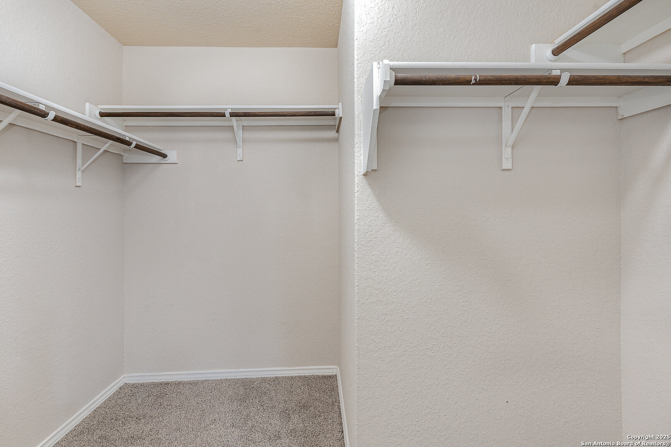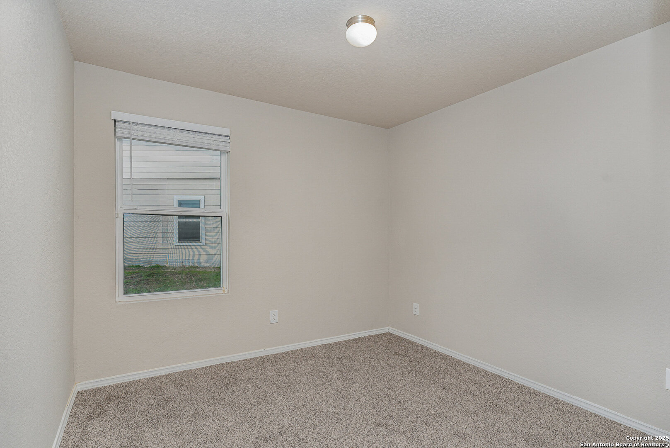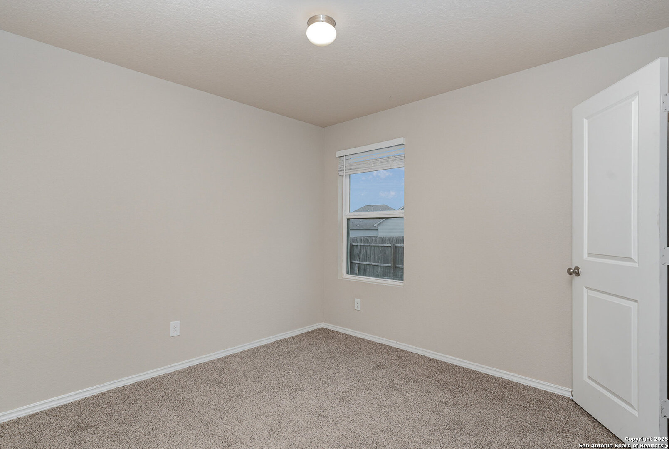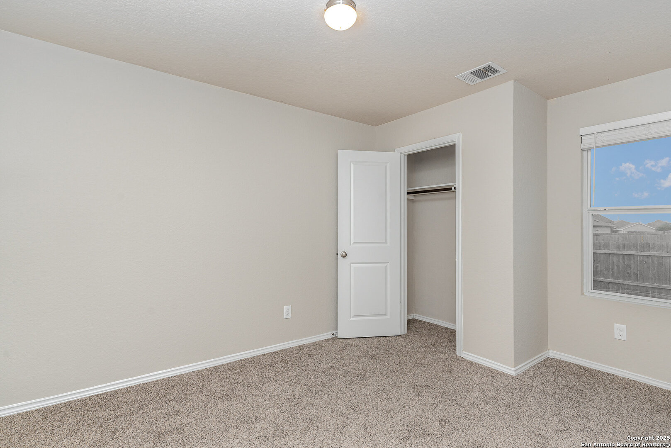Status
Market MatchUP
How this home compares to similar 4 bedroom homes in Converse- Price Comparison$77,609 lower
- Home Size449 sq. ft. smaller
- Built in 2018Older than 70% of homes in Converse
- Converse Snapshot• 593 active listings• 37% have 4 bedrooms• Typical 4 bedroom size: 2084 sq. ft.• Typical 4 bedroom price: $297,508
Description
Welcome home to this beautifully designed 1-story ranch offering the perfect blend of style, functionality, and comfort. This sought-after floor plan boasts 4 spacious bedrooms and 2 full baths, with all bedrooms conveniently located on the main level. The heart of the home is an open-concept chef's kitchen, with gleaming granite countertops, modern appliances, and ample cabinet space. The kitchen flows seamlessly into the inviting living room, making it ideal for entertaining or cozy nights in. Large windows frame the backyard, filling the space with natural light. The serene primary suite is thoughtfully separated from the secondary bedrooms, ensuring privacy. It features a luxurious ensuite with modern finishes and a generous walk-in closet. The secondary bedrooms share easy access to a well-appointed full bath. Additional highlights include luxury vinyl wood floors throughout the main living space, a convenient laundry room, and laundry room. Step outside to a large, fully fenced backyard with expansive green space-perfect for outdoor activities, gardening, or simply relaxing. Nestled in a desirable neighborhood, this home combines contemporary design with timeless charm. Don't miss your chance to make it yours! Schedule your private tour today!
MLS Listing ID
Listed By
(888) 216-3634
Entera Realty LLC
Map
Estimated Monthly Payment
$2,102Loan Amount
$208,905This calculator is illustrative, but your unique situation will best be served by seeking out a purchase budget pre-approval from a reputable mortgage provider. Start My Mortgage Application can provide you an approval within 48hrs.
Home Facts
Bathroom
Kitchen
Appliances
- Dryer Connection
- Dishwasher
- Washer Connection
- Stove/Range
- Ceiling Fans
- Microwave Oven
Roof
- Composition
Levels
- One
Cooling
- One Central
Pool Features
- None
Window Features
- All Remain
Fireplace Features
- Not Applicable
Association Amenities
- Other - See Remarks
Flooring
- Carpeting
- Vinyl
Foundation Details
- Slab
Architectural Style
- One Story
- Ranch
Heating
- Central
