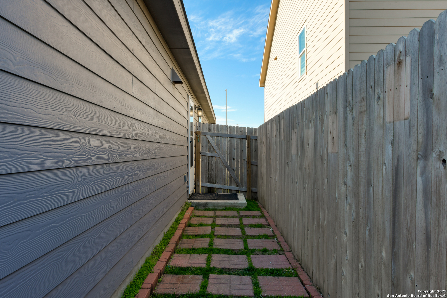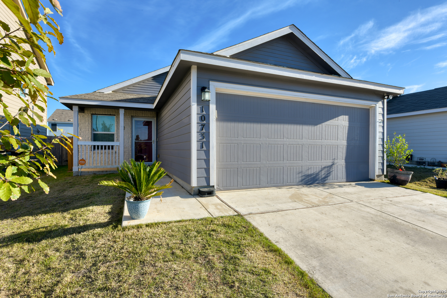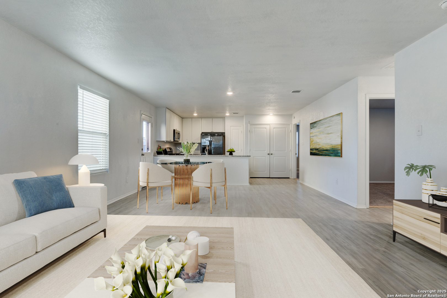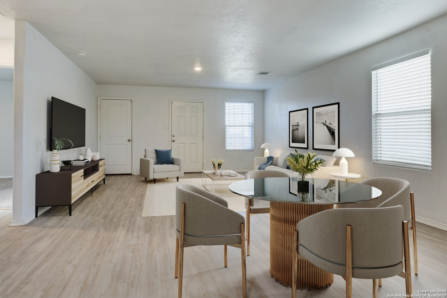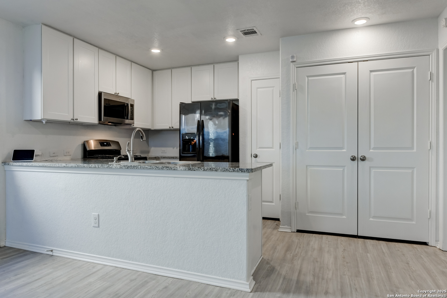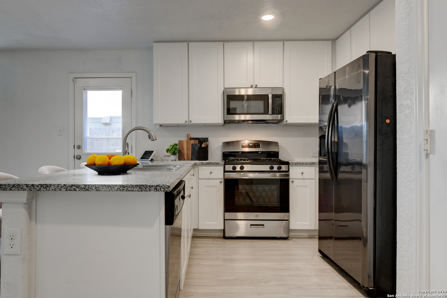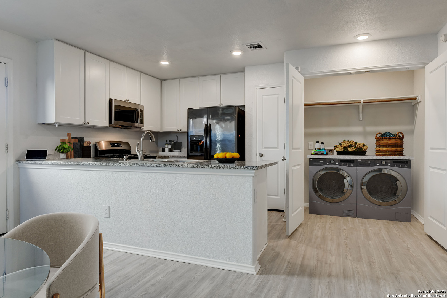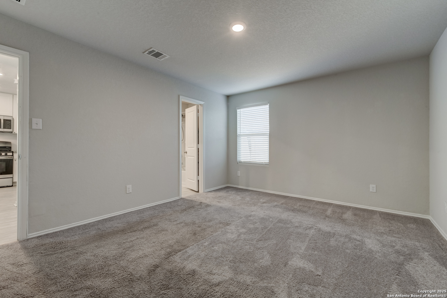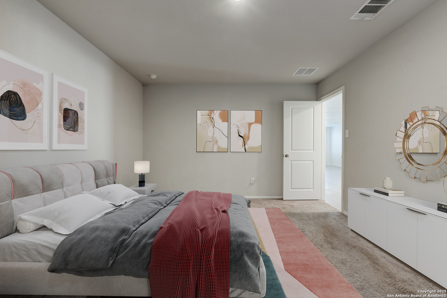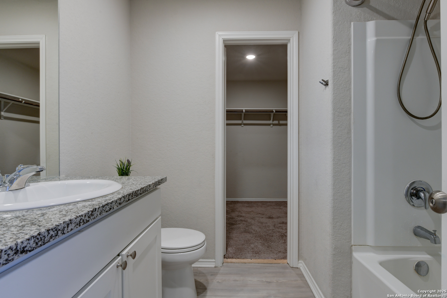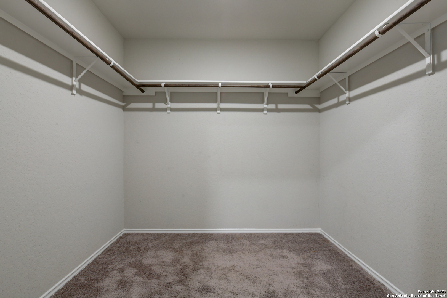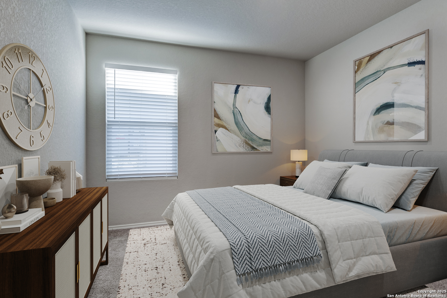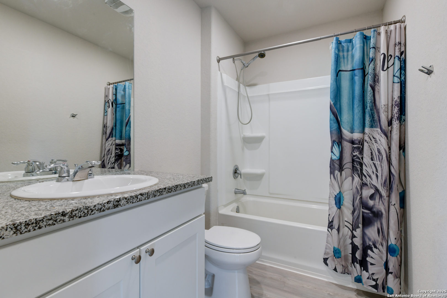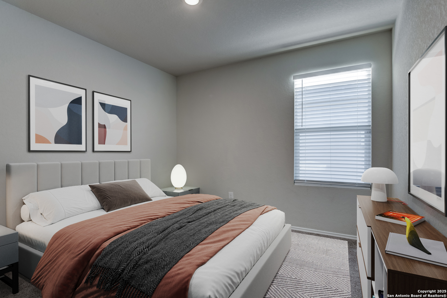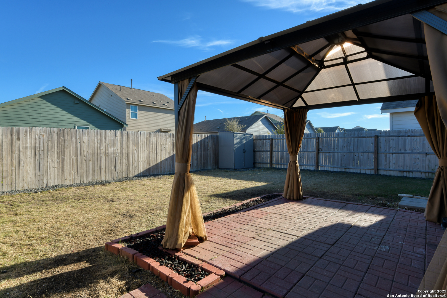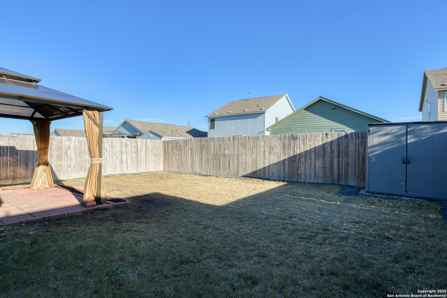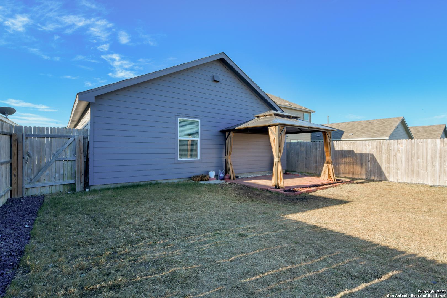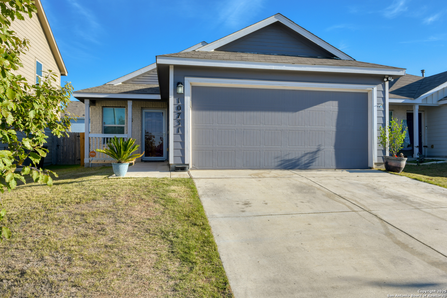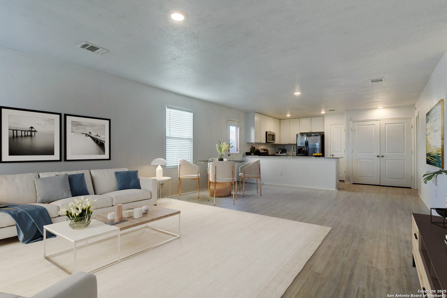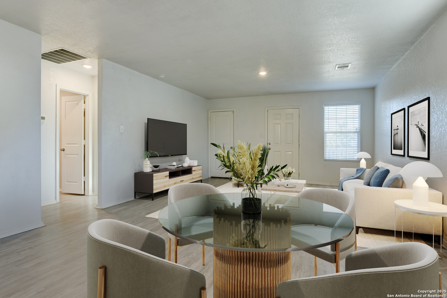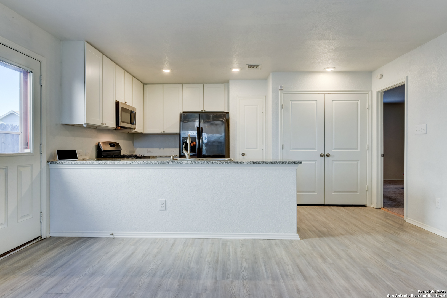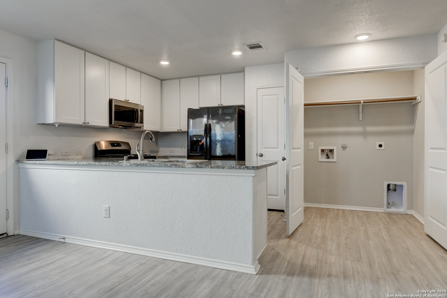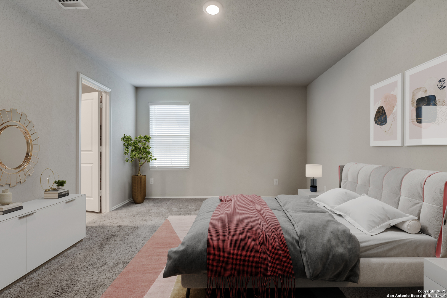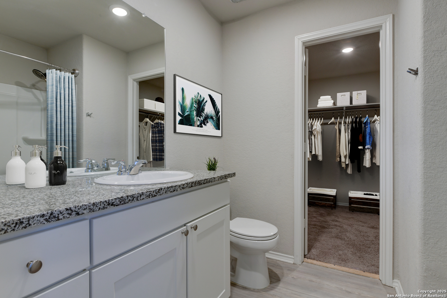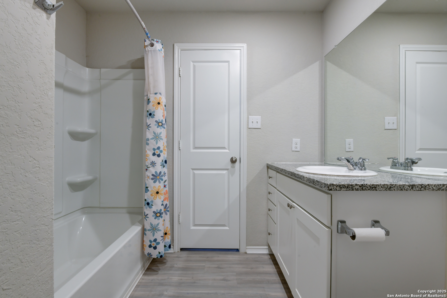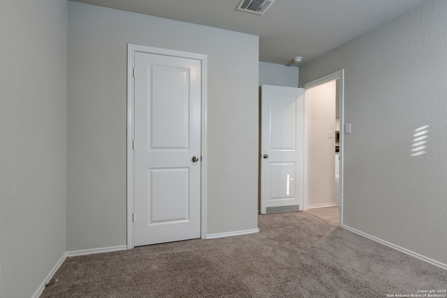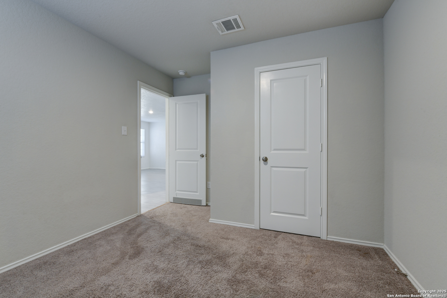Status
Market MatchUP
How this home compares to similar 3 bedroom homes in Converse- Price Comparison$38,822 lower
- Home Size304 sq. ft. smaller
- Built in 2020Older than 62% of homes in Converse
- Converse Snapshot• 592 active listings• 51% have 3 bedrooms• Typical 3 bedroom size: 1580 sq. ft.• Typical 3 bedroom price: $255,820
Description
You will love the assumable rate of 2.375% if qualified. What you don't get with new at this price and will get with this home, vinyl floors throughout all the living areas, granite in kitchen and stainless appliances to include a refrigerator, blinds in place, garage door opener and established lawn. There is also a gazebo in back for the hot afternoons. Recent interior paint to add to that freshness! This charming home boasts a cozy open-concept living/dining space, complete with a dedicated area for the washer and dryer, tucked behind doors for a clean and tidy appearance. The inviting kitchen with stunning granite countertops overlooks the dining room, creating a warm and functional atmosphere. The Primary bedroom is thoughtfully positioned in a quiet corner of the home, ensuring maximum privacy and tranquility. It features an en-suite bath, designed for relaxation, as well as a generously sized walk-in closet. Toward the front of the home, the two additional bedrooms are well-appointed and share a second, stylish bathroom, making it an ideal arrangement for guests. Completing this charming residence is a roomy two-car garage, offering convenient parking and additional space for storage, hobbies, or projects. The backyard features a paver patio waiting for your outdoor furniture. This home offers an easy commute to Randolph Air Force base and is located near shopping and restaurants. Come take a look!
MLS Listing ID
Listed By
(210) 305-5665
M. Stagers Realty Partners
Map
Estimated Monthly Payment
$2,002Loan Amount
$206,150This calculator is illustrative, but your unique situation will best be served by seeking out a purchase budget pre-approval from a reputable mortgage provider. Start My Mortgage Application can provide you an approval within 48hrs.
Home Facts
Bathroom
Kitchen
Appliances
- Dryer Connection
- Dishwasher
- Smoke Alarm
- Washer Connection
- Microwave Oven
- City Garbage service
- Stove/Range
- Garage Door Opener
- Disposal
- Water Softener (owned)
Roof
- Composition
Levels
- One
Cooling
- One Central
Pool Features
- None
Window Features
- All Remain
Exterior Features
- Gazebo
- Patio Slab
- Storage Building/Shed
- Covered Patio
- Storm Doors
- Privacy Fence
Fireplace Features
- Not Applicable
Association Amenities
- Basketball Court
- Park/Playground
Flooring
- Carpeting
- Vinyl
Foundation Details
- Slab
Architectural Style
- One Story
Heating
- Central
