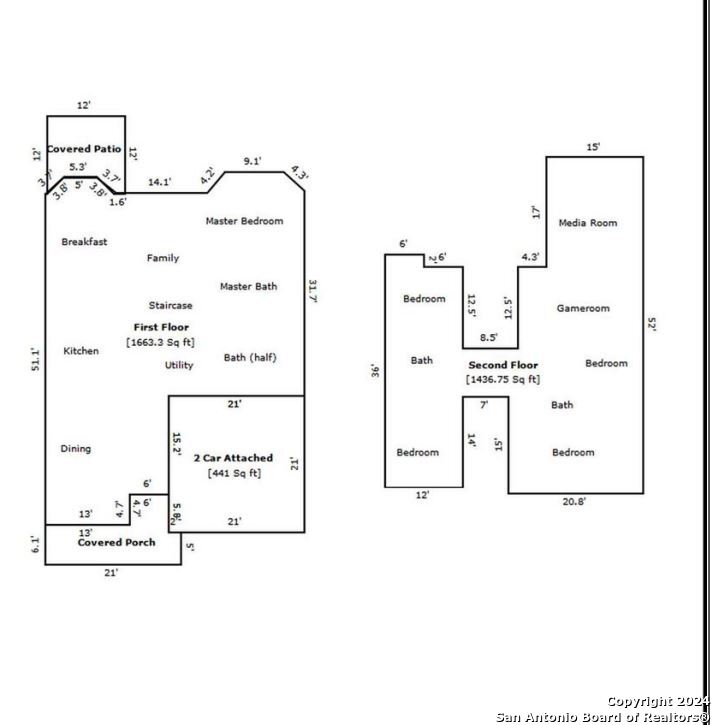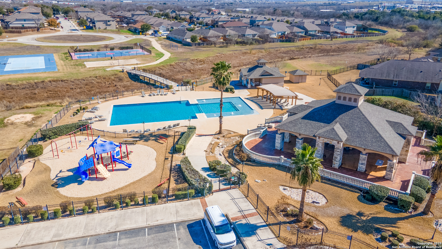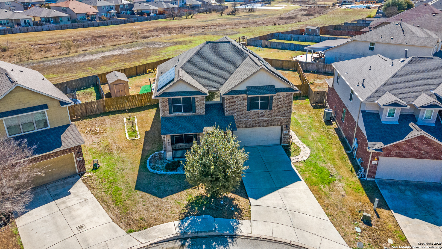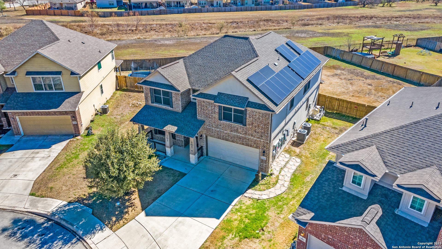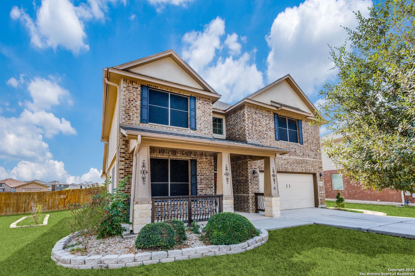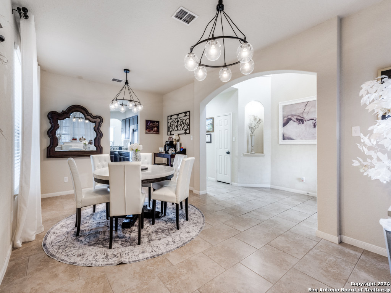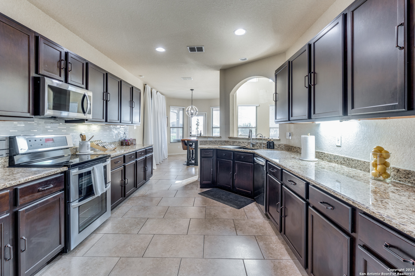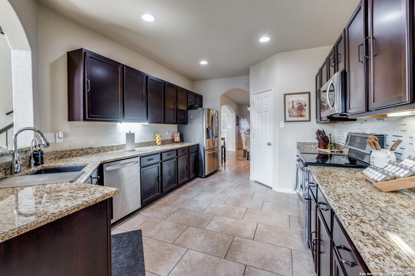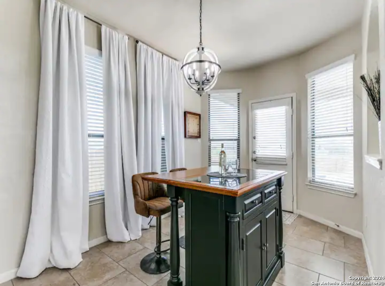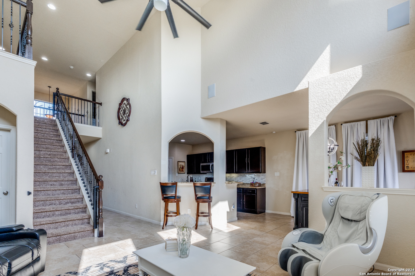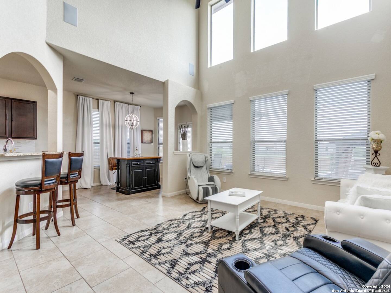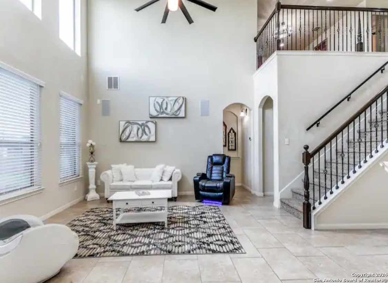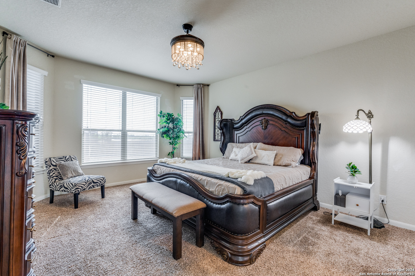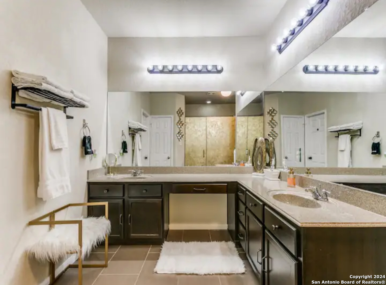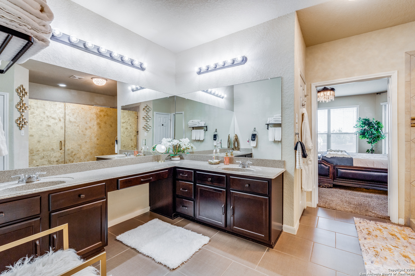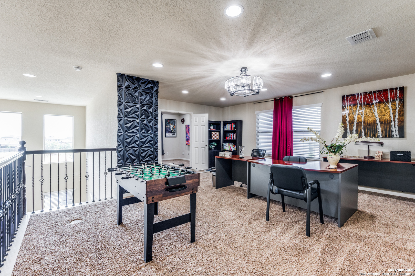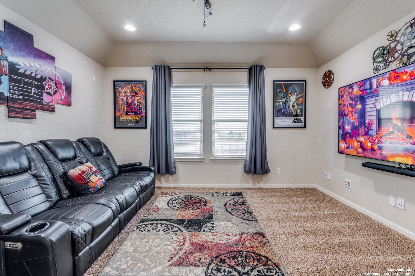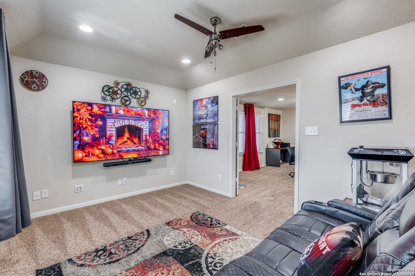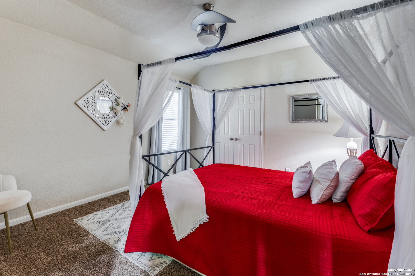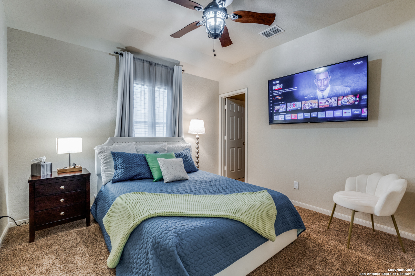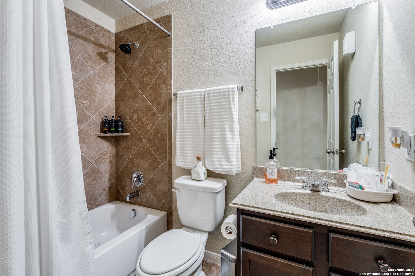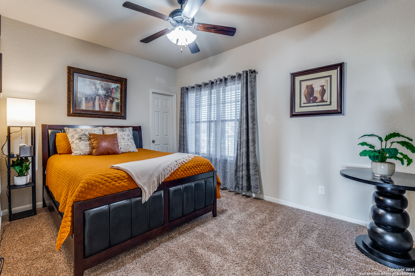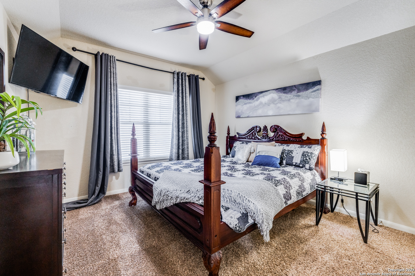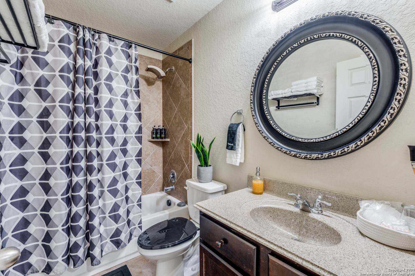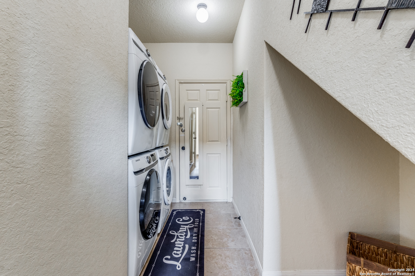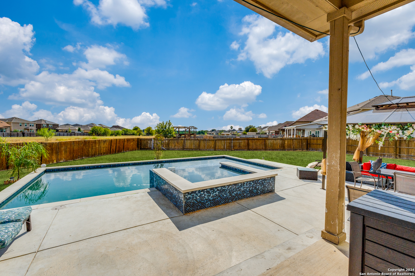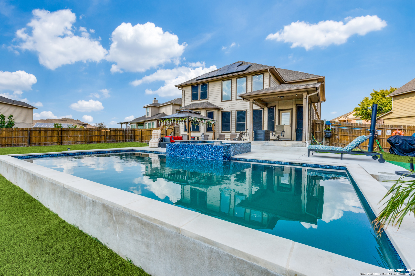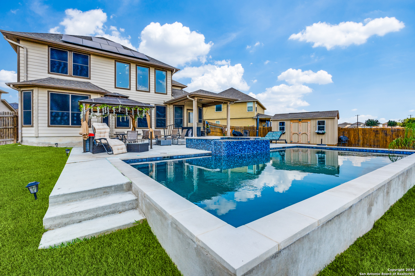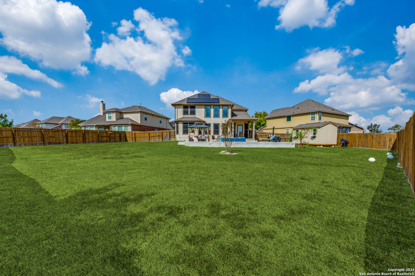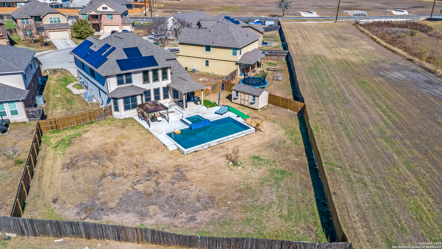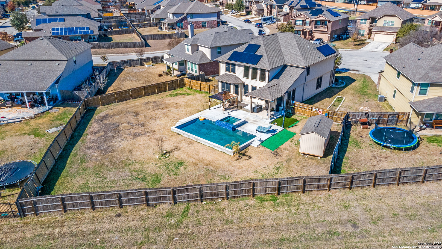Status
Market MatchUP
How this home compares to similar 5 bedroom homes in Converse- Price Comparison$85,925 higher
- Home Size440 sq. ft. larger
- Built in 2014Older than 74% of homes in Converse
- Converse Snapshot• 591 active listings• 6% have 5 bedrooms• Typical 5 bedroom size: 2651 sq. ft.• Typical 5 bedroom price: $359,074
Description
Beautiful 2-story home boasts 5 bedrooms, 3.5 baths and a wealth of luxury features is nestled in a quiet cul-de-sac on a .33-acre lot, with a heated pool, jacuzzi, solar panels, and backing onto a serene greenbelt. The home has been thoughtfully designed to offer spacious living and modern functionality. Home features a large entry area with high ceilings, living room dining room combo a large kitchen with tons of cabinets, granite countertops, a high-end reverse osmosis system, spacious breakfast area and a breakfast bar that seamlessly flows into the family room where you'll find soaring ceilings and large windows flood the space with plenty of natural light. The main floor also includes the oversized Owner's Retreat and is a true sanctuary, offering ample space for a king-sized bed and more, along with its on suite bathroom and a massive walk-in closet, a laundry room, and power room. Upstairs, you'll find four spacious bedrooms, two full bathrooms, a large game room or office space, and a versatile media room. Step outside to your own private outdoor oasis. The backyard features a covered patio, a large deck, and a luxurious in-ground heated pool and jacuzzi. There's also plenty of yard space with a practical shed, offering endless possibilities -whether you want to add a playscape, a pickleball court, or any other outdoor features. Conveniently located with easy access to I-10, Loop 1604, Randolph AFB, and I-35, this home offers seamless connections to all that San Antonio has to offer. Experience luxury living at its finest in this exceptional residence, where every detail is designed for comfort, elegance, and functionality. Schedule your private tour today and make this dream home yours! Must SEE!!!
MLS Listing ID
Listed By
(210) 844-8683
Texas Premier Realty
Map
Estimated Monthly Payment
$3,920Loan Amount
$422,750This calculator is illustrative, but your unique situation will best be served by seeking out a purchase budget pre-approval from a reputable mortgage provider. Start My Mortgage Application can provide you an approval within 48hrs.
Home Facts
Bathroom
Kitchen
Appliances
- Washer Connection
- Disposal
- Stove/Range
- Dishwasher
- Water Softener (owned)
- Ceiling Fans
- Microwave Oven
- Dryer Connection
Roof
- Composition
Levels
- Two
Cooling
- One Central
Pool Features
- In Ground Pool
Window Features
- Some Remain
Other Structures
- Shed(s)
Exterior Features
- Covered Patio
- Patio Slab
- Privacy Fence
- Double Pane Windows
- Partial Sprinkler System
- Storage Building/Shed
Fireplace Features
- Not Applicable
Association Amenities
- Pool
- Park/Playground
Flooring
- Carpeting
- Ceramic Tile
Foundation Details
- Slab
Architectural Style
- Two Story
Heating
- Central
