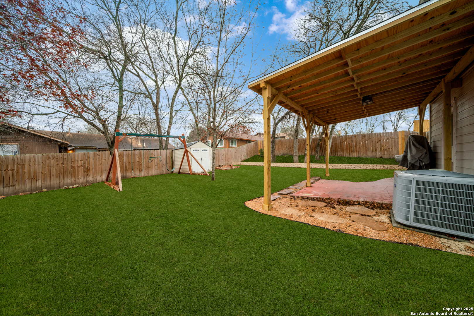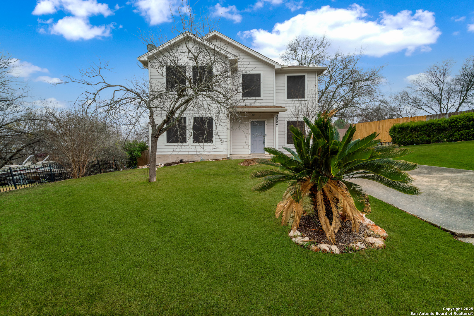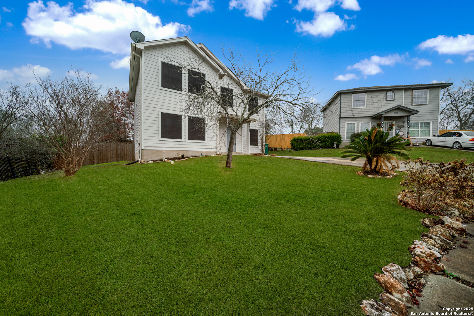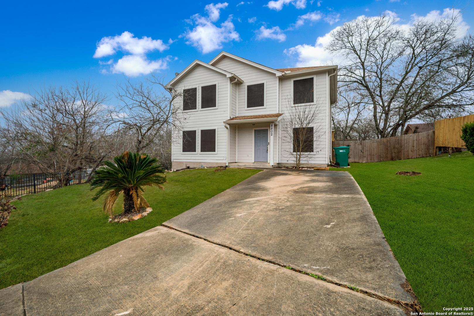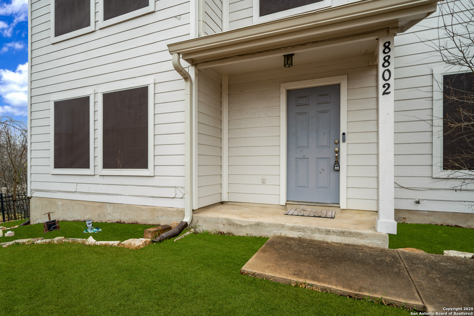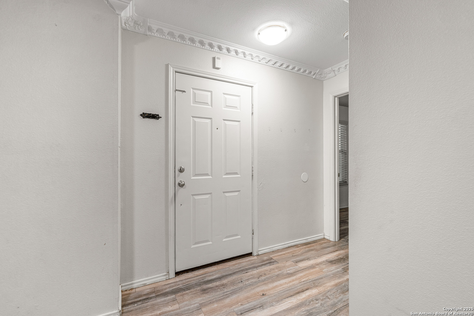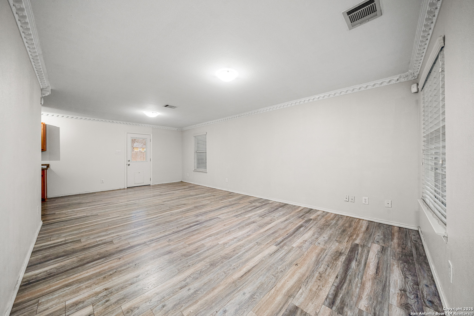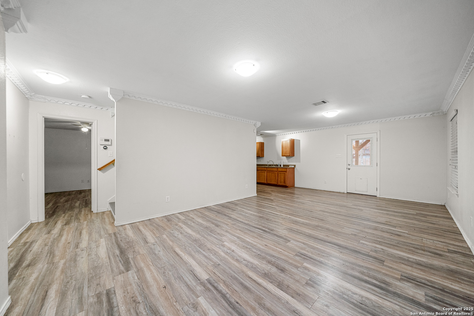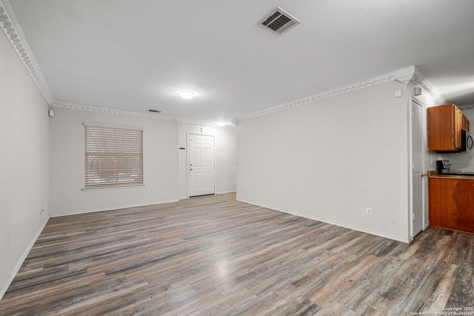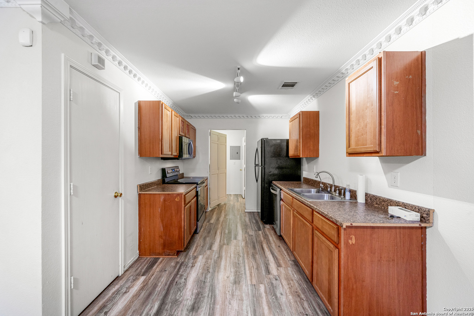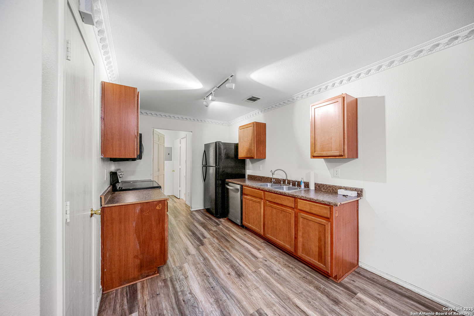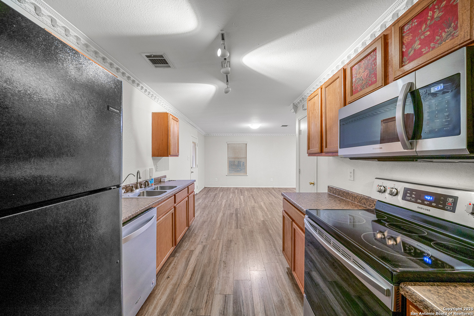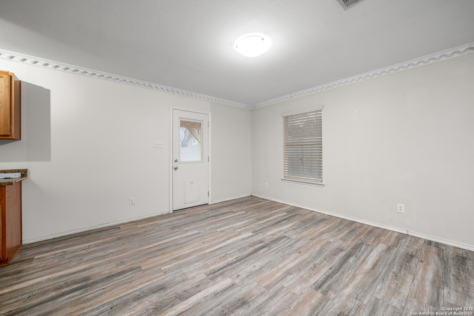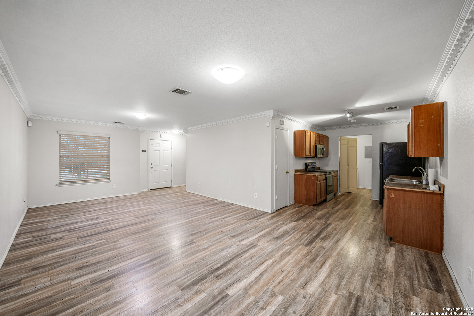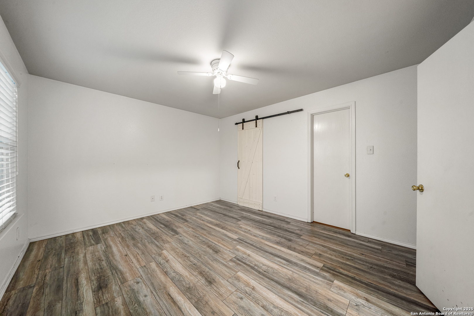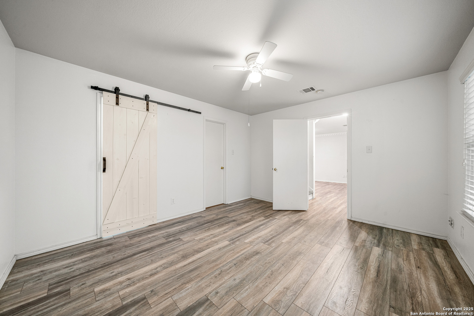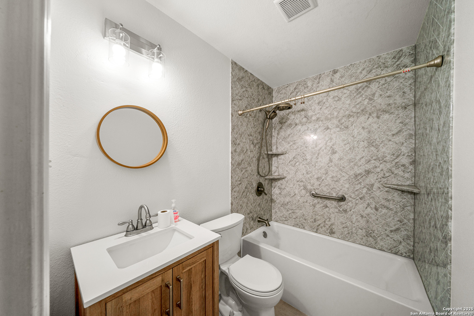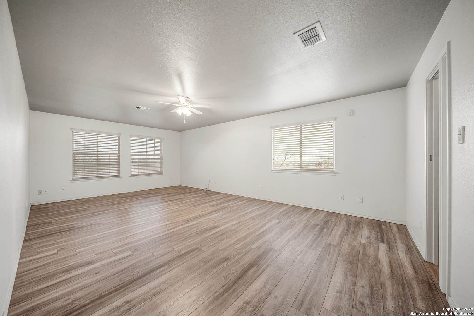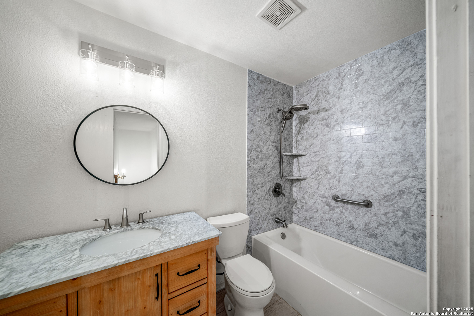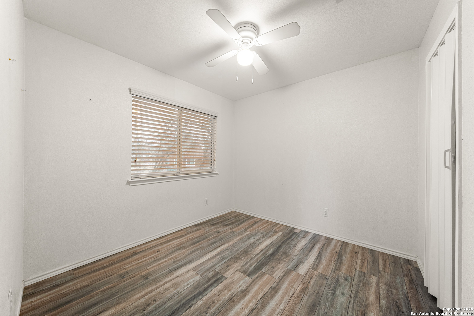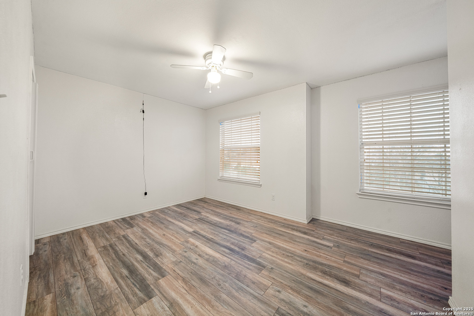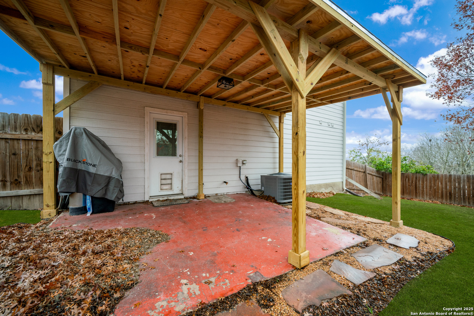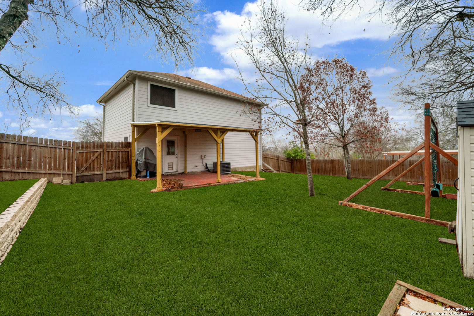Status
Market MatchUP
How this home compares to similar 4 bedroom homes in Converse- Price Comparison$72,674 lower
- Home Size231 sq. ft. smaller
- Built in 2005Older than 84% of homes in Converse
- Converse Snapshot• 588 active listings• 37% have 4 bedrooms• Typical 4 bedroom size: 2085 sq. ft.• Typical 4 bedroom price: $297,663
Description
This well-maintained two-story home offers 1,854 square feet of living space with 4 bedrooms and 2.5 bathrooms. Located on a gently rolling lot, this property provides near 360-degree city views and a privacy-fenced backyard. The main level features an open living and dining area, crown molding, and a walk-in pantry. The kitchen is equipped with a built-in microwave and electric range, seamlessly connecting to the dining space. The primary suite is on the first floor, with a walk-in closet and a full bath with a tub/shower combo. Upstairs, a spacious fourth bedroom can serve as a flex space, ideal for an office, media room, or additional lounge area
MLS Listing ID
Listed By
(210) 943-4343
43 Realty, LLC
Map
Estimated Monthly Payment
$2,097Loan Amount
$213,741This calculator is illustrative, but your unique situation will best be served by seeking out a purchase budget pre-approval from a reputable mortgage provider. Start My Mortgage Application can provide you an approval within 48hrs.
Home Facts
Bathroom
Kitchen
Appliances
- Washer Connection
- Stove/Range
- Pre-Wired for Security
- Ceiling Fans
- Security System (Owned)
- Smoke Alarm
- Cook Top
- Dryer Connection
Roof
- Composition
Levels
- Two
Cooling
- One Central
Pool Features
- None
Window Features
- Some Remain
Other Structures
- Shed(s)
Exterior Features
- Patio Slab
- Covered Patio
- Storage Building/Shed
- Mature Trees
- Privacy Fence
- Double Pane Windows
Fireplace Features
- Not Applicable
Association Amenities
- None
Flooring
- Laminate
Foundation Details
- Slab
Architectural Style
- Two Story
Heating
- Heat Pump

