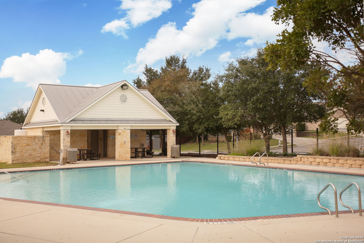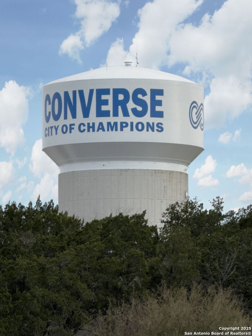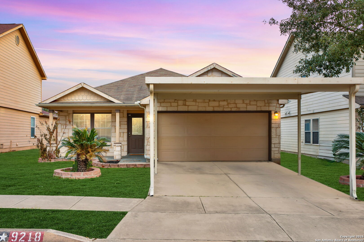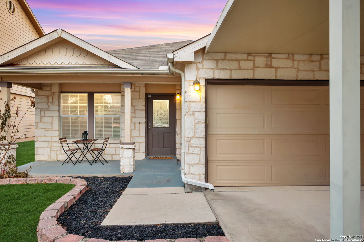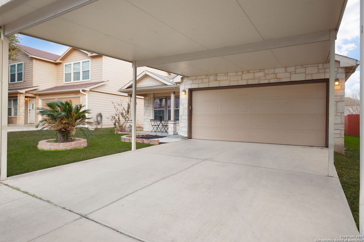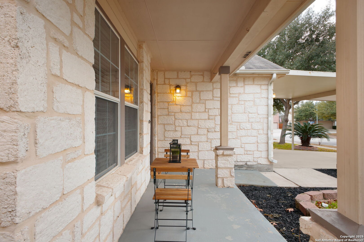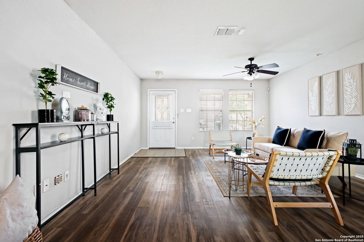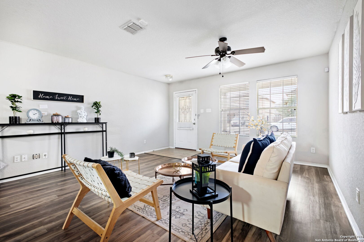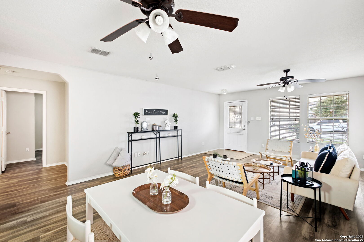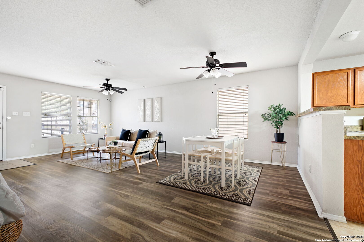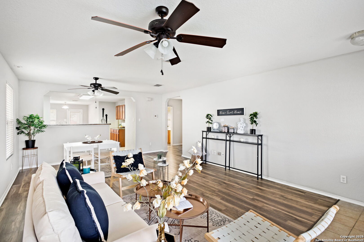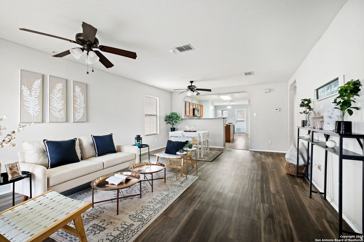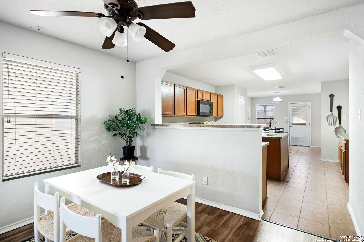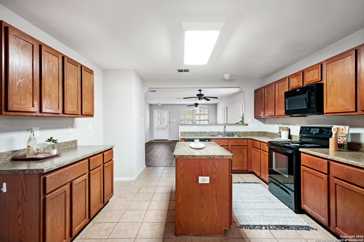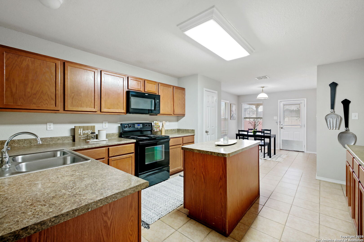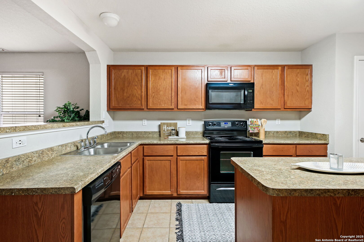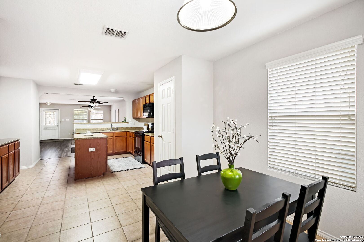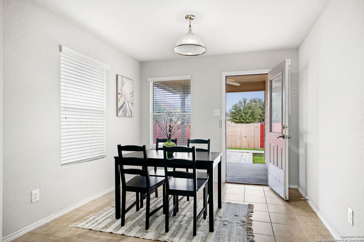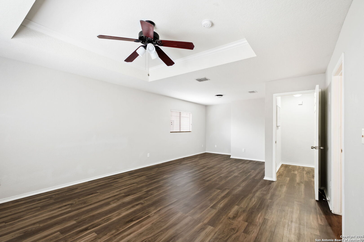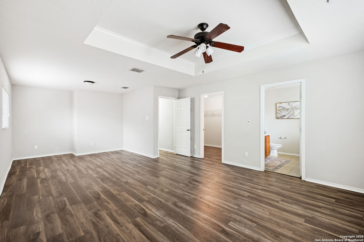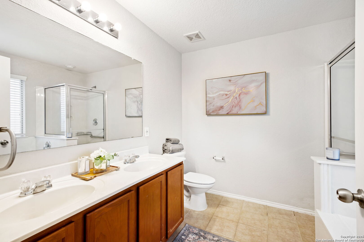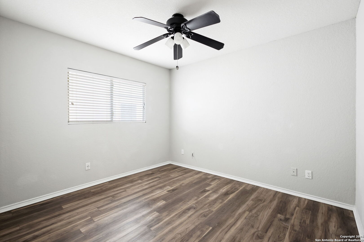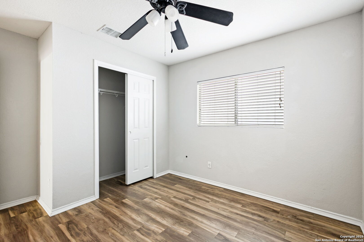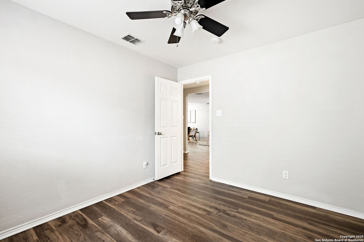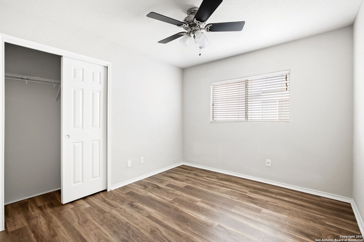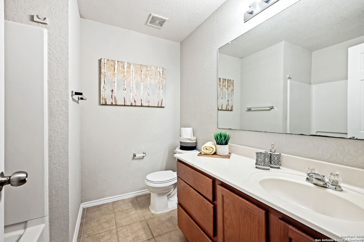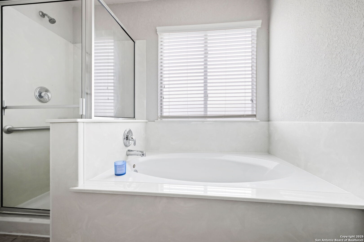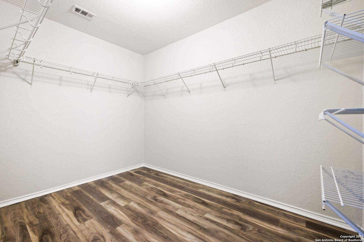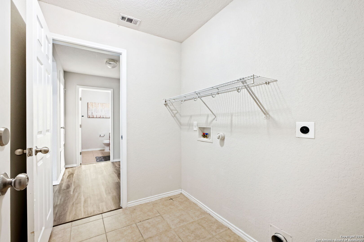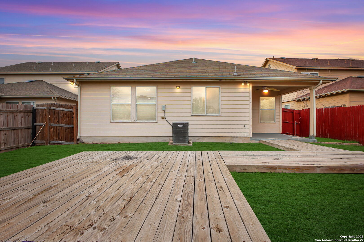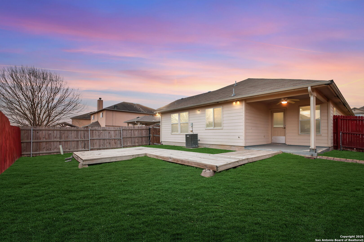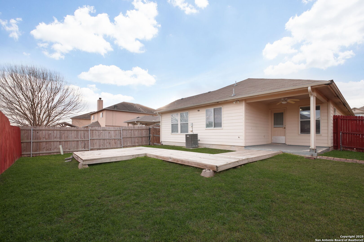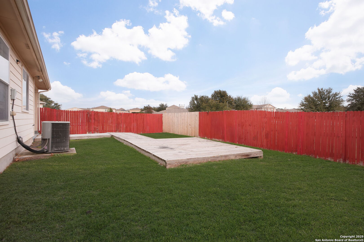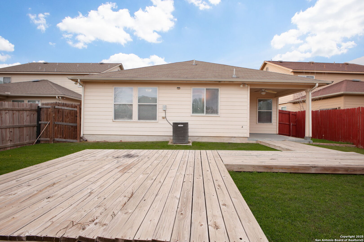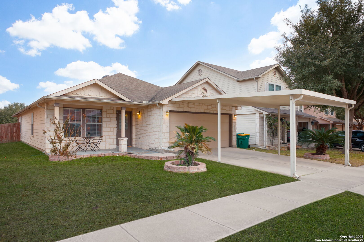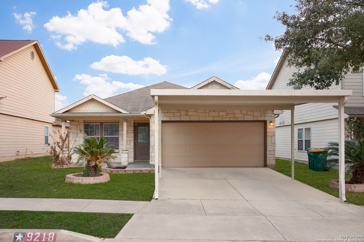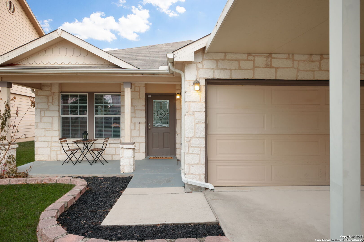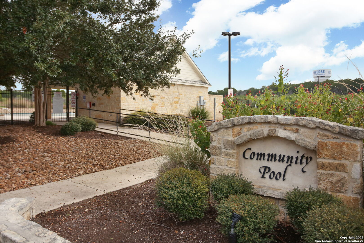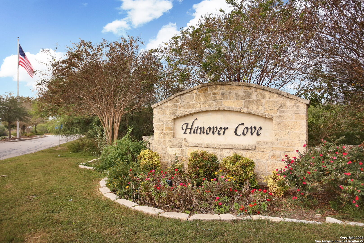Status
Market MatchUP
How this home compares to similar 3 bedroom homes in Converse- Price Comparison$4,285 higher
- Home Size151 sq. ft. larger
- Built in 2009Older than 78% of homes in Converse
- Converse Snapshot• 574 active listings• 51% have 3 bedrooms• Typical 3 bedroom size: 1580 sq. ft.• Typical 3 bedroom price: $255,713
Description
Welcome home to this stunning 3-bedroom, 2-bath residence with an office, offering spacious living and modern updates! This beautifully maintained home features a large kitchen with ample counter space, an island, and two dining areas-perfect for entertaining and family gatherings. Freshly painted and designed with no carpet throughout, this home is move-in ready. Each bedroom is generously sized, providing plenty of space and comfort, while the primary suite boasts a huge walk-in closet-a dream for storage and organization. The open-concept layout flows seamlessly into the covered patio and expansive backyard, ideal for outdoor relaxation and entertaining. Additional highlights include covered parking, a two-car garage, and a prime location just steps from the community pool. Conveniently situated right off Loop 1604, this home is just minutes from The Forum Shopping Center, Randolph Air Force Base, and top-rated schools.
MLS Listing ID
Listed By
(210) 313-5554
1st Choice Realty Group
Map
Estimated Monthly Payment
$2,366Loan Amount
$247,000This calculator is illustrative, but your unique situation will best be served by seeking out a purchase budget pre-approval from a reputable mortgage provider. Start My Mortgage Application can provide you an approval within 48hrs.
Home Facts
Bathroom
Kitchen
Appliances
- Microwave Oven
- Dishwasher
- Stove/Range
- Ceiling Fans
- Dryer Connection
- Washer Connection
Roof
- Composition
Levels
- One
Cooling
- One Central
Pool Features
- None
Window Features
- Some Remain
Parking Features
- Attached
- Two Car Garage
Fireplace Features
- Not Applicable
Association Amenities
- Pool
Accessibility Features
- Stall Shower
- First Floor Bedroom
- First Floor Bath
- Low Pile Carpet
- No Stairs
Flooring
- Vinyl
- Ceramic Tile
Foundation Details
- Slab
Architectural Style
- Traditional
- One Story
Heating
- Heat Pump
- Central
