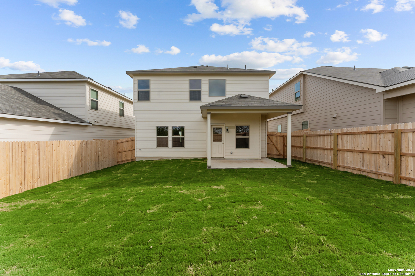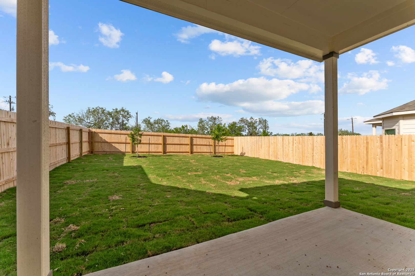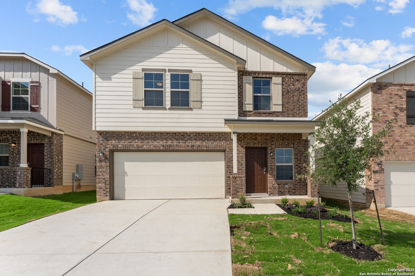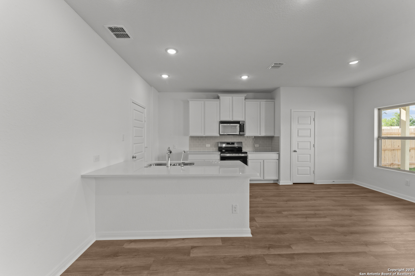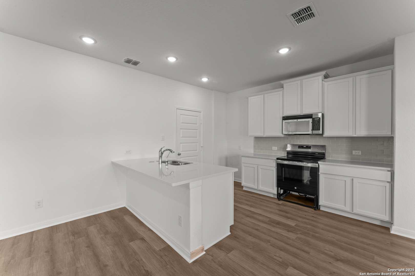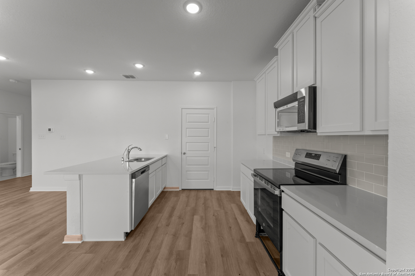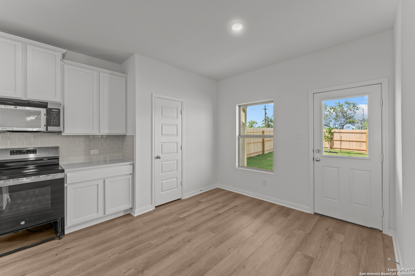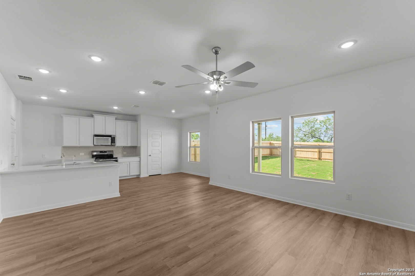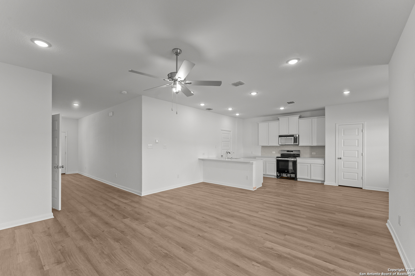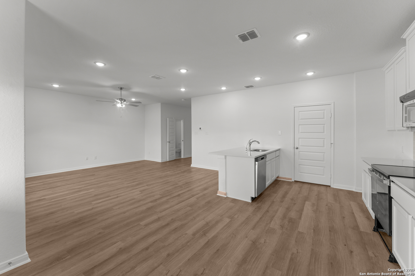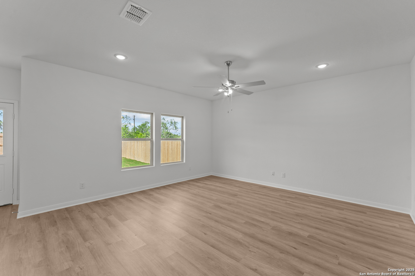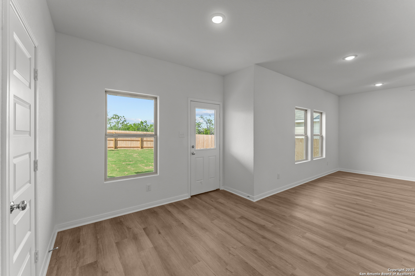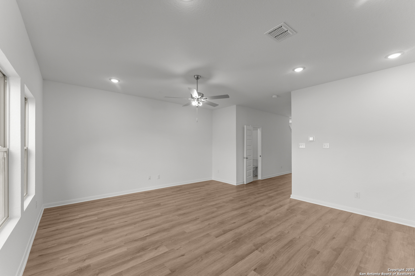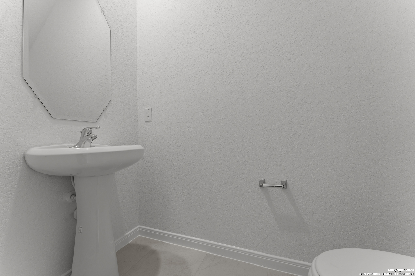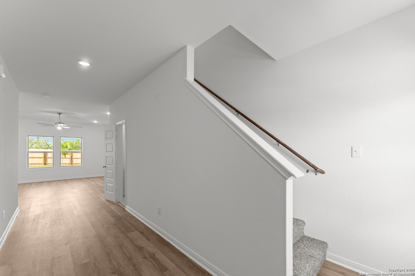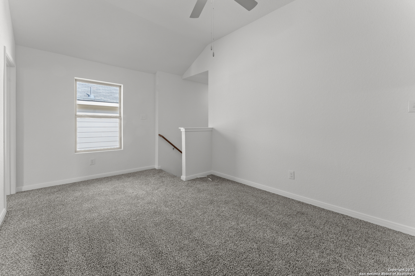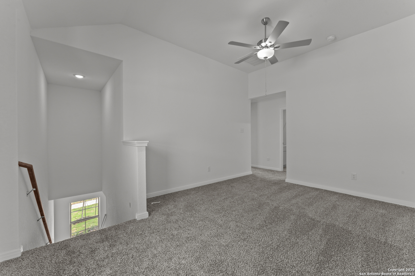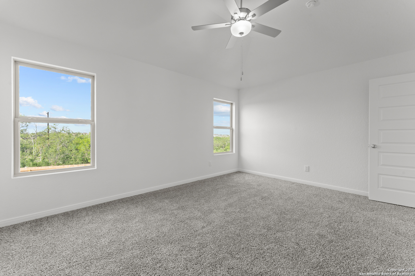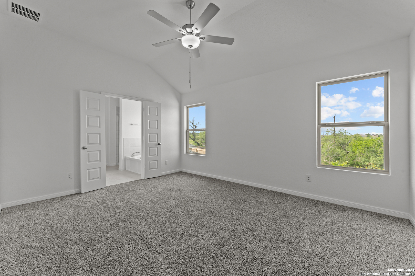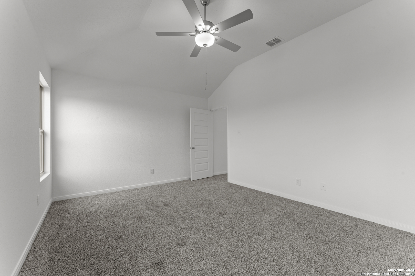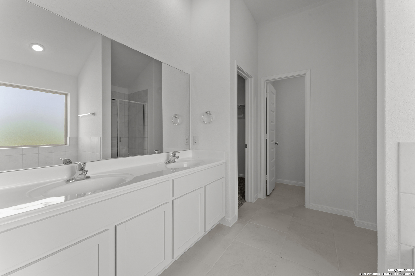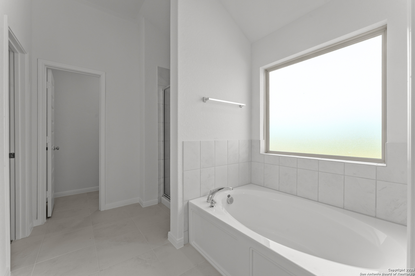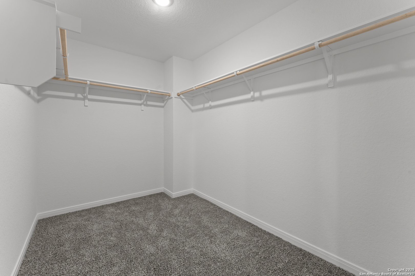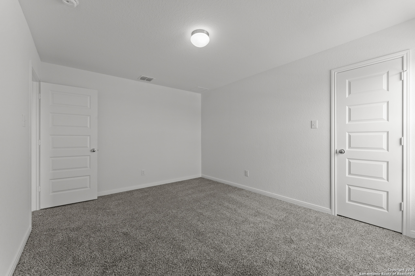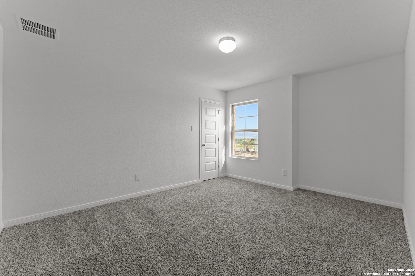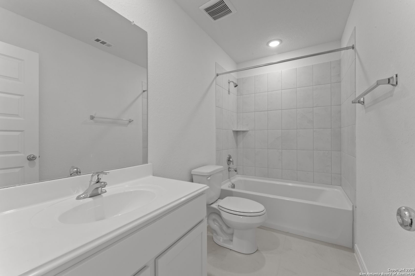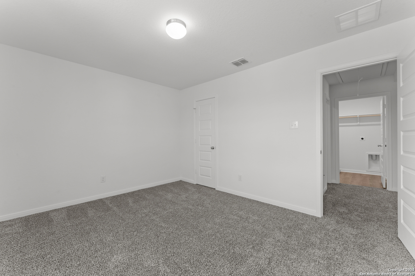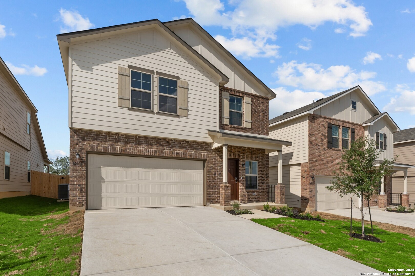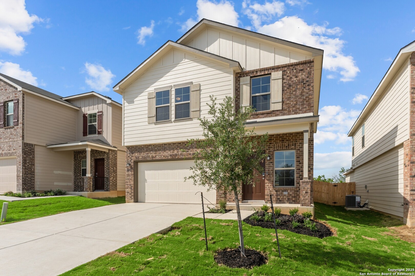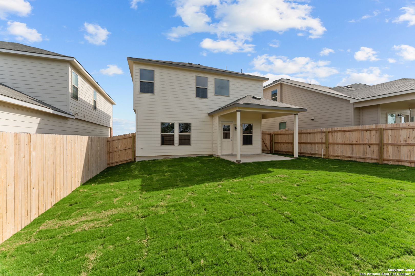Status
Market MatchUP
How this home compares to similar 3 bedroom homes in Converse- Price Comparison$34,169 higher
- Home Size180 sq. ft. larger
- Built in 2024Newer than 90% of homes in Converse
- Converse Snapshot• 592 active listings• 51% have 3 bedrooms• Typical 3 bedroom size: 1580 sq. ft.• Typical 3 bedroom price: $255,820
Description
***Estimated completion JUNE/JULY 2025*** Welcome to this charming 3-bedroom, 2.5-bathroom home located at 10335 White Hart Lane in Converse, TX 78109. This stunning home offers a perfect blend of comfort and style, ideal for a variety of lifestyles. Your New Home Features Situated in a new construction development crafted by M/I Homes, one of the nation's leading new construction home builders, this 2-story residence boasts a spacious 1,760 sqft floor plan that provides ample room for relaxation and entertainment. The home features a modern kitchen that is sure to inspire the chef in you, complete with sleek countertops and plenty of storage space. The open floor plan seamlessly connects the kitchen to the living areas, creating a warm and inviting atmosphere for gatherings with friends and family. Step outside to the covered patio, where you can enjoy your morning coffee or host summer barbecues while taking in the fresh air. With a 2-car garage, convenience is at your doorstep, making coming and going a breeze. The 3 bedrooms offer comfortable retreats for everyone in the household, while the 2.5 well-appointed bathrooms provide both functionality and style. Whether you're looking for a cozy space to unwind after a long day or a comfortable area to get ready for the day ahead, this house offers it all. Your New Neighborhood As one of our new homes for sale in Converse, TX 10335 White Hart Lane, is located in the Paloma Park community, designed with expansive green spaces, a community park, and a dedicated play area for those with children. The city of Converse, TX is well situated for those who need to be close to Randolph Air Force Base. In addition, it offers proximity to the beautiful Downtown San Antonio, and Seguin, for those looking for small-town entertainment.
MLS Listing ID
Listed By
(210) 421-9291
Escape Realty
Map
Estimated Monthly Payment
$2,161Loan Amount
$275,491This calculator is illustrative, but your unique situation will best be served by seeking out a purchase budget pre-approval from a reputable mortgage provider. Start My Mortgage Application can provide you an approval within 48hrs.
Home Facts
Bathroom
Kitchen
Appliances
- Dryer Connection
- Dishwasher
- Washer Connection
- Stove/Range
Roof
- Composition
Levels
- Two
Cooling
- One Central
Pool Features
- None
Window Features
- None Remain
Fireplace Features
- Not Applicable
Association Amenities
- Park/Playground
Flooring
- Vinyl
Foundation Details
- Slab
Architectural Style
- Two Story
Heating
- Central
