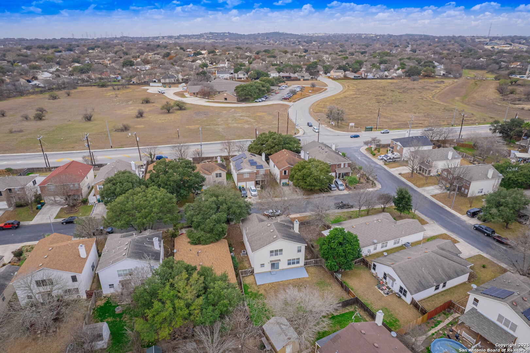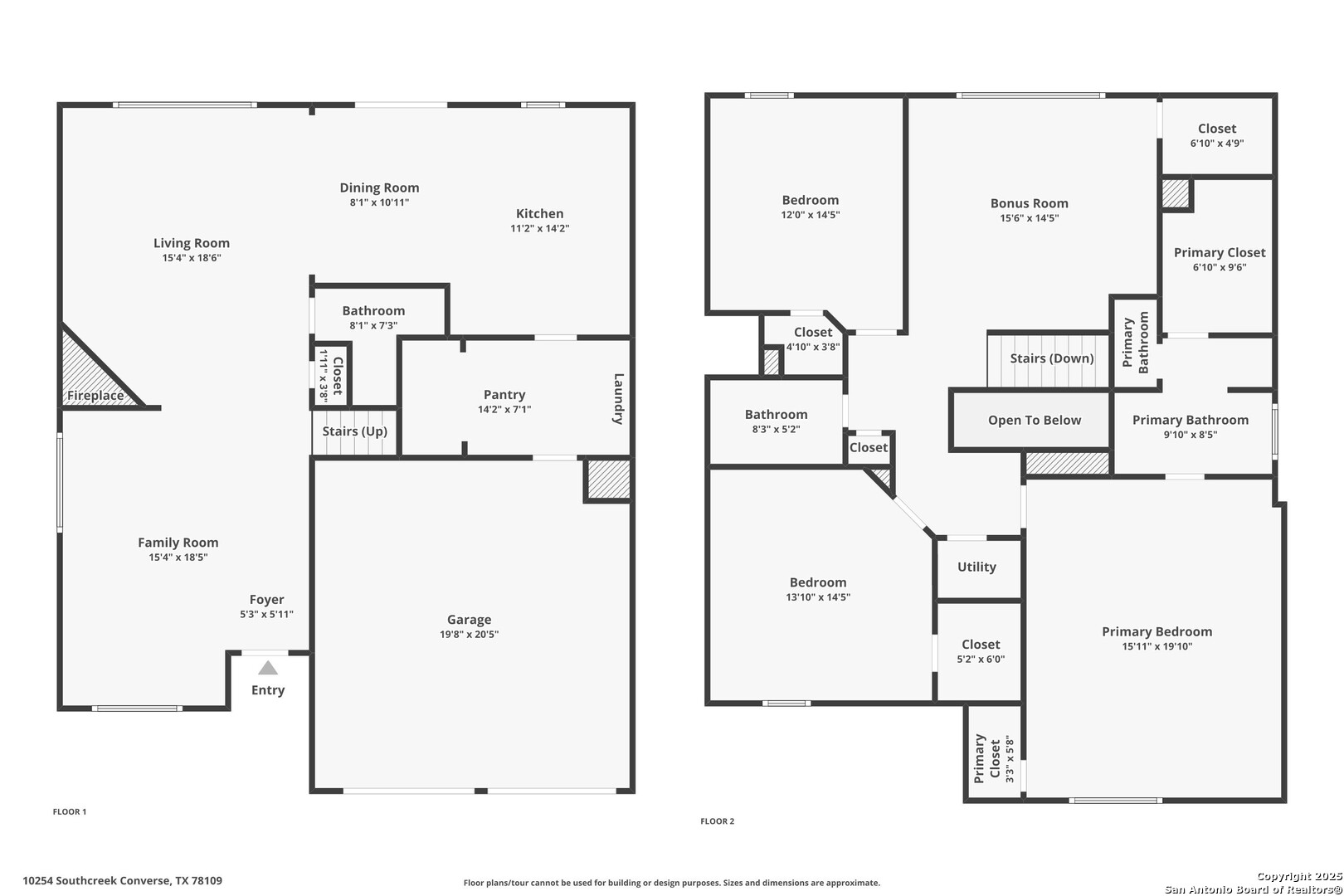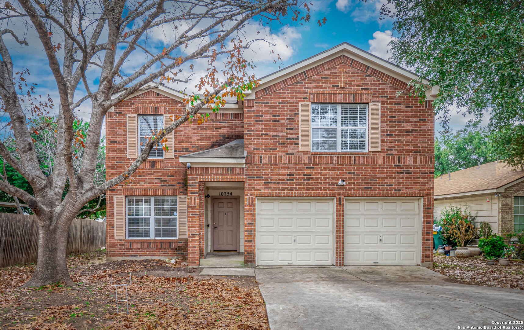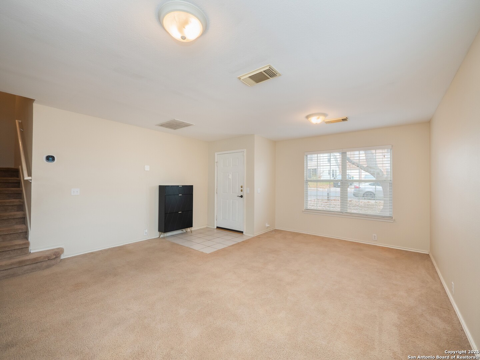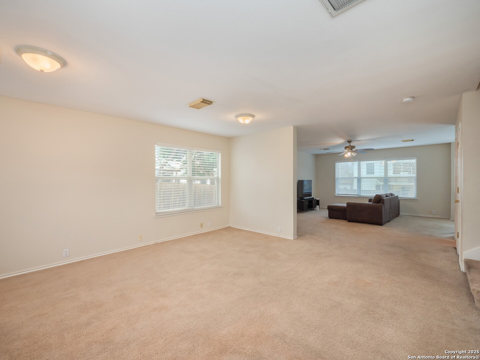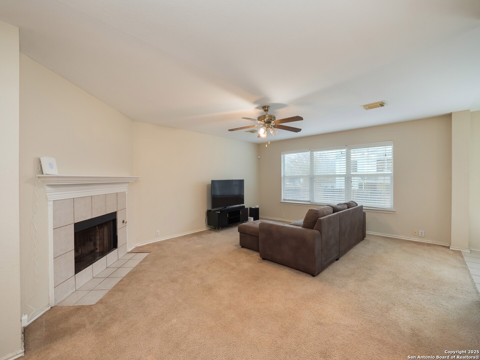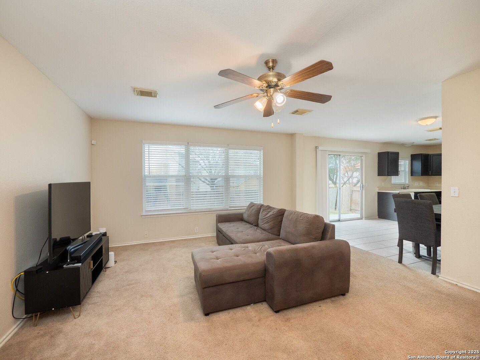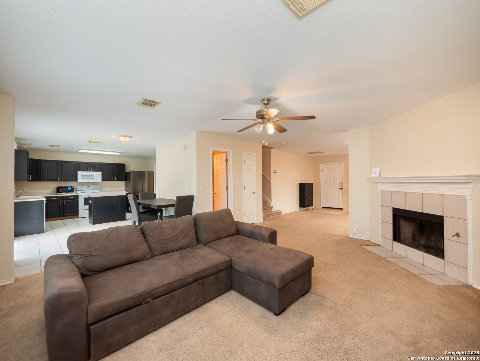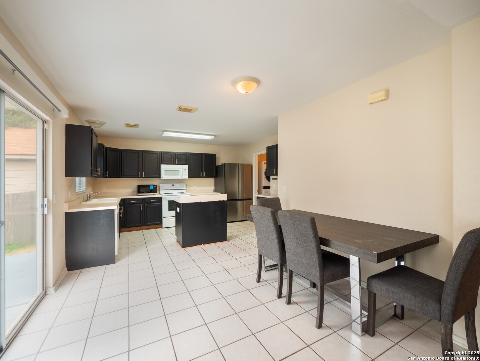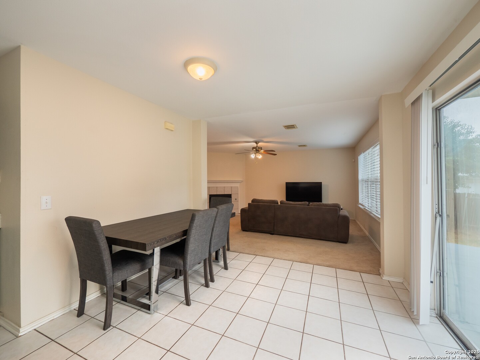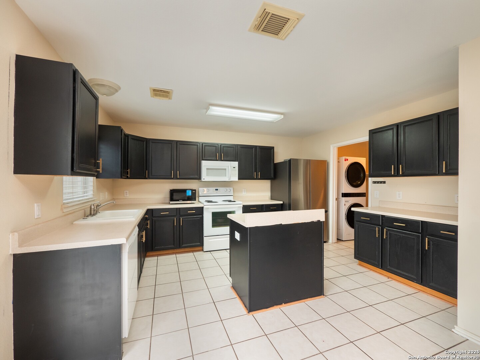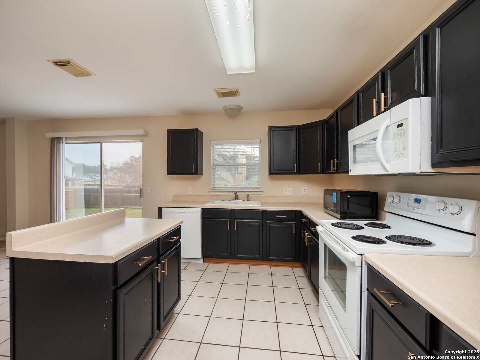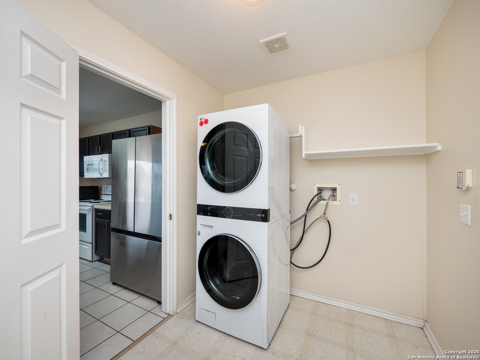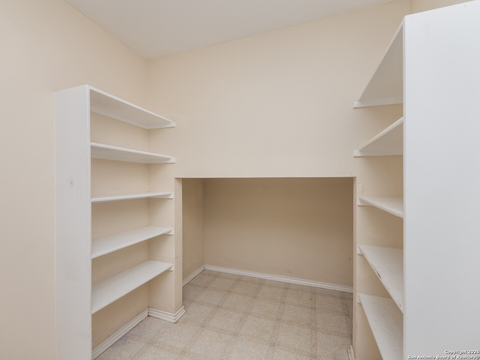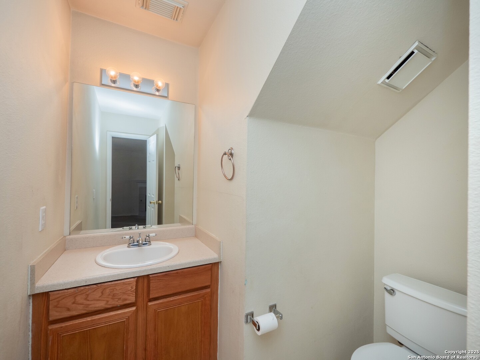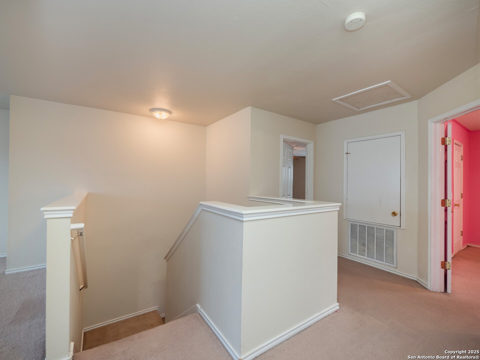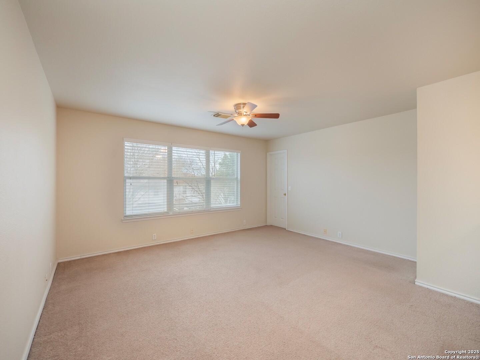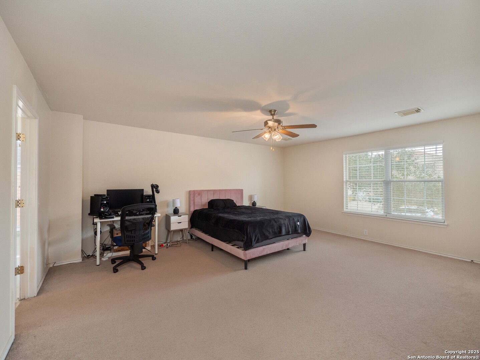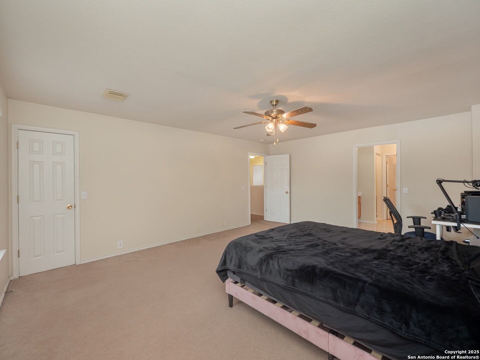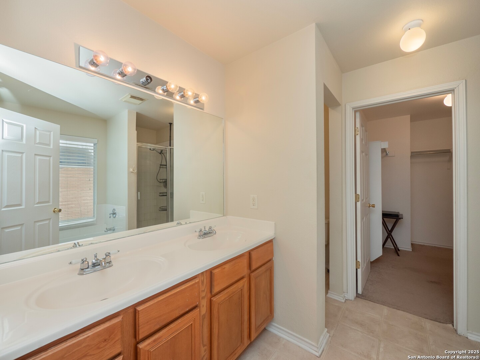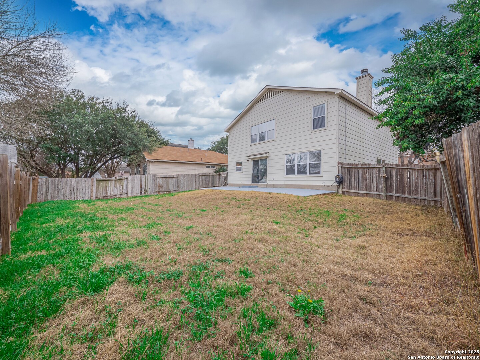Status
Market MatchUP
How this home compares to similar 3 bedroom homes in Converse- Price Comparison$24,179 higher
- Home Size792 sq. ft. larger
- Built in 2000Older than 87% of homes in Converse
- Converse Snapshot• 592 active listings• 51% have 3 bedrooms• Typical 3 bedroom size: 1580 sq. ft.• Typical 3 bedroom price: $255,820
Description
Welcome to this charming 2-story, 3-bedroom, 2.5-bath home with a brick front and attached 2-car garage with garage door openers. As you enter, you're greeted by a spacious formal living and dining area, perfect for entertaining. The open floor plan flows seamlessly into the cozy living room with a wood-burning fireplace, offering a warm and inviting space for family gatherings. The kitchen features a convenient island, a pantry, and an adjacent laundry area. A half-bathroom is located downstairs for your guests' convenience. Upstairs, you'll find all three bedrooms, along with a versatile landing area ideal for a second living or recreation room. The large primary bedroom boasts high ceilings and an en-suite bath with dual vanities, a separate tub, a walk-in shower, and a walk-in closet. Enjoy outdoor living in the wooden fenced backyard, complete with a patio slab-perfect for relaxing or entertaining. Located just minutes away from major retail store and restaurants, this home combines convenience and comfort. Don't miss the chance to make this your perfect retreat!
MLS Listing ID
Listed By
(512) 646-0038
Watters International Realty
Map
Estimated Monthly Payment
$2,517Loan Amount
$266,000This calculator is illustrative, but your unique situation will best be served by seeking out a purchase budget pre-approval from a reputable mortgage provider. Start My Mortgage Application can provide you an approval within 48hrs.
Home Facts
Bathroom
Kitchen
Appliances
- Dryer Connection
- Dishwasher
- Cook Top
- Smoke Alarm
- Washer Connection
- Ceiling Fans
- Carbon Monoxide Detector
- Microwave Oven
- Stove/Range
- Garage Door Opener
- Disposal
- Gas Water Heater
Roof
- Composition
Levels
- Two
Cooling
- One Central
Pool Features
- None
Window Features
- None Remain
Exterior Features
- Patio Slab
- Privacy Fence
- Double Pane Windows
- Mature Trees
Fireplace Features
- One
- Wood Burning
- Living Room
Association Amenities
- None
Flooring
- Carpeting
- Ceramic Tile
Foundation Details
- Slab
Architectural Style
- Two Story
Heating
- Central
