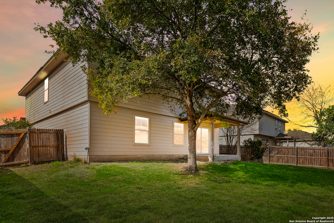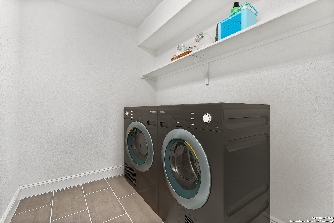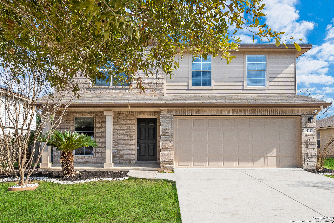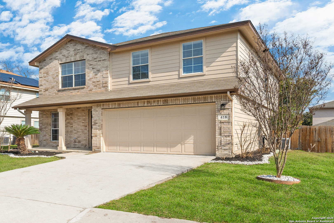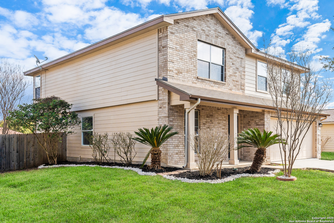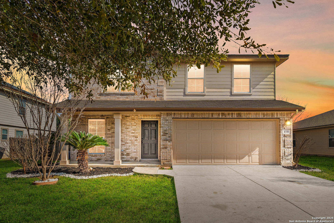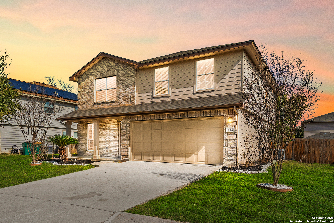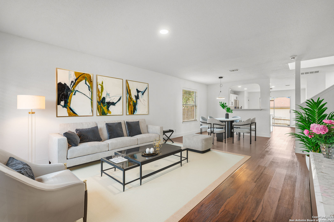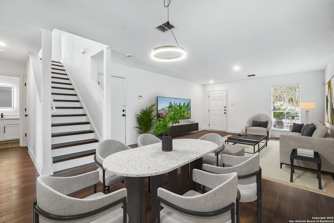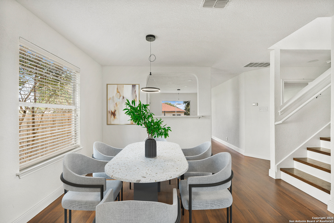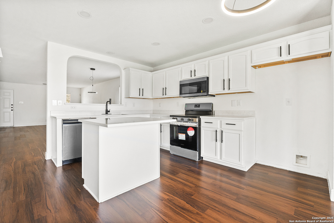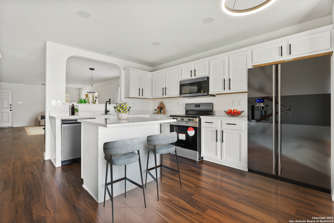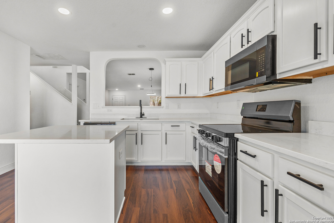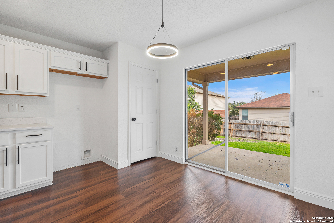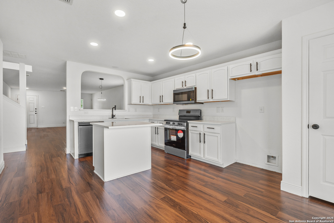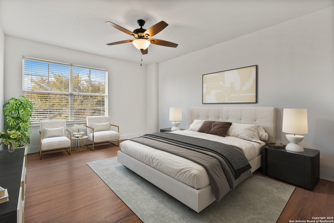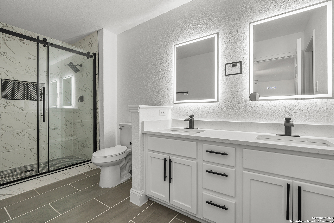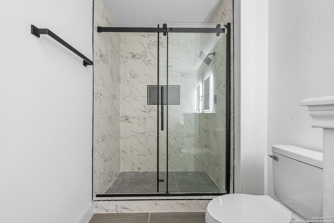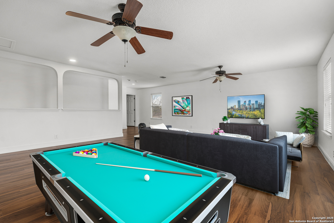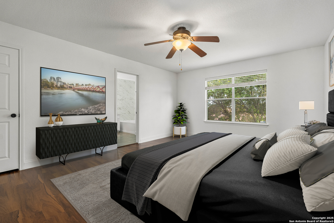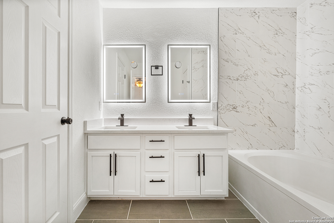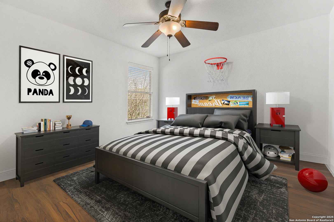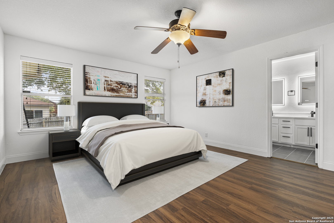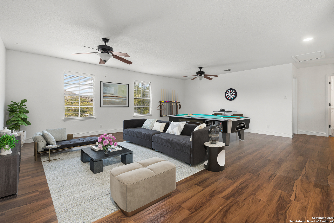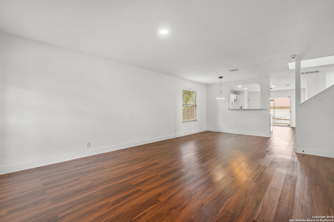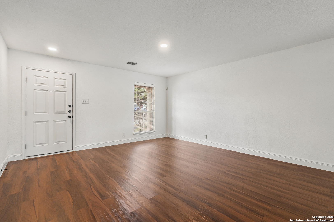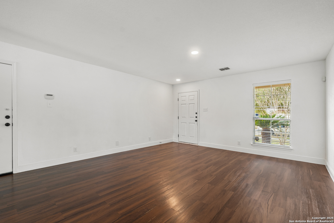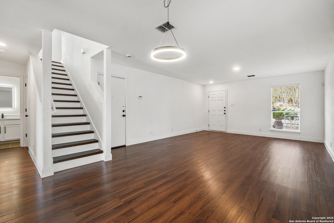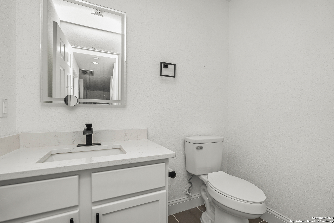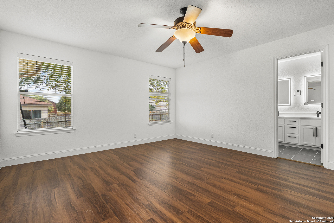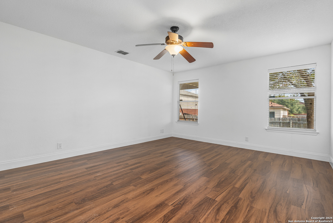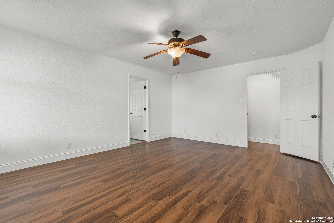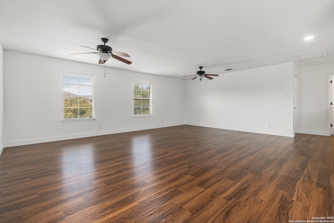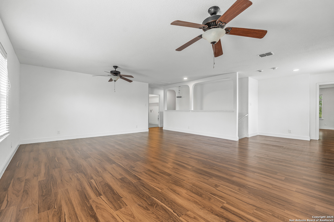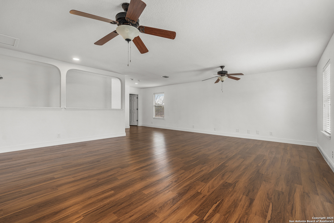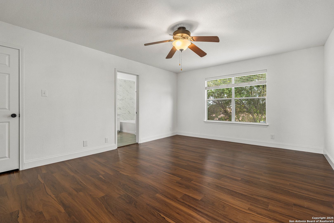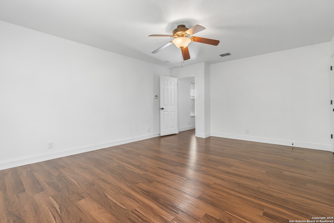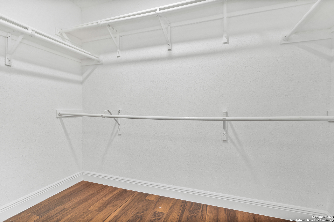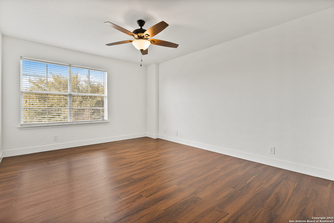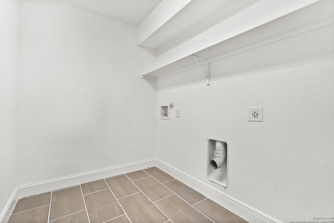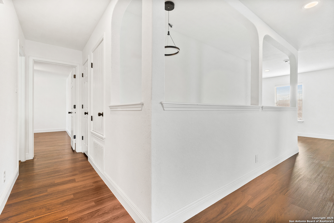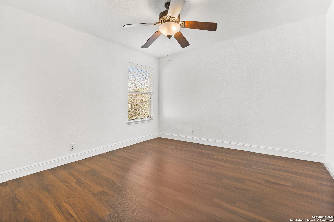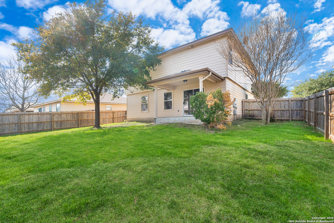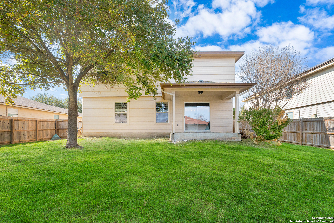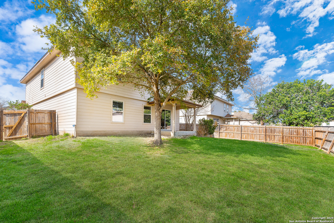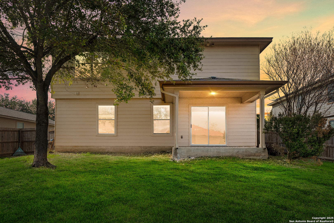Status
Market MatchUP
How this home compares to similar 4 bedroom homes in Converse- Price Comparison$77,336 higher
- Home Size590 sq. ft. larger
- Built in 2008Older than 79% of homes in Converse
- Converse Snapshot• 588 active listings• 37% have 4 bedrooms• Typical 4 bedroom size: 2085 sq. ft.• Typical 4 bedroom price: $297,663
Description
Home is Move-In ready and ready to sale!!! If you're looking for a spacious floor plan, that has been fully remodeled, with modern upgraded appliances, NO CARPET!!! (L.V.P. waterproof flooring), freshly painted interior and exterior (siding), quartz countertops in the kitchen and bathrooms, water softener (owned), large family game room, and two primary Bedrooms (1st primary located on the main level and the 2nd primary located upstairs with all other rooms), you've found it! With easy access to Military Bases (Randolph Brooks Airbase and Ft. Sam Houston (Joint Base San Antonio), highways Interstate-10, I-35 and 1604, with the ability to be downtown in less than 30 minutes. Enjoy, family shopping at local shopping centers at the Olympia Parkway, in addition to HEB grocery stores, and local eateries. (Interior photos have been virtually staged to provide a visual concept, to include some areas of the exterior landscaping). Please utilize foot coverings upon entry.
MLS Listing ID
Listed By
(210) 783-0100
Redbird Realty LLC
Map
Estimated Monthly Payment
$3,328Loan Amount
$356,250This calculator is illustrative, but your unique situation will best be served by seeking out a purchase budget pre-approval from a reputable mortgage provider. Start My Mortgage Application can provide you an approval within 48hrs.
Home Facts
Bathroom
Kitchen
Appliances
- Smoke Alarm
- Washer Connection
- City Garbage service
- Security System (Owned)
- Dryer Connection
- Satellite Dish (owned)
- Disposal
- Stove/Range
- Plumb for Water Softener
- Dishwasher
- Water Softener (owned)
- Ceiling Fans
- Microwave Oven
- Electric Water Heater
- Garage Door Opener
Roof
- Composition
Levels
- Two
Cooling
- One Central
Pool Features
- None
Window Features
- All Remain
Fireplace Features
- Not Applicable
Association Amenities
- None
Flooring
- Vinyl
Foundation Details
- Slab
Architectural Style
- Two Story
Heating
- Central
