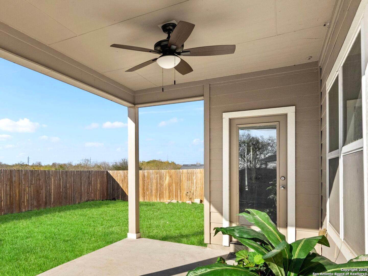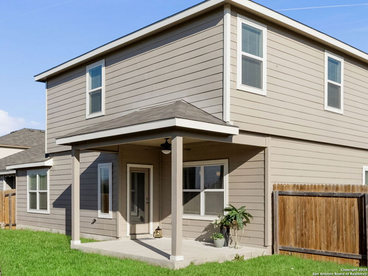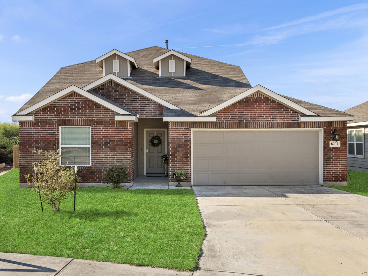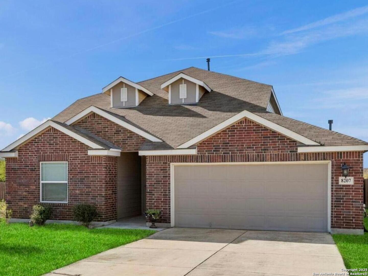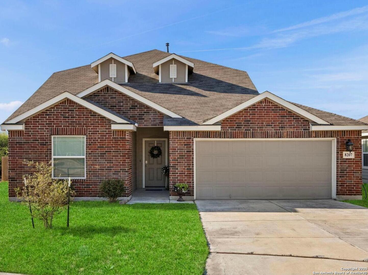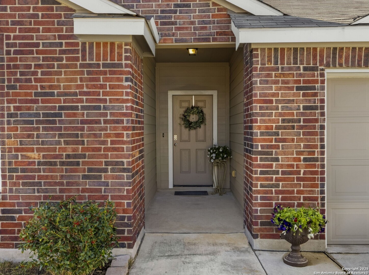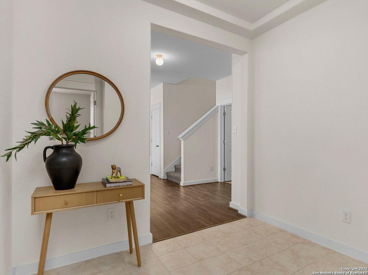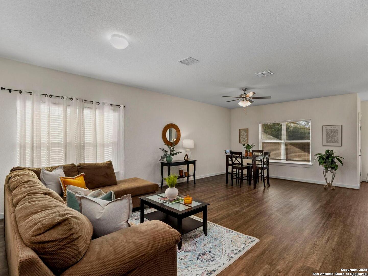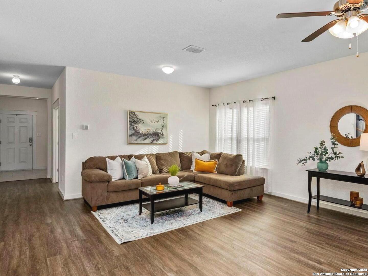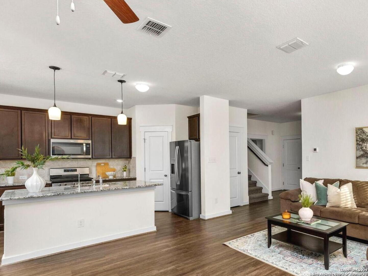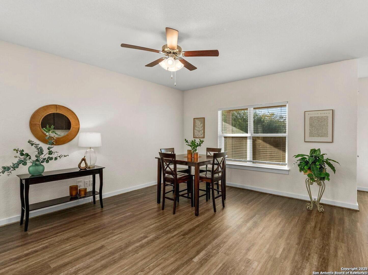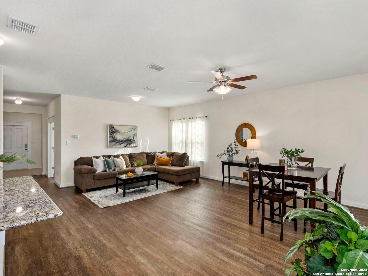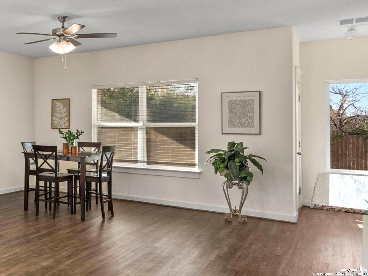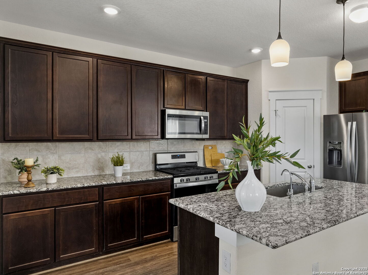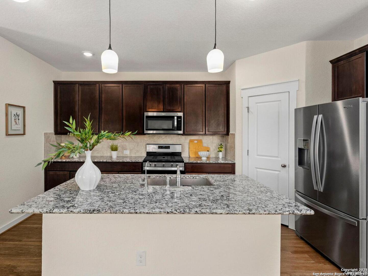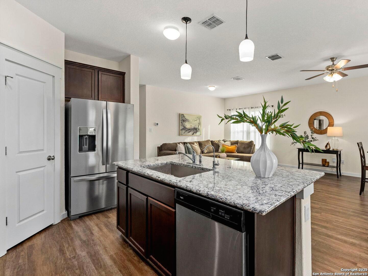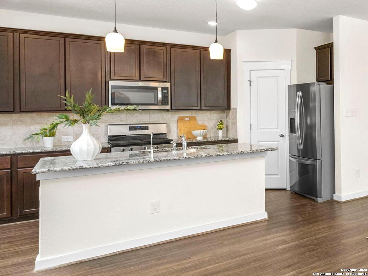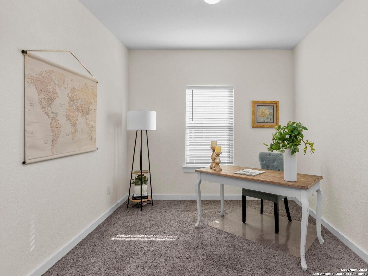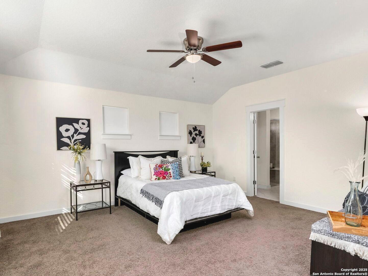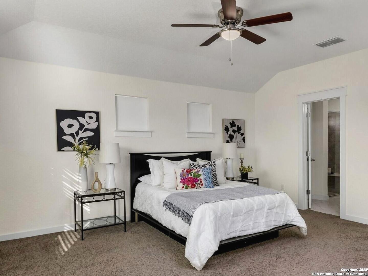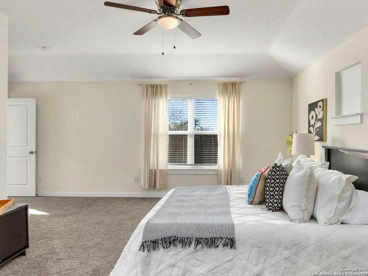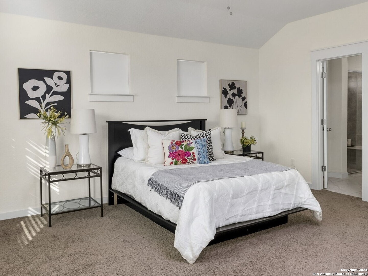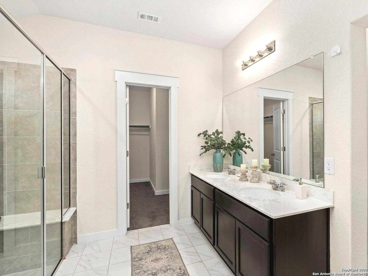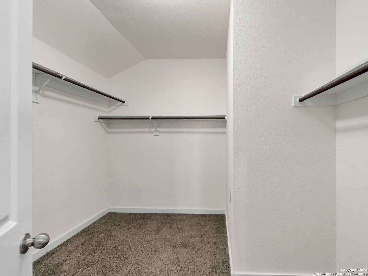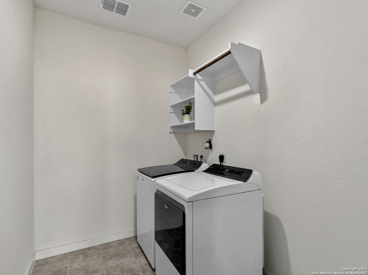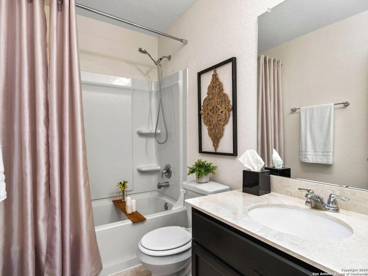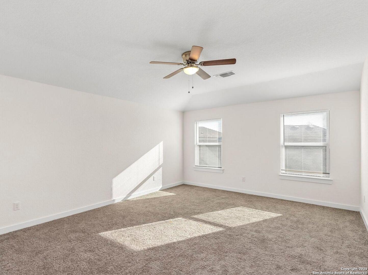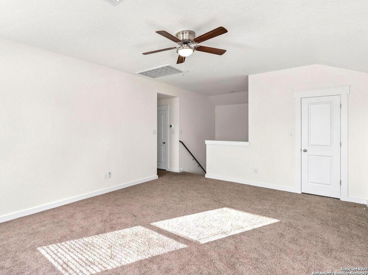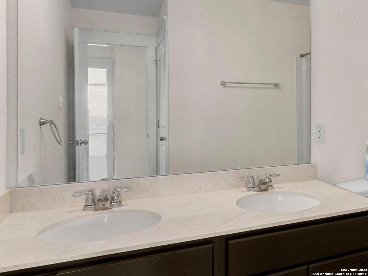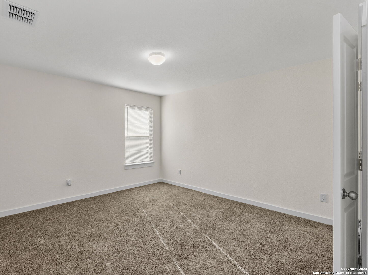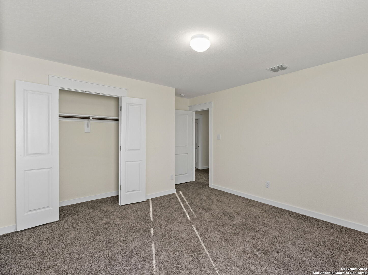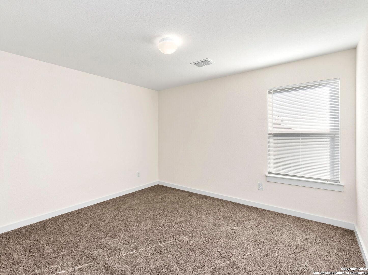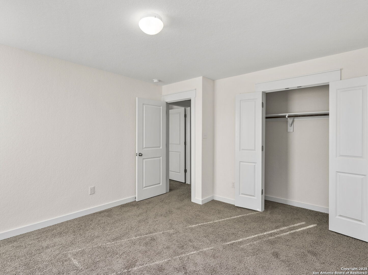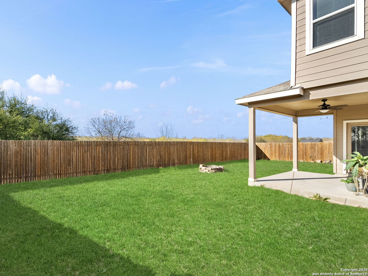Status
Market MatchUP
How this home compares to similar 5 bedroom homes in Converse- Price Comparison$10,819 higher
- Home Size107 sq. ft. larger
- Built in 2020Older than 62% of homes in Converse
- Converse Snapshot• 574 active listings• 6% have 5 bedrooms• Typical 5 bedroom size: 2648 sq. ft.• Typical 5 bedroom price: $359,180
Description
This beautifully maintained, one-owner home is designed for both comfort and spacious living. Nestled on a quiet cul-de-sac at 8207 Chasemont Ct., it offers a peaceful retreat in a charming and well-kept neighborhood. The property features 5-bedrooms, 3-full-baths, an open concept, home office, and generous loft area. Step inside to explore the inviting layout, which includes a modern kitchen with a large island, stunning granite countertops, pendant lighting, and stainless-steel appliances. The master suite and laundry room are conveniently located downstairs. The second floor provides three bedrooms and a versatile game-room/loft space. Backing up to a greenbelt, the backyard includes a covered patio and a privacy fence, creating an atmosphere for everyone to enjoy.
MLS Listing ID
Listed By
(210) 641-1400
Premier Realty Group
Map
Estimated Monthly Payment
$3,364Loan Amount
$351,500This calculator is illustrative, but your unique situation will best be served by seeking out a purchase budget pre-approval from a reputable mortgage provider. Start My Mortgage Application can provide you an approval within 48hrs.
Home Facts
Bathroom
Kitchen
Appliances
- Washer Connection
- Disposal
- Ceiling Fans
- Smoke Alarm
- Self-Cleaning Oven
- Dryer Connection
- Custom Cabinets
- Stove/Range
- 2nd Floor Utility Room
- Dishwasher
- Refrigerator
- Electric Water Heater
- Solid Counter Tops
- Microwave Oven
- Garage Door Opener
- Cook Top
Roof
- Composition
Levels
- Two
Cooling
- One Central
Pool Features
- None
Window Features
- All Remain
Exterior Features
- Patio Slab
- Privacy Fence
Fireplace Features
- Not Applicable
Association Amenities
- Park/Playground
Flooring
- Vinyl
- Carpeting
- Ceramic Tile
Foundation Details
- Slab
Architectural Style
- Two Story
Heating
- Central
