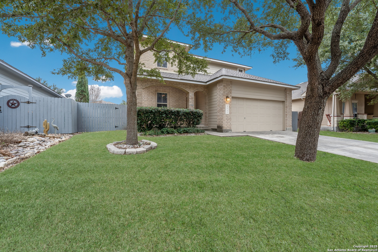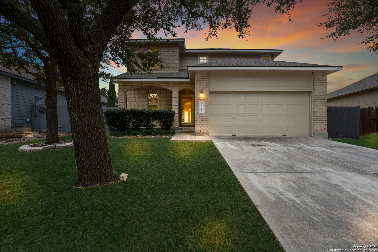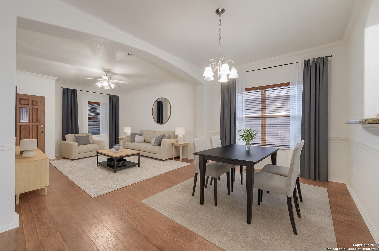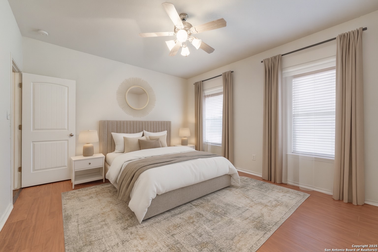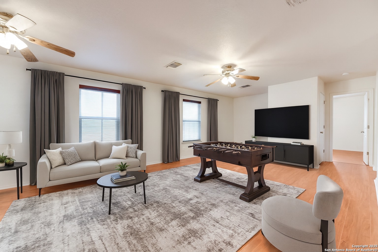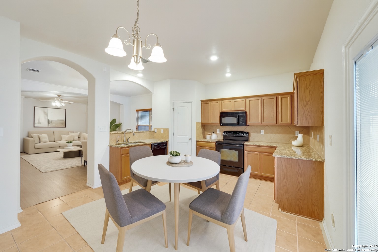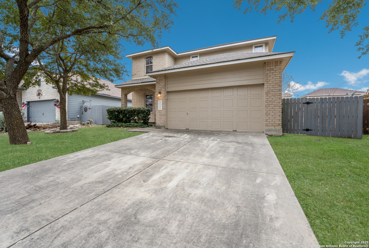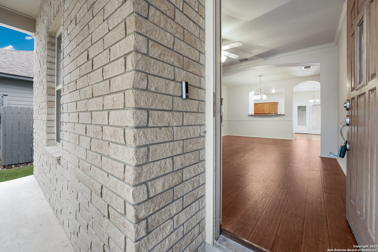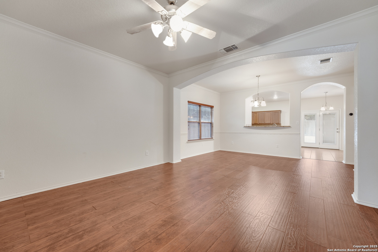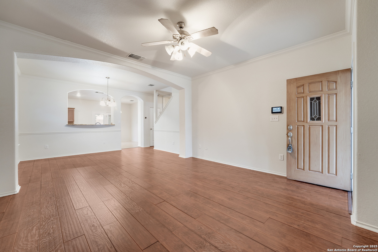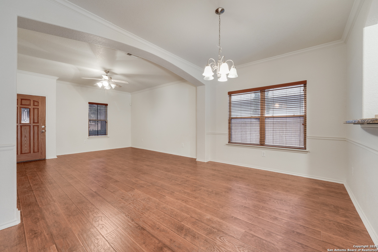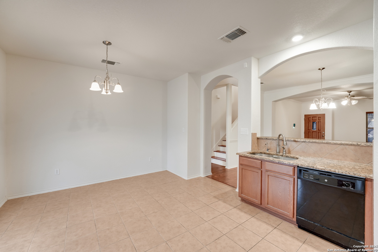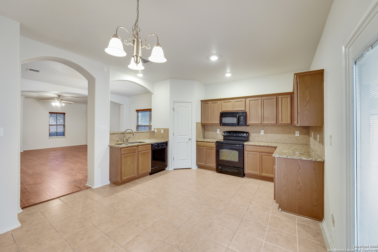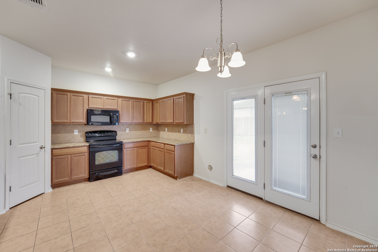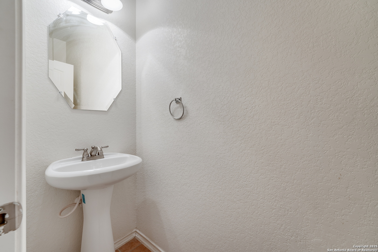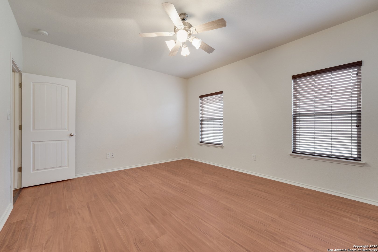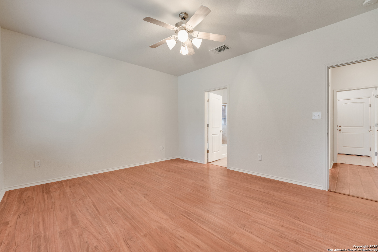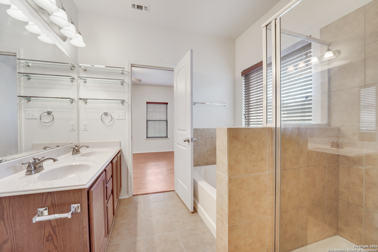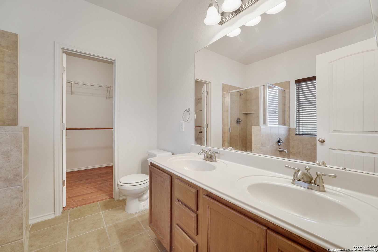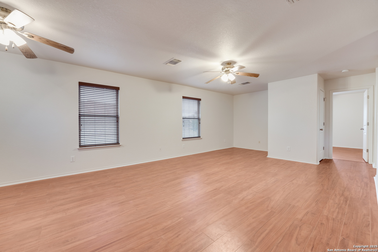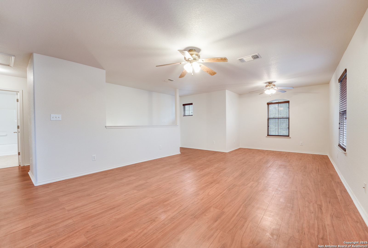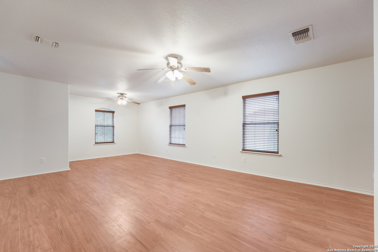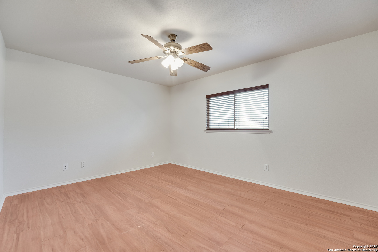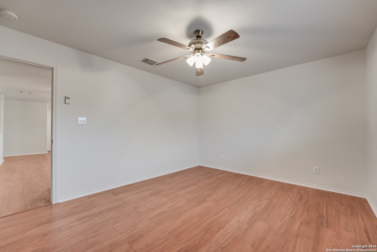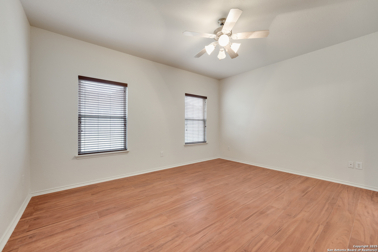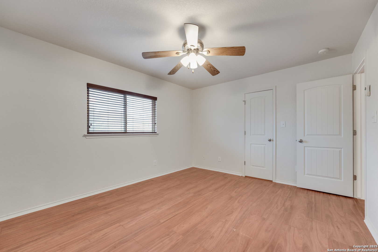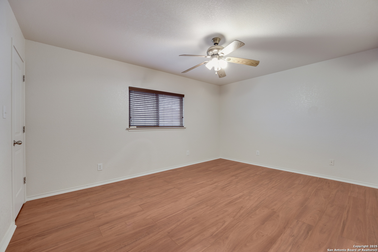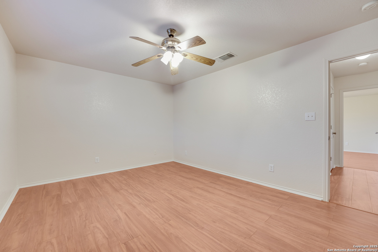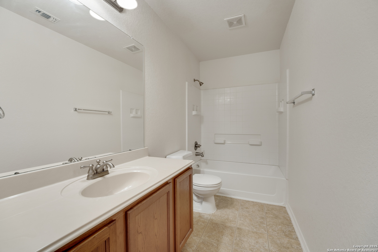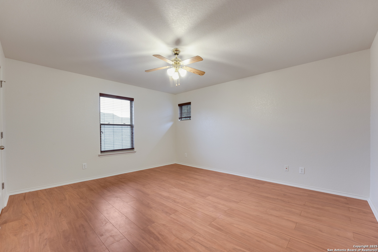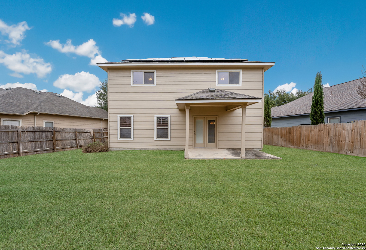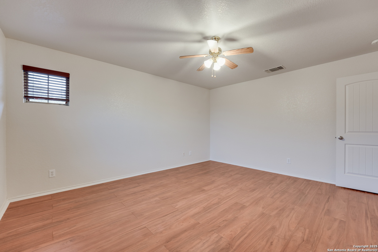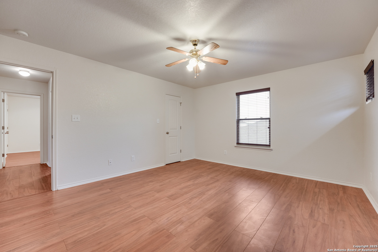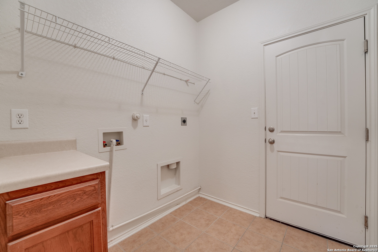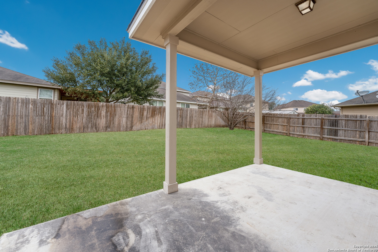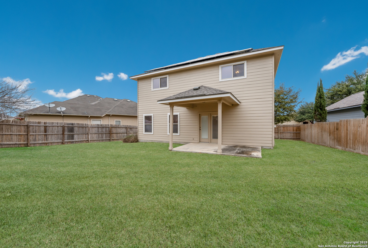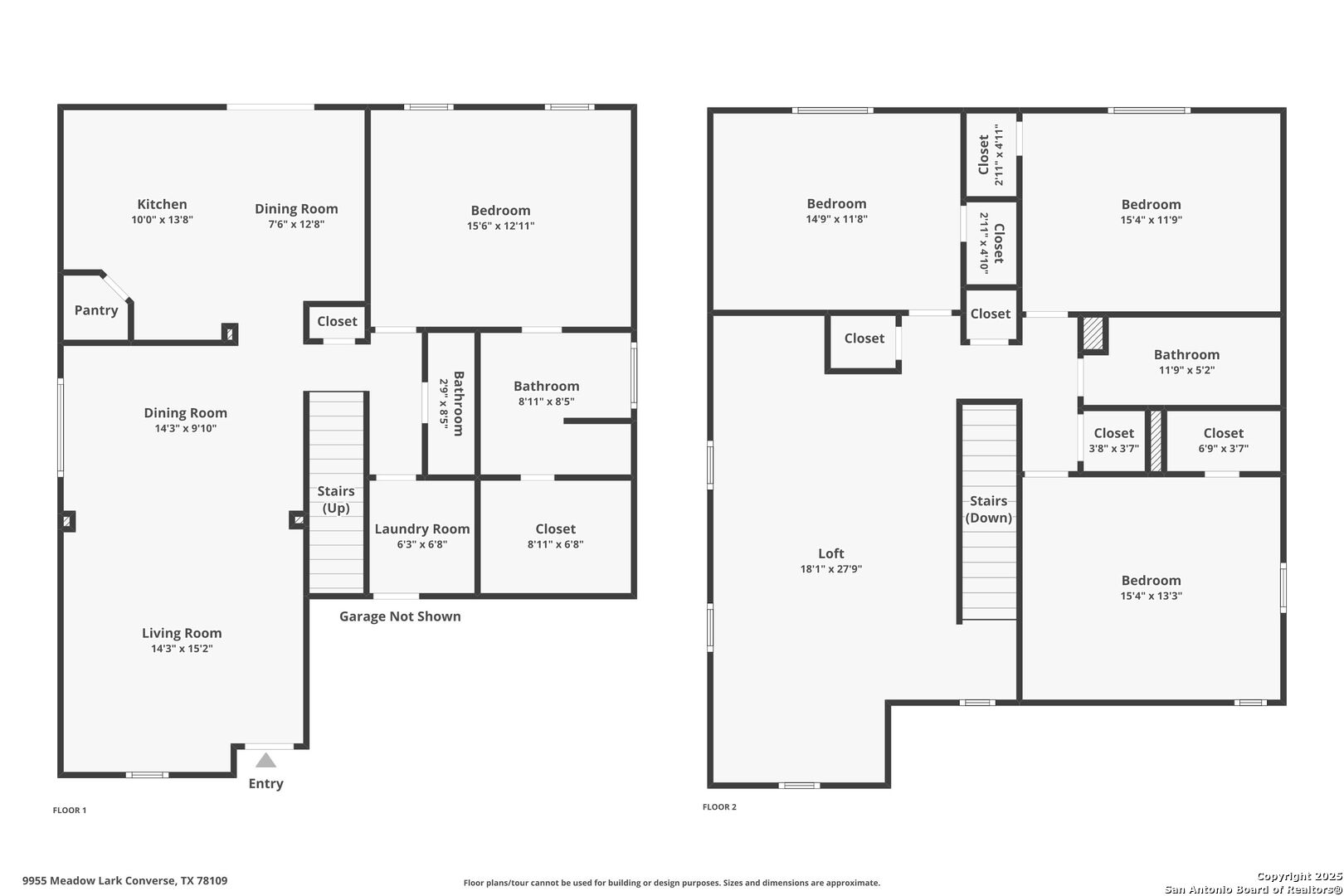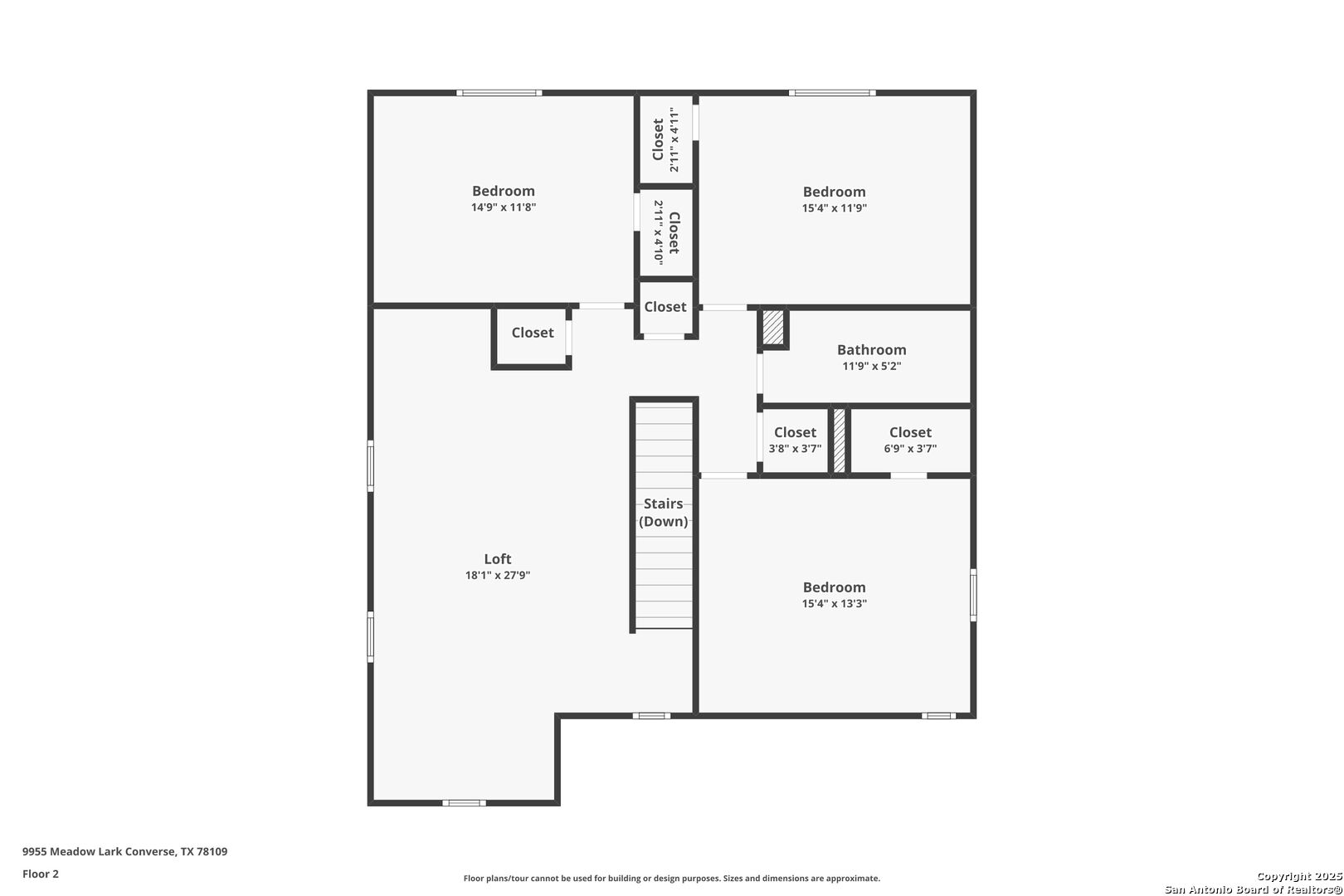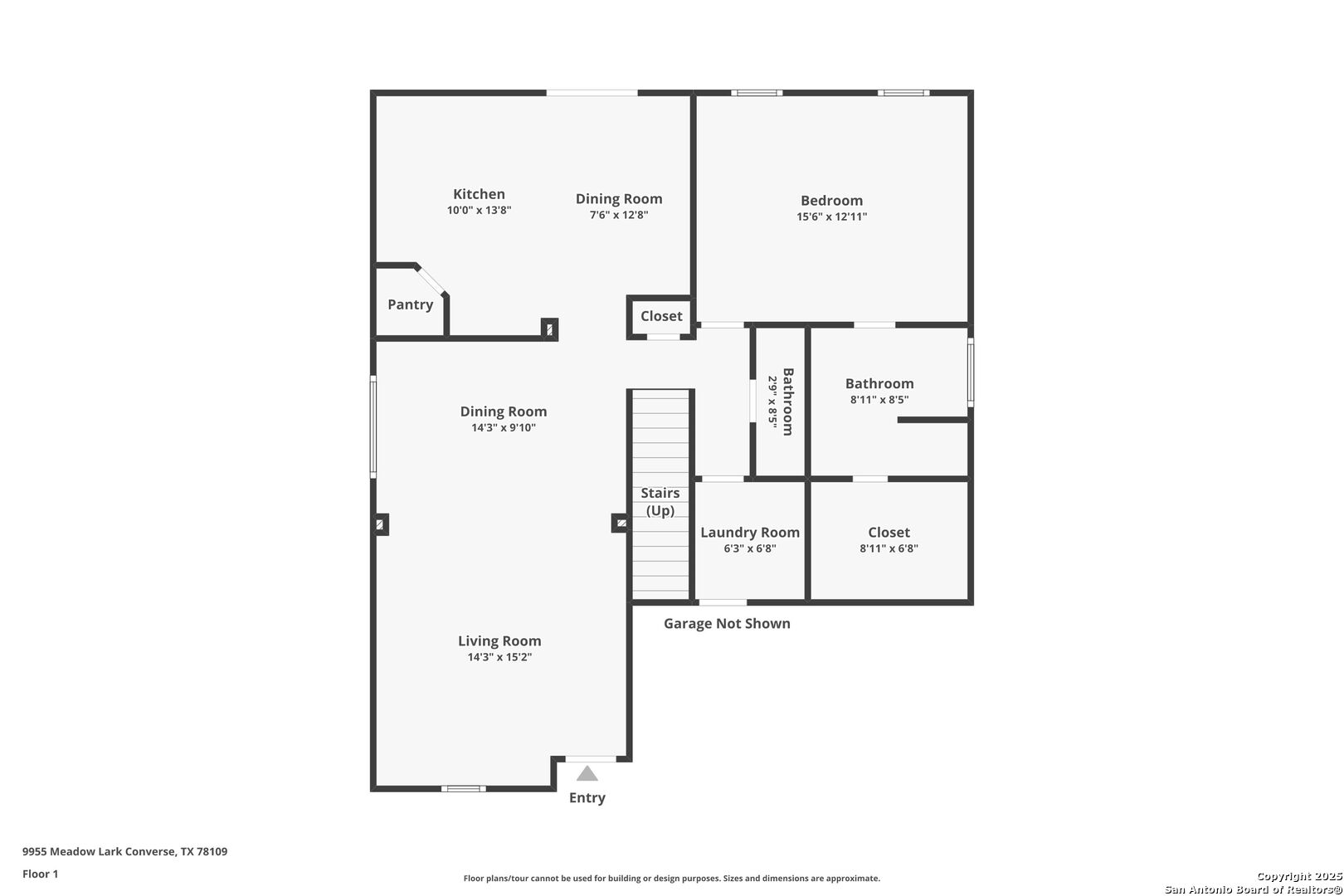Status
Market MatchUP
How this home compares to similar 4 bedroom homes in Converse- Price Comparison$44,339 lower
- Home Size262 sq. ft. larger
- Built in 2008Older than 79% of homes in Converse
- Converse Snapshot• 658 active listings• 38% have 4 bedrooms• Typical 4 bedroom size: 2082 sq. ft.• Typical 4 bedroom price: $294,338
Description
Discover the perfect blend of space, style, and energy efficiency in this beautifully maintained 4 bedroom home in the heart of Converse! With fresh interior and exterior paint and a brand new roof installed in December 2024, this move in ready gem stands out for all the right reasons. Step into a light filled living area with an open layout that instantly feels like home. The main level primary suite offers a private retreat, complete with a full bath and thoughtful separation from the secondary bedrooms upstairs. The modern kitchen features granite countertops, quality appliances, and a layout perfect for hosting or everyday living. Upstairs, you'll find three spacious bedrooms and a large game/media room, ideal for entertaining, movie nights, or a work from home setup. The entire home is carpet free, showcasing elegant wood and tile flooring throughout for easy maintenance and a clean, modern look. Outside, enjoy a spacious backyard with plenty of room to garden, grill, or simply relax. Other valuable upgrades include a full sprinkler system, water softener, and PAID-OFF solar panels, for major energy savings for your budget. Be sure to check out the new virtual staging, imagine the possibilities! This home is in excellent condition and located in a well established area with pride of ownership throughout. Schedule your showing today and fall in love with the space, upgrades, and value this home offers!
MLS Listing ID
Listed By
Map
Estimated Monthly Payment
$2,409Loan Amount
$237,500This calculator is illustrative, but your unique situation will best be served by seeking out a purchase budget pre-approval from a reputable mortgage provider. Start My Mortgage Application can provide you an approval within 48hrs.
Home Facts
Bathroom
Kitchen
Appliances
- Chandelier
- Pre-Wired for Security
- Electric Water Heater
- Disposal
- City Garbage service
- Solid Counter Tops
- Ceiling Fans
- Dryer Connection
- Garage Door Opener
- Stove/Range
- Dishwasher
- Vent Fan
- Washer Connection
- Smoke Alarm
- Water Softener (owned)
Roof
- Composition
Levels
- Two
Cooling
- One Central
Pool Features
- None
Window Features
- None Remain
Other Structures
- None
Exterior Features
- Mature Trees
- Sprinkler System
- Patio Slab
- Covered Patio
- Double Pane Windows
Fireplace Features
- Not Applicable
Association Amenities
- Park/Playground
Flooring
- Ceramic Tile
- Laminate
Foundation Details
- Slab
Architectural Style
- Two Story
Heating
- Central
