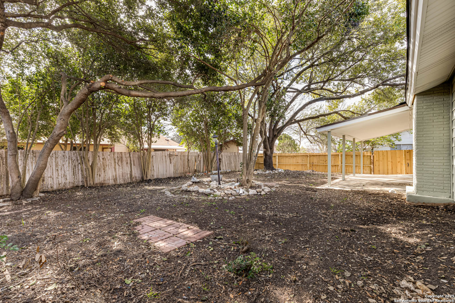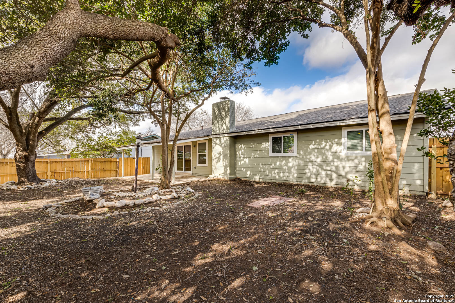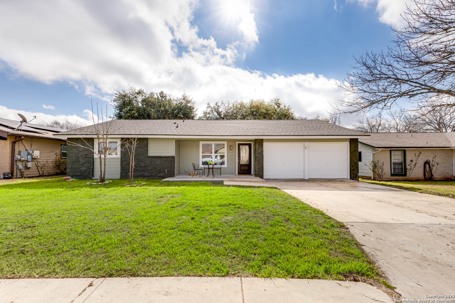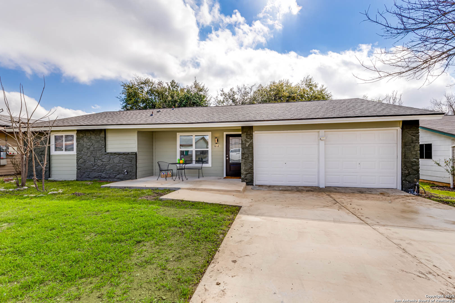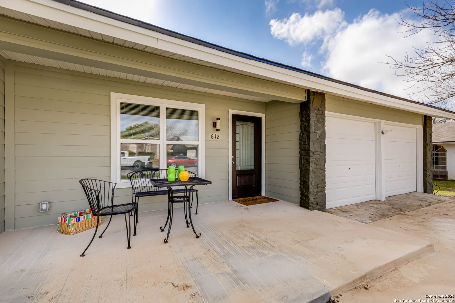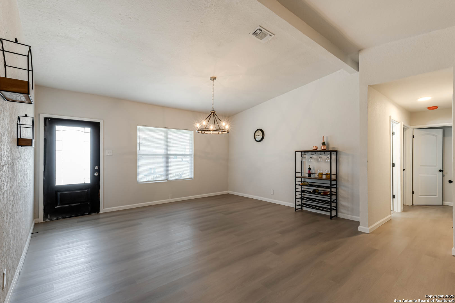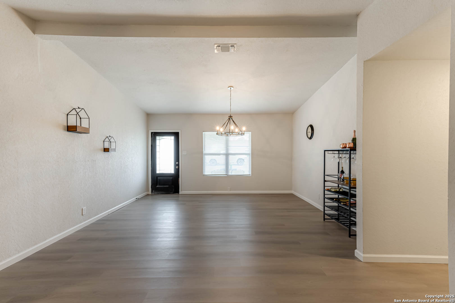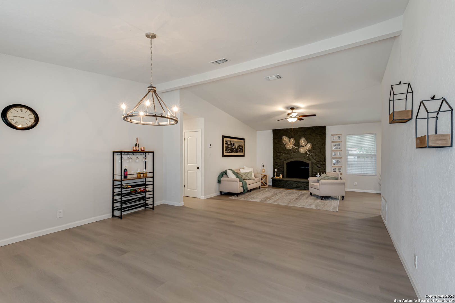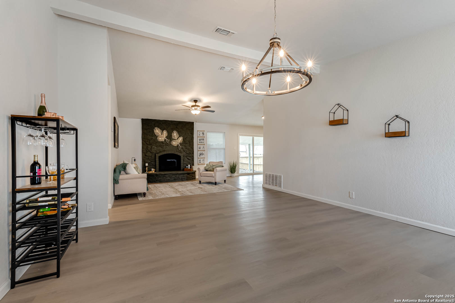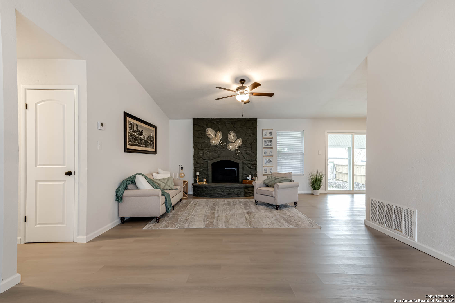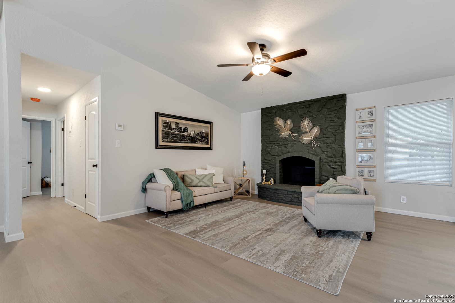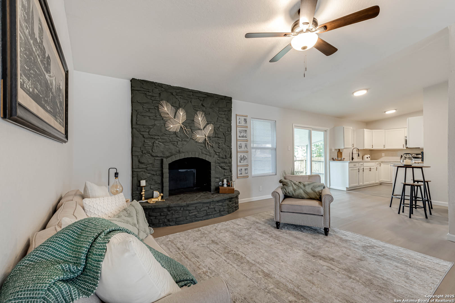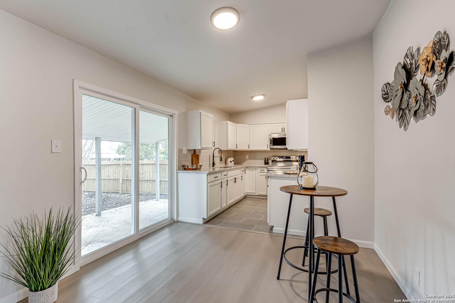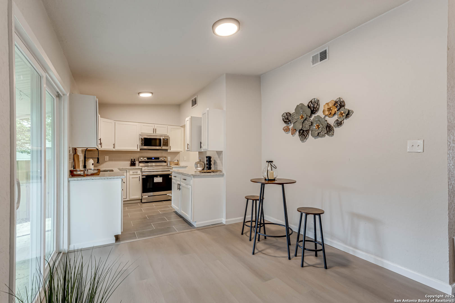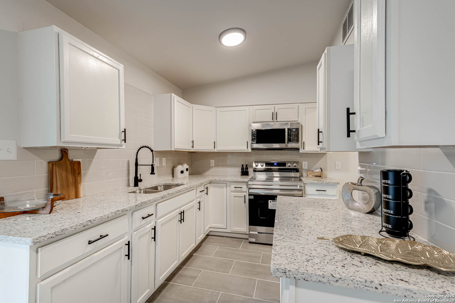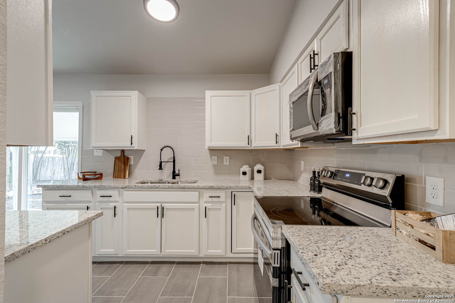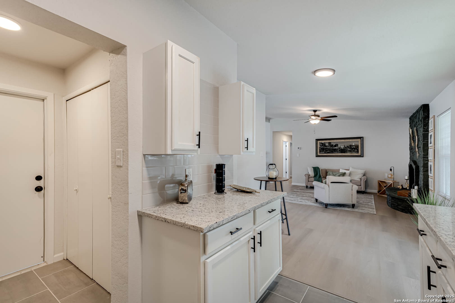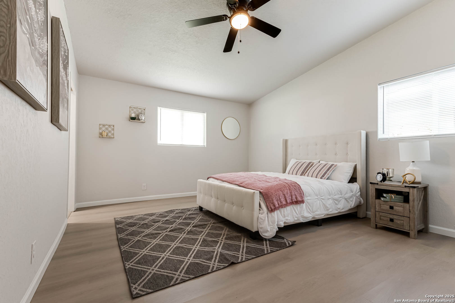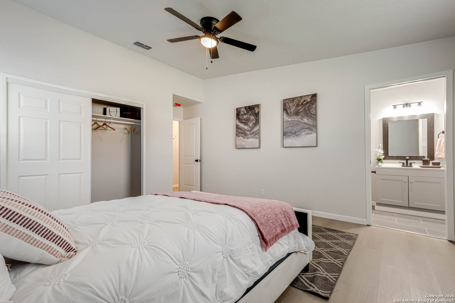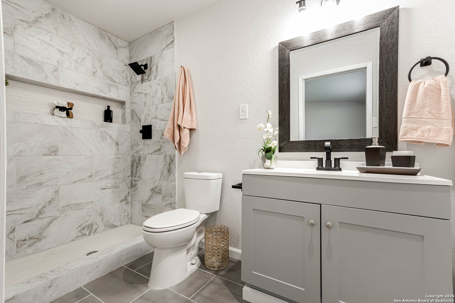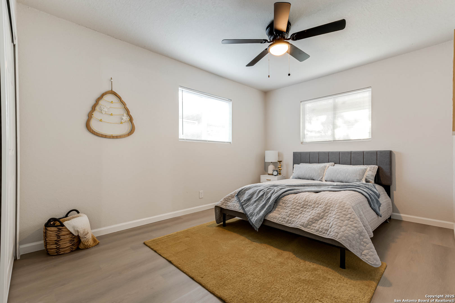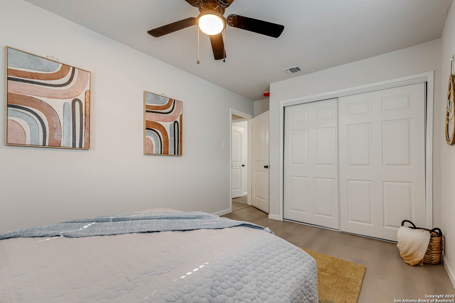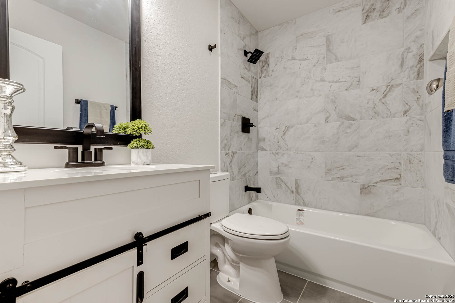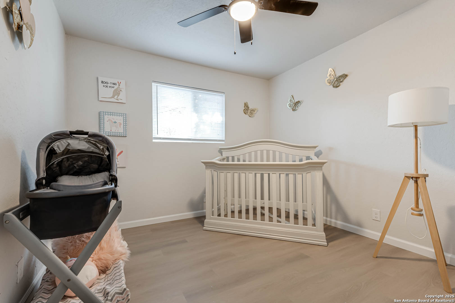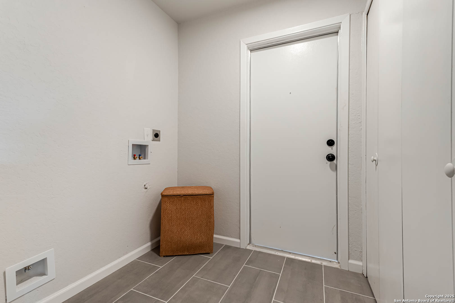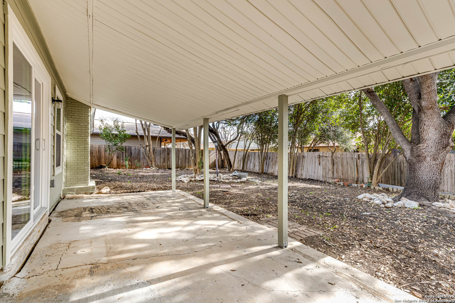Status
Market MatchUP
How this home compares to similar 3 bedroom homes in Converse- Price Comparison$11,735 lower
- Home Size206 sq. ft. smaller
- Built in 1974Older than 99% of homes in Converse
- Converse Snapshot• 588 active listings• 51% have 3 bedrooms• Typical 3 bedroom size: 1581 sq. ft.• Typical 3 bedroom price: $255,734
Description
5K in concessions for buyer.This beautifully renovated 3-bedroom, 2-bathroom home is a true gem, located in a sought-after neighborhood. As you step inside, you're greeted by an open-concept living space that flows seamlessly from room to room. The spacious living room features large windows that fill the space with natural light. The kitchen boasting modern stainless steel appliances, sleek countertops, and an elegant backsplash. The stylish cabinetry offers plenty of storage space, while a central island provides additional seating and prep space, perfect for entertaining guests. The master bedroom is a peaceful retreat, complete with a walk-in closet and an en-suite bathroom featuring a luxurious, spa-like feel with a large, walk-in shower, and dual sinks. The two additional bedrooms are generously sized, with ample closet space and easy access to the second full bathroom. The home's flooring is a mix of beautiful hardwood and plush carpeting, providing both style and comfort. Fresh paint throughout, new lighting fixtures, and updated hardware add to the home's modern appeal. Outside, the backyard is ideal for relaxing or hosting family gatherings, with a spacious patio area and well-kept landscaping. The home is located in a fantastic neighborhood, close to schools, parks, shopping, and dining, making it the perfect place to settle down. This newly renovated home blends comfort, style, and convenience, offering a fresh start for its new owners!
MLS Listing ID
Listed By
(210) 493-3030
Keller Williams Heritage
Map
Estimated Monthly Payment
$2,240Loan Amount
$231,800This calculator is illustrative, but your unique situation will best be served by seeking out a purchase budget pre-approval from a reputable mortgage provider. Start My Mortgage Application can provide you an approval within 48hrs.
Home Facts
Bathroom
Kitchen
Appliances
- Ceiling Fans
- Dryer Connection
- Washer Connection
Roof
- Composition
Levels
- One
Cooling
- One Central
Pool Features
- None
Window Features
- None Remain
Fireplace Features
- One
Association Amenities
- None
Flooring
- Ceramic Tile
- Laminate
Foundation Details
- Slab
Architectural Style
- One Story
Heating
- Central
