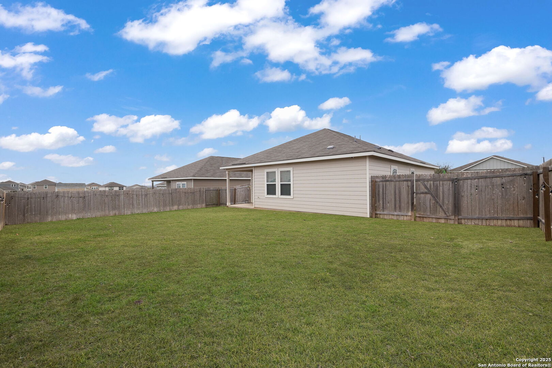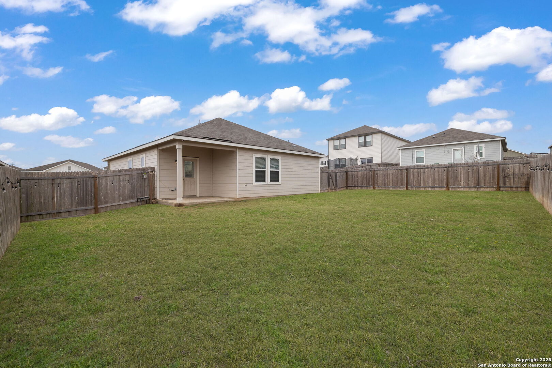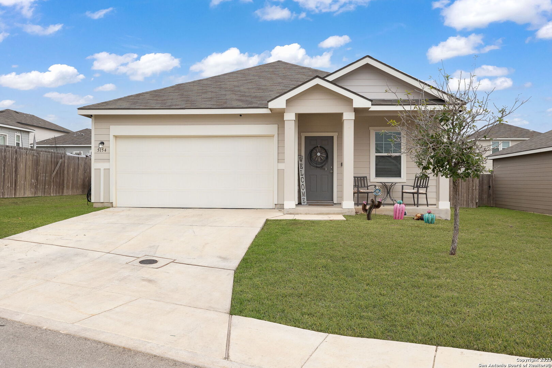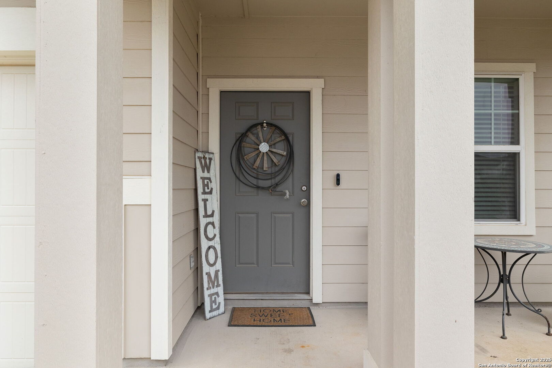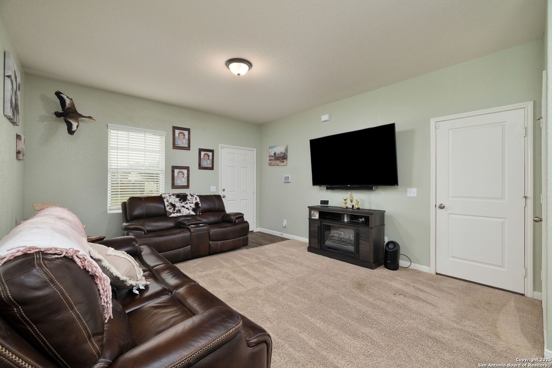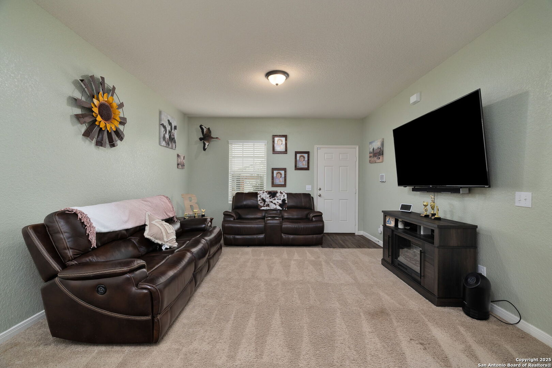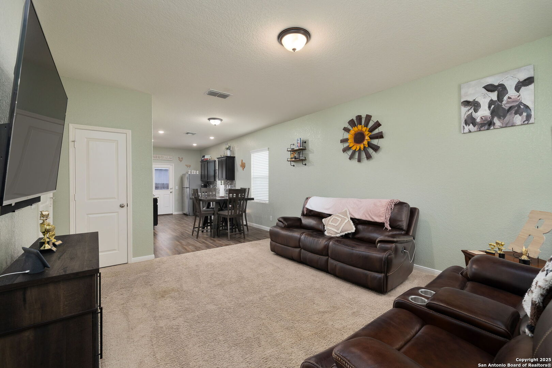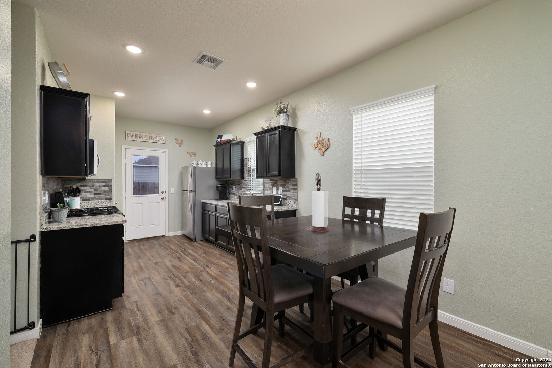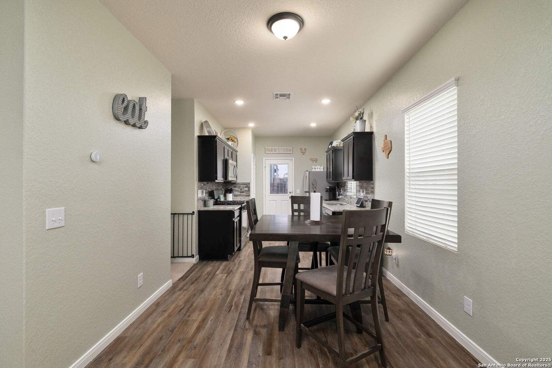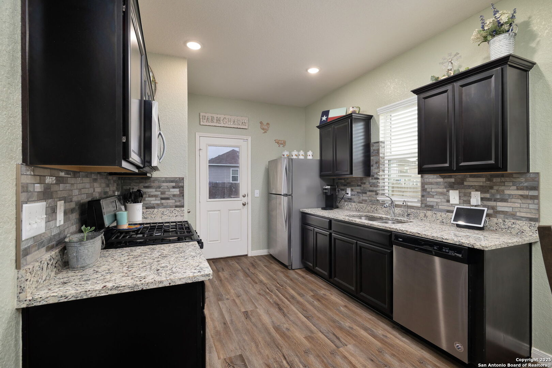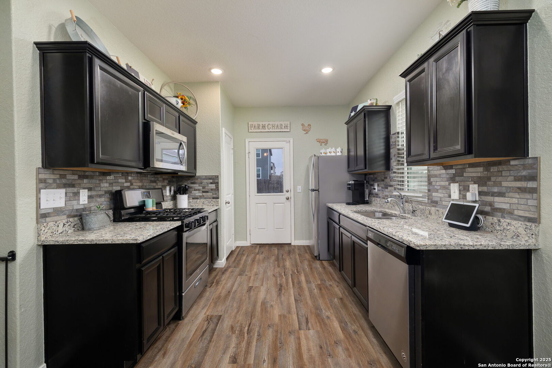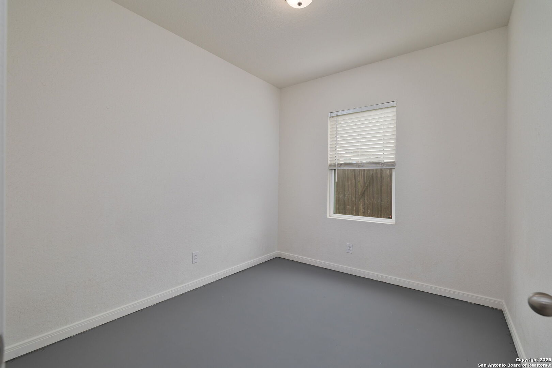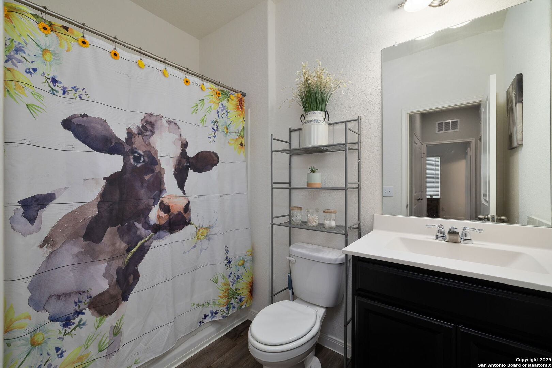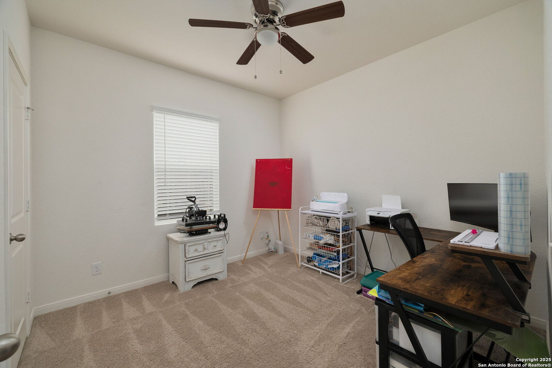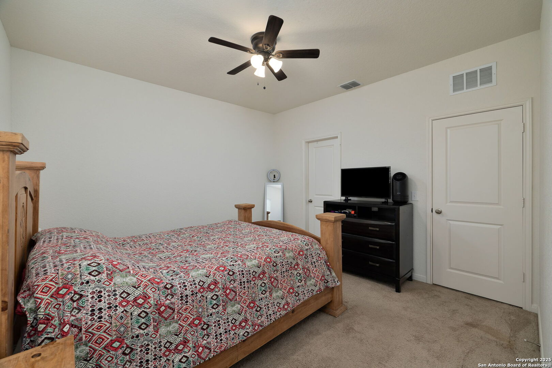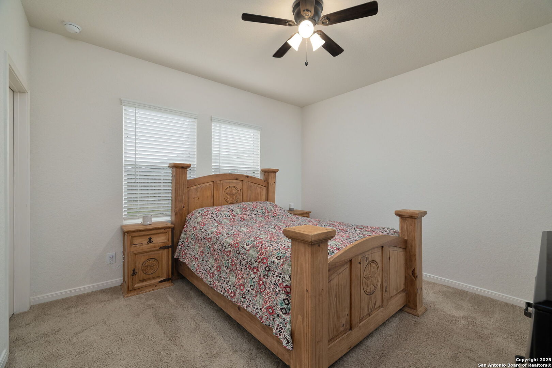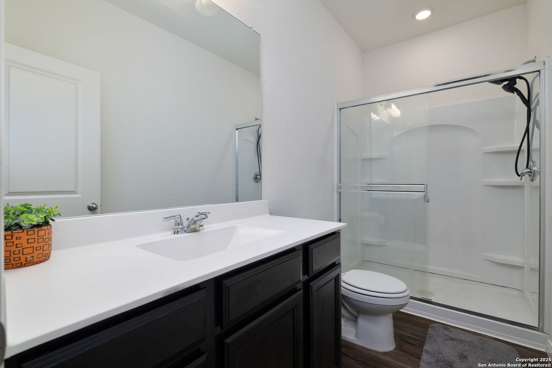Status
Market MatchUP
How this home compares to similar 3 bedroom homes in Converse- Price Comparison$37,821 lower
- Home Size469 sq. ft. smaller
- Built in 2020Older than 62% of homes in Converse
- Converse Snapshot• 593 active listings• 51% have 3 bedrooms• Typical 3 bedroom size: 1580 sq. ft.• Typical 3 bedroom price: $255,820
Description
Nestled in the highly sought-after Schertz-Cibolo-Universal City school district, this home offers the perfect blend of comfort, versatility, and convenience. With an open, flexible living space, the home is ideal for families and individuals alike, easily adaptable to suit your lifestyle. Whether you need extra room for a home office, play area, or cozy relaxation spot, this layout can meet all your needs. The spacious yard provides endless possibilities for outdoor enjoyment, from gardening to entertaining guests or creating your own private retreat. Don't miss this beauty!
MLS Listing ID
Listed By
(210) 695-4850
RE/MAX North-San Antonio
Map
Estimated Monthly Payment
$1,991Loan Amount
$207,100This calculator is illustrative, but your unique situation will best be served by seeking out a purchase budget pre-approval from a reputable mortgage provider. Start My Mortgage Application can provide you an approval within 48hrs.
Home Facts
Bathroom
Kitchen
Appliances
- Vent Fan
- Stove/Range
- Washer Connection
- Disposal
- Dryer Connection
- Dishwasher
- Smoke Alarm
- Gas Cooking
- Ceiling Fans
Roof
- Composition
Levels
- One
Cooling
- One Central
Pool Features
- None
Window Features
- Some Remain
Parking Features
- Attached
- Two Car Garage
Fireplace Features
- Not Applicable
Association Amenities
- Park/Playground
Flooring
- Vinyl
- Carpeting
Foundation Details
- Slab
Architectural Style
- Ranch
- Traditional
- One Story
Heating
- Central
