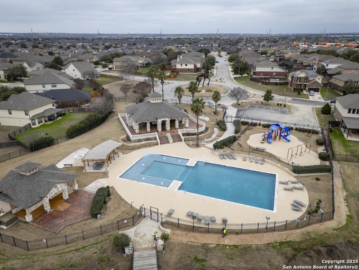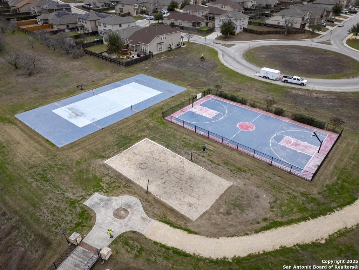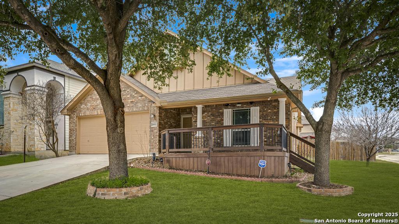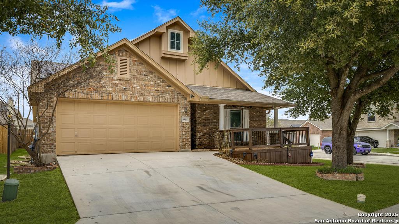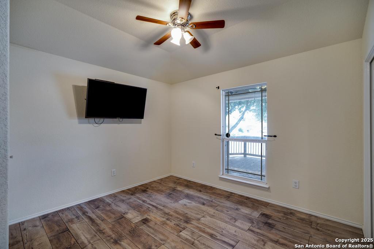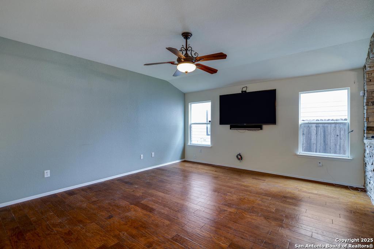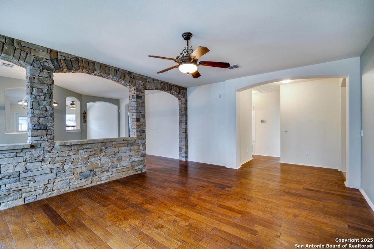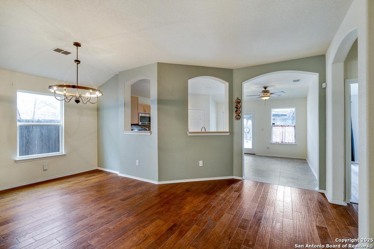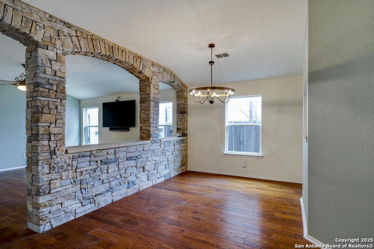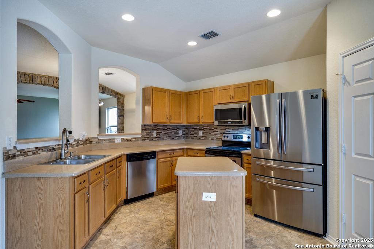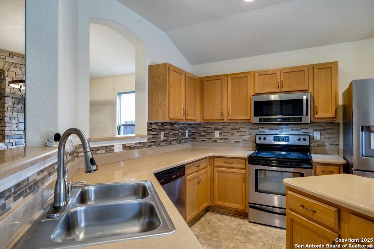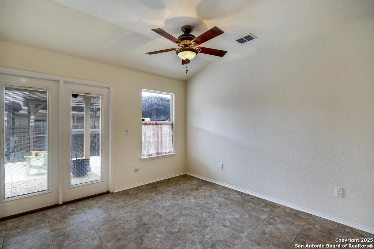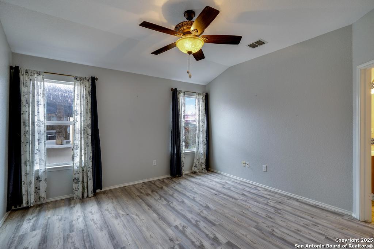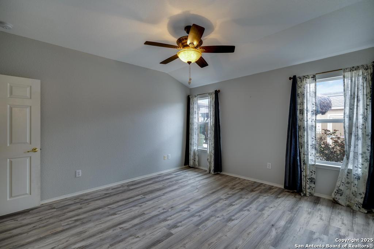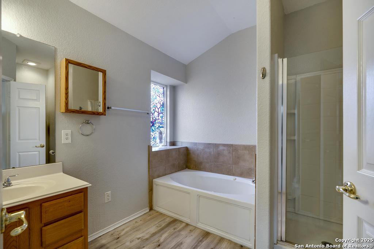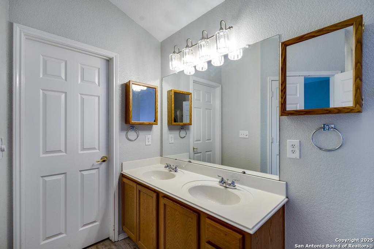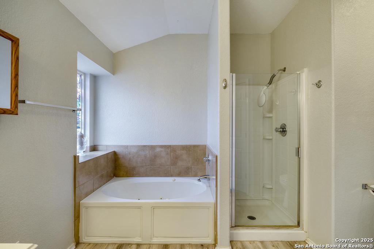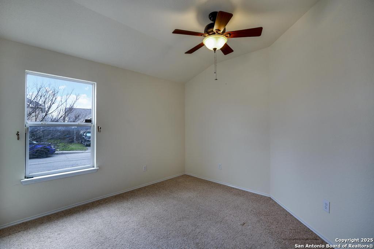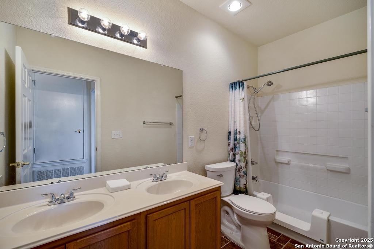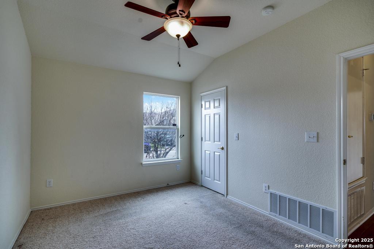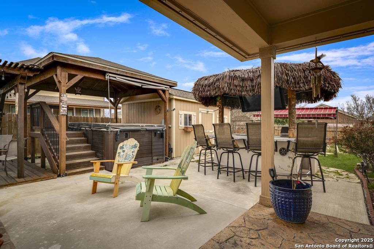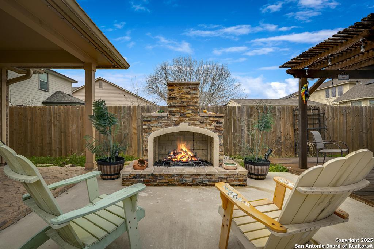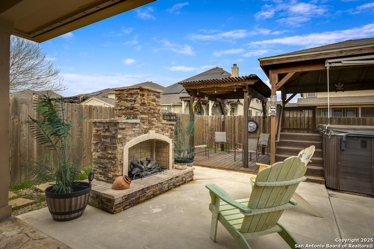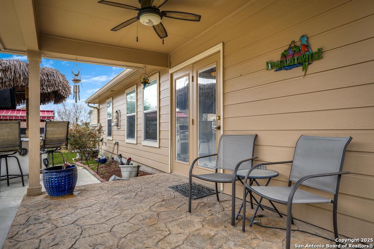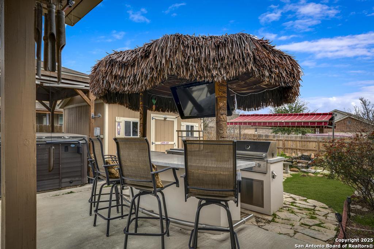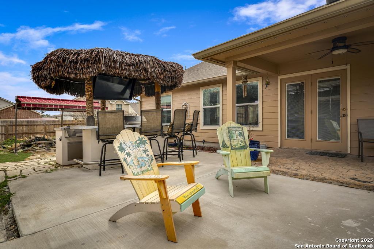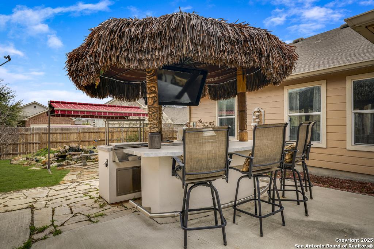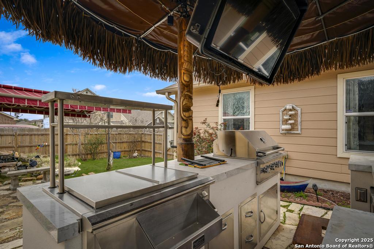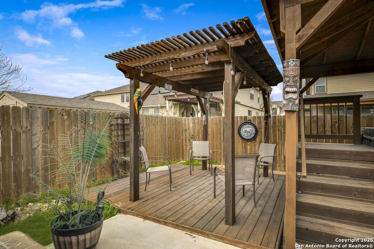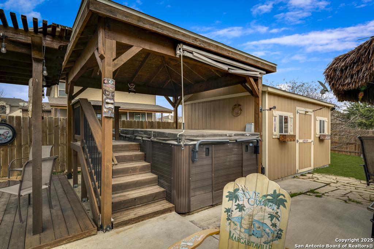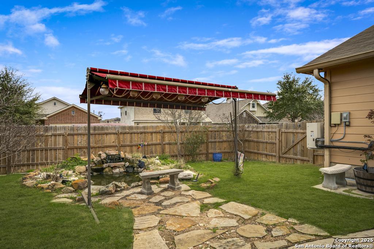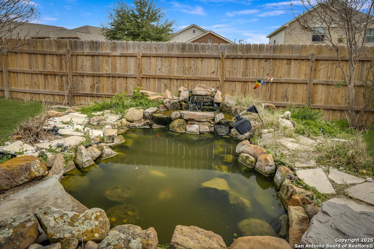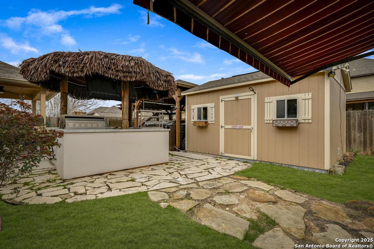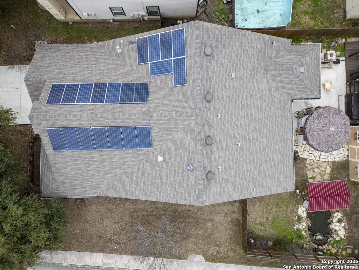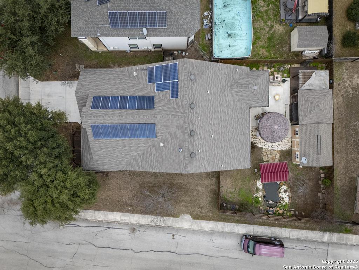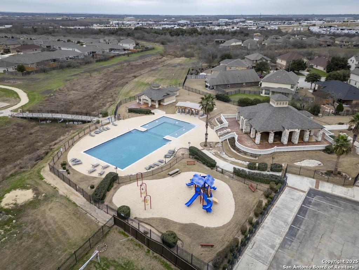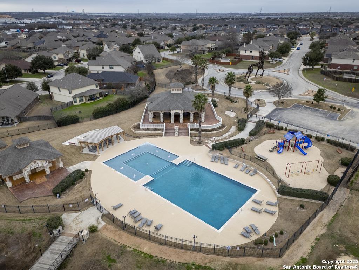Status
Market MatchUP
How this home compares to similar 3 bedroom homes in Converse- Price Comparison$62,265 higher
- Home Size410 sq. ft. larger
- Built in 2007Older than 80% of homes in Converse
- Converse Snapshot• 588 active listings• 51% have 3 bedrooms• Typical 3 bedroom size: 1581 sq. ft.• Typical 3 bedroom price: $255,734
Description
Your dream home awaits! A stunning brick home, corner lot offers an abundance of upgrades and details throughout. At the front, a private study with French doors provides the perfect workspace. The expansive family and dining rooms showcase engineered hardwood floors, seamlessly divided by a striking rock accent wall. The island kitchen features luxury vinyl flooring, stainless steel appliances, and a bright, open layout leading to the backyard oasis. Step outside to the covered patio and find serenity, complete with a 12-person swim spa, gas fireplace, and Tiki-inspired outdoor kitchen-equipped with a gas grill, TV, sound system, and bar seating. Enjoy the koi pond, fruit trees, and ample storage Tuff shed. Plus, this home is move-in ready with Solar panels, outdoor lighting system, and yard irrigation.
MLS Listing ID
Listed By
(210) 482-3200
Keller Williams Legacy
Map
Estimated Monthly Payment
$2,825Loan Amount
$302,100This calculator is illustrative, but your unique situation will best be served by seeking out a purchase budget pre-approval from a reputable mortgage provider. Start My Mortgage Application can provide you an approval within 48hrs.
Home Facts
Bathroom
Kitchen
Appliances
- Stove/Range
- Disposal
- Washer
- Garage Door Opener
- Dryer
- Gas Water Heater
- Dryer Connection
- Washer Connection
- Microwave Oven
- Dishwasher
- Smoke Alarm
- Refrigerator
- Ceiling Fans
Roof
- Heavy Composition
Levels
- One
Cooling
- One Central
Pool Features
- AdjoiningPool/Spa
- Pool is Heated
Window Features
- All Remain
Other Structures
- Other
- Shed(s)
- Cabana
- Gazebo
- Pergola
Exterior Features
- Storage Building/Shed
- Sprinkler System
- Has Gutters
- Gazebo
- Bar-B-Que Pit/Grill
- Other - See Remarks
- Patio Slab
- Special Yard Lighting
- Double Pane Windows
- Mature Trees
- Storm Doors
- Privacy Fence
- Covered Patio
- Gas Grill
- Outdoor Kitchen
Fireplace Features
- Gas
- One
Association Amenities
- Sports Court
- Tennis
- Jogging Trails
- Pool
- BBQ/Grill
- Park/Playground
- Volleyball Court
- Other - See Remarks
- Clubhouse
- Basketball Court
- Bike Trails
Accessibility Features
- Hallways 42" Wide
- Stall Shower
- Int Door Opening 32"+
- No Steps Down
- Ext Door Opening 36"+
- First Floor Bath
- First Floor Bedroom
- Level Lot
- No Stairs
Flooring
- Wood
- Vinyl
- Carpeting
Foundation Details
- Slab
Architectural Style
- Traditional
- One Story
Heating
- Central
