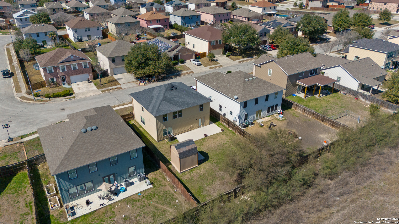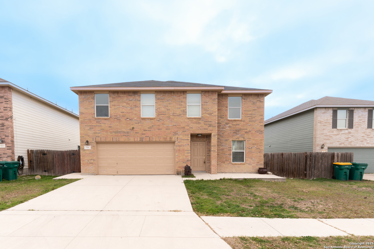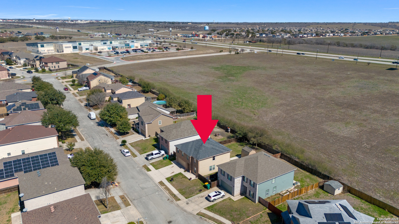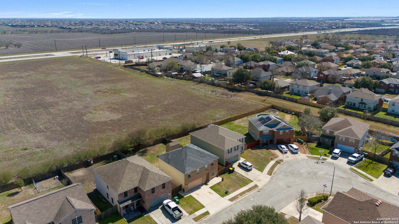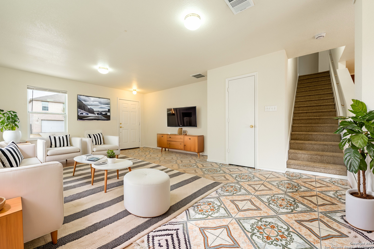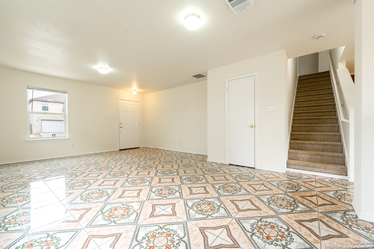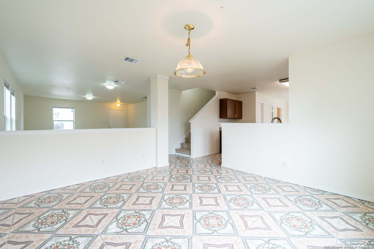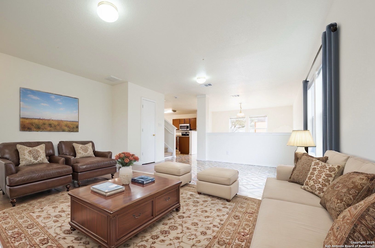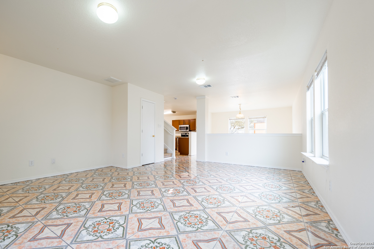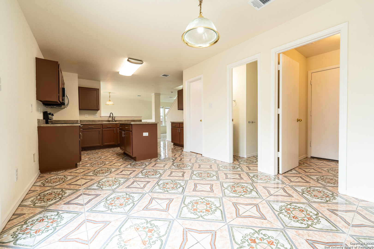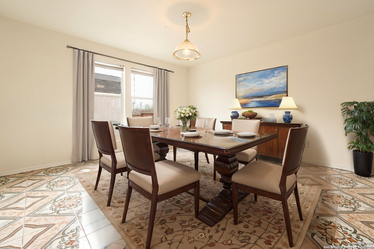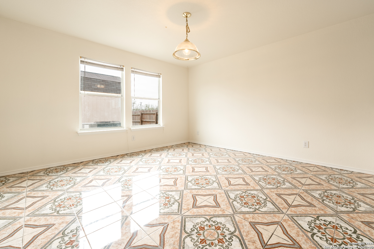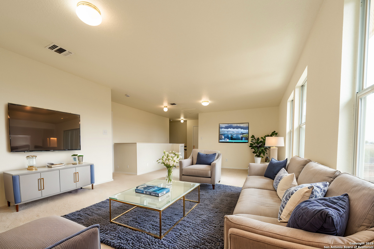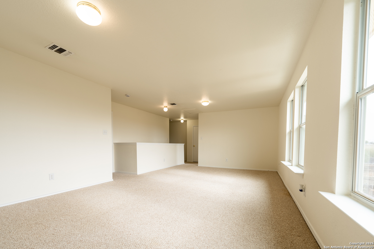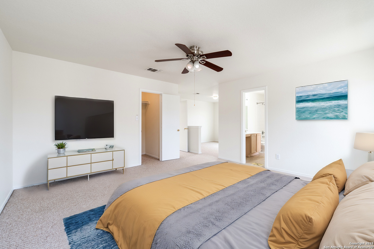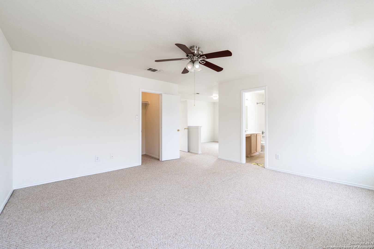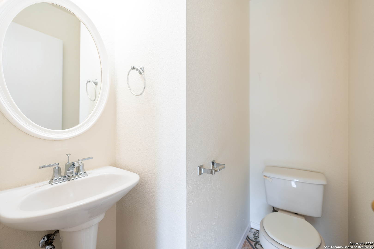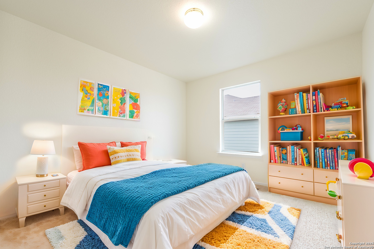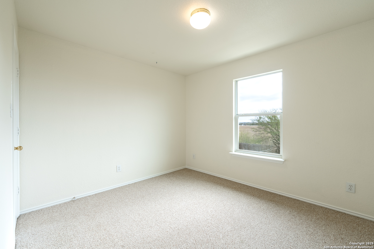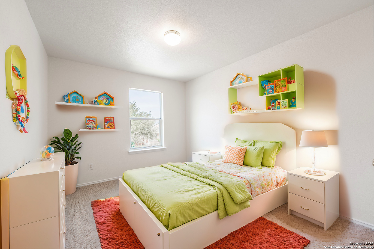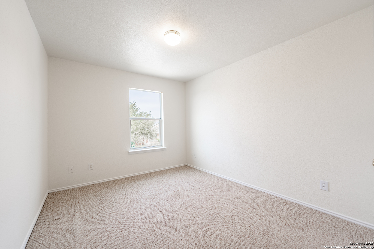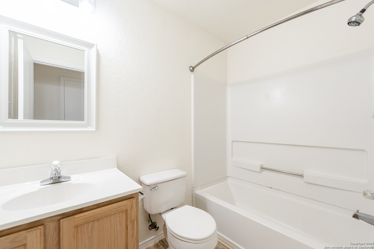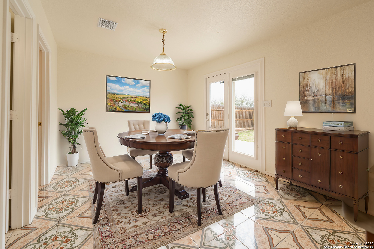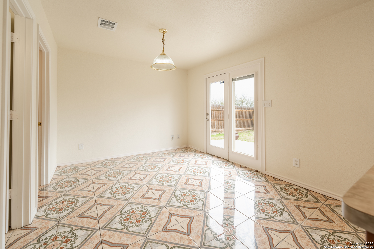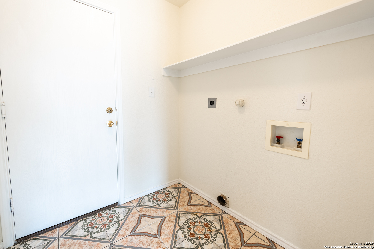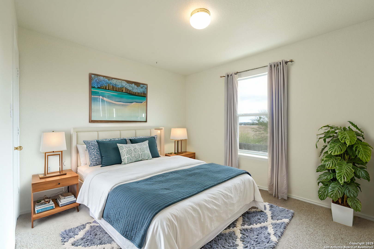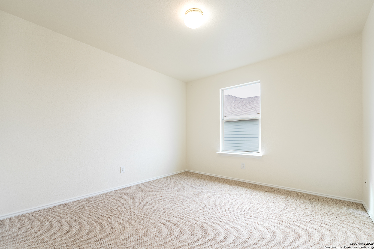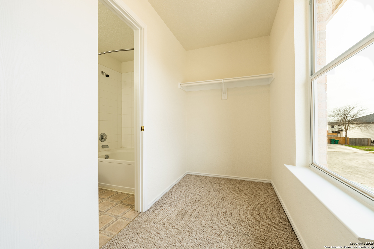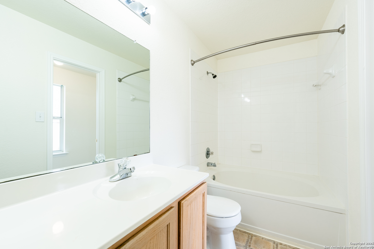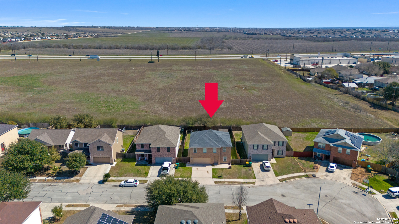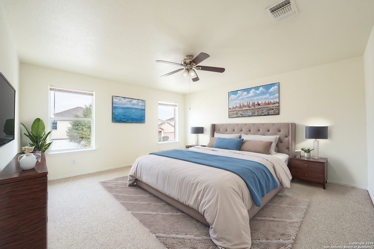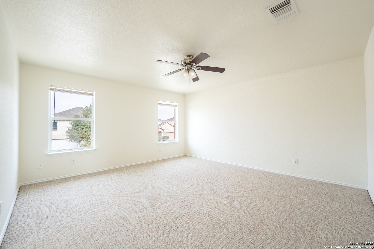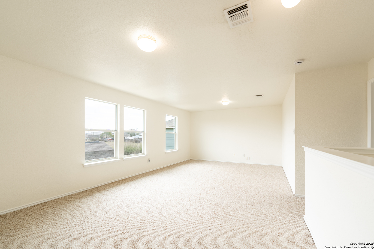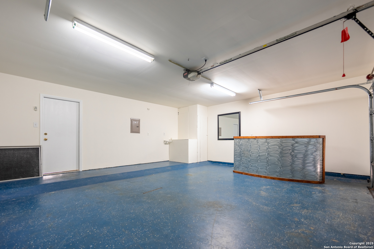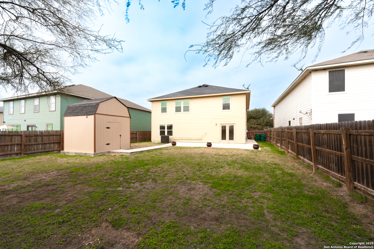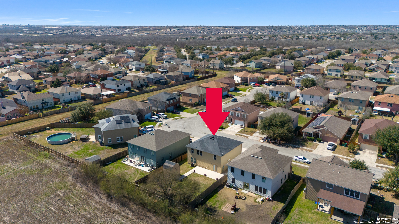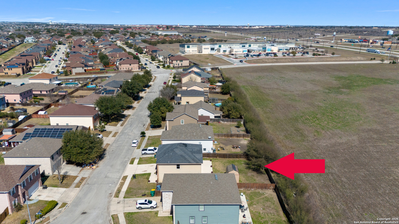Status
Market MatchUP
How this home compares to similar 3 bedroom homes in Converse- Price Comparison$4,246 higher
- Home Size793 sq. ft. larger
- Built in 2004Older than 85% of homes in Converse
- Converse Snapshot• 591 active listings• 51% have 3 bedrooms• Typical 3 bedroom size: 1581 sq. ft.• Typical 3 bedroom price: $255,752
Description
**SELLER WILLING TO GIVE FLOORING CREDIT AND OR CLOSING COST ASSISTANCE! Welcome to 7306 Copper Meadow, a spacious and well-maintained home in the Meadows of Copperfield neighborhood. This two-story, 3-bedroom, 2.5-bath home offers 2,374 sq. ft. of versatile living space designed for comfort and functionality. The open layout features two living areas, a formal dining room, and a cozy breakfast nook, perfect for entertaining or enjoying family time. Upstairs, a large loft provides extra space for a home office, playroom, or additional lounge area. The primary suite is a true retreat, complete with its own private living room and his-and-hers walk-in closets for ample storage. Freshly painted and move-in ready, the home also boasts all-tile flooring downstairs for easy maintenance. Outside, the backyard features a concrete patio and a storage shed, with no rear neighbors as it backs to a peaceful greenbelt. Additional highlights include a fully finished garage for extra storage and functionality. Conveniently located within walking distance to schools and just minutes from major highways (1604 & I-10), this home offers easy access to shopping, dining, and Randolph Air Force Base-making it an excellent choice for military families. Don't miss out on this incredible opportunity-schedule your showing today!
MLS Listing ID
Listed By
(855) 450-0442
Real Broker, LLC
Map
Estimated Monthly Payment
$2,429Loan Amount
$247,000This calculator is illustrative, but your unique situation will best be served by seeking out a purchase budget pre-approval from a reputable mortgage provider. Start My Mortgage Application can provide you an approval within 48hrs.
Home Facts
Bathroom
Kitchen
Appliances
- Washer Connection
- Dryer Connection
Roof
- Composition
Levels
- Two
Cooling
- One Central
Pool Features
- None
Window Features
- None Remain
Other Structures
- Shed(s)
Fireplace Features
- Not Applicable
Association Amenities
- Park/Playground
Flooring
- Carpeting
- Ceramic Tile
Foundation Details
- Slab
Architectural Style
- Two Story
Heating
- Central

