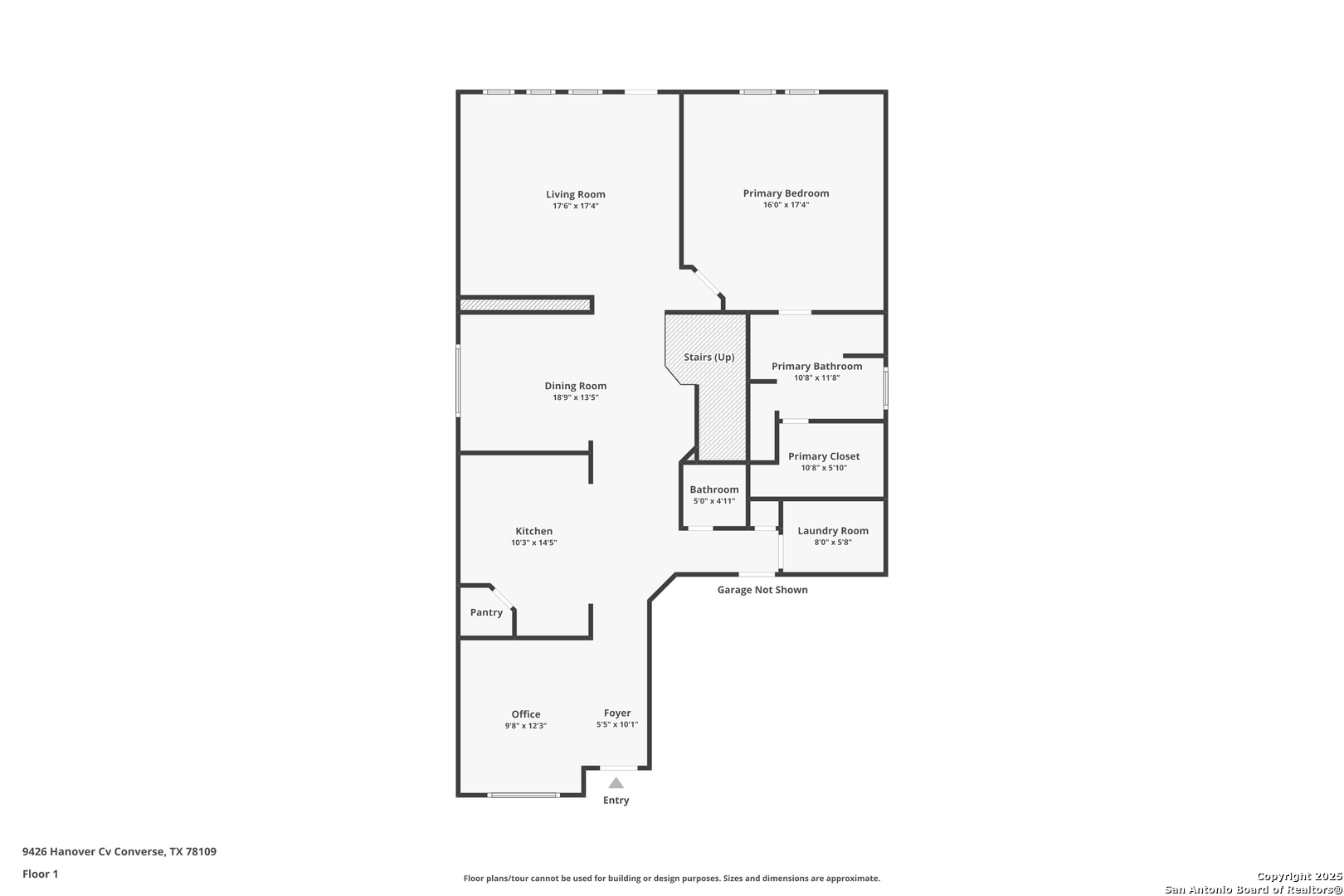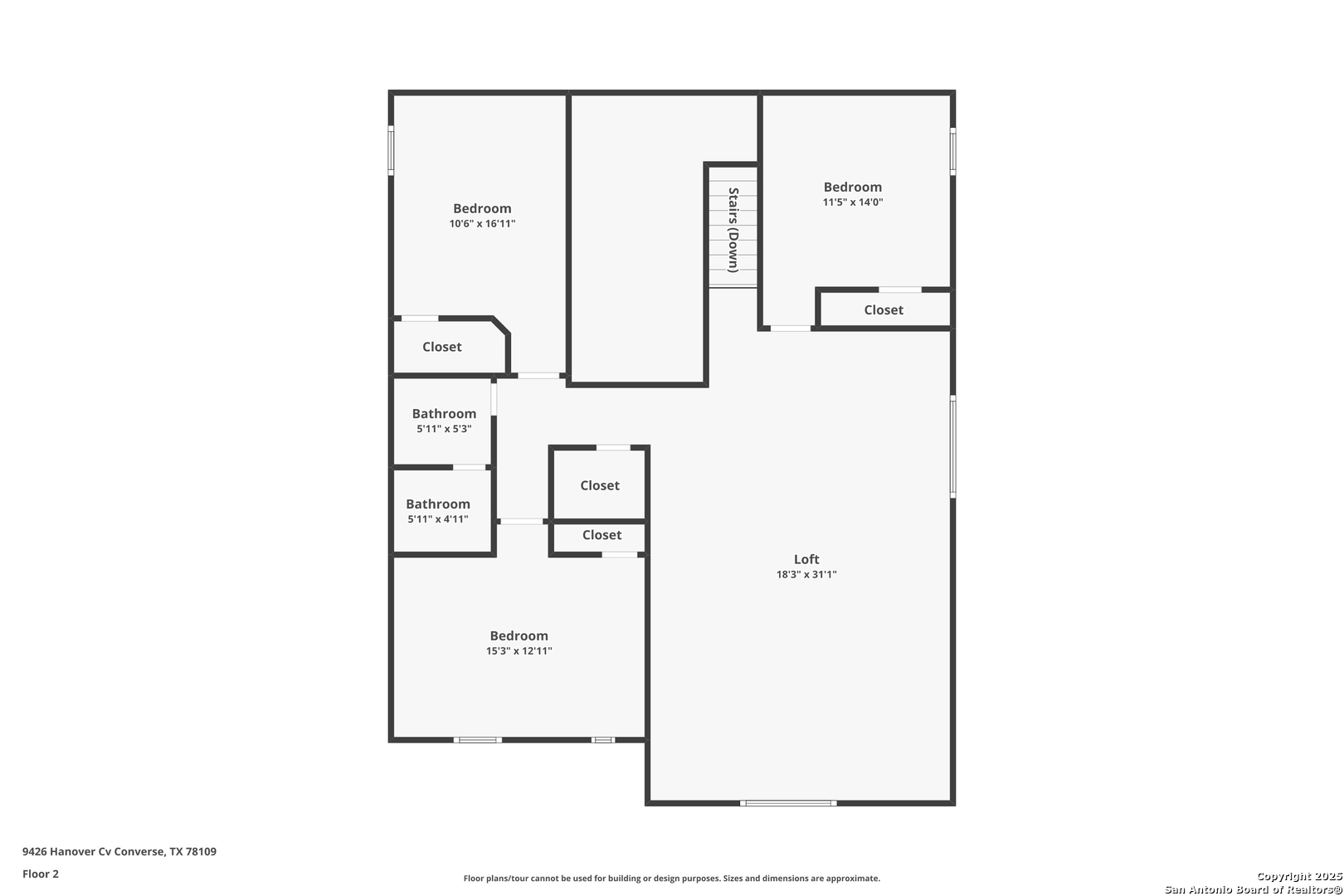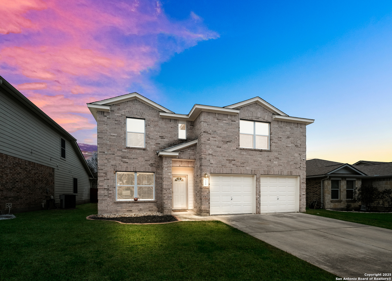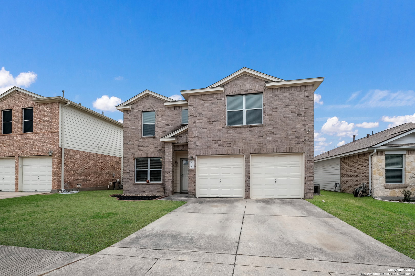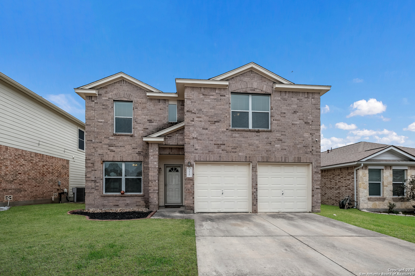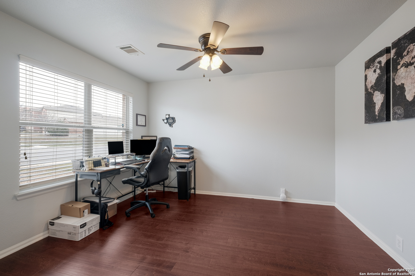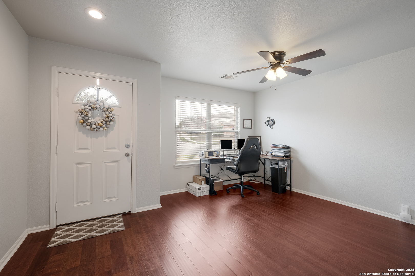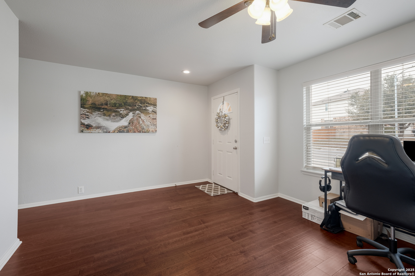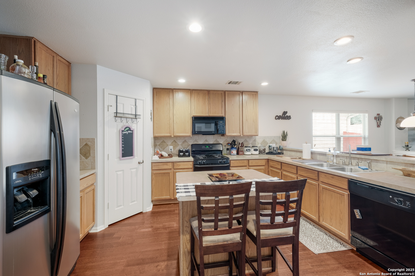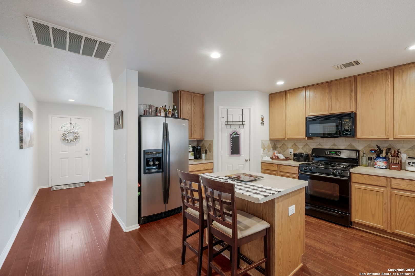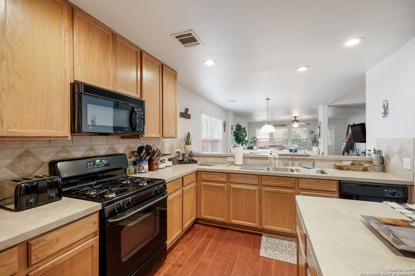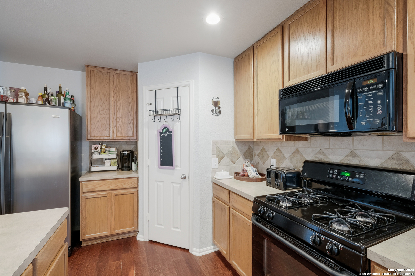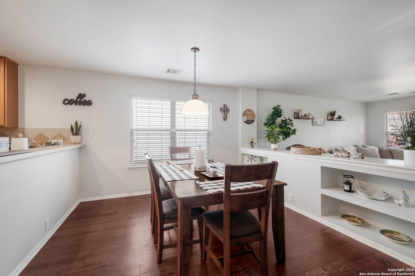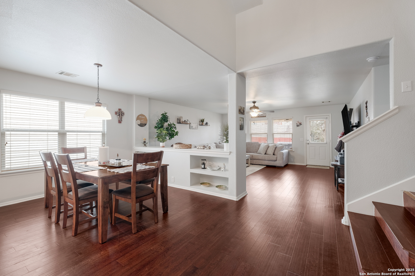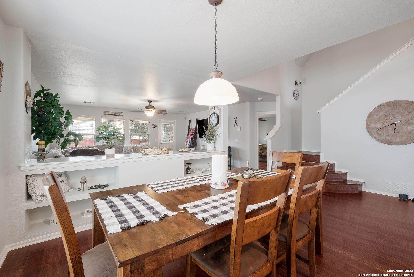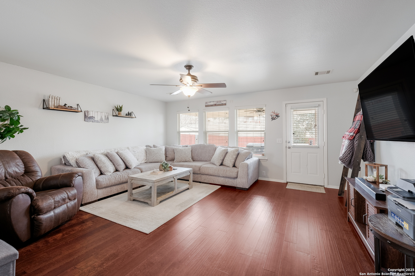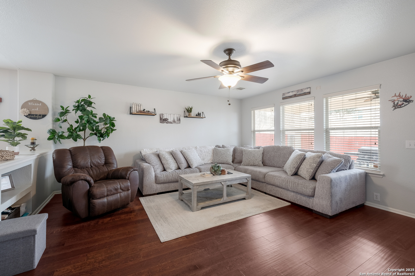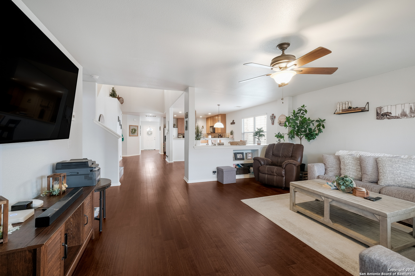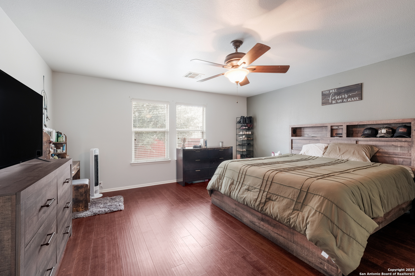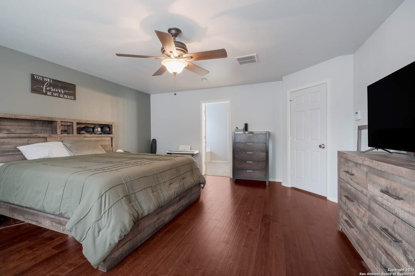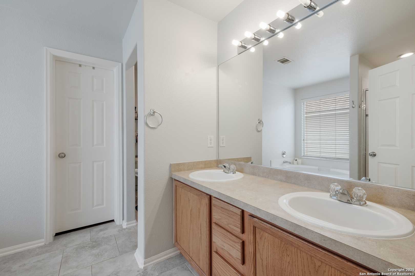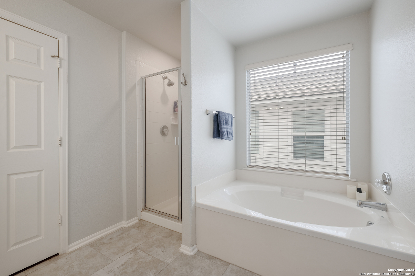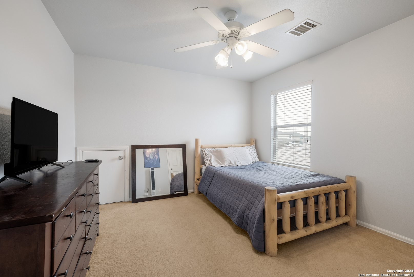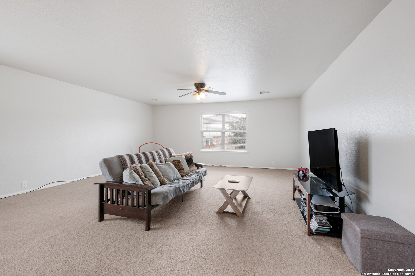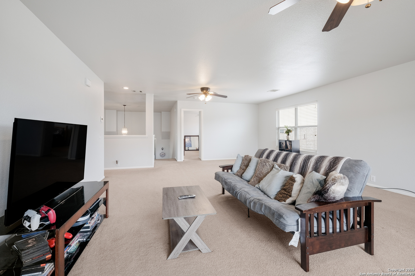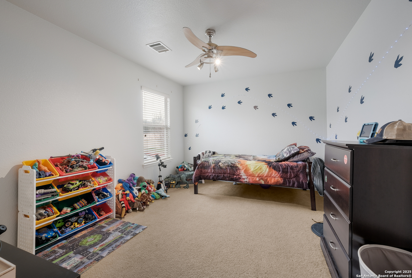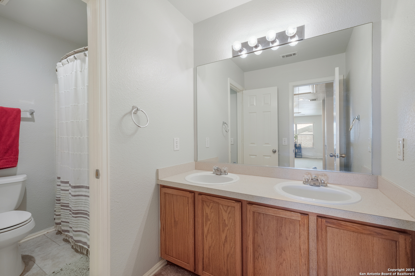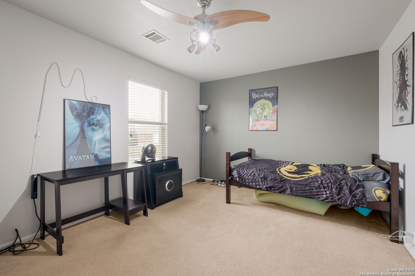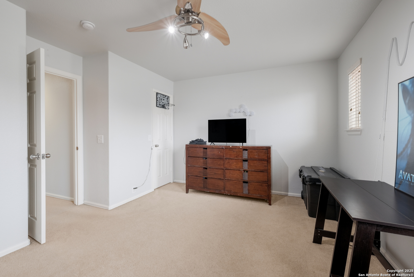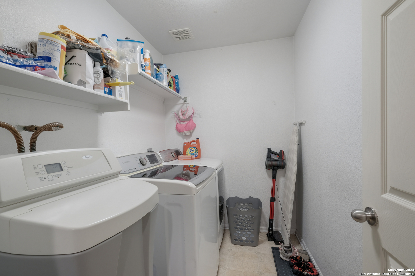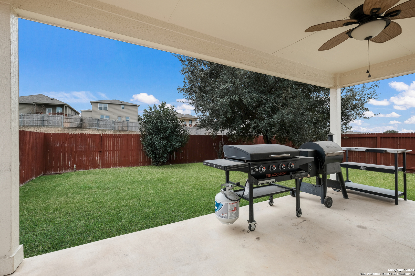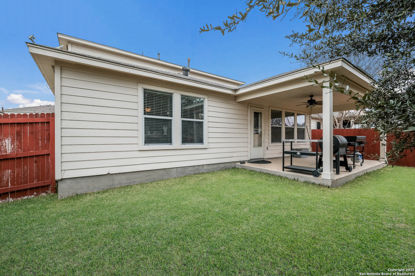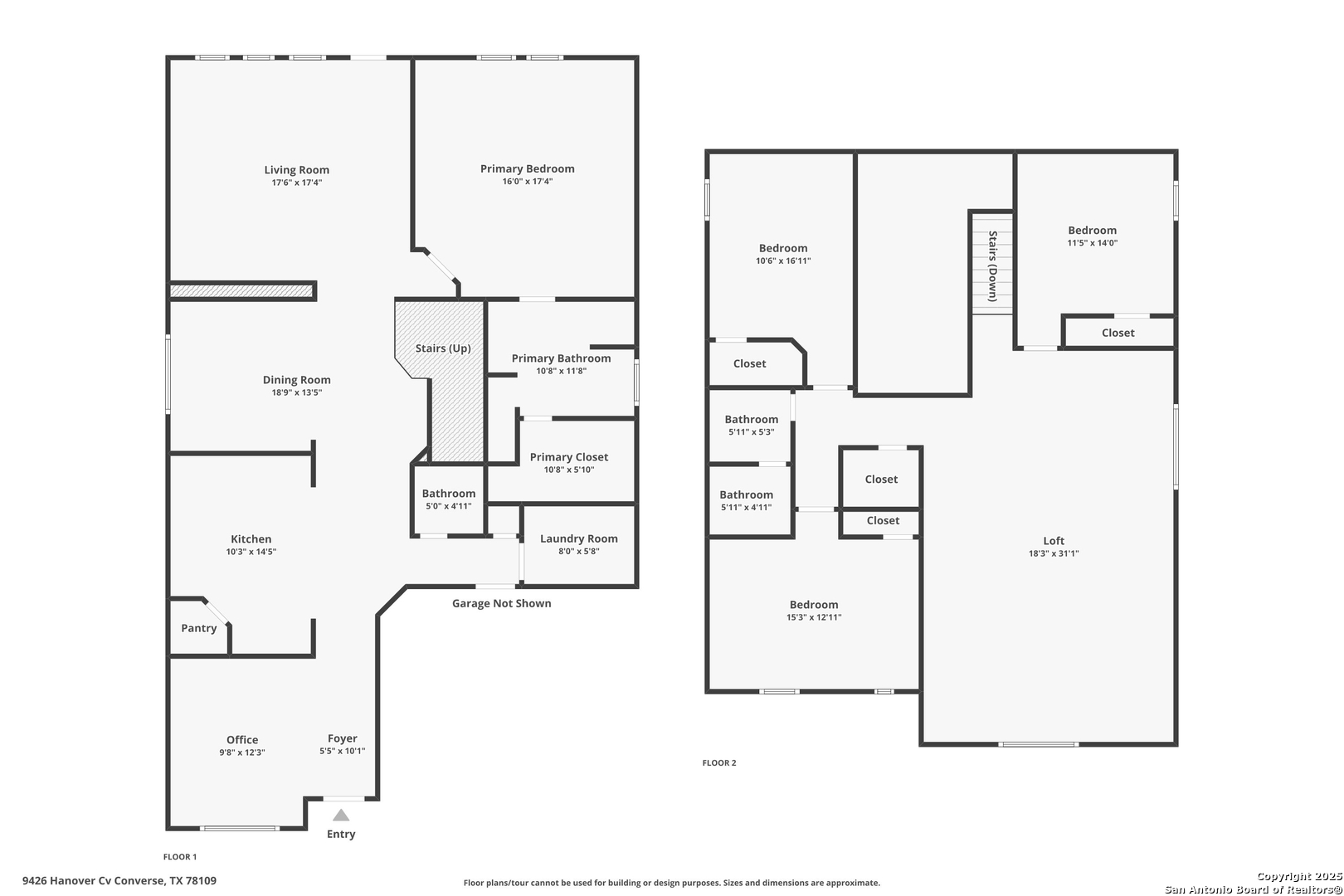Status
Market MatchUP
How this home compares to similar 4 bedroom homes in Converse- Price Comparison$17,336 higher
- Home Size878 sq. ft. larger
- Built in 2005Older than 84% of homes in Converse
- Converse Snapshot• 588 active listings• 37% have 4 bedrooms• Typical 4 bedroom size: 2085 sq. ft.• Typical 4 bedroom price: $297,663
Description
This beautiful 4-bedroom, 2.5-bathroom two-story home offers a spacious and functional layout with plenty of natural light. The primary bedroom and a dedicated office are conveniently located on the main level, while the second floor features three additional bedrooms and a loft, perfect for extra living space or a game room. The open floor plan creates a welcoming atmosphere, and the kitchen boasts gas cooking, ample cabinet storage, and plenty of countertop space. The spacious bedrooms provide comfort and flexibility, and the backyard features a covered patio, ideal for relaxing or entertaining. Don't miss out on this fantastic home!
MLS Listing ID
Listed By
(888) 519-7431
eXp Realty
Map
Estimated Monthly Payment
$2,941Loan Amount
$299,250This calculator is illustrative, but your unique situation will best be served by seeking out a purchase budget pre-approval from a reputable mortgage provider. Start My Mortgage Application can provide you an approval within 48hrs.
Home Facts
Bathroom
Kitchen
Appliances
- Washer Connection
- Microwave Oven
- Disposal
- Dryer Connection
- Smoke Alarm
- Plumb for Water Softener
- Dishwasher
- City Garbage service
- Ceiling Fans
- Stove/Range
- Solid Counter Tops
- Gas Cooking
- Pre-Wired for Security
- Garage Door Opener
- Gas Water Heater
Roof
- Composition
Levels
- Two
Cooling
- Two Central
Pool Features
- None
Window Features
- None Remain
Exterior Features
- Privacy Fence
- Covered Patio
- Double Pane Windows
- Sprinkler System
- Patio Slab
Fireplace Features
- Not Applicable
Association Amenities
- Pool
Flooring
- Wood
- Carpeting
- Ceramic Tile
Foundation Details
- Slab
Architectural Style
- Two Story
Heating
- Central
