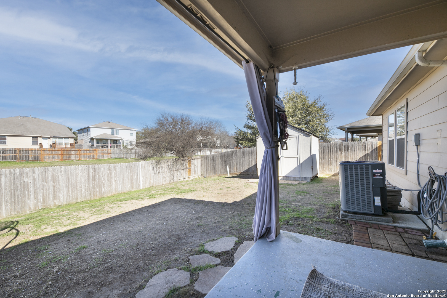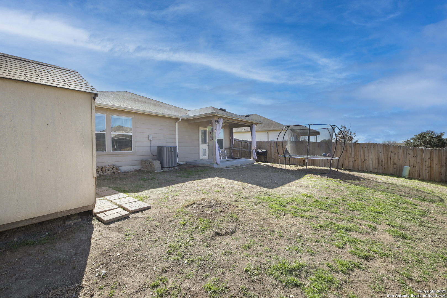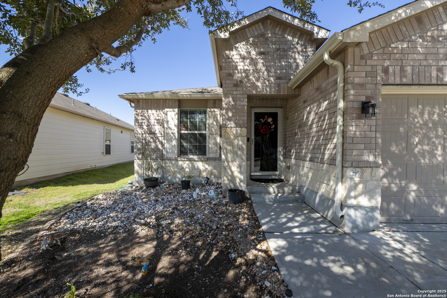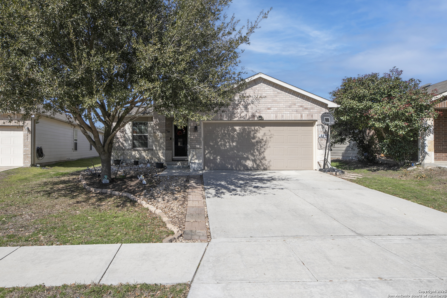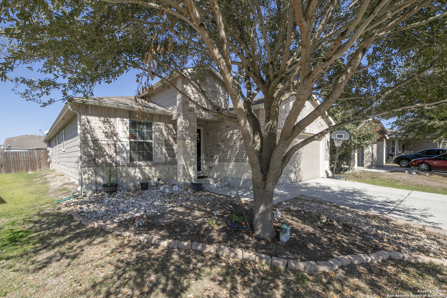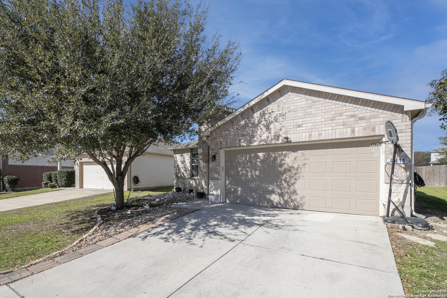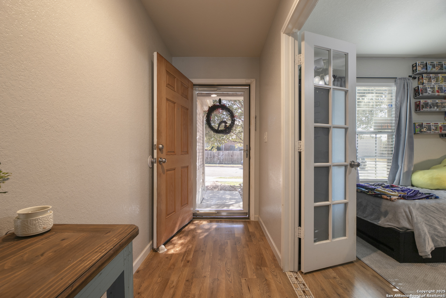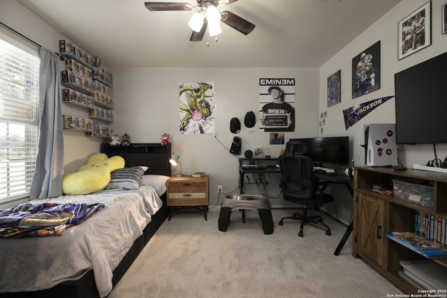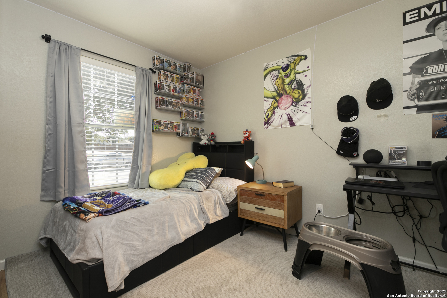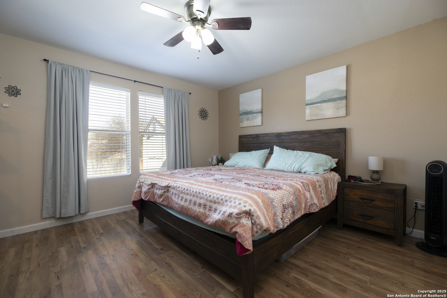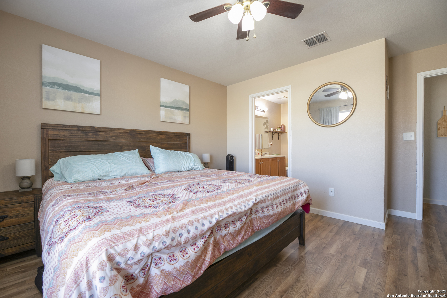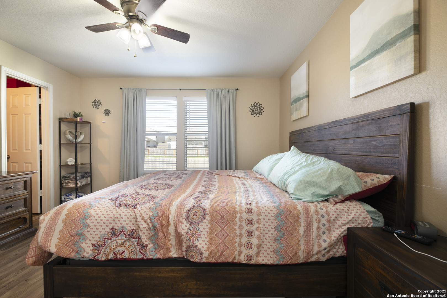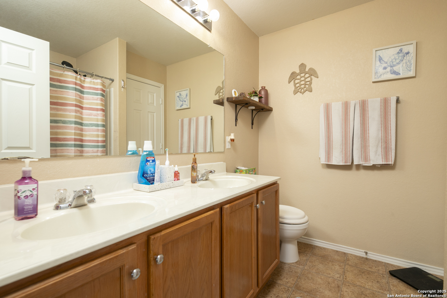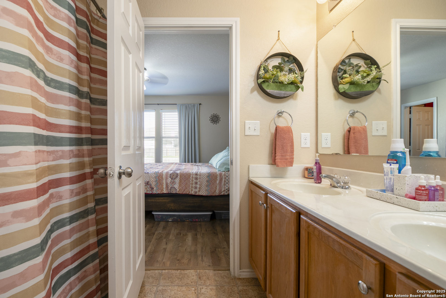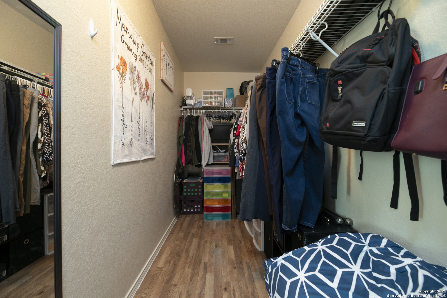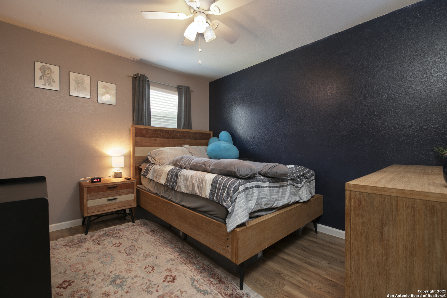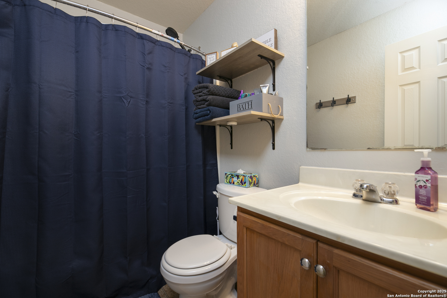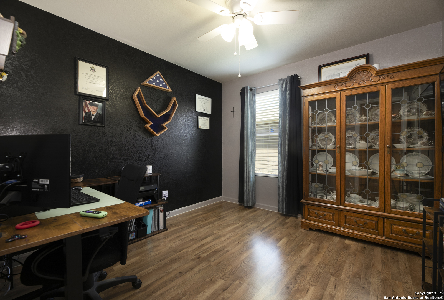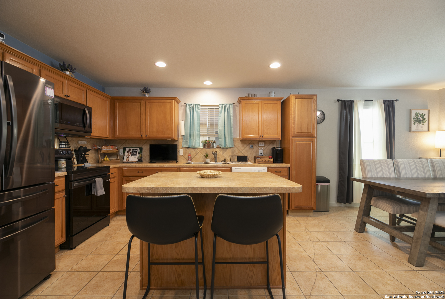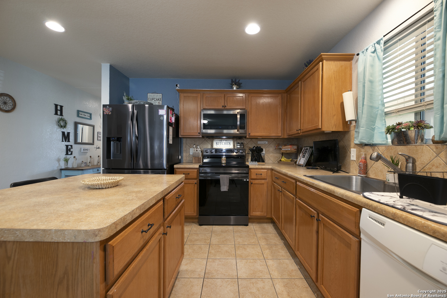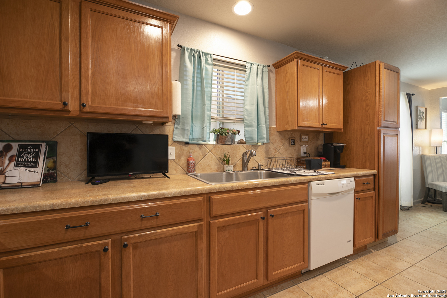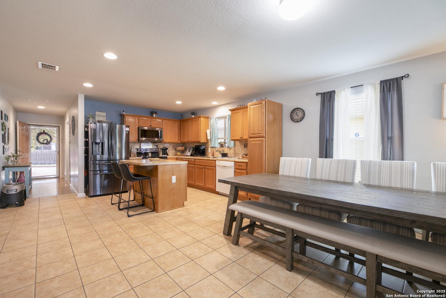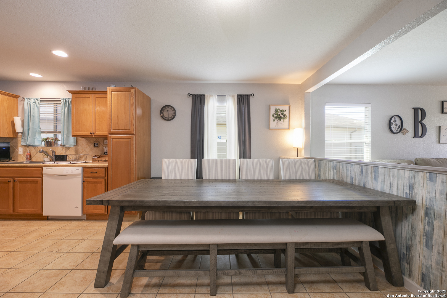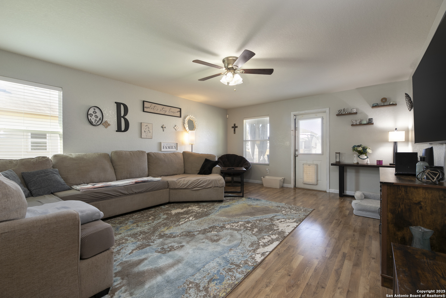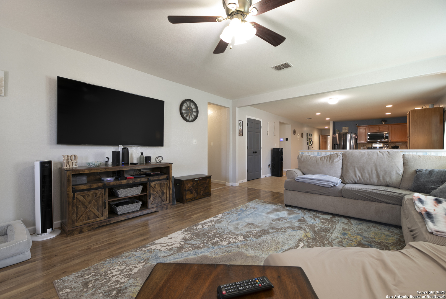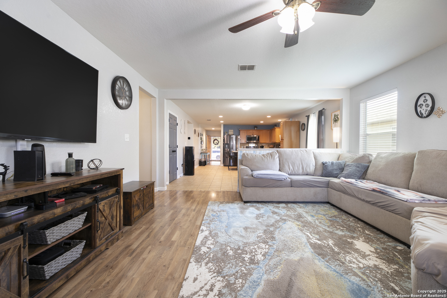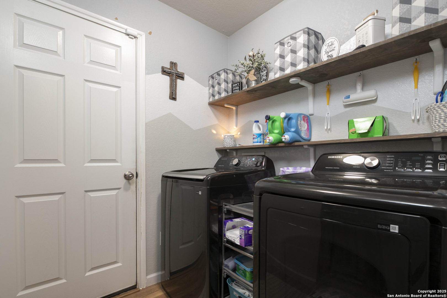Status
Market MatchUP
How this home compares to similar 3 bedroom homes in Converse- Price Comparison$4,079 higher
- Home Size124 sq. ft. larger
- Built in 2013Older than 75% of homes in Converse
- Converse Snapshot• 593 active listings• 51% have 3 bedrooms• Typical 3 bedroom size: 1580 sq. ft.• Typical 3 bedroom price: $255,820
Description
Welcome to your new stunning 3/2 with an office in the sought after Hanover Cove Subd! This home is bright and happy. The office allows for versatile space, if you need an office or you want a playroom for the kiddos. The master bedroom is spacious with a full bath that is ready to be your own private retreat. Your kitchen features classic oak cabinets, island with seating, beautiful black appliances. The stove has a smooth cooktop and built in microwave. The open floor plan flows nicely to the eating area which is large enough for a big table, and the living room. The flooring is gorgeous laminate and ceramic tile in the wet areas with carpeting kept in great shape. The backyard is ready for those family and friends BBQ's, with your covered patio and spacious back yard. The back yard also features a storage shed. The location is wonderful being central between I-10, 35 and 410. You are within walking distance to Converse City Park as well. Don't miss your opportunity to own this Gem of a home!
MLS Listing ID
Listed By
(210) 389-5266
Option One Real Estate
Map
Estimated Monthly Payment
$2,408Loan Amount
$246,905This calculator is illustrative, but your unique situation will best be served by seeking out a purchase budget pre-approval from a reputable mortgage provider. Start My Mortgage Application can provide you an approval within 48hrs.
Home Facts
Bathroom
Kitchen
Appliances
- Smoke Alarm
- Smooth Cooktop
- Dishwasher
- Electric Water Heater
- Dryer Connection
- Self-Cleaning Oven
- Washer Connection
- City Garbage service
- Microwave Oven
- Disposal
- Ice Maker Connection
- Security System (Owned)
- Solid Counter Tops
- Stove/Range
- Ceiling Fans
Roof
- Composition
Levels
- One
Cooling
- One Central
Pool Features
- None
Window Features
- All Remain
Parking Features
- Two Car Garage
- Attached
Exterior Features
- Has Gutters
- Storage Building/Shed
- Privacy Fence
- Covered Patio
- Patio Slab
Fireplace Features
- Not Applicable
Association Amenities
- Pool
- Park/Playground
- Clubhouse
Flooring
- Ceramic Tile
- Laminate
- Carpeting
Foundation Details
- Slab
Architectural Style
- One Story
- Traditional
Heating
- Central
