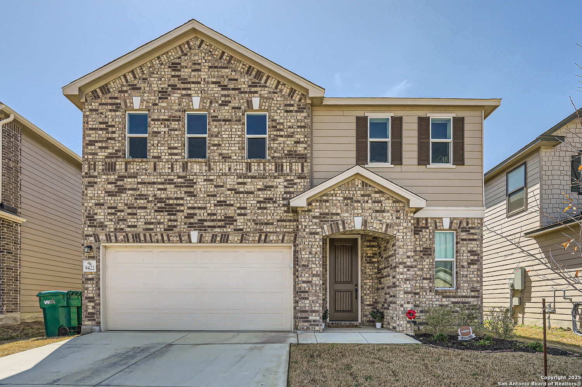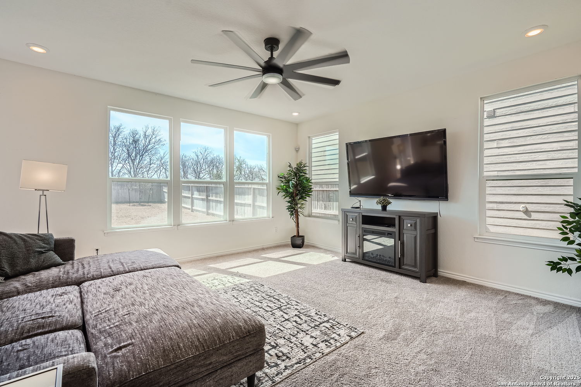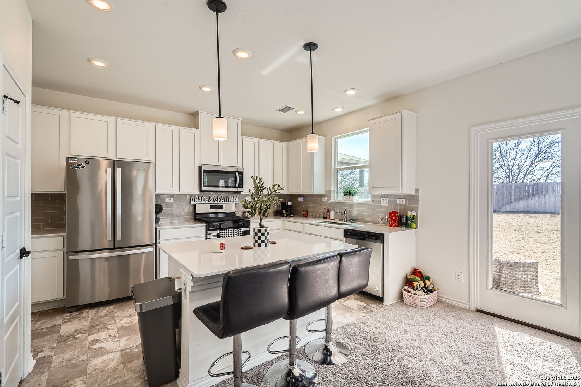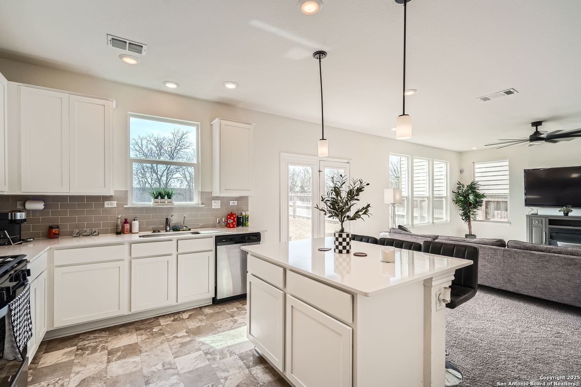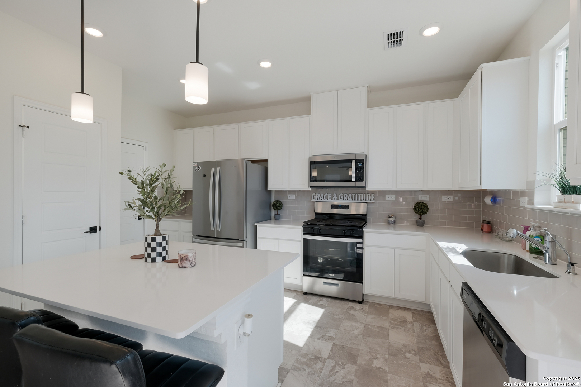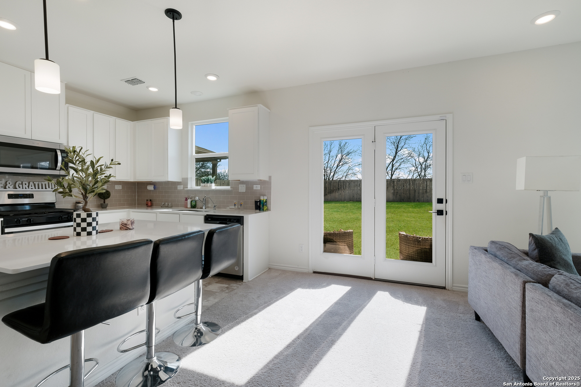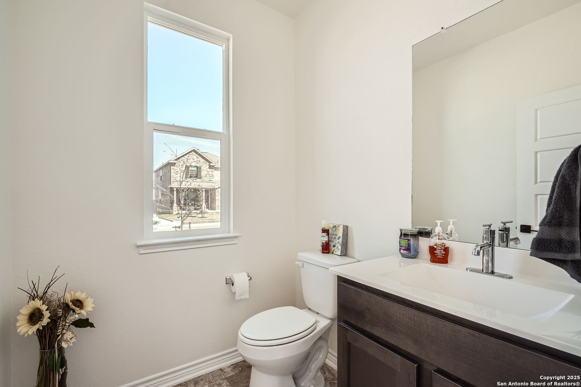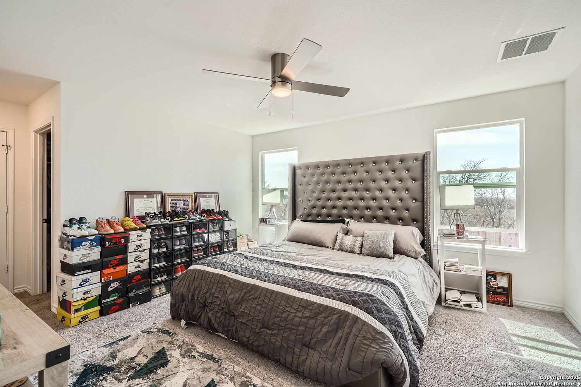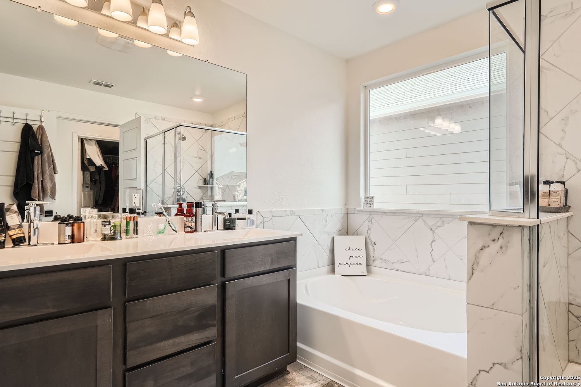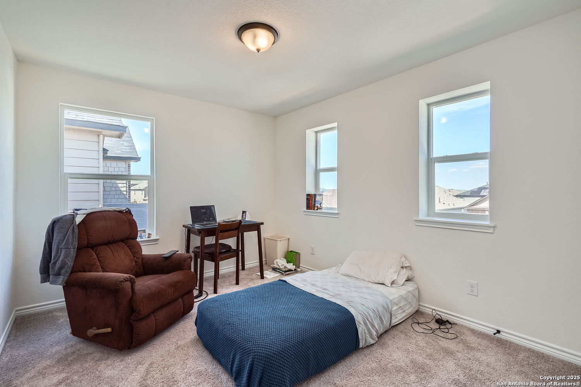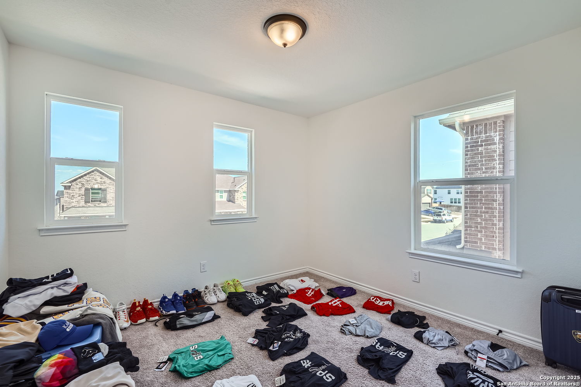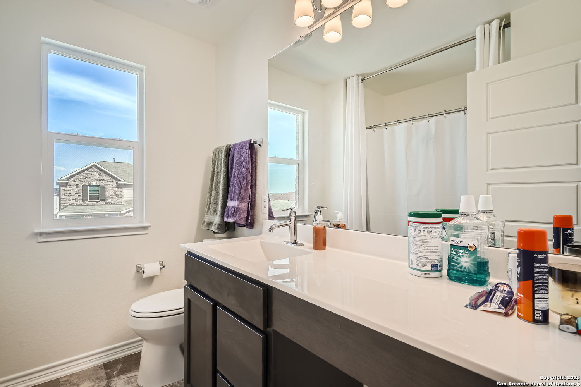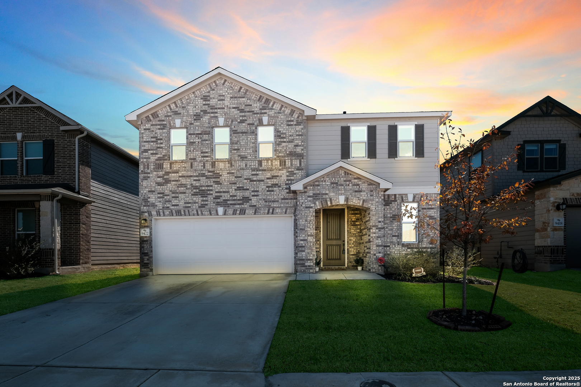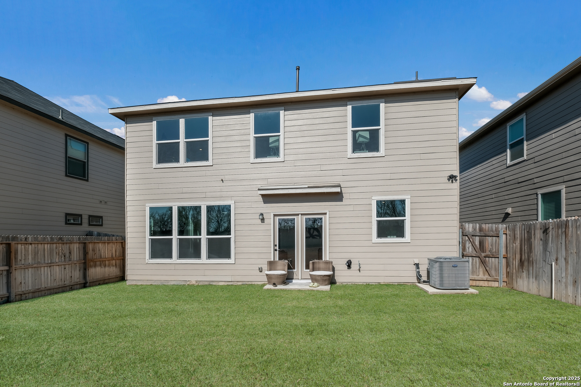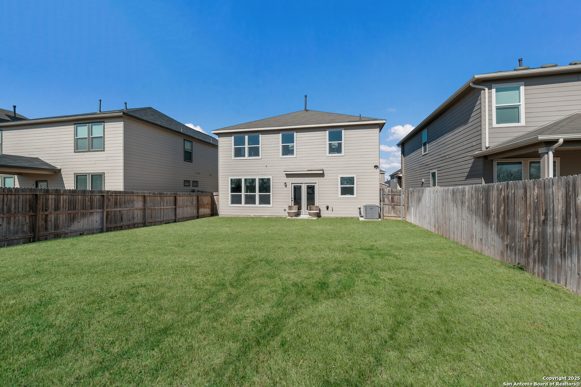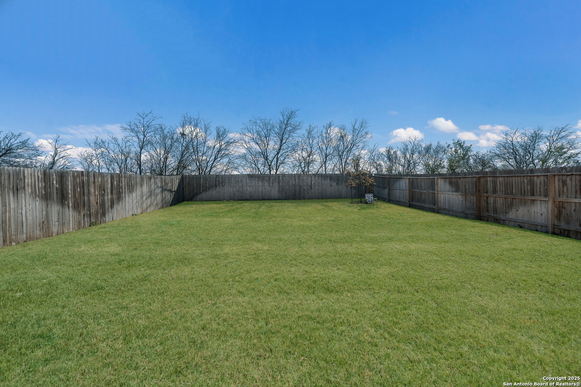Status
Market MatchUP
How this home compares to similar 3 bedroom homes in Converse- Price Comparison$77,665 higher
- Home Size375 sq. ft. larger
- Built in 2022Older than 54% of homes in Converse
- Converse Snapshot• 658 active listings• 50% have 3 bedrooms• Typical 3 bedroom size: 1580 sq. ft.• Typical 3 bedroom price: $252,234
Description
Stunning Home in the Heart of Converse, TX Welcome to a home that blends charm, openness, and refined living. This immaculate 3-bedroom, 2.5-bathroom residence offers 1,955 square feet of open, light-filled living space designed for comfort and functionality. The chef's kitchen features sleek appliances, ample cabinetry, and a spacious island-perfect for entertaining. Retreat to the master suite, complete with a spa-like bath, soaking tub, walk-in shower, and dual vanities. The additional bedrooms are generously sized, ideal for family, guests, or a home office. Outside, a covered patio overlooks the beautifully manicured backyard, perfect for morning coffee or summer BBQs. Conveniently located near schools, parks, shopping, and dining, this home truly has it all. Don't miss this incredible opportunity-schedule your private tour today!
MLS Listing ID
Listed By
Map
Estimated Monthly Payment
$2,968Loan Amount
$313,405This calculator is illustrative, but your unique situation will best be served by seeking out a purchase budget pre-approval from a reputable mortgage provider. Start My Mortgage Application can provide you an approval within 48hrs.
Home Facts
Bathroom
Kitchen
Appliances
- Pre-Wired for Security
- Gas Water Heater
- Dryer
- Disposal
- Electric Water Heater
- Stove/Range
- Plumb for Water Softener
- Ceiling Fans
- Dryer Connection
- Refrigerator
- Washer Connection
- Microwave Oven
- Dishwasher
- Washer
Roof
- Composition
Levels
- Two
Cooling
- One Central
Pool Features
- Other
Window Features
- Some Remain
Exterior Features
- Partial Fence
- Double Pane Windows
- Covered Patio
- Partial Sprinkler System
- Patio Slab
- Privacy Fence
Fireplace Features
- Not Applicable
Association Amenities
- Park/Playground
- Pool
Flooring
- Other
- Vinyl
- Carpeting
Foundation Details
- Slab
Architectural Style
- Other
- Two Story
- Traditional
Heating
- Central
