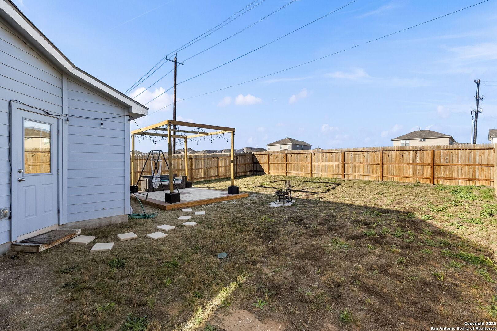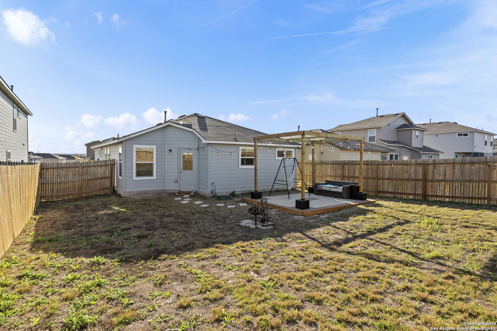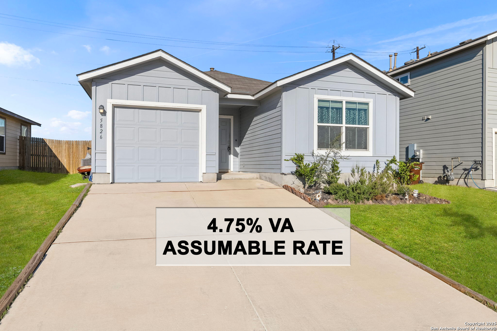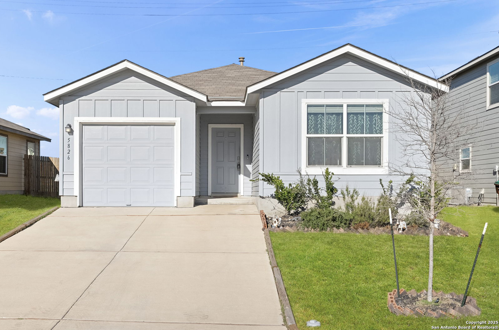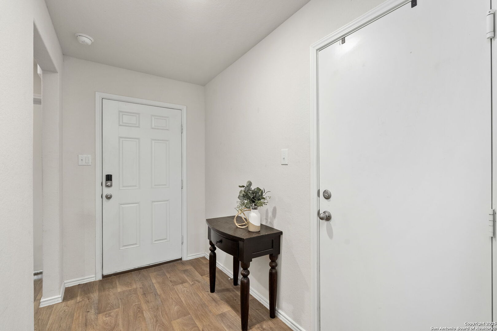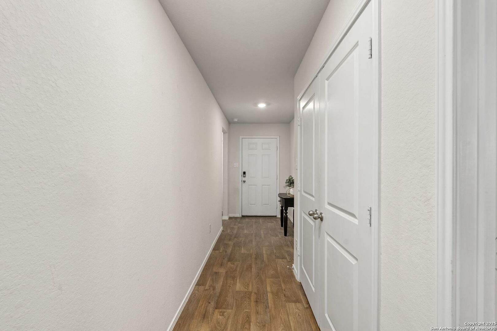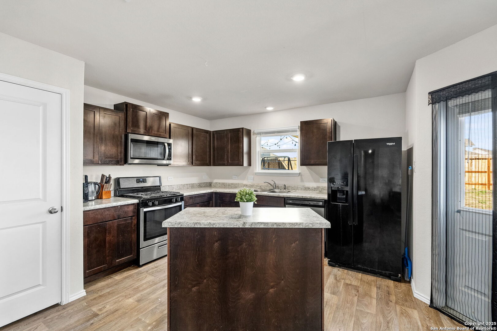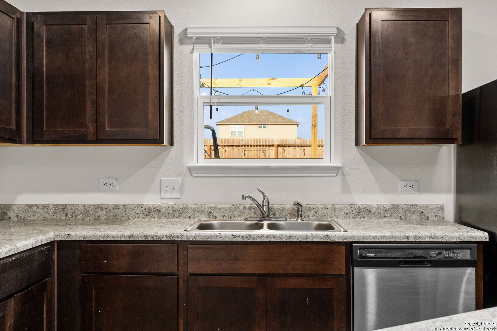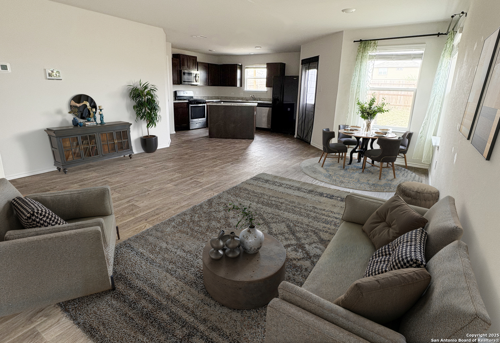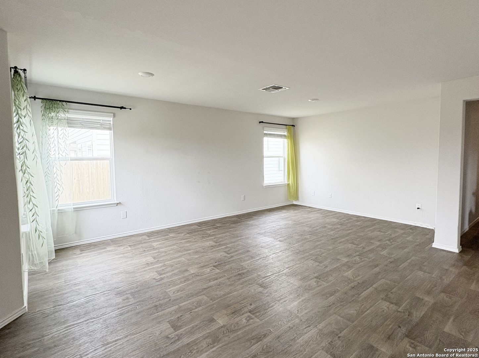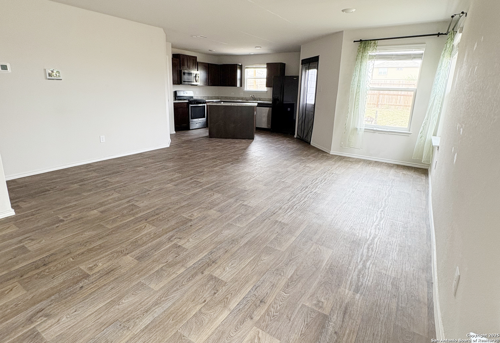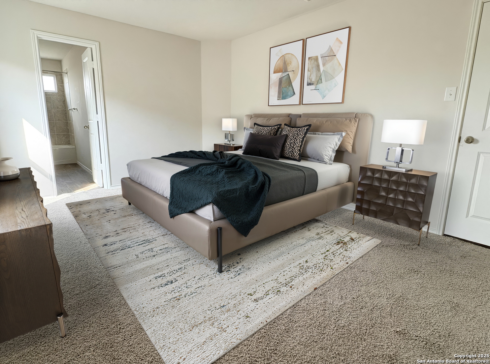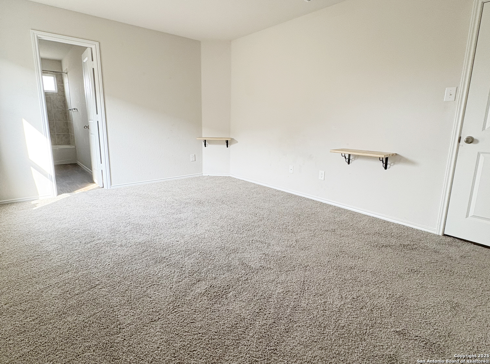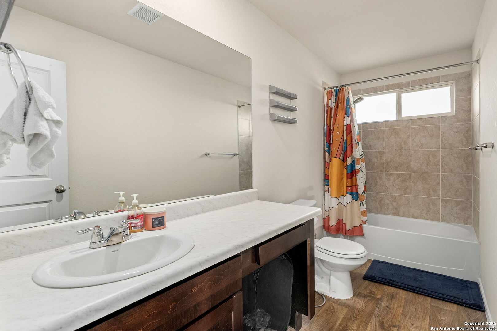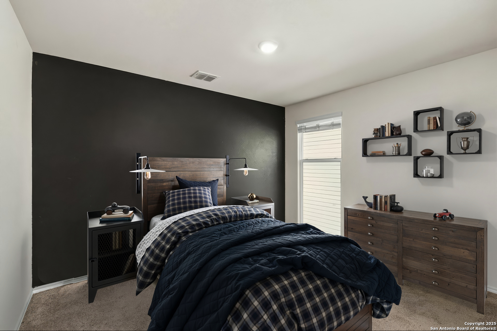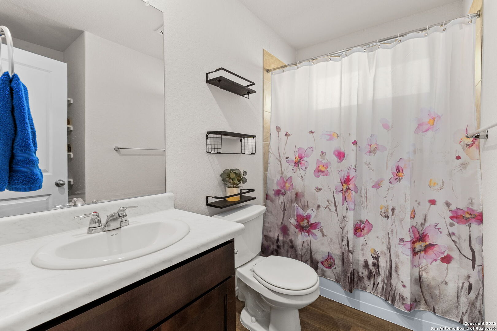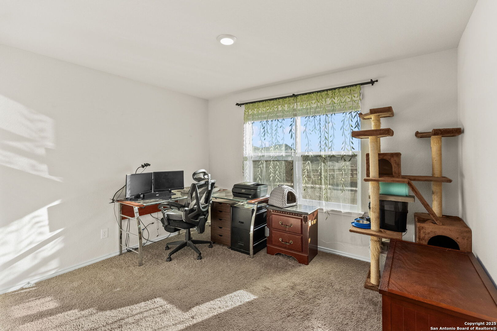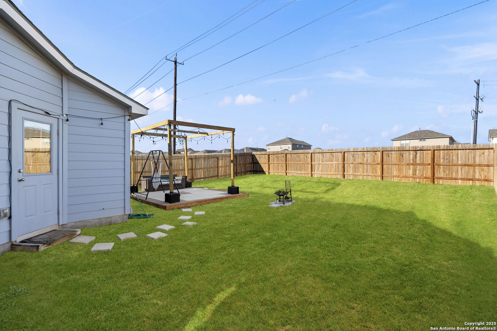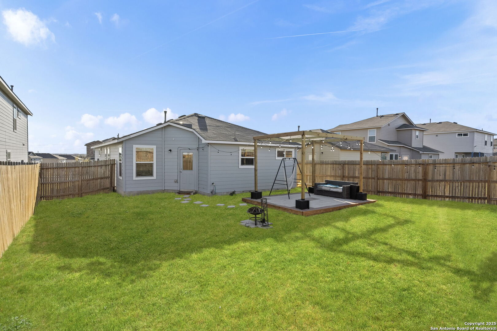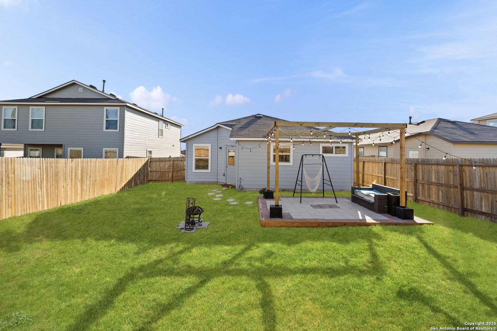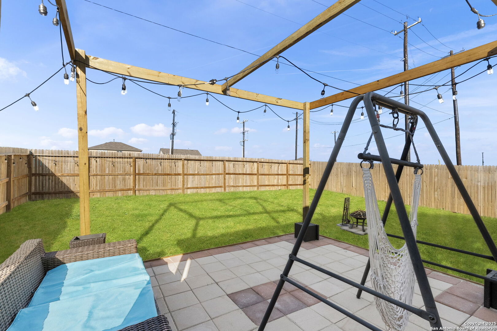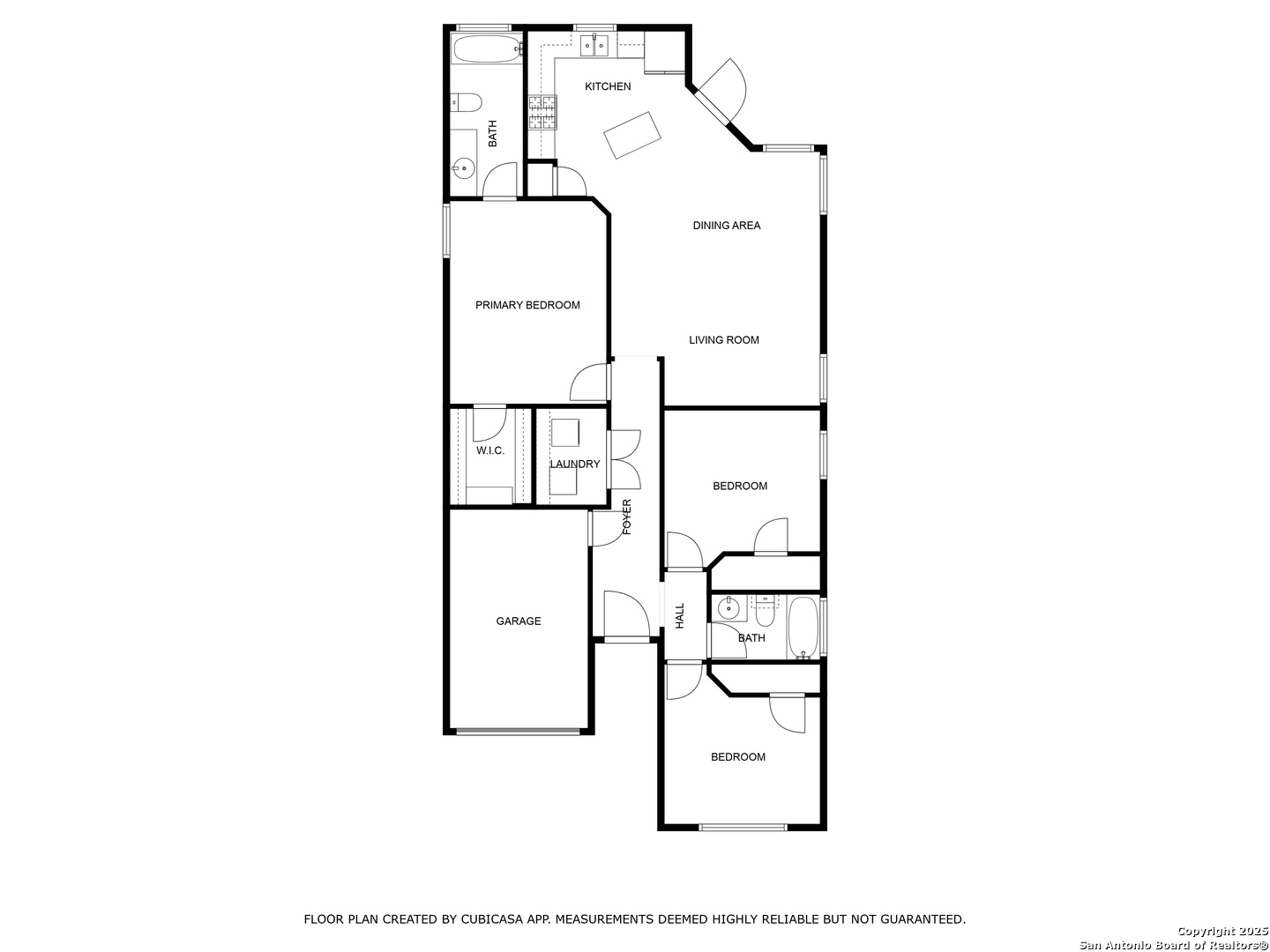Status
Market MatchUP
How this home compares to similar 3 bedroom homes in Converse- Price Comparison$835 lower
- Home Size274 sq. ft. smaller
- Built in 2022Older than 53% of homes in Converse
- Converse Snapshot• 588 active listings• 51% have 3 bedrooms• Typical 3 bedroom size: 1581 sq. ft.• Typical 3 bedroom price: $255,734
Description
***4.75 Assumable VA Loan for qualified buyers*** **Also available for Rent** Welcome to this adorable 3-bedroom, 2-bathroom home located at 5826 Kendall Prairie. With 1,307 sq ft of living space, this charming one-story home offers the perfect blend of comfort and functionality!!! The open-concept living area is filled with natural light, creating a warm and inviting atmosphere. The well-appointed kitchen features modern appliances and ample counter space with an island perfect for entertaining. The spacious master suite provides a peaceful retreat with an en-suite bath, while the two additional bedrooms are generously sized and share a full bath. Step outside to a recently added pergola/patio area is ideal for relaxing or entertaining, offering plenty of room for dining or enjoying a quiet evening outdoors. Conveniently located near schools, shopping, dining, Randolph AFB and Fort Sam Houston, this home is perfect for anyone seeking comfort and convenience. Don't miss the opportunity to make this gem your own!
MLS Listing ID
Listed By
(210) 483-7070
Coldwell Banker D'Ann Harper
Map
Estimated Monthly Payment
$2,290Loan Amount
$242,155This calculator is illustrative, but your unique situation will best be served by seeking out a purchase budget pre-approval from a reputable mortgage provider. Start My Mortgage Application can provide you an approval within 48hrs.
Home Facts
Bathroom
Kitchen
Appliances
- Dryer Connection
- Dishwasher
- Washer Connection
- Stove/Range
- Ice Maker Connection
- Gas Cooking
- Disposal
Roof
- Composition
Levels
- One
Cooling
- One Central
Pool Features
- None
Window Features
- All Remain
Fireplace Features
- Not Applicable
Association Amenities
- Sports Court
- Pool
- Park/Playground
Flooring
- Carpeting
- Vinyl
Foundation Details
- Slab
Architectural Style
- One Story
Heating
- Central
