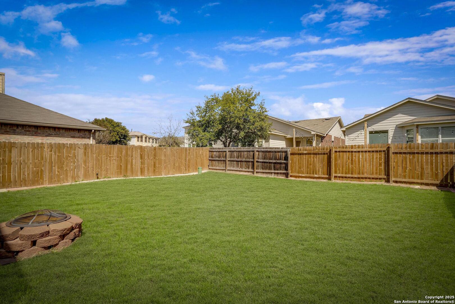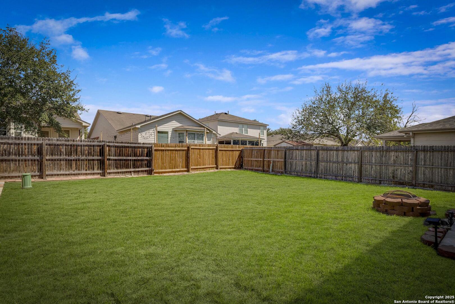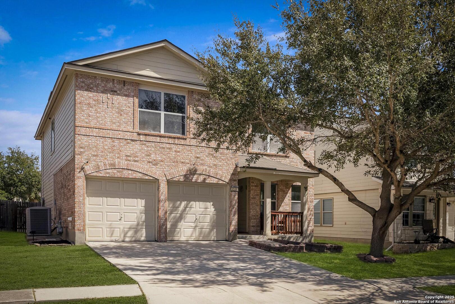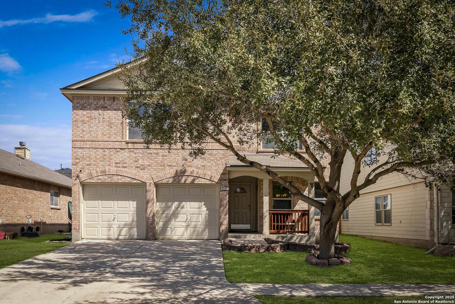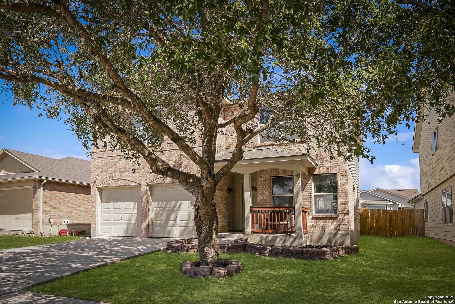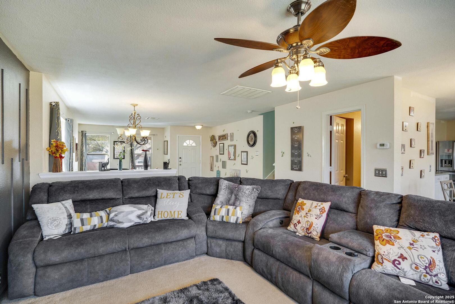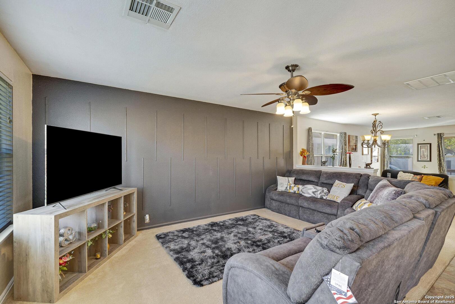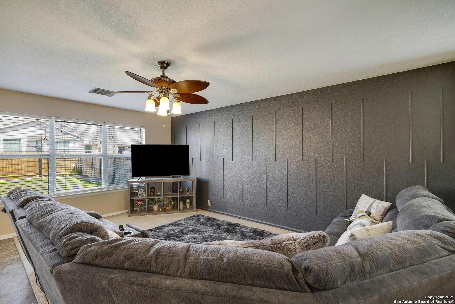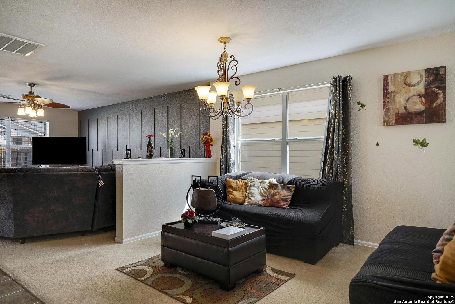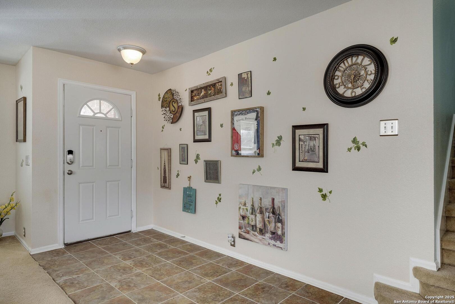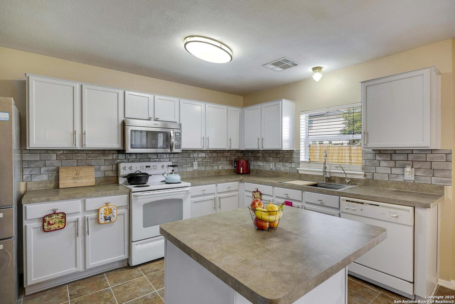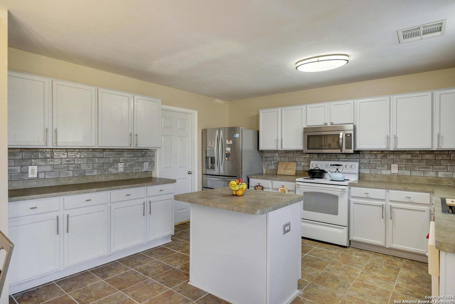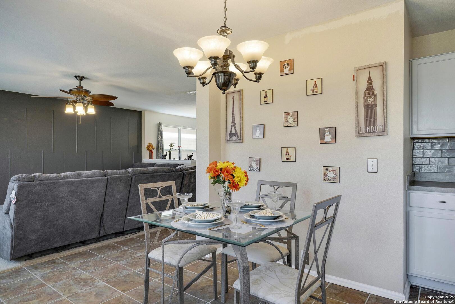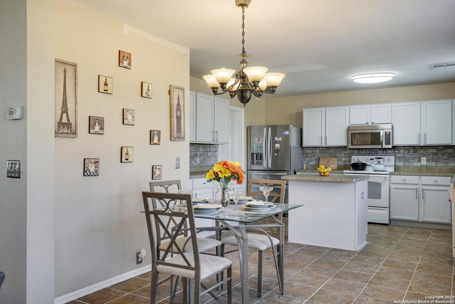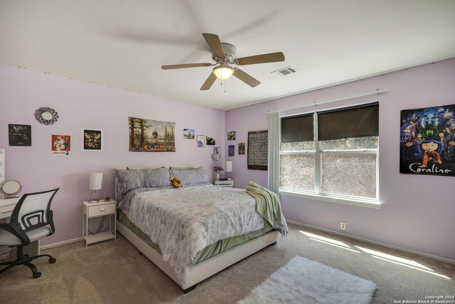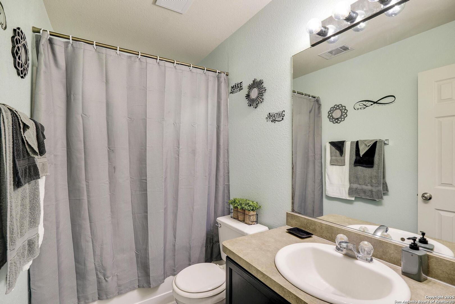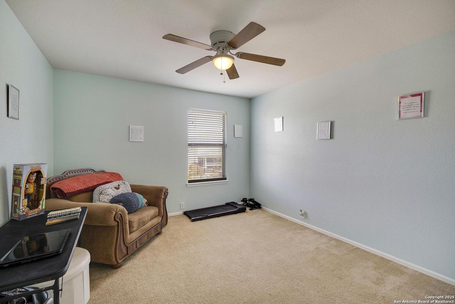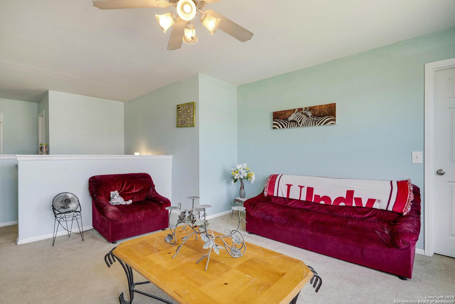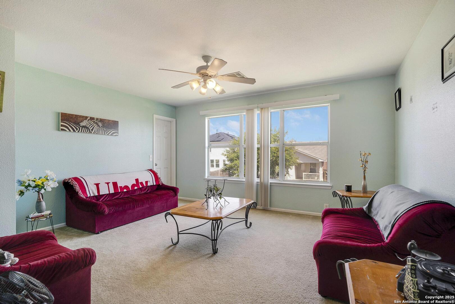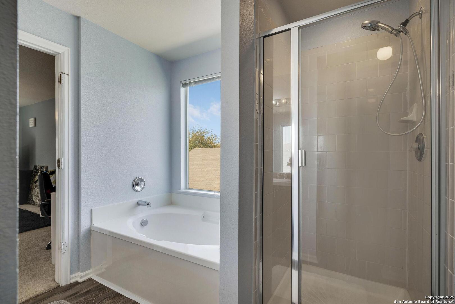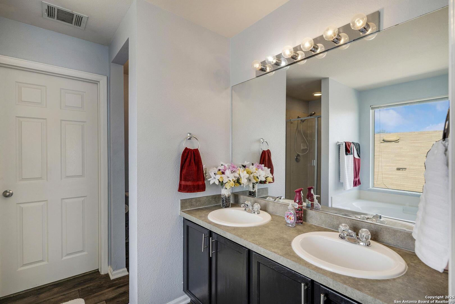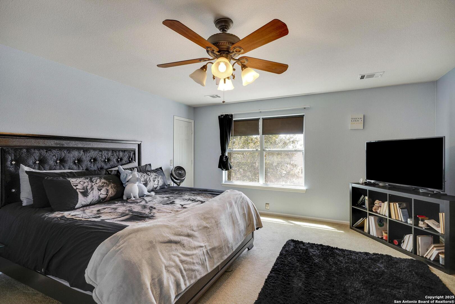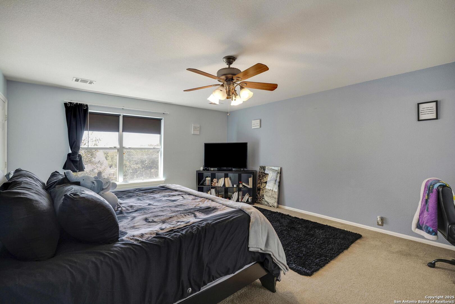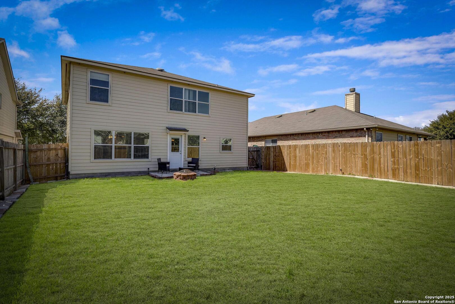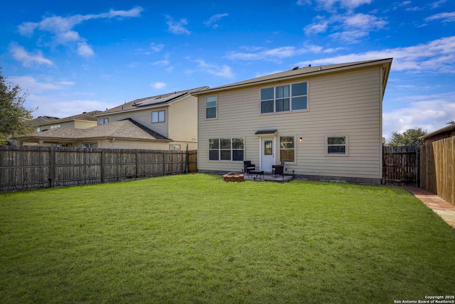Status
Market MatchUP
How this home compares to similar 3 bedroom homes in Converse- Price Comparison$648 lower
- Home Size851 sq. ft. larger
- Built in 2006Older than 82% of homes in Converse
- Converse Snapshot• 568 active listings• 51% have 3 bedrooms• Typical 3 bedroom size: 1580 sq. ft.• Typical 3 bedroom price: $255,647
Description
1% lender credit if using preferred lender! Step into comfort and style with this gorgeous 3-bedroom, 2.5-bath home in the heart of Converse! Boasting 2,431 sq. ft. of open-concept living space, this home is designed for both relaxation and entertaining. The bright and airy living area flows seamlessly into the modern kitchen, featuring sleek white cabinetry, a chic subway tile backsplash, and ample counter space-perfect for cooking and hosting. Upstairs, a spacious loft offers endless possibilities as a second living space, home office, or game room. Retreat to the oversized primary suite, complete with a double vanity, a soaking tub, and a separate shower-your personal spa-like escape. The expansive backyard oasis features a cozy firepit, ideal for gatherings or quiet evenings under the stars. Located in a peaceful neighborhood minutes from Randolph AFB, shopping, dining, and major highways, this home offers the perfect blend of convenience and tranquility.
MLS Listing ID
Listed By
(855) 450-0442
Real Broker, LLC
Map
Estimated Monthly Payment
$2,466Loan Amount
$242,250This calculator is illustrative, but your unique situation will best be served by seeking out a purchase budget pre-approval from a reputable mortgage provider. Start My Mortgage Application can provide you an approval within 48hrs.
Home Facts
Bathroom
Kitchen
Appliances
- Smoke Alarm
- Washer Connection
- City Garbage service
- Chandelier
- Dryer Connection
- Refrigerator
- Disposal
- Stove/Range
- Dishwasher
- Ceiling Fans
- Microwave Oven
- Electric Water Heater
- Garage Door Opener
Roof
- Composition
Levels
- Two
Cooling
- One Central
Pool Features
- None
Window Features
- Some Remain
Fireplace Features
- Not Applicable
Association Amenities
- Pool
- Clubhouse
- Park/Playground
Flooring
- Carpeting
- Ceramic Tile
Foundation Details
- Slab
Architectural Style
- Two Story
Heating
- Central
