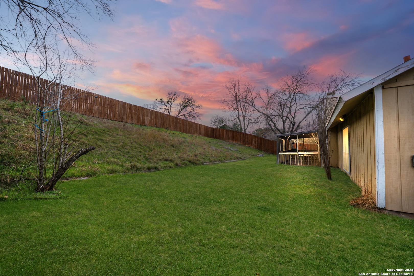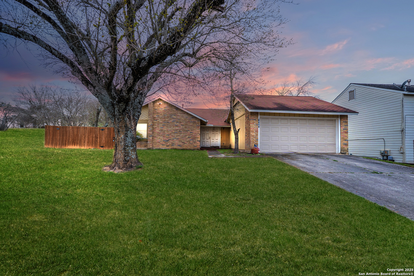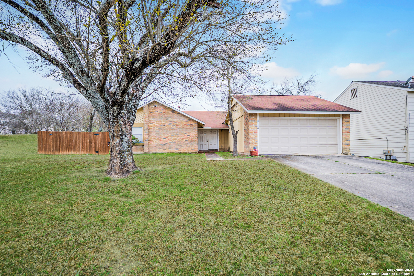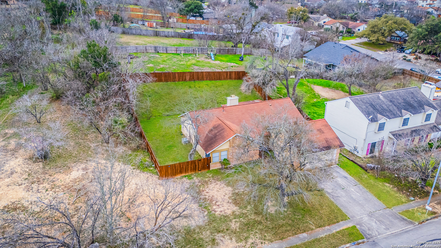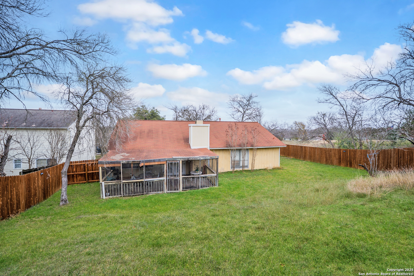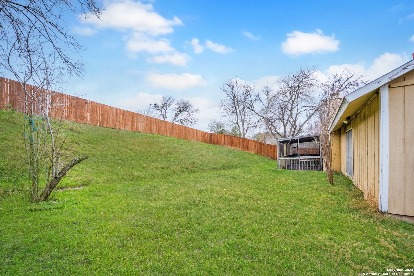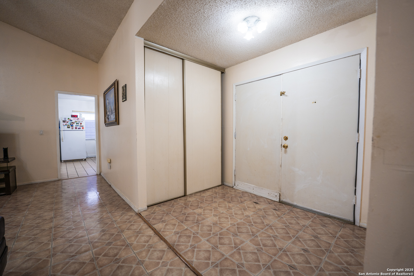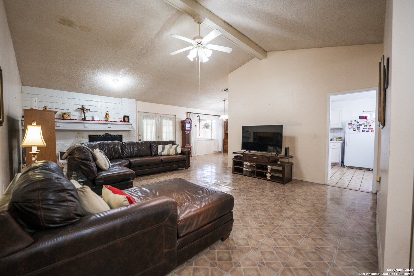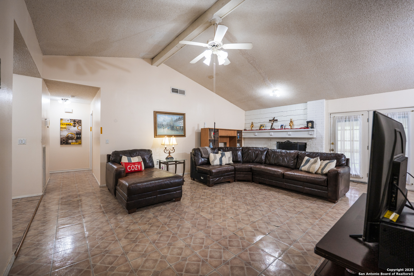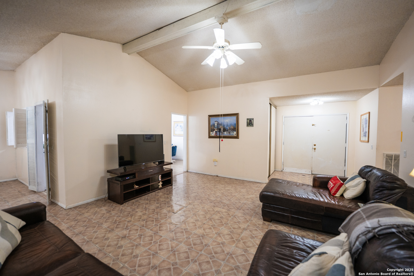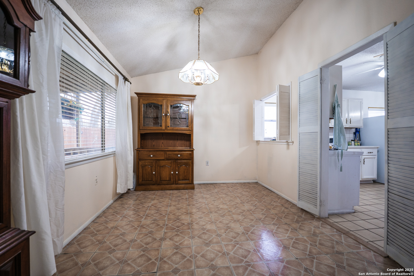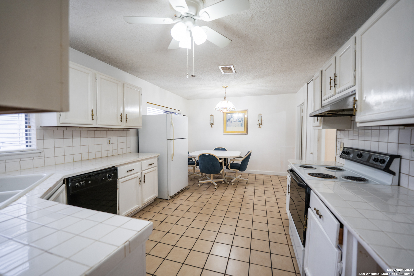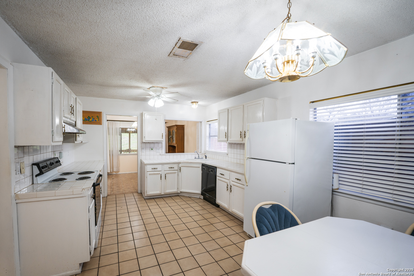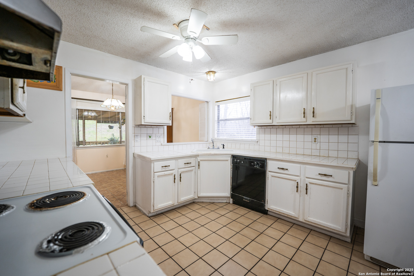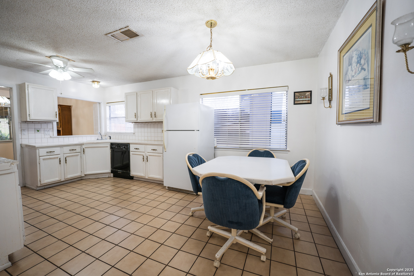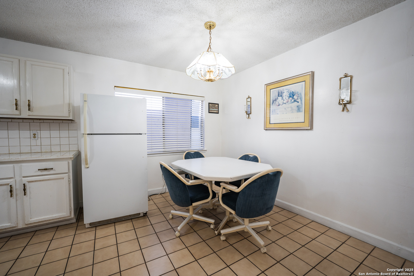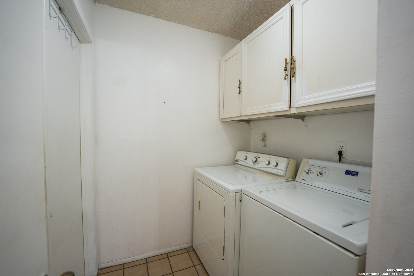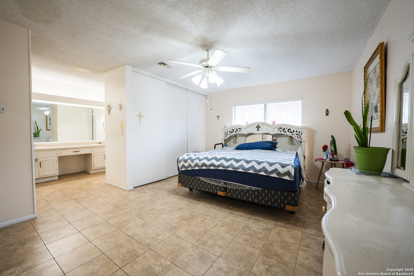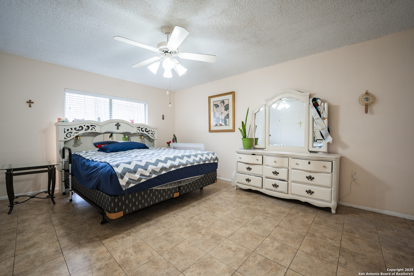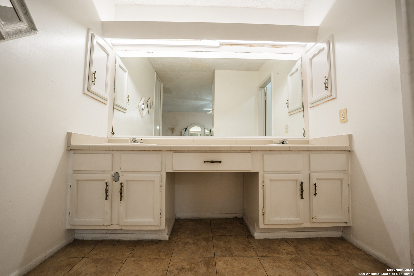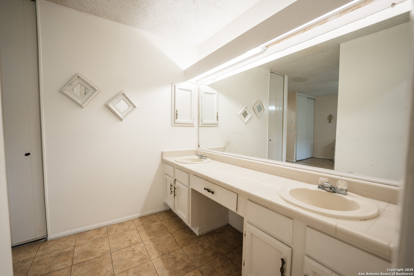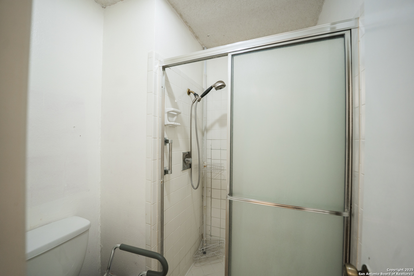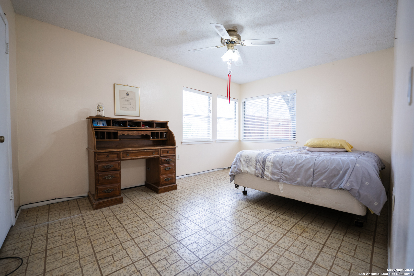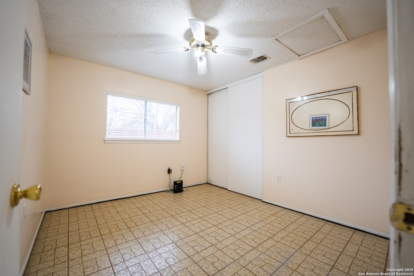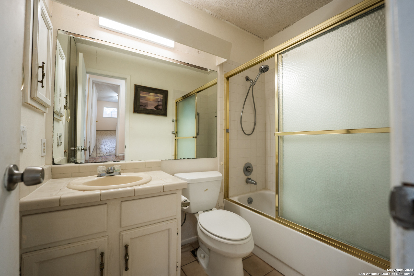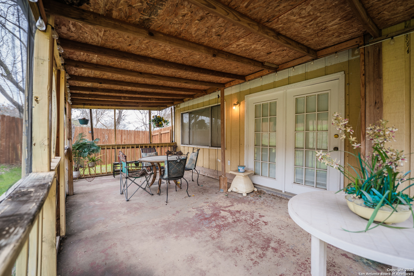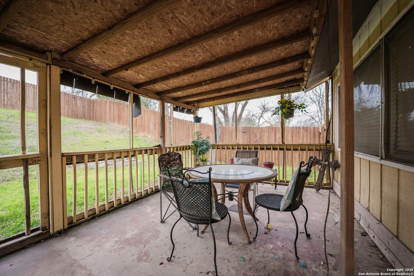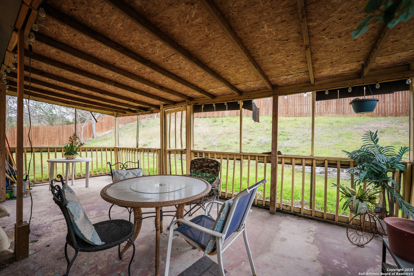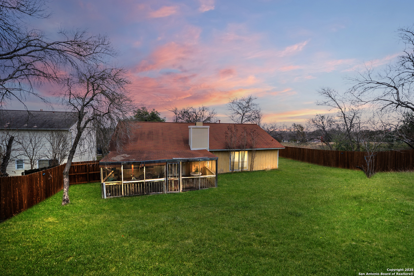Status
Market MatchUP
How this home compares to similar 3 bedroom homes in Converse- Price Comparison$90,821 lower
- Home Size59 sq. ft. larger
- Built in 1980Older than 97% of homes in Converse
- Converse Snapshot• 593 active listings• 51% have 3 bedrooms• Typical 3 bedroom size: 1580 sq. ft.• Typical 3 bedroom price: $255,820
Description
Best Buy in Converse, over 1,600 sq ft solid bones, needs your updates. Priced for a fast close! Multiple investor offers already. Don't Miss this! Welcome to this charming single-story home, offering 3 bedrooms, 2 bathrooms, and 1,639 square feet of comfortable living space. Nestled on a private lot with no neighbor on one side, this home provides peace and tranquility, while still being conveniently located near military bases, schools, shopping and major highways. Built in 1980 and still owned by the original owner, this home exudes character. Investors willing to do updates have big upside potential on this one! Step inside the grand double doors to find a spacious living room featuring a vaulted ceiling and a cozy wood-burning fireplace with a classic brick hearth. With zero carpet throughout, this home is easy to maintain. The kitchen offers tile floors and countertops, ample cabinet space, a pantry, great natural light and opens to both the dining and breakfast spaces. All 3 bedrooms offer ceiling fans, 2" faux wood blinds, and great closet space. The master bedroom retreat boasts ceramic tile floors a double vanity with knee space, 2 closets plus a separate linen closet and a mud set shower with tile surround. There is also a dedicated utility room with full sized connections and cabinet storage. The screened-in porch is the perfect place to relax and enjoy the sounds of songbirds, while the large backyard offers newer privacy fencing, creating your own serene retreat. And with no HOA or HOA fees, you have the freedom to truly make this space your own. The 2-car garage is fully equipped with an automatic opener, a digital access lock, a convenient side yard door, and a newer 50-gallon gas water heater.
MLS Listing ID
Listed By
(210) 920-2727
Becker Properties, LLC
Map
Estimated Monthly Payment
$1,651Loan Amount
$156,750This calculator is illustrative, but your unique situation will best be served by seeking out a purchase budget pre-approval from a reputable mortgage provider. Start My Mortgage Application can provide you an approval within 48hrs.
Home Facts
Bathroom
Kitchen
Appliances
- Washer Connection
- Stove/Range
- Ice Maker Connection
- Ceiling Fans
- Chandelier
- Garage Door Opener
- Gas Water Heater
- Dryer Connection
Roof
- Composition
Levels
- One
Cooling
- One Central
Pool Features
- None
Window Features
- None Remain
Exterior Features
- Screened Porch
- Privacy Fence
Fireplace Features
- Wood Burning
- One
- Living Room
Association Amenities
- None
Accessibility Features
- Grab Bars in Bathroom(s)
Flooring
- Laminate
- Ceramic Tile
Foundation Details
- Slab
Architectural Style
- One Story
Heating
- Central
