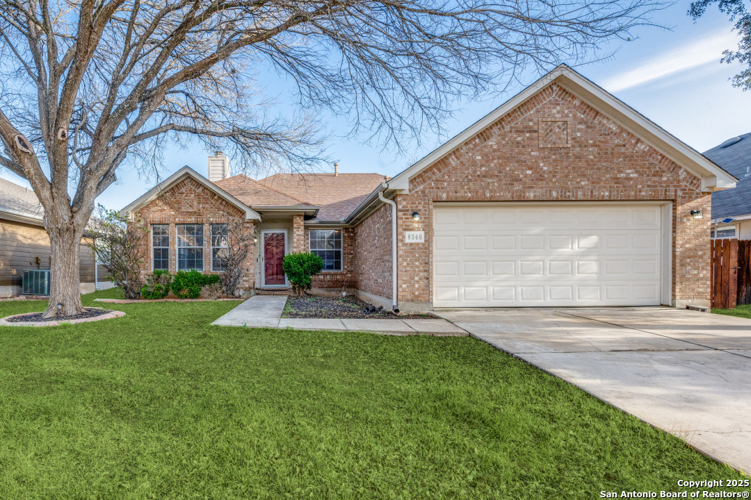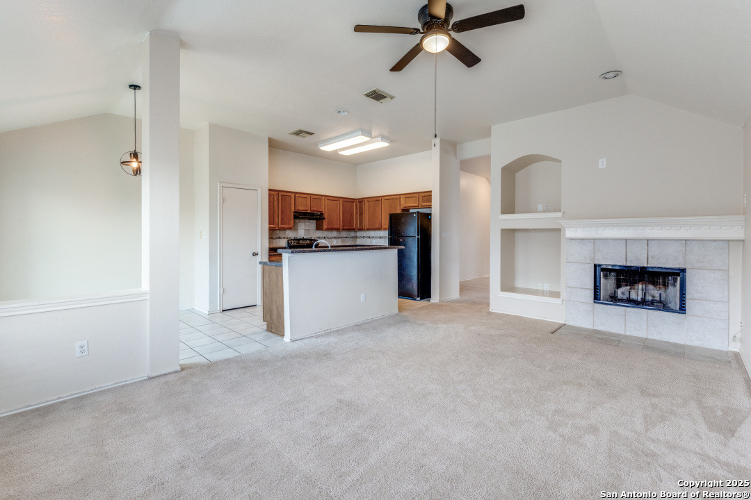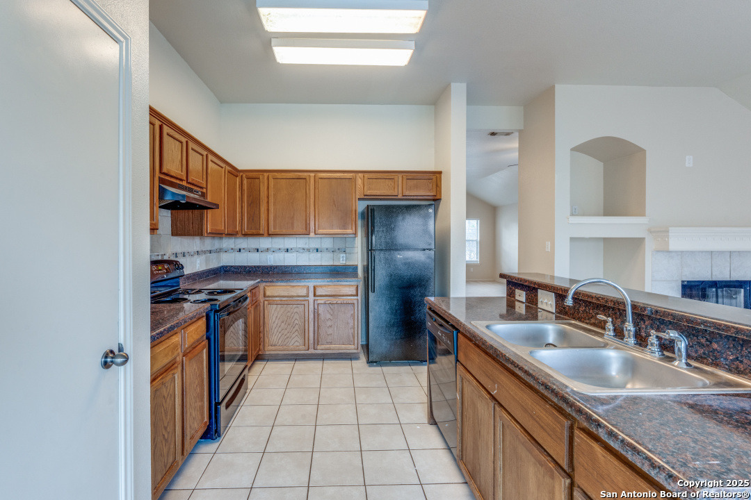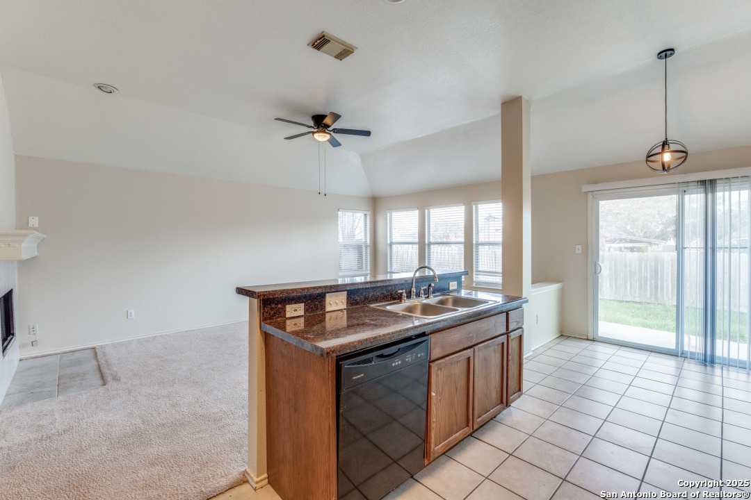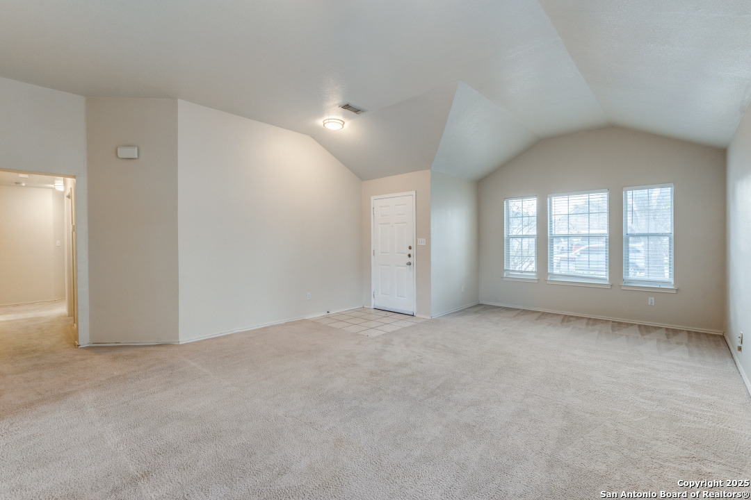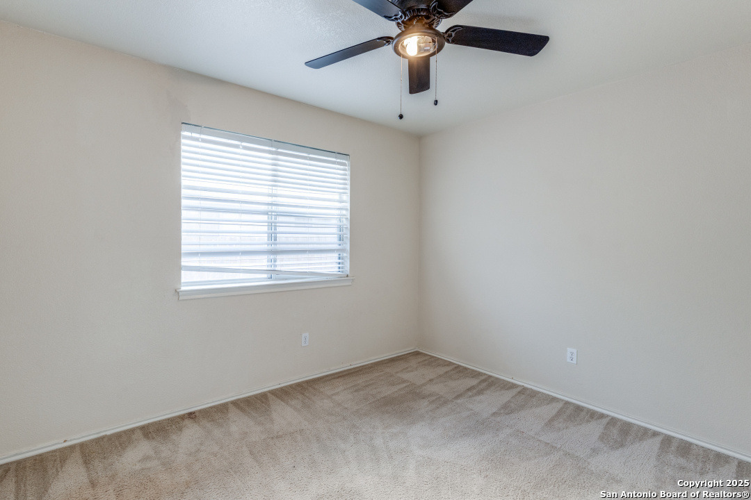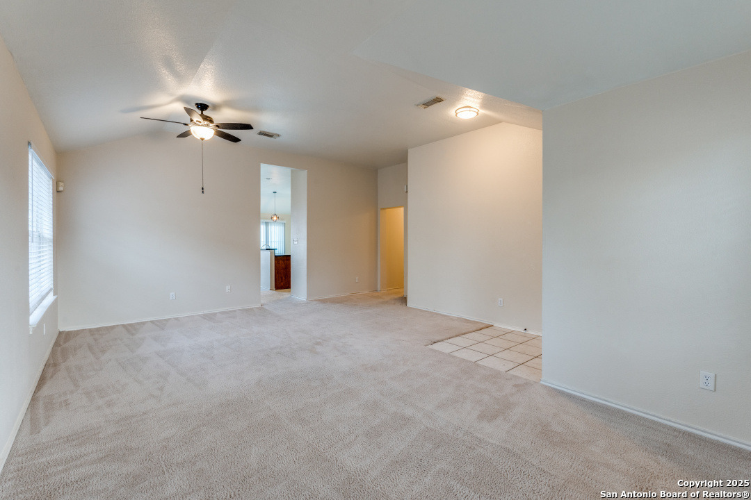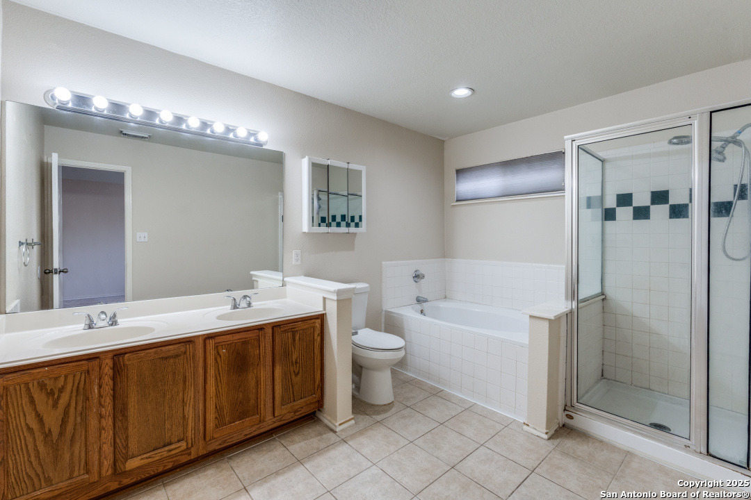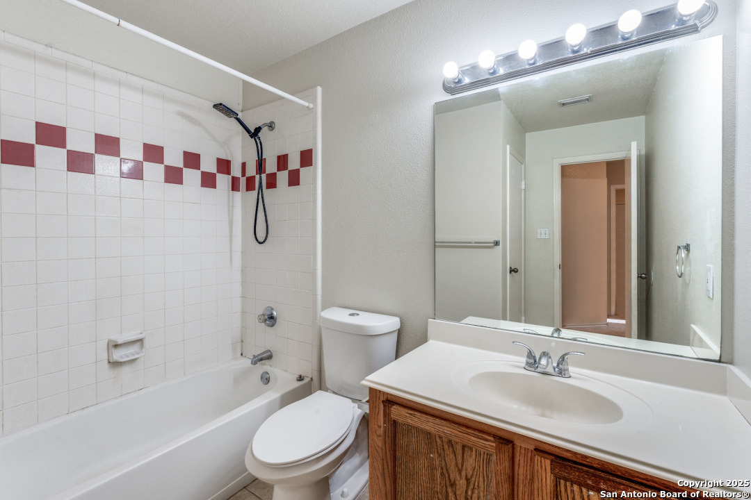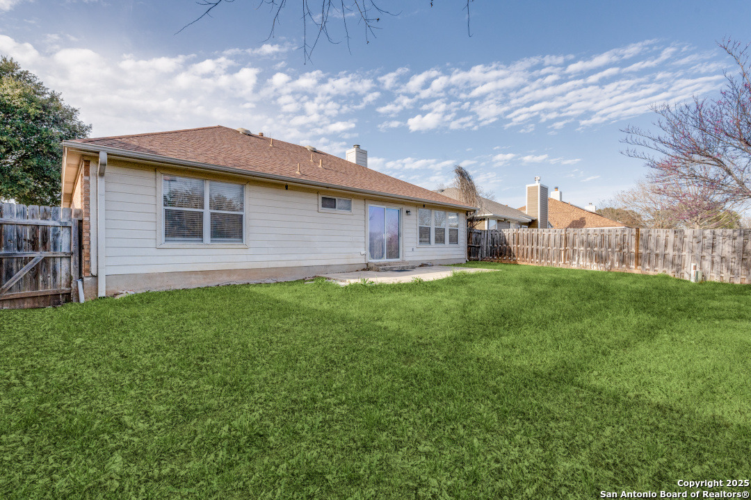Status
Market MatchUP
How this home compares to similar 3 bedroom homes in Converse- Price Comparison$5,835 lower
- Home Size207 sq. ft. larger
- Built in 1996Older than 89% of homes in Converse
- Converse Snapshot• 587 active listings• 51% have 3 bedrooms• Typical 3 bedroom size: 1581 sq. ft.• Typical 3 bedroom price: $255,734
Description
Charming Home, Convenient Location. This well-maintained home offers a comfortable living space in a convenient location. Just minutes from Randolph AFB and close to major employers like Ft. Sam Houston, SAMMC, and walking distance from Copperfield Elementary School, it's ideal for those seeking easy commutes. Experience the enduring charm of brick siding, known for its strength, energy efficiency, and minimal upkeep. Inside, you'll find a spacious living area with a wood-burning fireplace, perfect for relaxing evenings. The open layout connects the kitchen and family room, creating a casual and welcoming atmosphere. The split floor plan provides privacy, with the master bedroom separate from the secondary bedrooms. Mature trees surround the home, adding a touch of natural beauty and shade. This home offers a practical and comfortable living experience for your family to enjoy for years to come.
MLS Listing ID
Listed By
(210) 654-0616
Morris Realty
Map
Estimated Monthly Payment
$2,328Loan Amount
$237,405This calculator is illustrative, but your unique situation will best be served by seeking out a purchase budget pre-approval from a reputable mortgage provider. Start My Mortgage Application can provide you an approval within 48hrs.
Home Facts
Bathroom
Kitchen
Appliances
- Dryer Connection
- Dishwasher
- Smoke Alarm
- Washer Connection
- Ice Maker Connection
- Ceiling Fans
- Stove/Range
- Garage Door Opener
- Disposal
- Gas Water Heater
Roof
- Heavy Composition
Levels
- One
Cooling
- One Central
Pool Features
- None
Window Features
- All Remain
Fireplace Features
- Living Room
Association Amenities
- None
Accessibility Features
- Stall Shower
- No Steps Down
- No Stairs
- First Floor Bedroom
- Level Lot
Flooring
- Carpeting
- Linoleum
- Ceramic Tile
Foundation Details
- Slab
Architectural Style
- One Story
Heating
- Central


