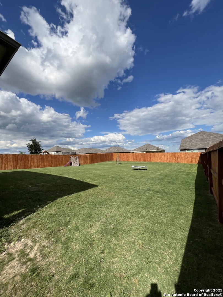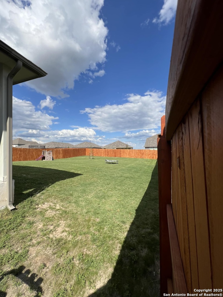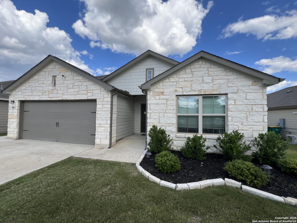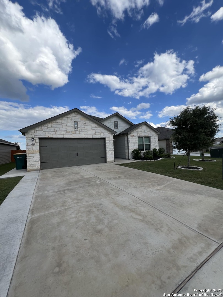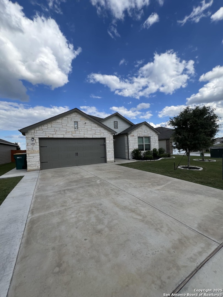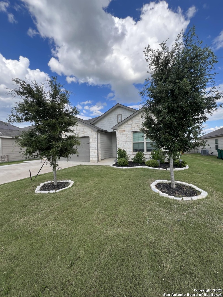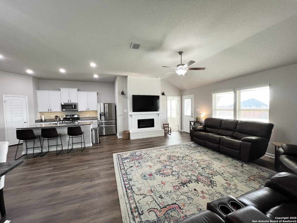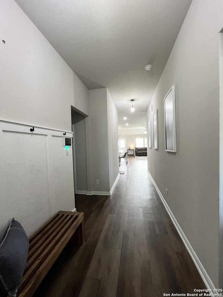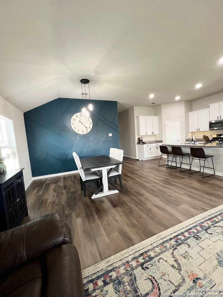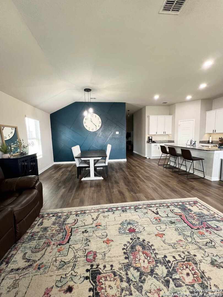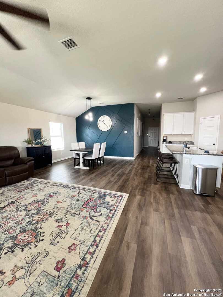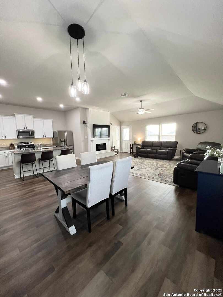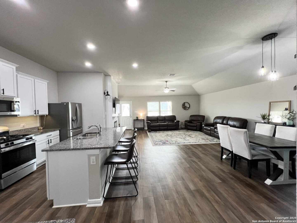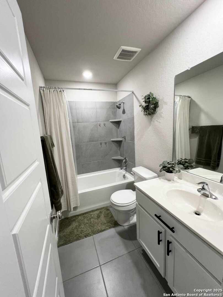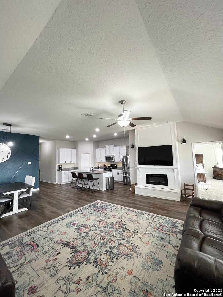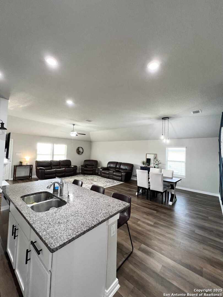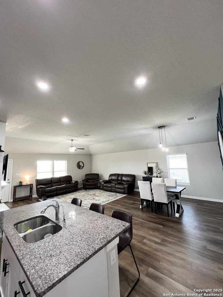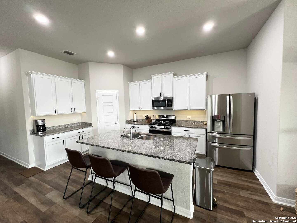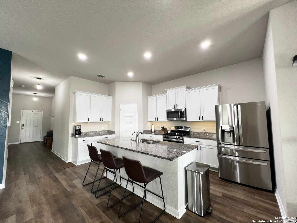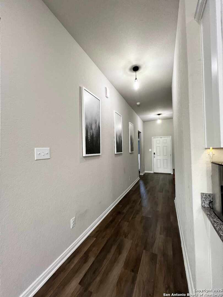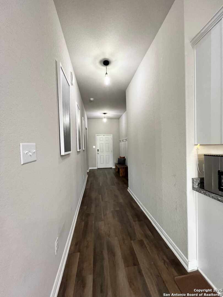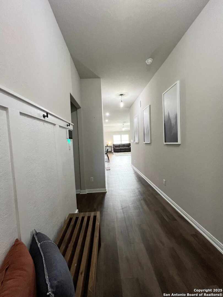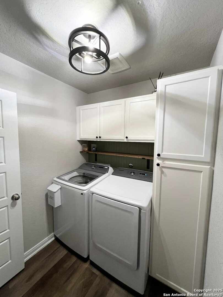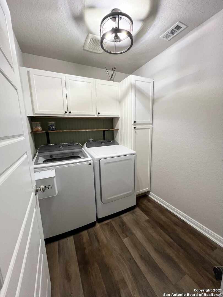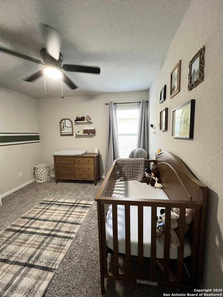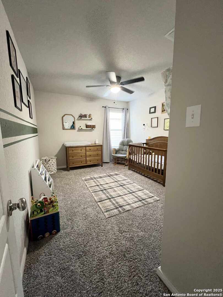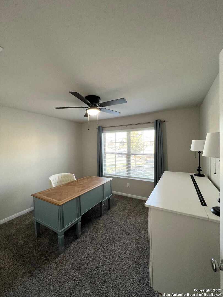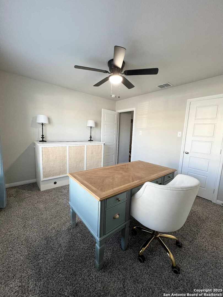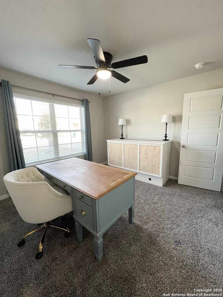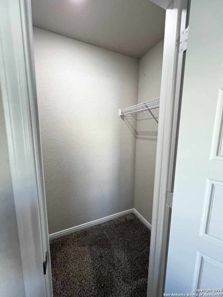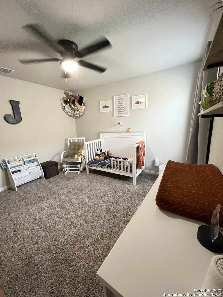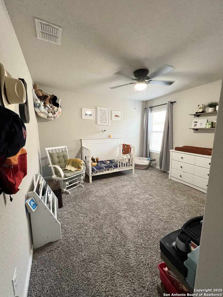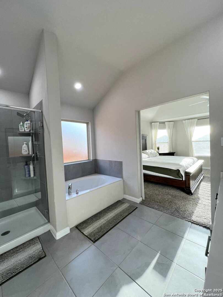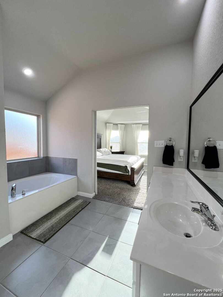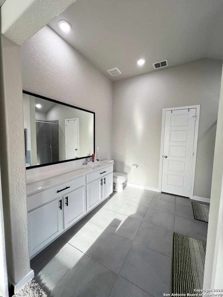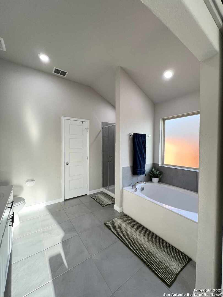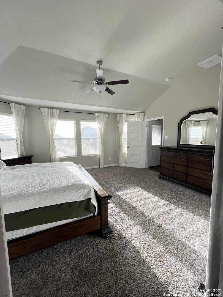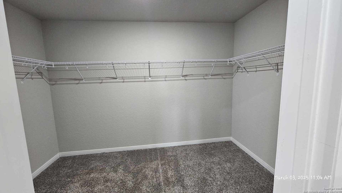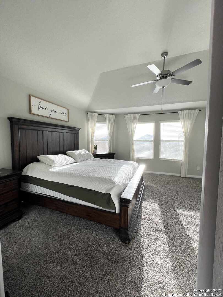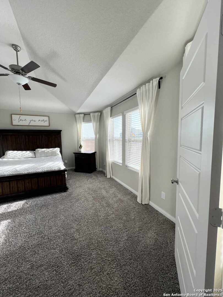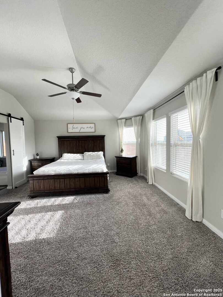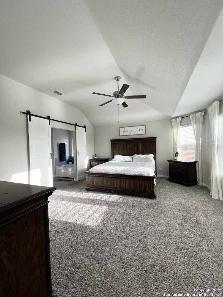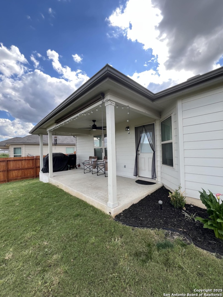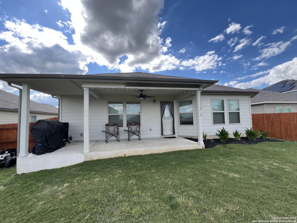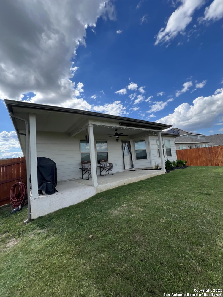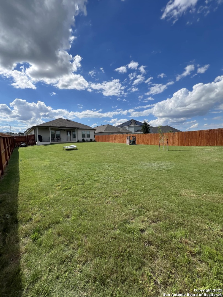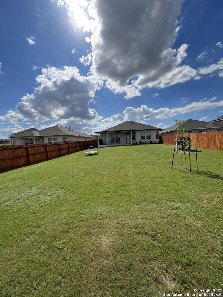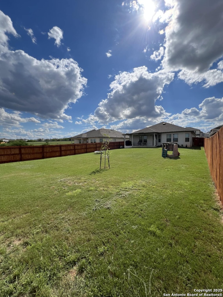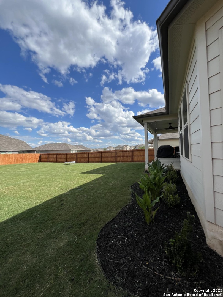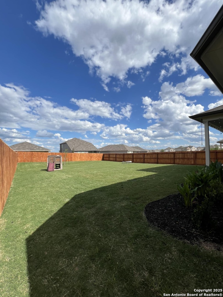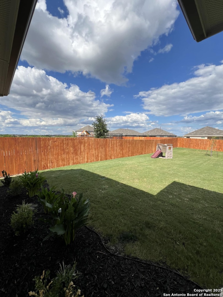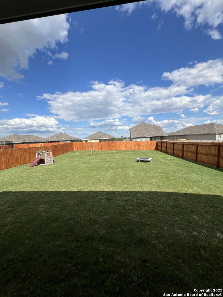Status
Market MatchUP
How this home compares to similar 4 bedroom homes in Converse- Price Comparison$27,336 higher
- Home Size112 sq. ft. smaller
- Built in 2022Older than 53% of homes in Converse
- Converse Snapshot• 591 active listings• 37% have 4 bedrooms• Typical 4 bedroom size: 2085 sq. ft.• Typical 4 bedroom price: $297,663
Description
Welcome to a wonderful family home in Converse, Texas! This 4-bedroom, 2-bathroom home offers a perfect blend of comfort, privacy, and custom upgrades. A rare find with a spacious lot just under a quarter acre! Interior Features - Spacious open-concept layout connecting kitchen(all kitchen appliances convey including fridge), dining room, and living room - Master suite with bay windows featuring an oversized walk-in closet - Custom accent wall and designer lighting in the dining room - Electric fireplace with mantle and built-in storage bench perfect for storing blankets, toys or games - Ceiling fans in all bedrooms - Queen-size Murphy cabinet bed (valued at $3,000+) included - LED white can lights installed throughout the house - Decorative light fixtures in the entryway Enhanced Laundry Room - Added custom cabinetry for storage and cleaning supplies including a tall broom/vacuum storage cabinet - Additional electrical outlet for charging devices Kitchen Highlights - Walk-in pantry - Appliance package including: - Built-in microwave - Stove and oven - Dishwasher Exterior Improvements Premium Lot & Privacy Features - Rare subdivision find: Expansive lot just under 1/4 acre - Evening shade to the backyard (sun sets at the front of the house) - Generous yard space with neighboring properties also featuring large lots maximizing privacy - Optimal privacy from rear neighbors with a mix of single-story homes and two-story residences with no rear-facing windows - Relatively flat yard perfect for a fire pit, trampoline or swimming pool Extended, Covered Back Patio - Ceiling fan for comfort - Additional electrical outlet for outdoor cooking - Shade screen for optimal sun control in the mornings Additional Exterior Features - Widened driveway (+3 feet) for improved accessibility perfect for wheelchair access, families with small children or individuals with large vehicles - Extended concrete pathway on the side of the house for trash bin storage - Professional-grade front and rear sprinkler system - Newly stained fence (cedar treatment within last 3 months) Landscaping - Two established trees in front yard - One established tree in backyard - Flourishing backyard flower bed with greenery and 4 beautiful lily plants Garage - Fully insulated (most houses are not) in the walls - Ready for potential conversion to living space or air conditioning installation Location Advantages Military Installations - Randolph Air Force Base (4 miles/9 minutes) - Brooke Army Medical Center (11 miles/19 minutes) I35/I10 not required; ideal for avoiding traffic - Joint Base San Antonio (15 miles/23 minutes) I35/I10 not required; ideal for avoiding traffic - Lackland Air Force Base (24 miles/28 minutes) Shopping & Dining - Walmart (2 miles/6 minutes) - Starbucks (2 miles/6 minutes) - Chili's (2 miles/6 minutes - H-E-B (3.5 miles/ 11 minutes) - Other sites within 5 miles: McAlister's Deli, Las Palapas, Whataburger, Little Caesars, Chick-Fil-A, Panda Express, Wingstop, Planet Fitness, Gold's Gym, Ross and more - Other sites within 10 miles: Target, Home Depot, Costco, TJMax, Kohls, BJ's Restaurant and Brewhouse, 54th Street and more Don't miss this rare opportunity! With its spacious lot, premium privacy features, and thoughtful upgrades throughout, this home is perfect for military families, growing families, or anyone seeking a move-in ready home with exceptional outdoor living space.
MLS Listing ID
Listed By
(800) 683-5651
JPAR San Antonio
Map
Estimated Monthly Payment
$3,015Loan Amount
$308,750This calculator is illustrative, but your unique situation will best be served by seeking out a purchase budget pre-approval from a reputable mortgage provider. Start My Mortgage Application can provide you an approval within 48hrs.
Home Facts
Bathroom
Kitchen
Appliances
- Washer Connection
- City Garbage service
- Washer
- Dryer Connection
- Ceiling Fans
- Stove/Range
- Water Softener (owned)
- Microwave Oven
- Dryer
- Attic Fan
- Dishwasher
- Disposal
- Electric Water Heater
Roof
- Shingle
Levels
- One
Cooling
- One Central
Pool Features
- None
Window Features
- All Remain
Exterior Features
- Covered Patio
- Patio Slab
- Privacy Fence
- Sprinkler System
Fireplace Features
- One
Association Amenities
- None
Flooring
- Ceramic Tile
- Carpeting
- Wood
Foundation Details
- Slab
Architectural Style
- One Story
Heating
- Central
