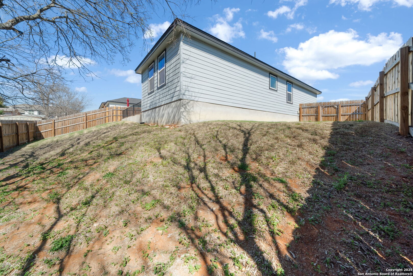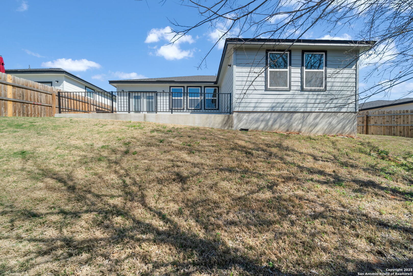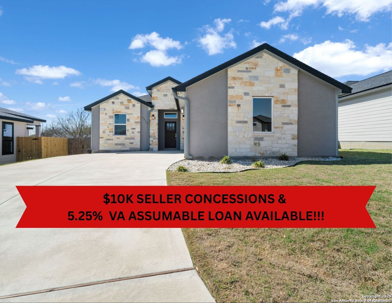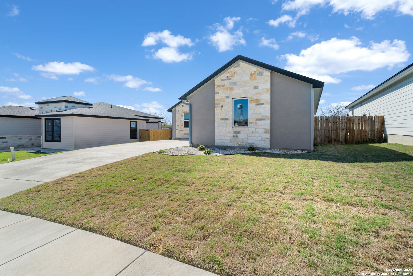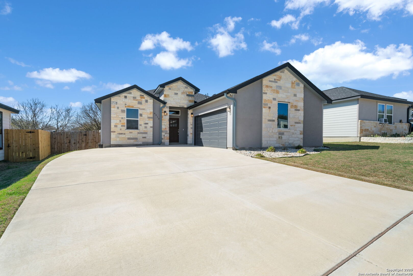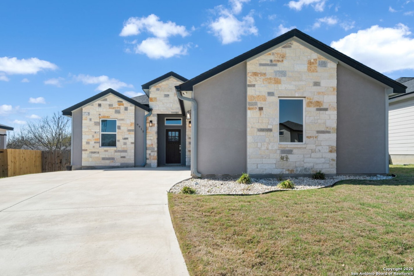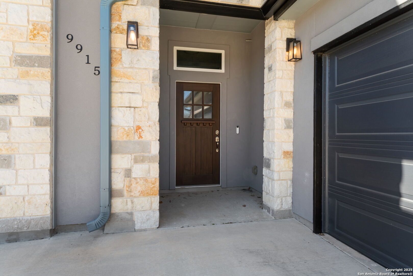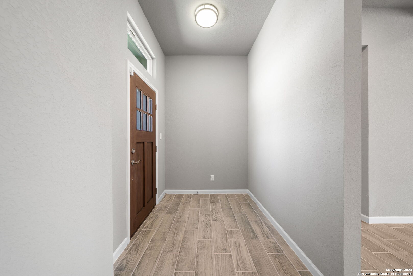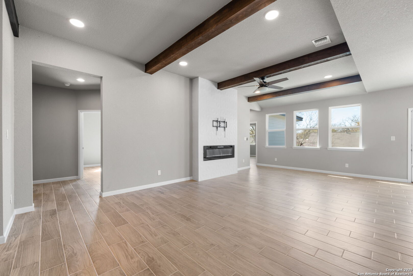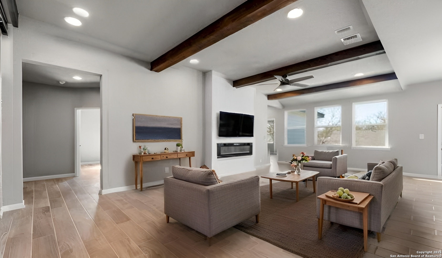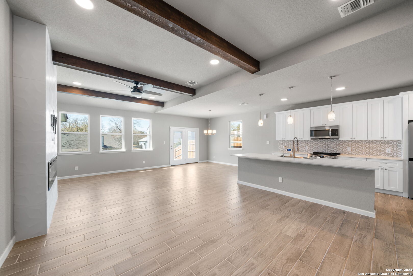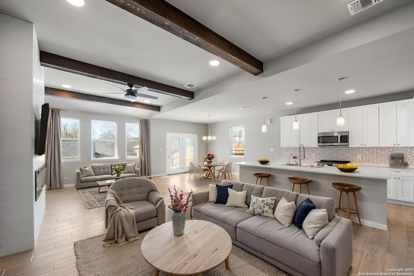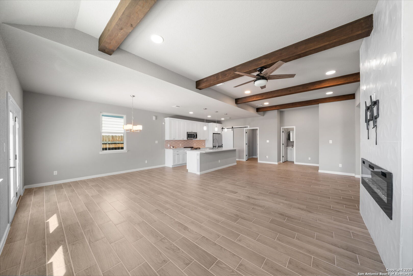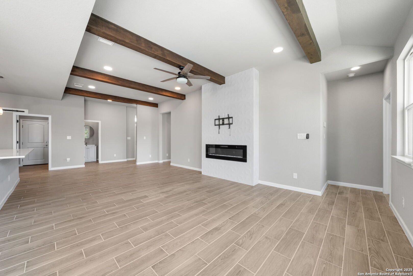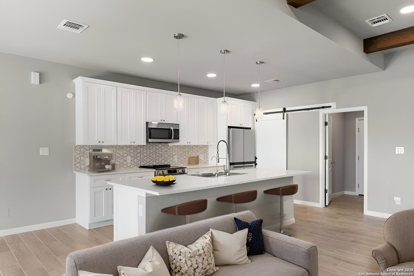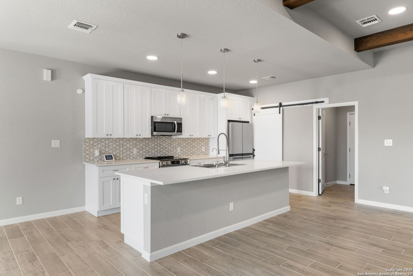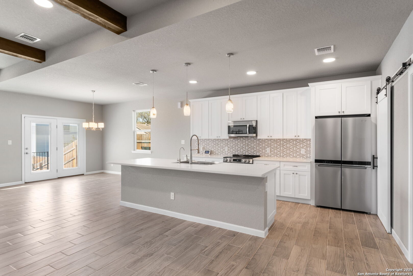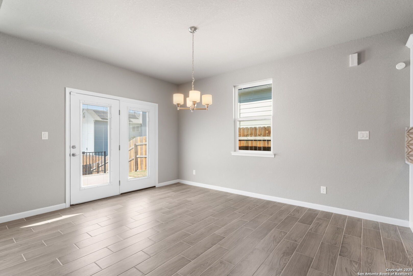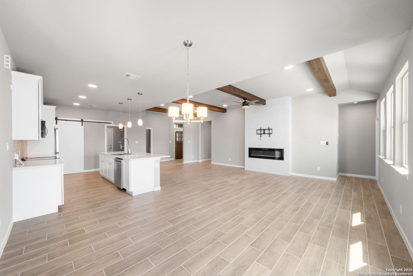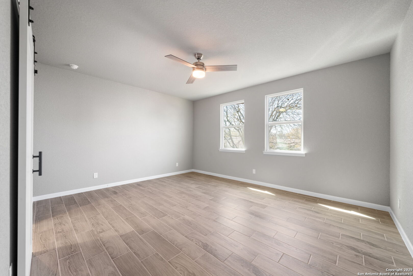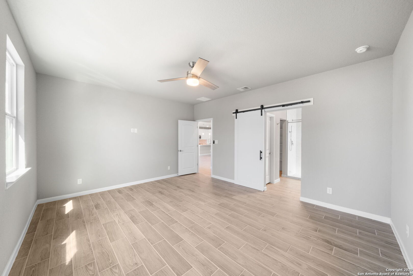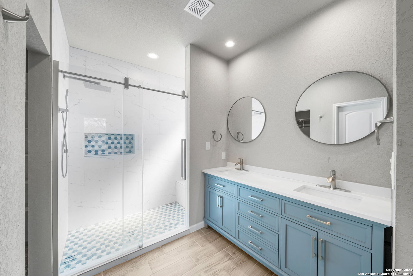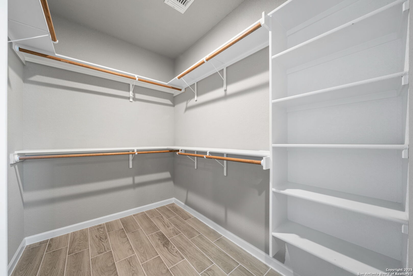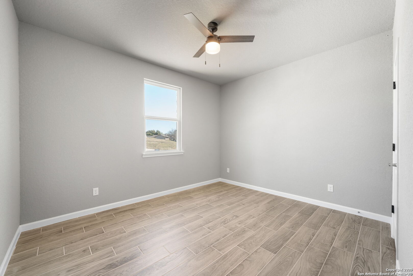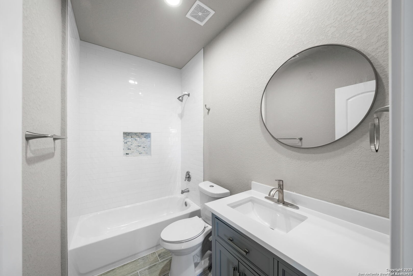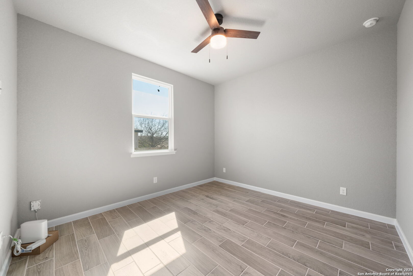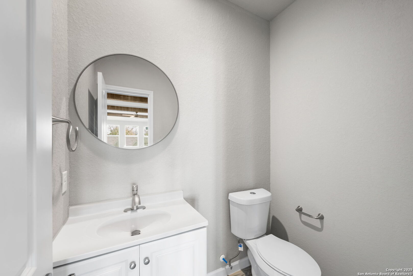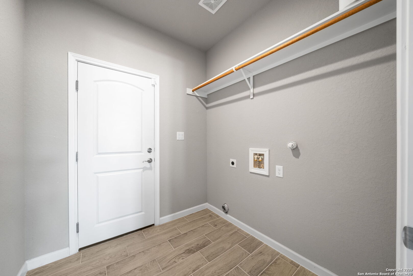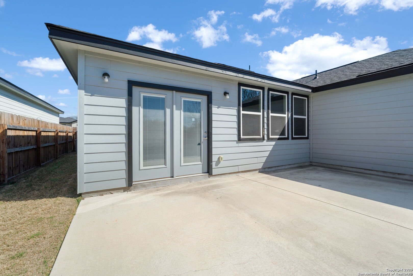Status
Market MatchUP
How this home compares to similar 3 bedroom homes in Converse- Price Comparison$124,342 higher
- Home Size211 sq. ft. larger
- Built in 2022Older than 53% of homes in Converse
- Converse Snapshot• 568 active listings• 51% have 3 bedrooms• Typical 3 bedroom size: 1580 sq. ft.• Typical 3 bedroom price: $255,647
Description
Seller is offering $10,000 in concessions and has an Assumable Loan at 5.250% available!!! Nestled in the desirable Loma Alta Estates neighborhood, this meticulously maintained 1-story home offers an inviting blend of style and comfort. Spanning 1,791 square feet, this 3-bedroom, 2.5-bath residence boasts an open floor plan with soaring ceilings accented by beautiful wood beams. Wood-like ceramic tile flows seamlessly throughout, complementing the abundance of natural light streaming in through large windows. The living room serves as the heart of the home, with a cozy fireplace, perfect for gathering. The kitchen is a chef's dream, featuring stainless steel appliances, a spacious pantry, stylish pendant lighting over the island, and a custom backsplash that adds a touch of elegance. The primary suite is a private retreat with a luxurious en-suite showcasing a custom-tiled shower and a double vanity. Additional highlights include a 2-car garage equipped with a 240 Nema Volt outlet for electric vehicles. Outside, the expansive backyard offers a large patio and a privacy fence, ideal for outdoor entertaining. Best of all, this charming neighborhood has no HOA, providing you with the freedom to truly make this home your own. Conveniently located near JBSA-Randolph, restaurants, IKEA, shopping, and all major highways. Do not miss out on this beauty!
MLS Listing ID
Listed By
(210) 493-3030
Keller Williams Heritage
Map
Estimated Monthly Payment
$3,470Loan Amount
$360,991This calculator is illustrative, but your unique situation will best be served by seeking out a purchase budget pre-approval from a reputable mortgage provider. Start My Mortgage Application can provide you an approval within 48hrs.
Home Facts
Bathroom
Kitchen
Appliances
- Dryer Connection
- Dishwasher
- Security System (Owned)
- Smoke Alarm
- Washer Connection
- Ice Maker Connection
- Ceiling Fans
- Electric Water Heater
- Vent Fan
- Microwave Oven
- Stove/Range
- Solid Counter Tops
- Garage Door Opener
- Disposal
- Water Softener (owned)
Roof
- Composition
Levels
- One
Cooling
- One Central
Pool Features
- None
Window Features
- Some Remain
Exterior Features
- Has Gutters
- Patio Slab
- Privacy Fence
Fireplace Features
- Living Room
Association Amenities
- None
Flooring
- Ceramic Tile
Foundation Details
- Slab
Architectural Style
- One Story
- Contemporary
Heating
- Central
