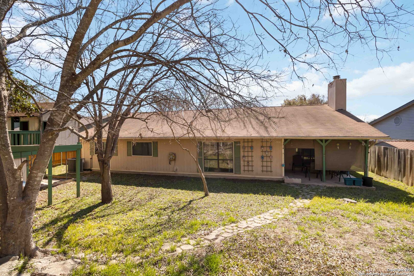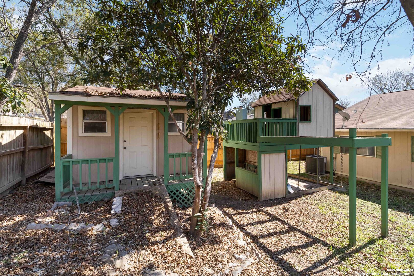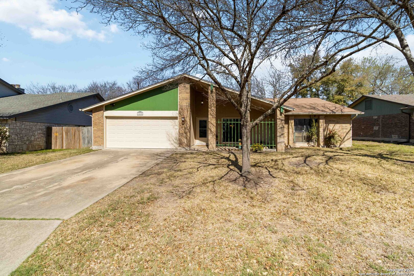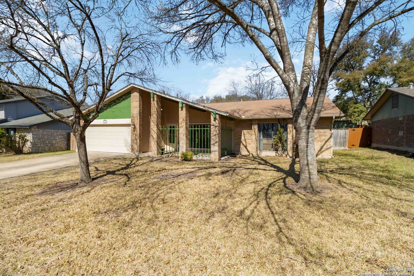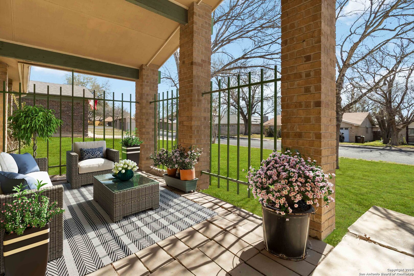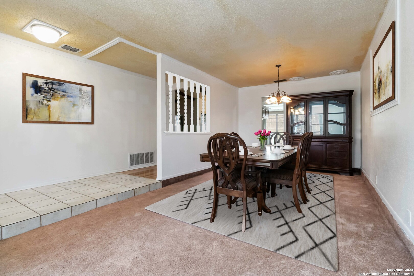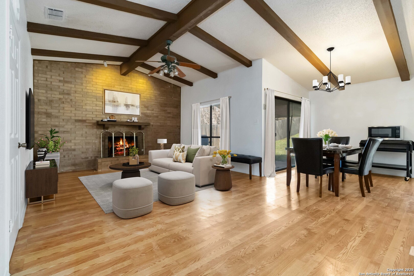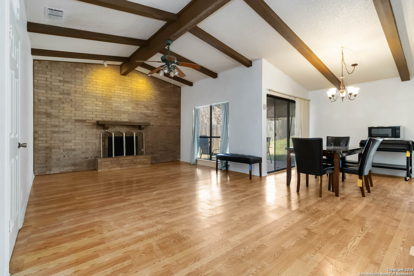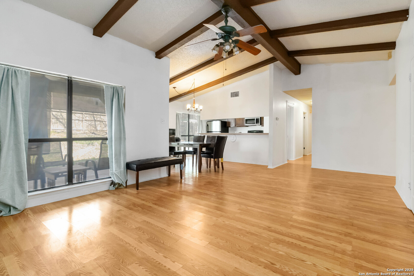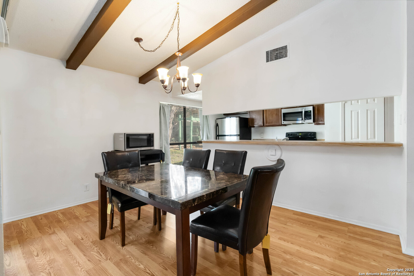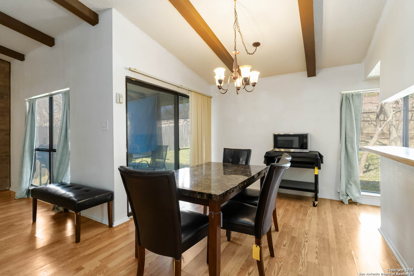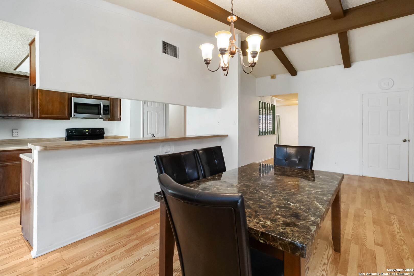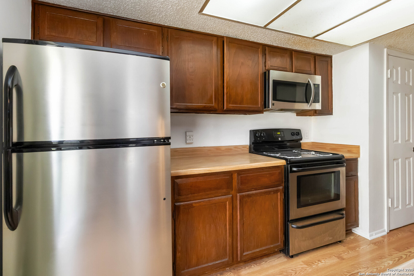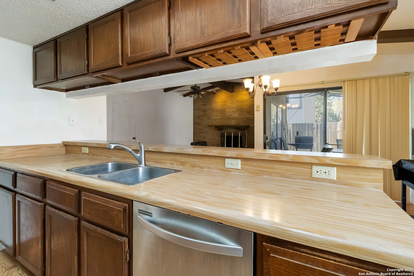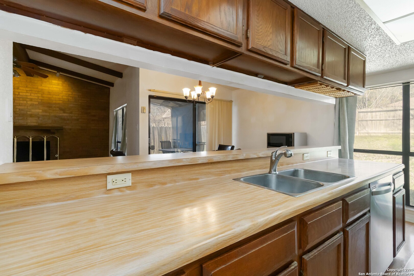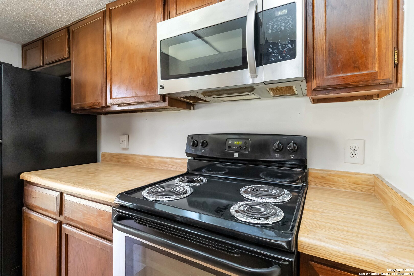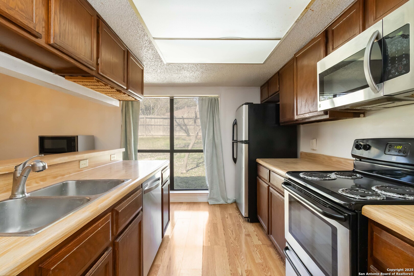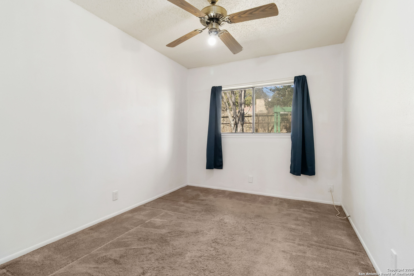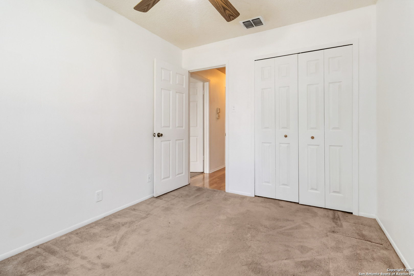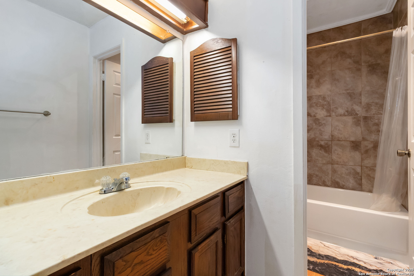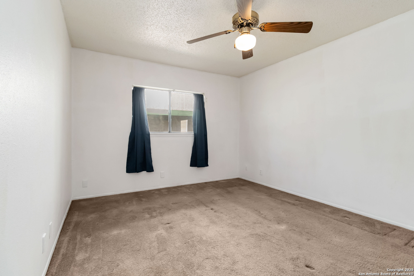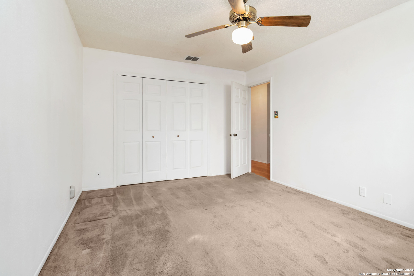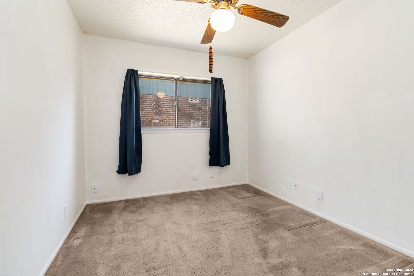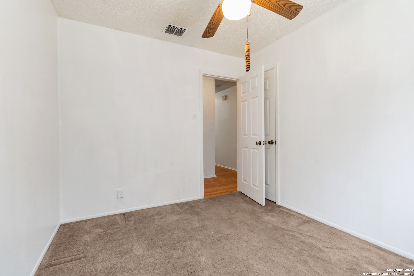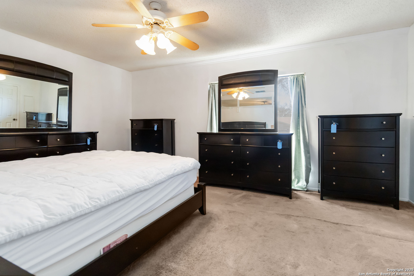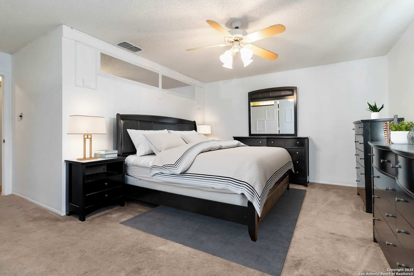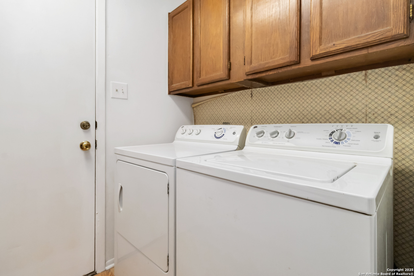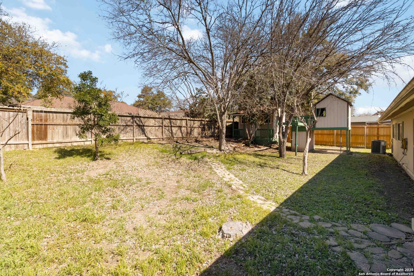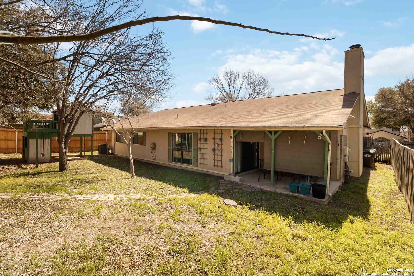Status
Market MatchUP
How this home compares to similar 4 bedroom homes in Converse- Price Comparison$70,407 lower
- Home Size98 sq. ft. smaller
- Built in 1982Older than 96% of homes in Converse
- Converse Snapshot• 593 active listings• 37% have 4 bedrooms• Typical 4 bedroom size: 2084 sq. ft.• Typical 4 bedroom price: $297,406
Description
Nestled in a cul-de-sac, this charming 4-bed, 2-bath home offers the ideal blend of comfort and convenience. Spanning 1,986 square feet, the open layout creates a warm and inviting atmosphere that will make you feel right at home. Step inside and be greeted by the grandeur of vaulted ceilings, adding an airy elegance to the living spaces. The kitchen seamlessly opens to the living room, making it perfect for entertaining or enjoying quality time with loved ones. With two dining areas, you'll have ample space for both casual meals and special occasions. The property offers more than just interior charm; the backyard is a true oasis, featuring a large shed for all your storage needs and a delightful treehouse that promises endless adventures for the little ones. Plus, essential appliances like a washer, dryer, and refrigerator are included, making your move-in seamless and stress-free. Convenience is key in this prime location, situated close to schools, shopping centers, and military bases. Everything you need is just around the corner, ensuring that this home is not only a beautiful place to live but also perfectly positioned to meet the demands of everyday life. Schedule your viewing today and take the first step towards creating lasting memories in your new dream home!
MLS Listing ID
Listed By
(210) 493-1766
BHHS Don Johnson, REALTORS
Map
Estimated Monthly Payment
$2,111Loan Amount
$215,650This calculator is illustrative, but your unique situation will best be served by seeking out a purchase budget pre-approval from a reputable mortgage provider. Start My Mortgage Application can provide you an approval within 48hrs.
Home Facts
Bathroom
Kitchen
Appliances
- Washer Connection
- Disposal
- Ice Maker Connection
- Ceiling Fans
- Smoke Alarm
- Chandelier
- Gas Water Heater
- Dryer Connection
- City Garbage service
- Stove/Range
- Dishwasher
- Refrigerator
- Washer
- Vent Fan
- Microwave Oven
- Dryer
Roof
- Composition
Levels
- One
Cooling
- One Central
Pool Features
- None
Window Features
- All Remain
Other Structures
- Shed(s)
Exterior Features
- Patio Slab
- Has Gutters
- Covered Patio
- Storage Building/Shed
- Storm Doors
- Mature Trees
- Privacy Fence
Fireplace Features
- Wood Burning
- One
- Living Room
Association Amenities
- None
Accessibility Features
- Level Lot
- First Floor Bath
- First Floor Bedroom
- Level Drive
Flooring
- Laminate
- Carpeting
Foundation Details
- Slab
Architectural Style
- One Story
Heating
- Central
