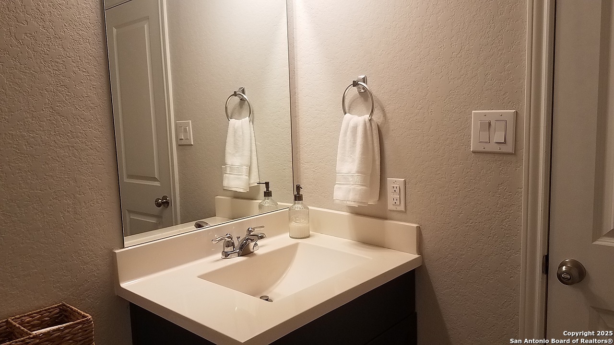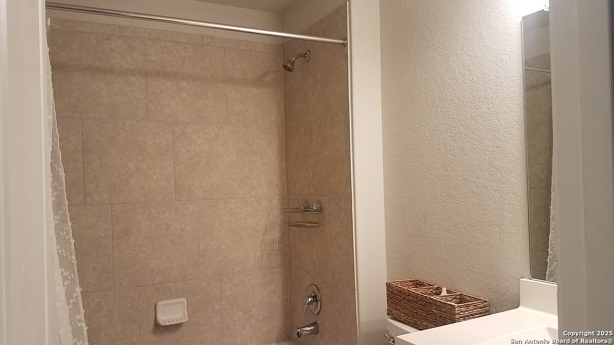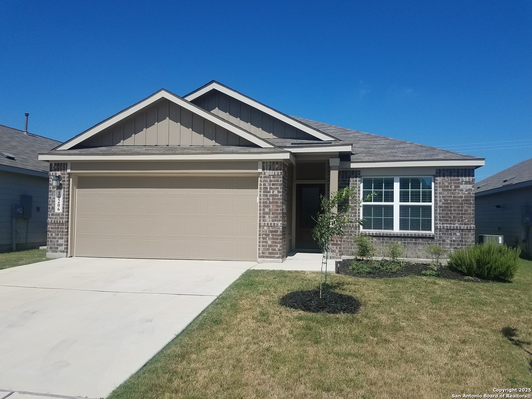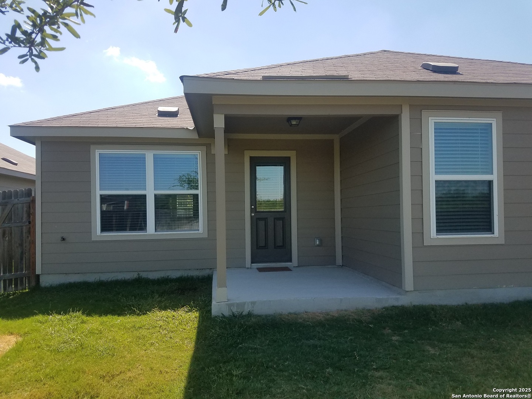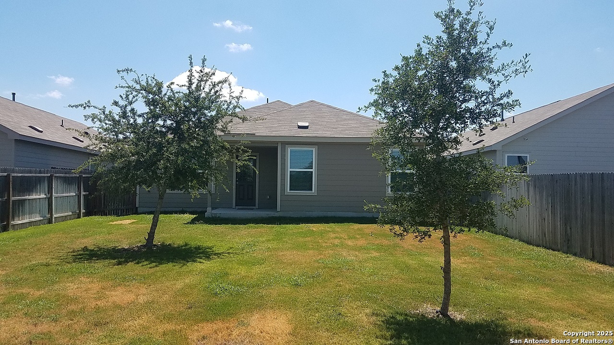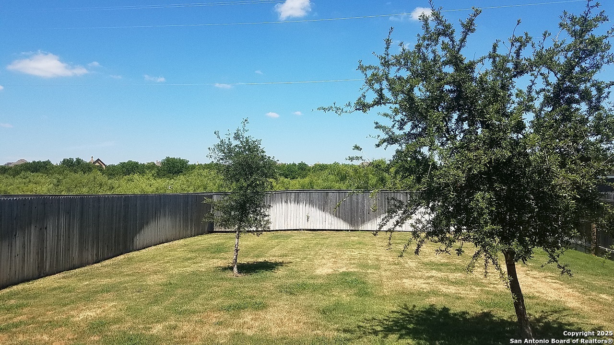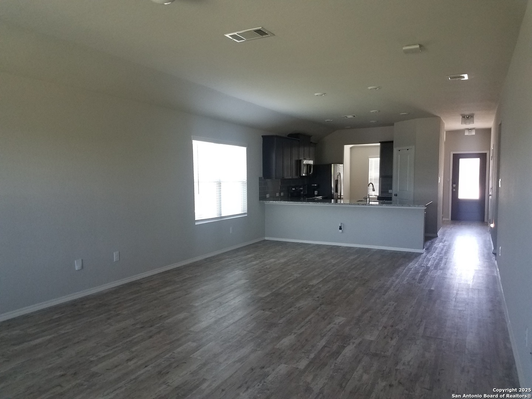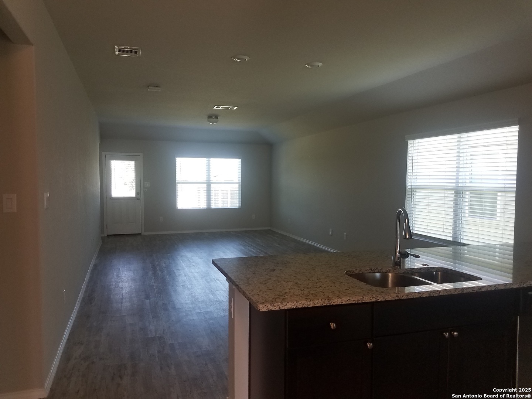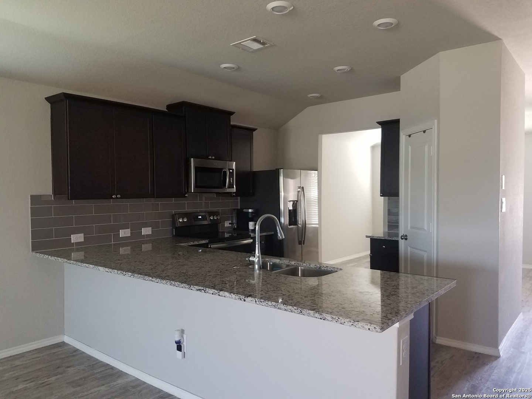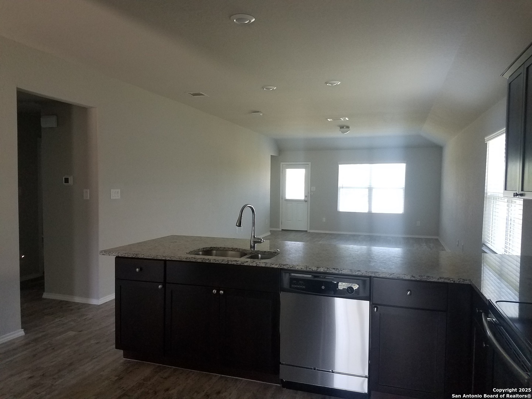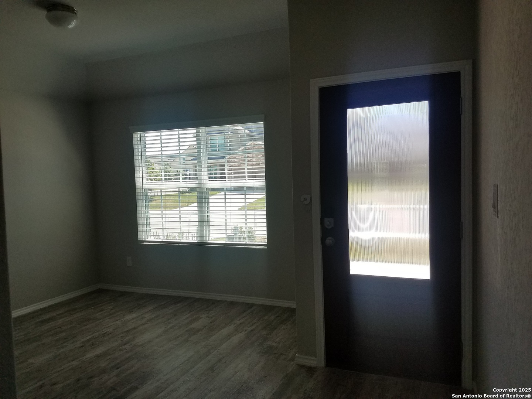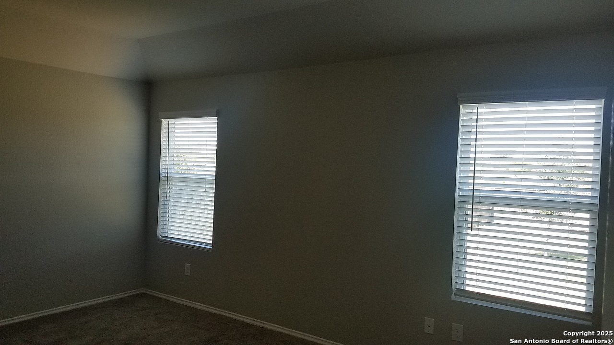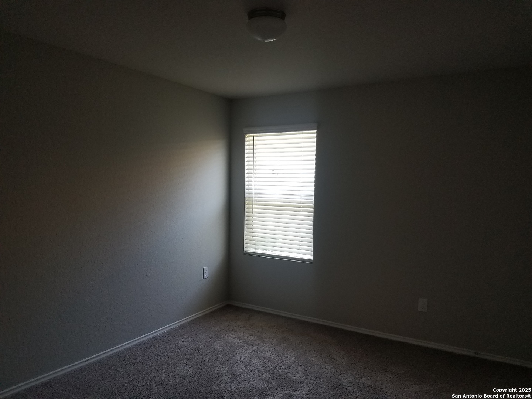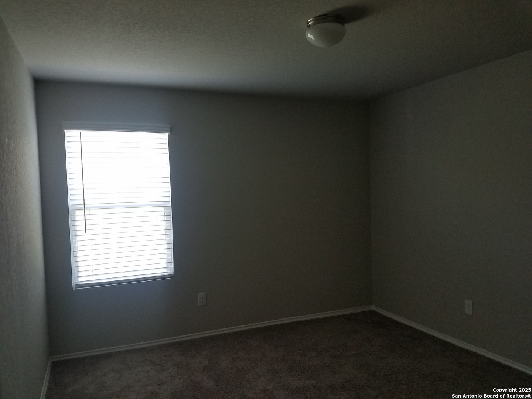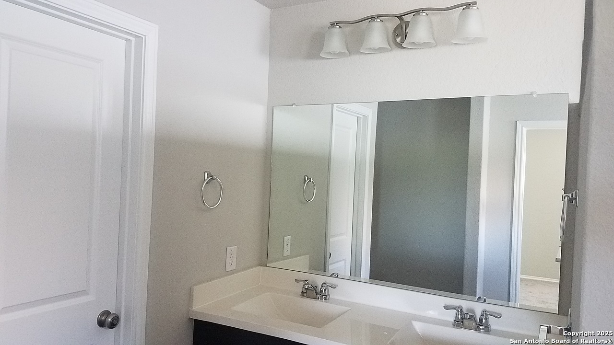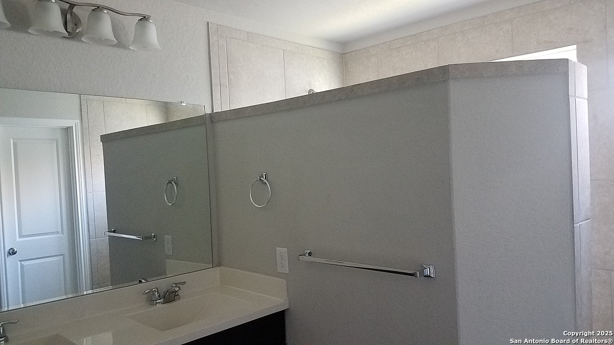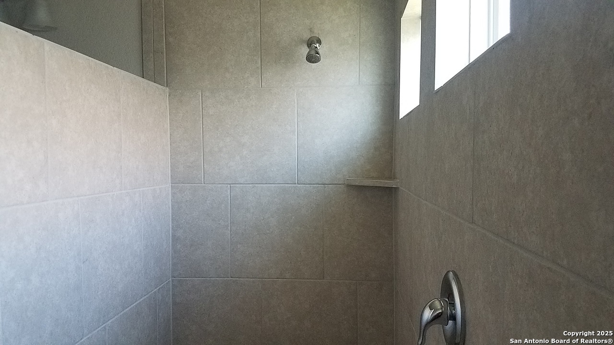Status
Market MatchUP
How this home compares to similar 3 bedroom homes in Converse- Price Comparison$4,179 higher
- Home Size68 sq. ft. larger
- Built in 2019Older than 67% of homes in Converse
- Converse Snapshot• 593 active listings• 51% have 3 bedrooms• Typical 3 bedroom size: 1580 sq. ft.• Typical 3 bedroom price: $255,820
Description
Welcome to this charming one-story home, offering an inviting open-concept layout with three spacious bedrooms and two beautifully designed bathrooms. The heart of the home is the modern kitchen, complete with abundant counter space - perfect for cooking, entertaining, and making lasting memories. Currently leased through August 2026, this property presents an excellent opportunity for investors seeking reliable cash flow. The expansive backyard features a covered patio, ideal for both relaxation and entertaining guests. Set on a desirable greenbelt lot, the home provides ample space for outdoor activities and endless possibilities. Conveniently located near major highways like 1604, IH-10, and I-35, as well as Randolph AFB, this property combines comfort, style, and easy access to all the best the area has to offer. Don't miss out on this fantastic investment opportunity!
MLS Listing ID
Listed By
(210) 496-4949
Homecity Real Estate
Map
Estimated Monthly Payment
$2,485Loan Amount
$247,000This calculator is illustrative, but your unique situation will best be served by seeking out a purchase budget pre-approval from a reputable mortgage provider. Start My Mortgage Application can provide you an approval within 48hrs.
Home Facts
Bathroom
Kitchen
Appliances
- Refrigerator
- Dishwasher
- Garage Door Opener
- Washer Connection
- Microwave Oven
- Dryer Connection
- Plumb for Water Softener
- Smoke Alarm
- Electric Water Heater
- Stove/Range
- Disposal
- Dryer
- Washer
Roof
- Composition
Levels
- One
Cooling
- One Central
Pool Features
- None
Window Features
- Some Remain
Parking Features
- Two Car Garage
- Attached
Exterior Features
- Patio Slab
- Covered Patio
- Sprinkler System
- Privacy Fence
Fireplace Features
- Not Applicable
Association Amenities
- None
Accessibility Features
- Ext Door Opening 36"+
- No Steps Down
- First Floor Bedroom
- No Stairs
Flooring
- Carpeting
- Vinyl
Foundation Details
- Slab
Architectural Style
- Traditional
- One Story
Heating
- 1 Unit
- Central
- Heat Pump
