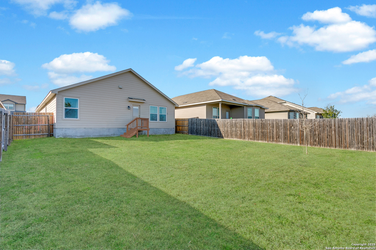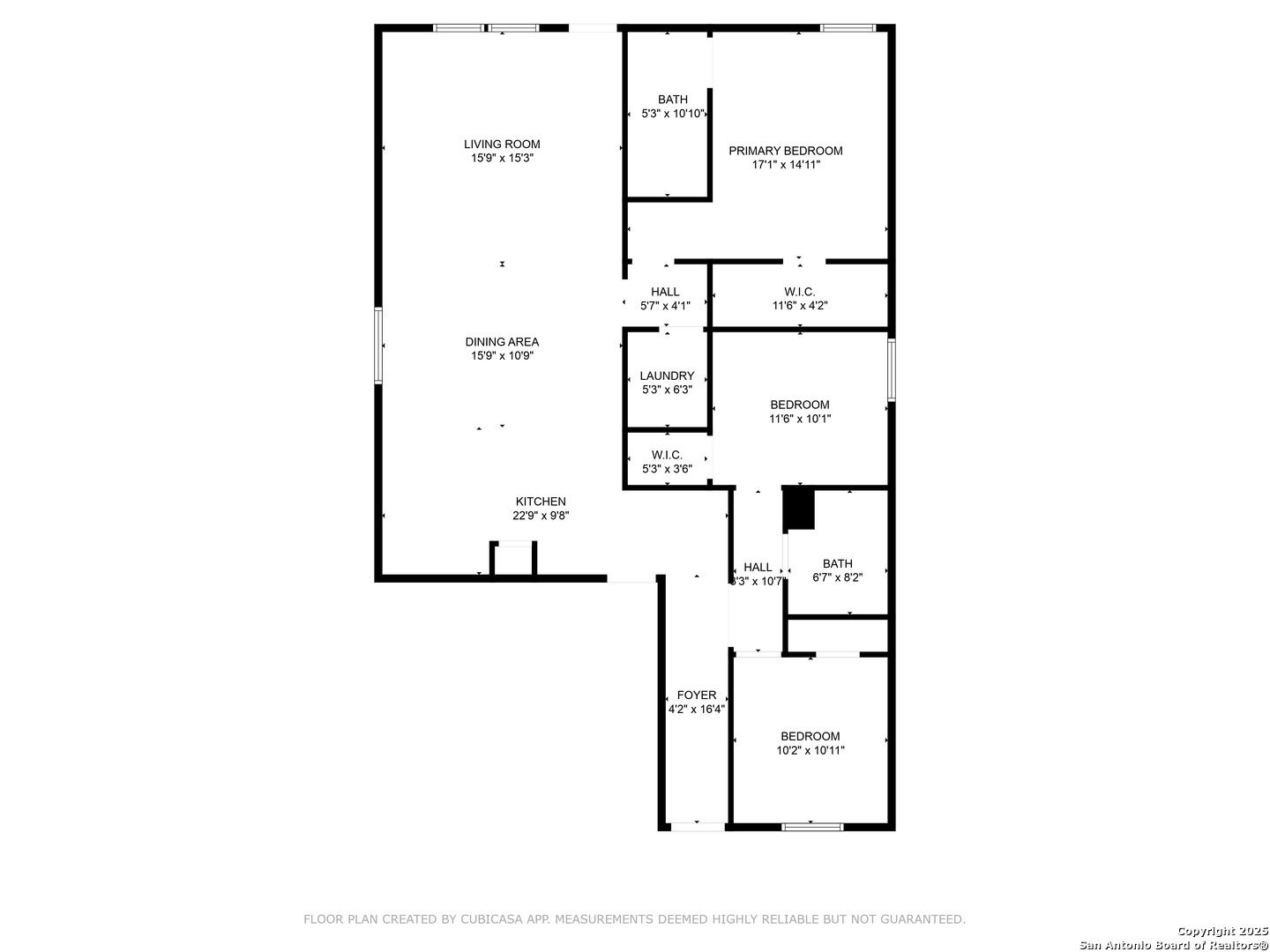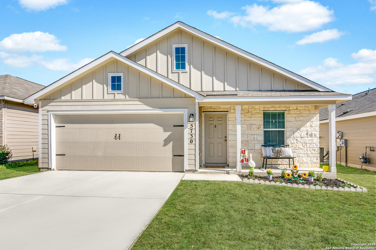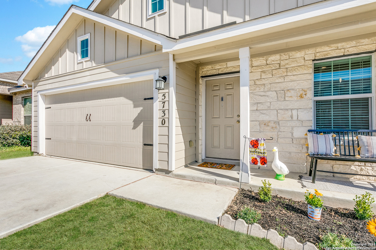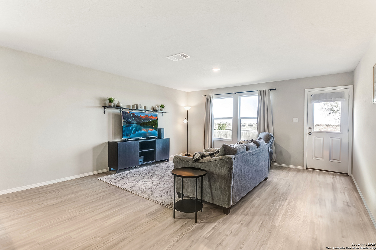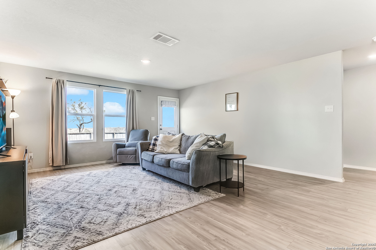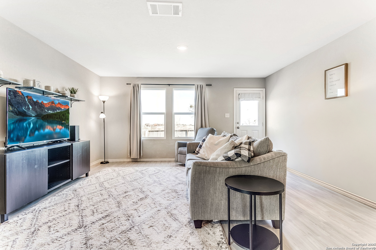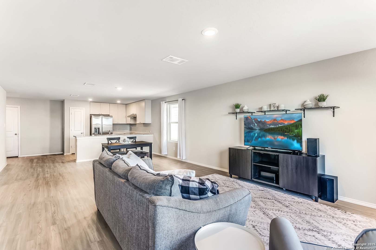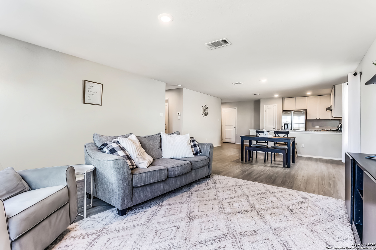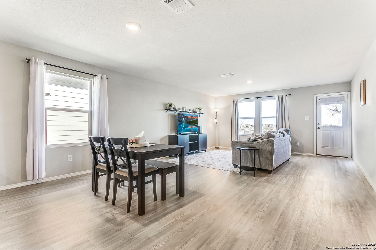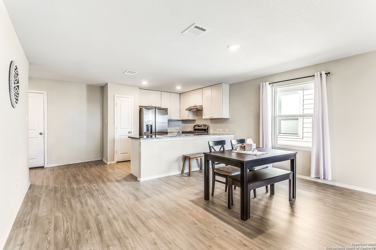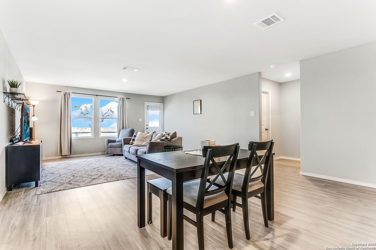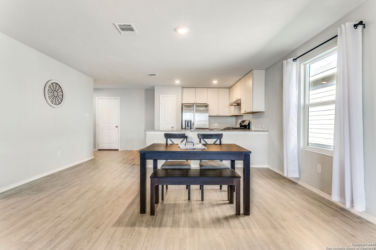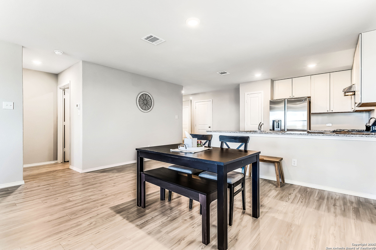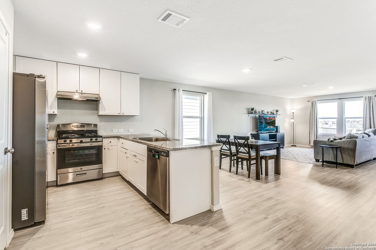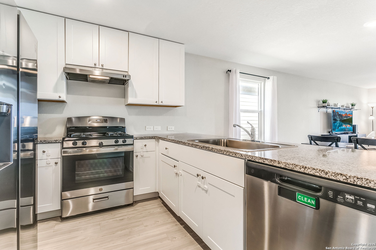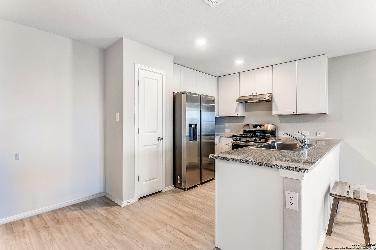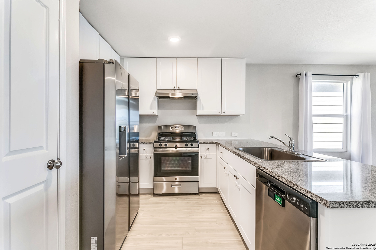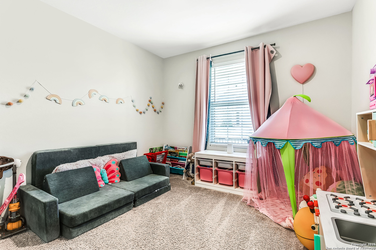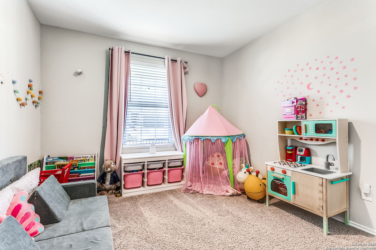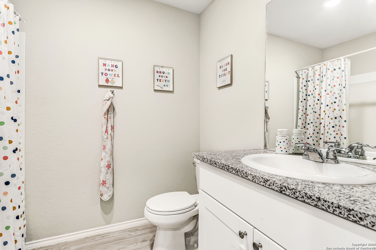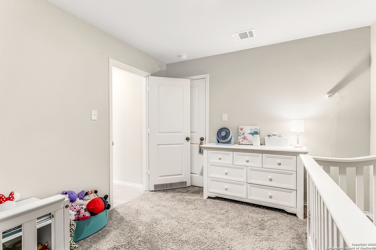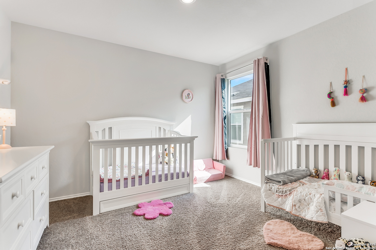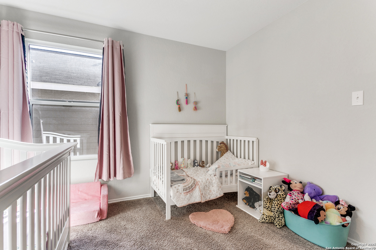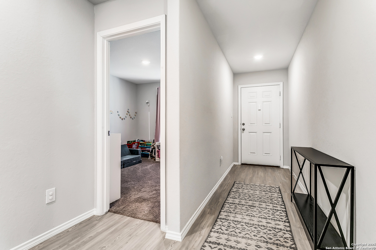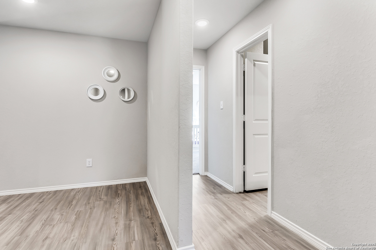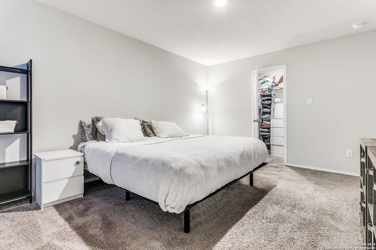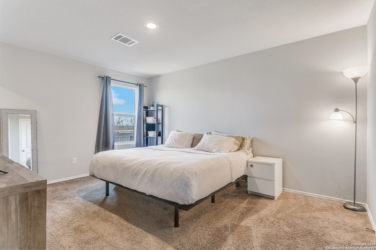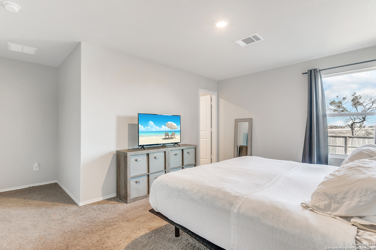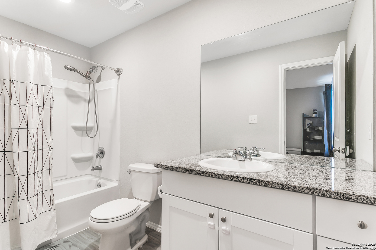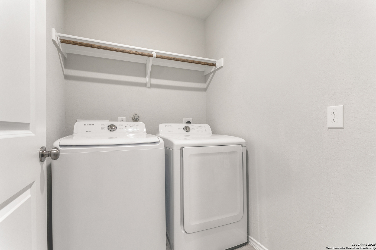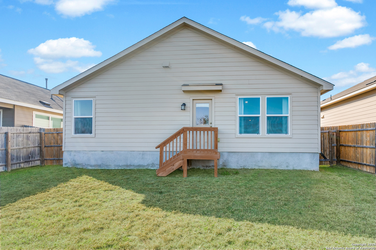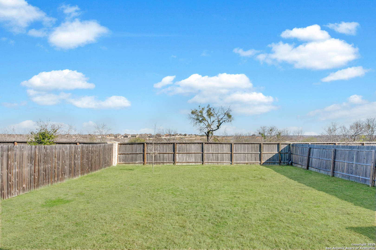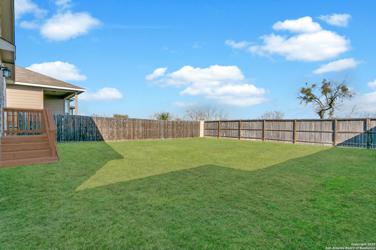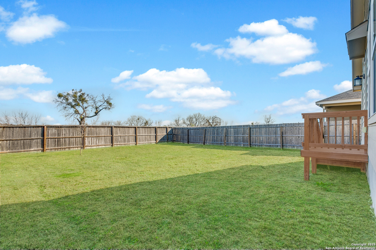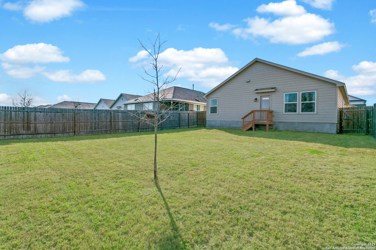Status
Market MatchUP
How this home compares to similar 3 bedroom homes in Converse- Price Comparison$15,753 lower
- Home Size93 sq. ft. smaller
- Built in 2021Older than 57% of homes in Converse
- Converse Snapshot• 591 active listings• 51% have 3 bedrooms• Typical 3 bedroom size: 1581 sq. ft.• Typical 3 bedroom price: $255,752
Description
This beautifully maintained home in the Summerhill community of Converse offers the perfect blend of comfort and convenience. Located in a quiet area just outside Loop 1604, this 3-bedroom, 2-bathroom home provides 1,464 square feet of well-designed living space. Its open floor plan is enhanced by durable LVP flooring throughout the main areas, creating a seamless and stylish flow. The kitchen is equipped with gas cooking, 42-inch cabinetry, granite countertops, a pantry, and stainless steel appliances, making meal prep a breeze. Designed for efficiency, this home features a large laundry room and a spacious two-car garage for additional storage. The primary suite includes a walk-in closet and an en-suite bathroom with a tub-shower combo. The backyard is perfect for summer gatherings, with plenty of room for gardening and outdoor activities. Enjoy the privacy of a greenbelt lot with no rear neighbors, as well as charming exterior features like a front patio and a garden bed. Conveniently located near Randolph AFB and just 30 minutes from Fort Sam, this home provides easy access to shopping, dining, and top-rated schools in East Central ISD. Zoned for Honor Elementary (with Pre-K), Heritage Middle, and East Central High School, the district also offers innovative programs like STEM, Leadership, and Dual Language Academies through its Schools of Choice program. This move-in-ready home won't last long-schedule your showing today!
MLS Listing ID
Listed By
(210) 696-9996
Keller Williams City-View
Map
Estimated Monthly Payment
$2,350Loan Amount
$228,000This calculator is illustrative, but your unique situation will best be served by seeking out a purchase budget pre-approval from a reputable mortgage provider. Start My Mortgage Application can provide you an approval within 48hrs.
Home Facts
Bathroom
Kitchen
Appliances
- Cook Top
- Dryer Connection
- Washer Connection
- Dishwasher
- Stove/Range
- Smoke Alarm
Roof
- Heavy Composition
Levels
- One
Cooling
- One Central
Pool Features
- None
Window Features
- All Remain
Exterior Features
- Privacy Fence
Fireplace Features
- Not Applicable
Association Amenities
- None
Flooring
- Vinyl
- Carpeting
Foundation Details
- Slab
Architectural Style
- Traditional
- One Story
Heating
- Central
