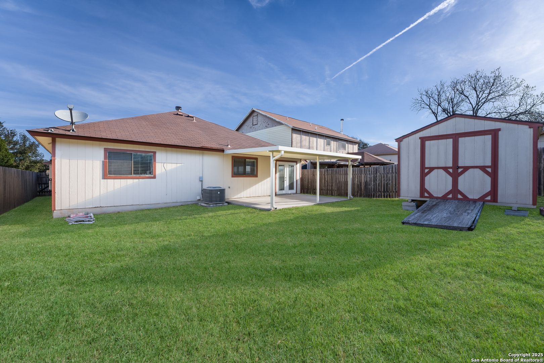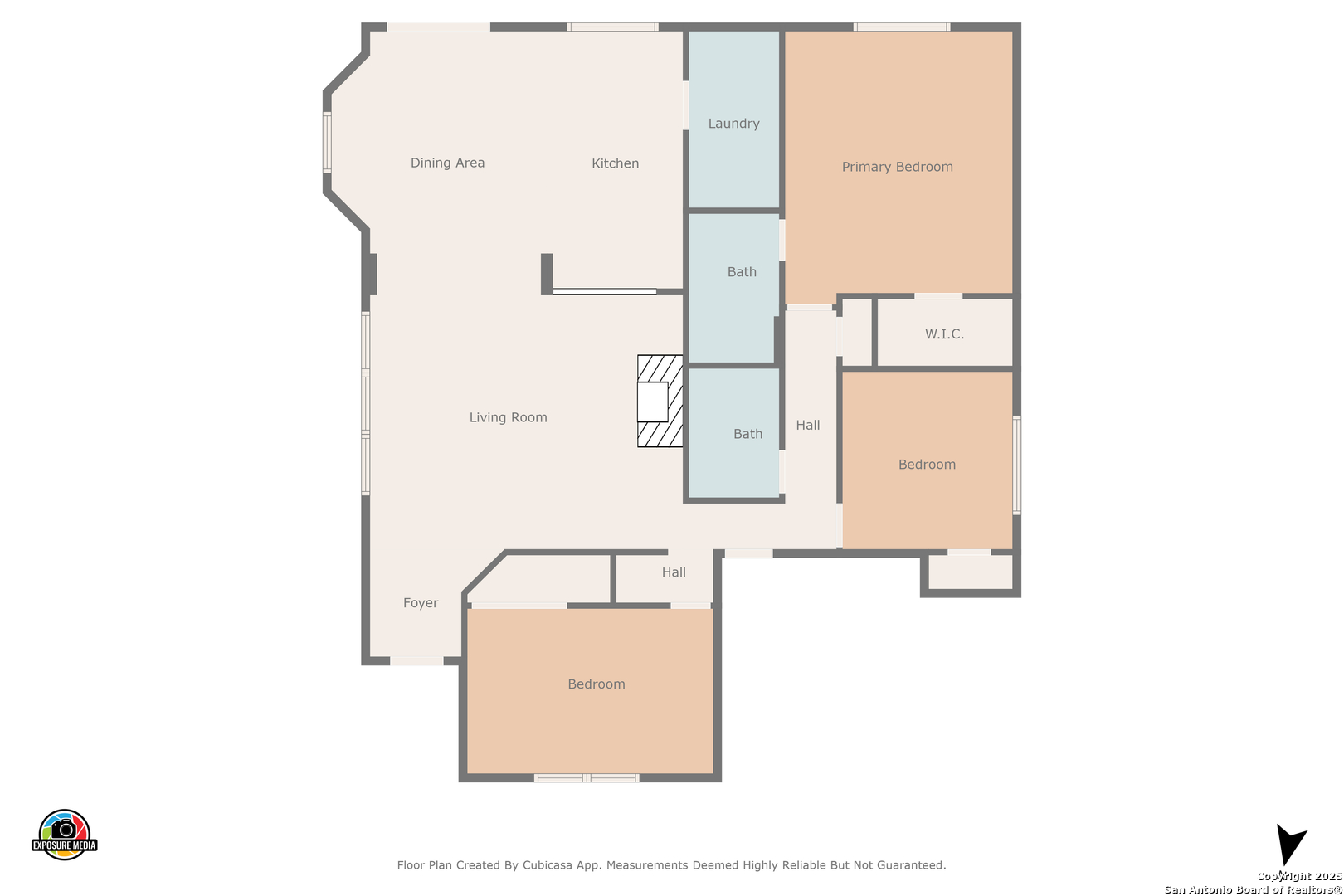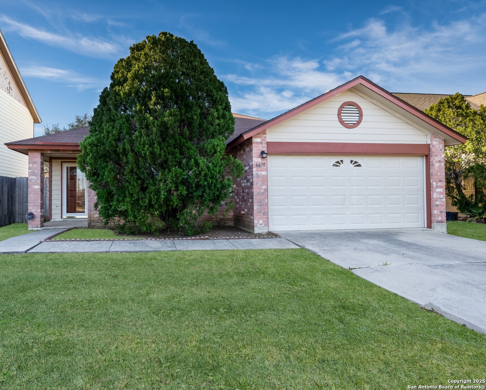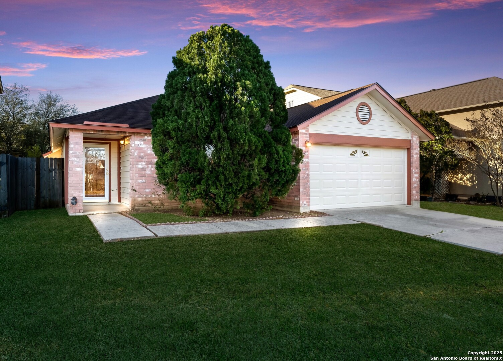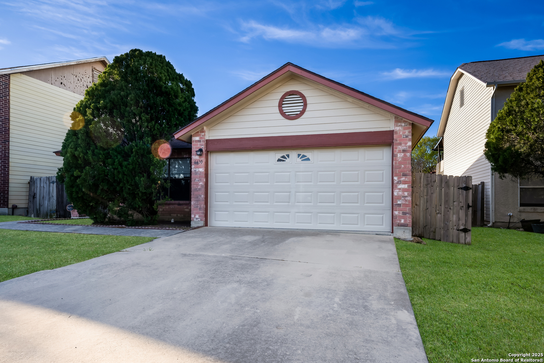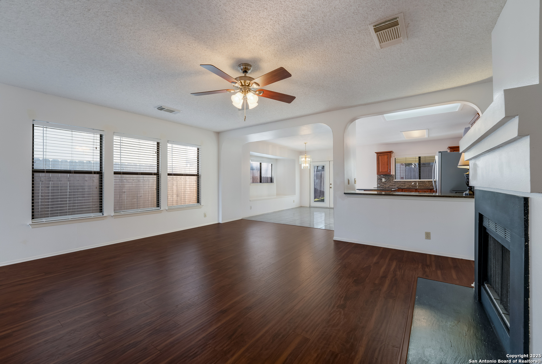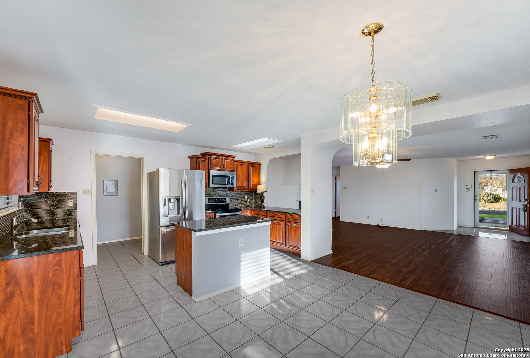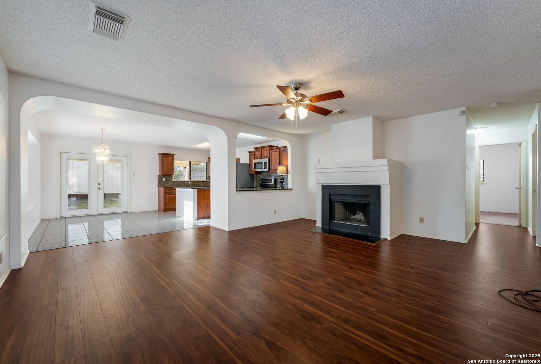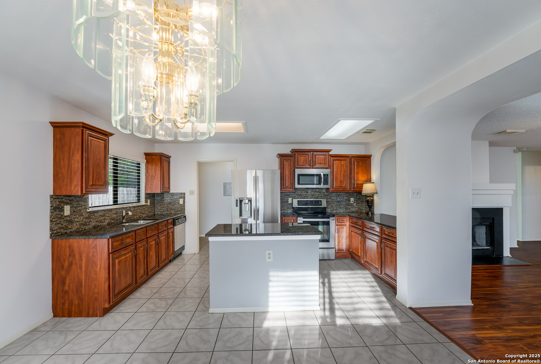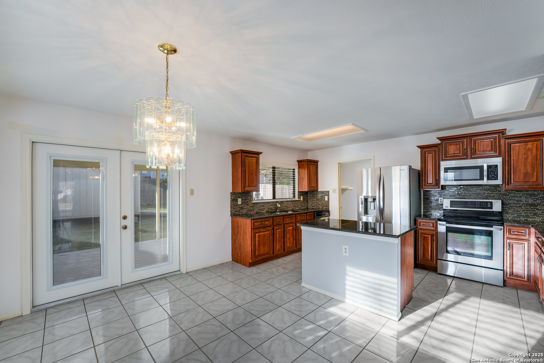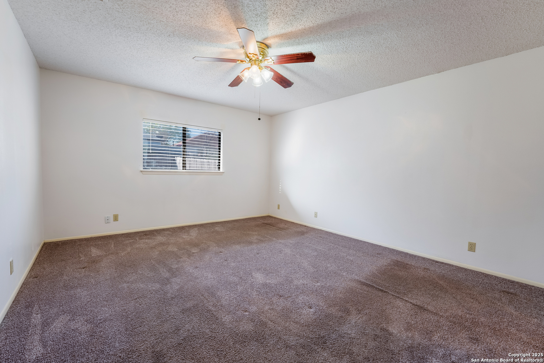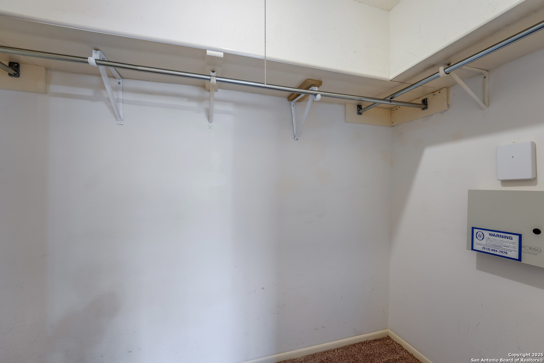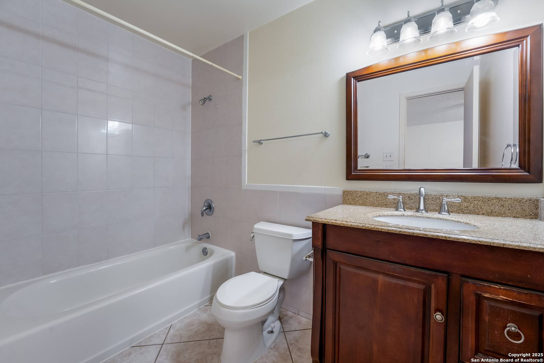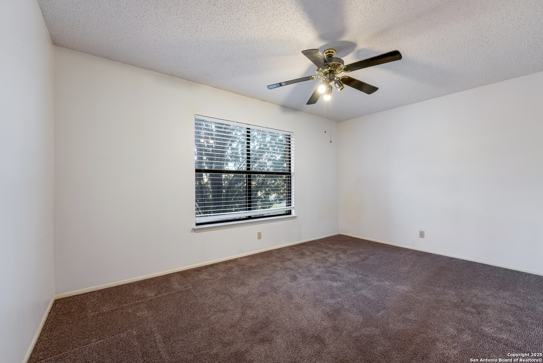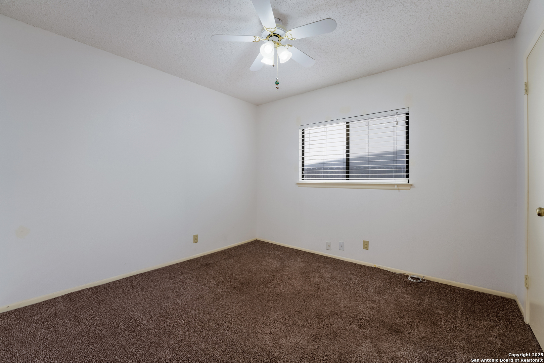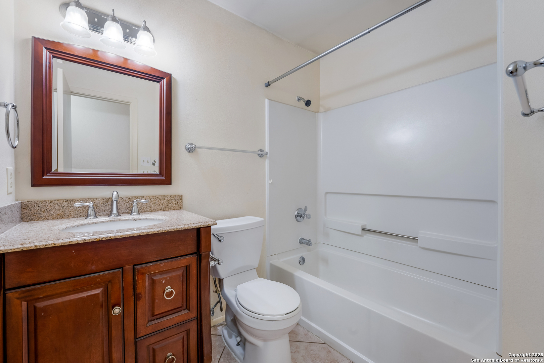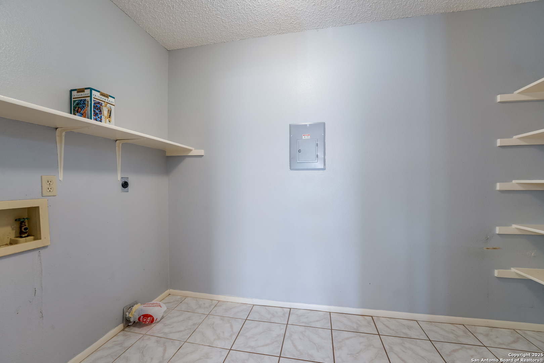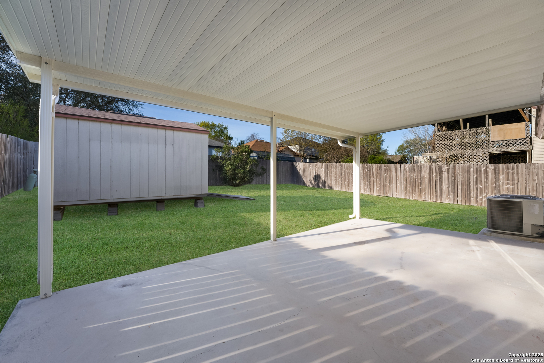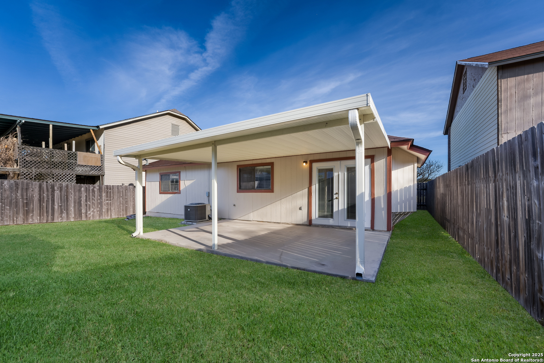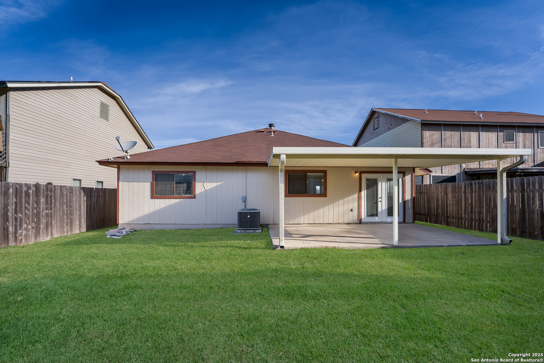Status
Market MatchUP
How this home compares to similar 3 bedroom homes in Converse- Price Comparison$25,929 lower
- Home Size59 sq. ft. smaller
- Built in 1992Older than 93% of homes in Converse
- Converse Snapshot• 598 active listings• 51% have 3 bedrooms• Typical 3 bedroom size: 1579 sq. ft.• Typical 3 bedroom price: $255,828
Description
Updated price ,an exceptional opportunity to own a meticulously maintained and upgraded home from the original owner. This lovely, turn-key property is move-in ready condition. The open-concept floor plan includes granite countertops, a kitchen island, and custom 42" cabinetry , featuring soft-close drawers in both the kitchen and bathrooms. Enjoy the expansive 240 sq. ft. covered patio, along with the added storage of the 9'x13' shed on a level lot. This single-story home, with no stairs, is located in great neighborhood close to schools and shopping. Don't miss out on this incredible home!
MLS Listing ID
Listed By
(210) 744-1052
Justin Crisp
Map
Estimated Monthly Payment
$2,053Loan Amount
$218,405This calculator is illustrative, but your unique situation will best be served by seeking out a purchase budget pre-approval from a reputable mortgage provider. Start My Mortgage Application can provide you an approval within 48hrs.
Home Facts
Bathroom
Kitchen
Appliances
- Dryer Connection
- Dishwasher
- Smoke Alarm
- Ice Maker Connection
- Ceiling Fans
- Electric Water Heater
- Microwave Oven
- City Garbage service
- Self-Cleaning Oven
- Solid Counter Tops
- Smooth Cooktop
- Disposal
- Custom Cabinets
- Chandelier
- Washer Connection
- Vent Fan
- Refrigerator
- Stove/Range
- Garage Door Opener
Roof
- Composition
Levels
- One
Cooling
- One Central
Pool Features
- None
Window Features
- All Remain
Other Structures
- Other
- Shed(s)
Exterior Features
- Patio Slab
- Double Pane Windows
- Mature Trees
- Storage Building/Shed
- Covered Patio
- Storm Doors
- Privacy Fence
Fireplace Features
- One
- Wood Burning
- Living Room
Association Amenities
- Jogging Trails
- Clubhouse
- Park/Playground
Flooring
- Carpeting
- Ceramic Tile
- Wood
Foundation Details
- Slab
Architectural Style
- One Story
Heating
- Central
- Heat Pump
