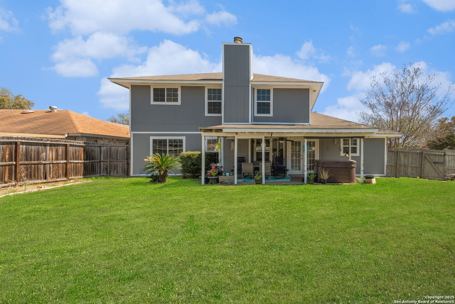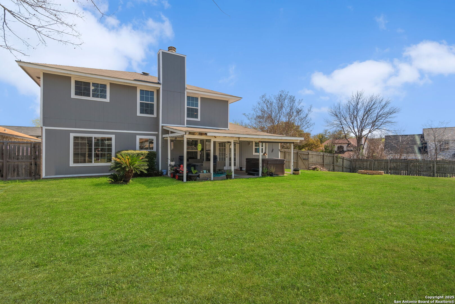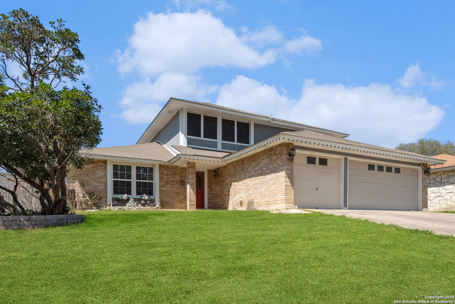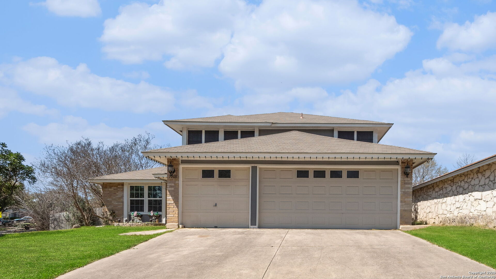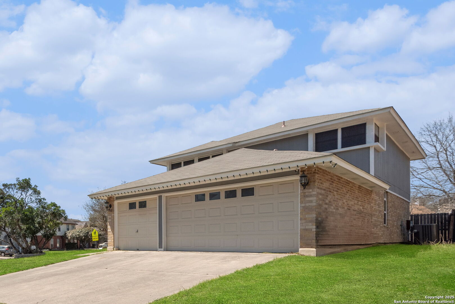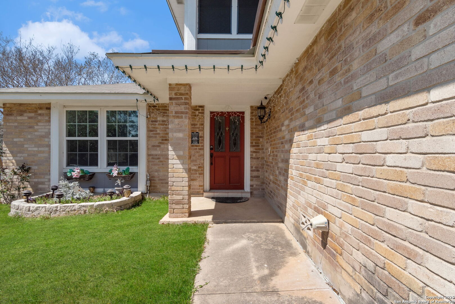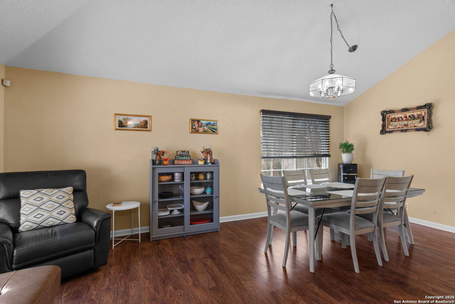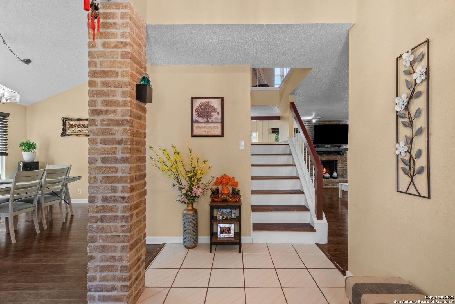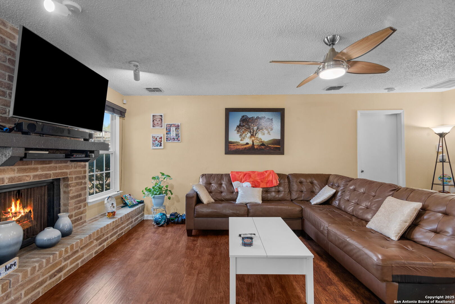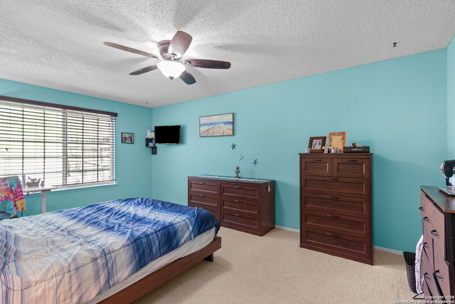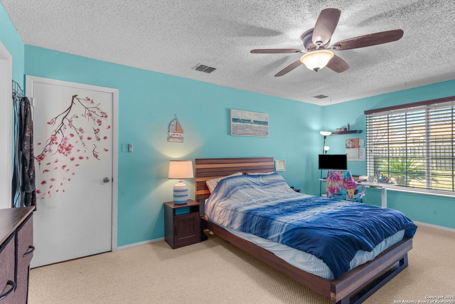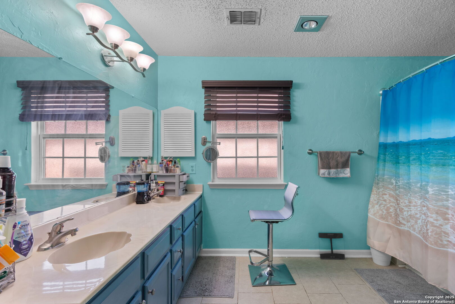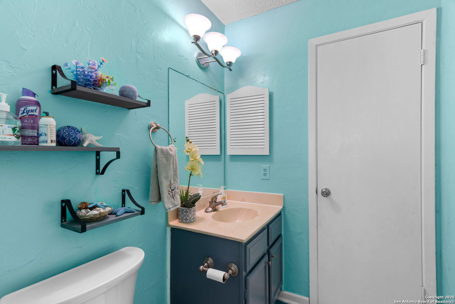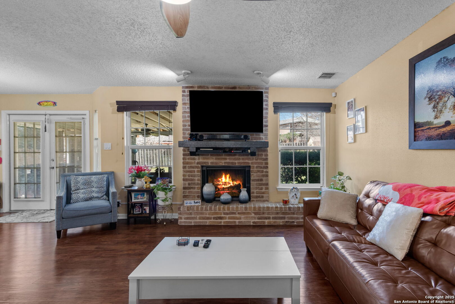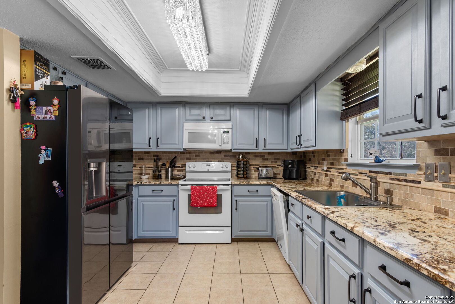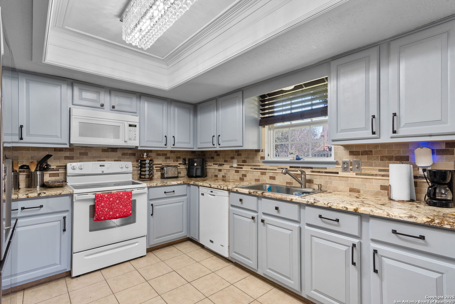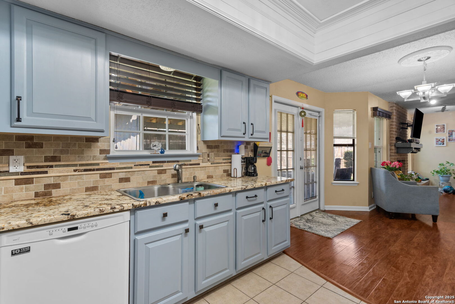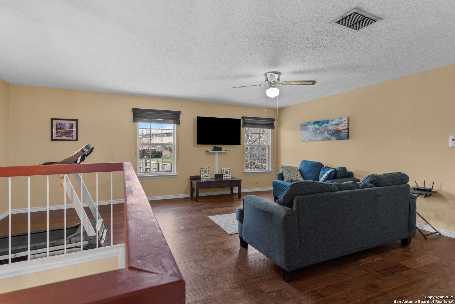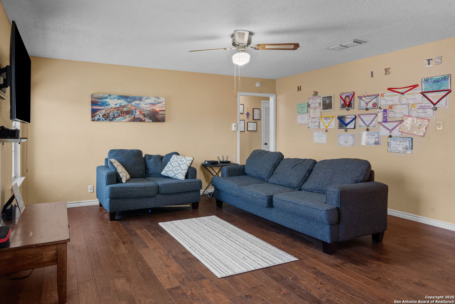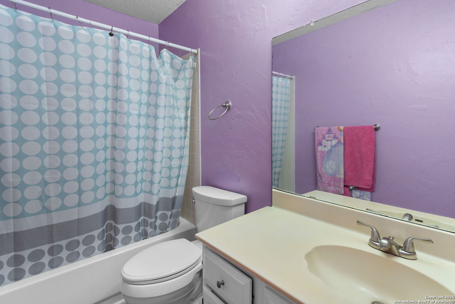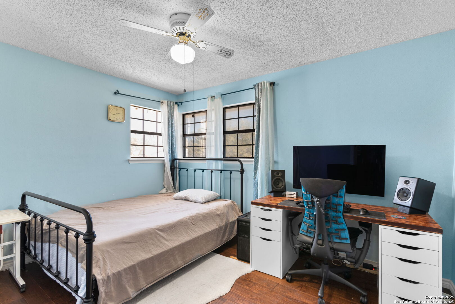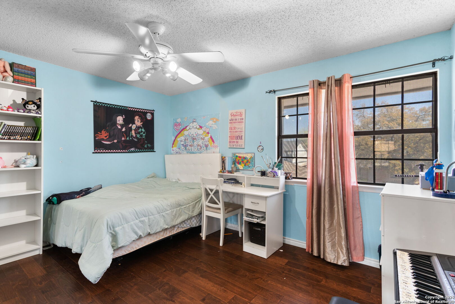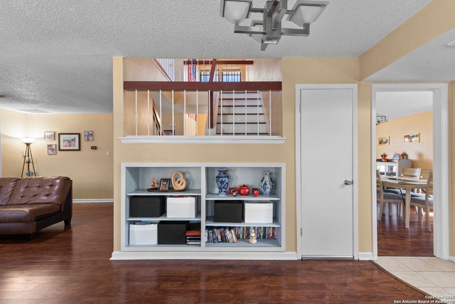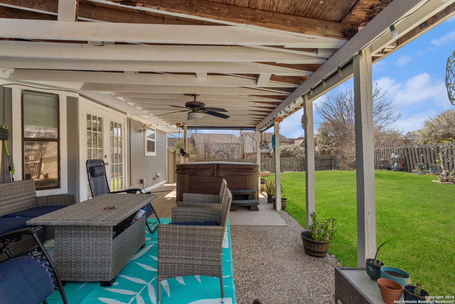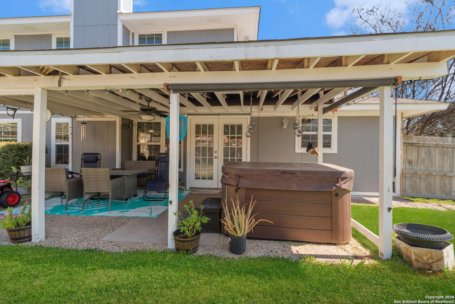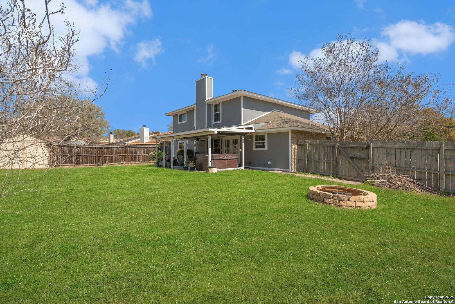Status
Market MatchUP
How this home compares to similar 4 bedroom homes in Converse- Price Comparison$17,491 higher
- Home Size536 sq. ft. larger
- Built in 1983Older than 95% of homes in Converse
- Converse Snapshot• 593 active listings• 37% have 4 bedrooms• Typical 4 bedroom size: 2084 sq. ft.• Typical 4 bedroom price: $297,508
Description
Beautifully maintained 4-bedroom, 2.5-bath home nestled in the sought-after Millers Point neighborhood! Situated on a generous corner lot with mature trees, a privacy fence, and a covered patio, this home is perfect for outdoor living and entertaining. Inside, you'll find a bright and open floor plan featuring three living areas, a loft, and two dining spaces, offering flexibility for any lifestyle. The primary bedroom is conveniently located downstairs with a walk-in closet and a full bath, creating a private retreat. The updated kitchen boasts ample cabinet space, a walk-in pantry, and a cozy eat-in breakfast area. A three-car attached garage provides plenty of storage and parking space. Located in the highly regarded Judson ISD, this home is close to schools, shopping, dining, and major highways, making commuting a breeze. Don't miss this fantastic opportunity-schedule your showing today!
MLS Listing ID
Listed By
(210) 494-1695
Exquisite Properties, LLC
Map
Estimated Monthly Payment
$2,813Loan Amount
$299,250This calculator is illustrative, but your unique situation will best be served by seeking out a purchase budget pre-approval from a reputable mortgage provider. Start My Mortgage Application can provide you an approval within 48hrs.
Home Facts
Bathroom
Kitchen
Appliances
- Ceiling Fans
- Washer Connection
- Dryer Connection
- Not Applicable
Roof
- Composition
Levels
- Two
Cooling
- One Central
Pool Features
- None
Window Features
- Some Remain
Other Structures
- Storage
- Shed(s)
Exterior Features
- Mature Trees
- Patio Slab
- Double Pane Windows
- Covered Patio
- Privacy Fence
- Storage Building/Shed
Fireplace Features
- Living Room
- One
Association Amenities
- None
Accessibility Features
- Doors-Swing-In
Flooring
- Ceramic Tile
- Laminate
- Carpeting
Foundation Details
- Slab
Architectural Style
- Two Story
Heating
- Central
