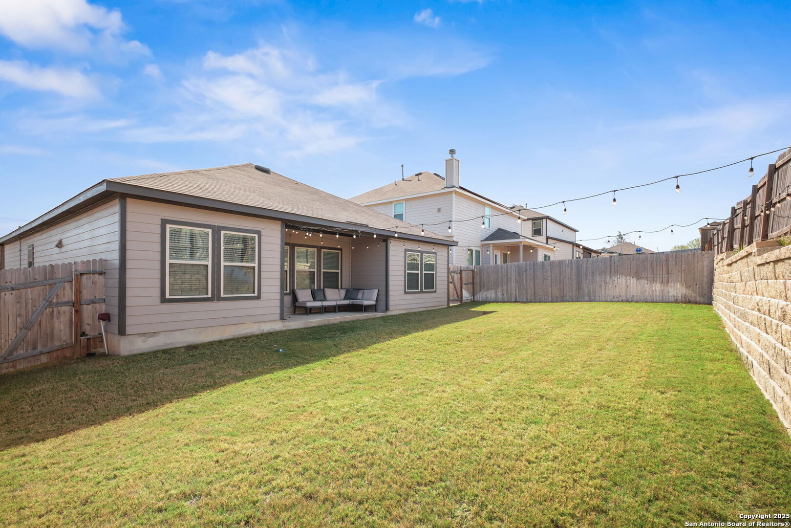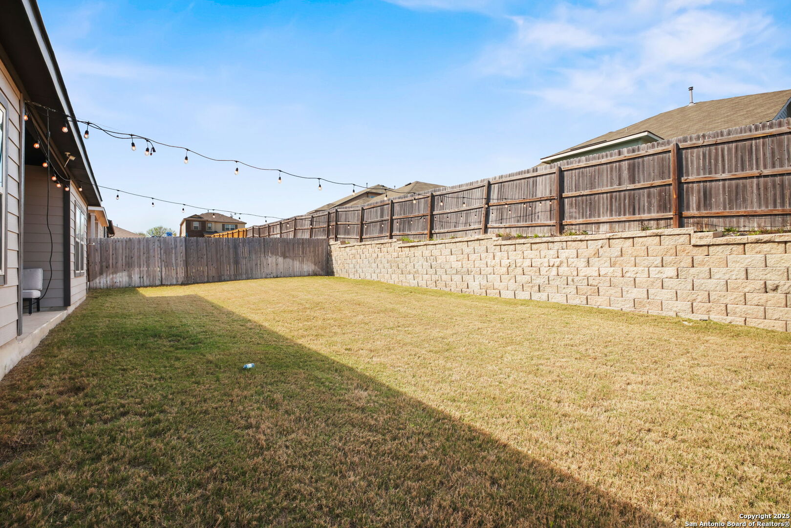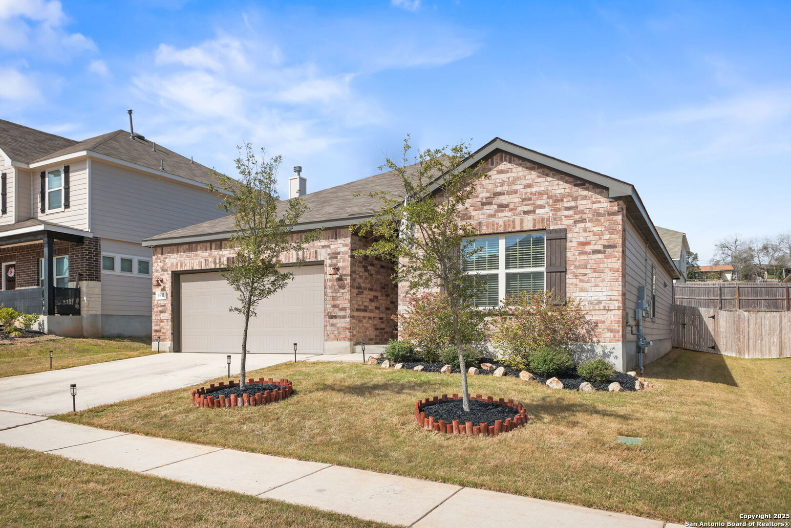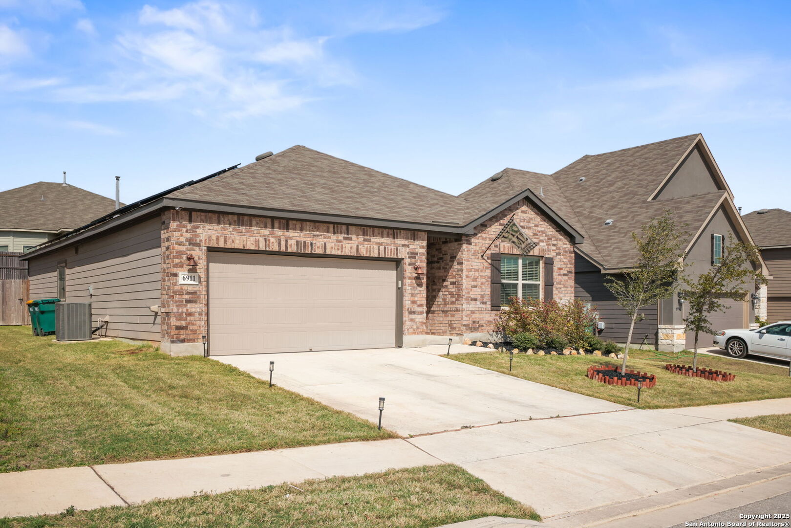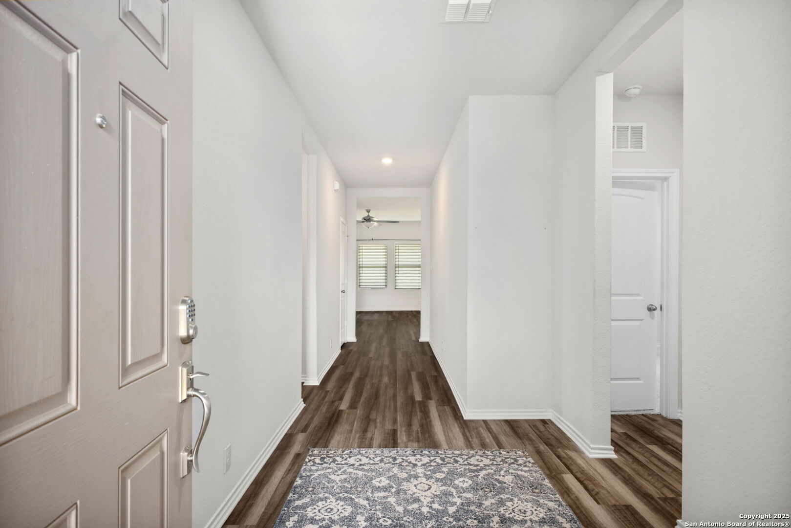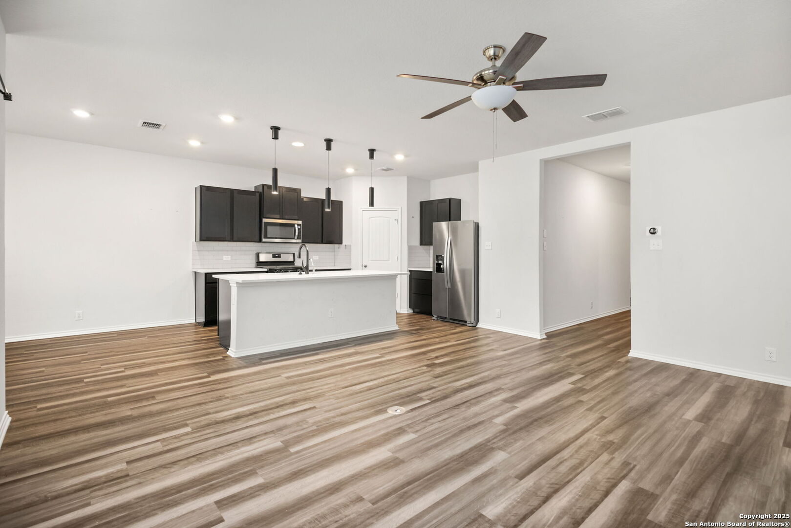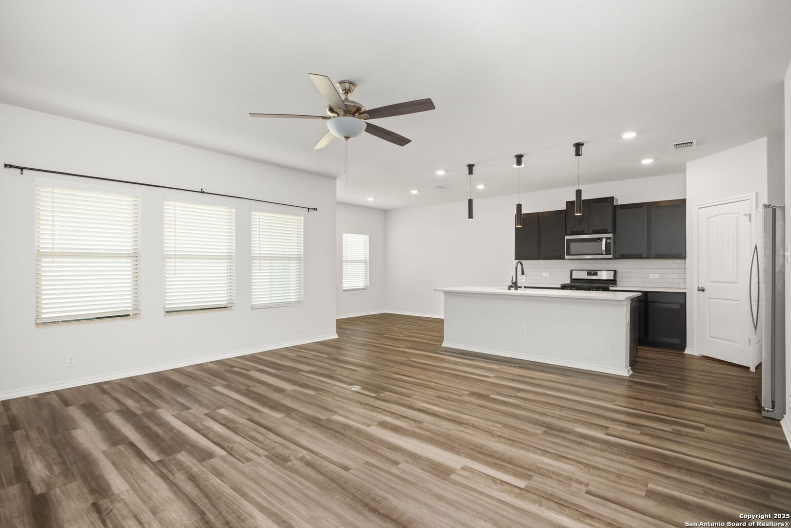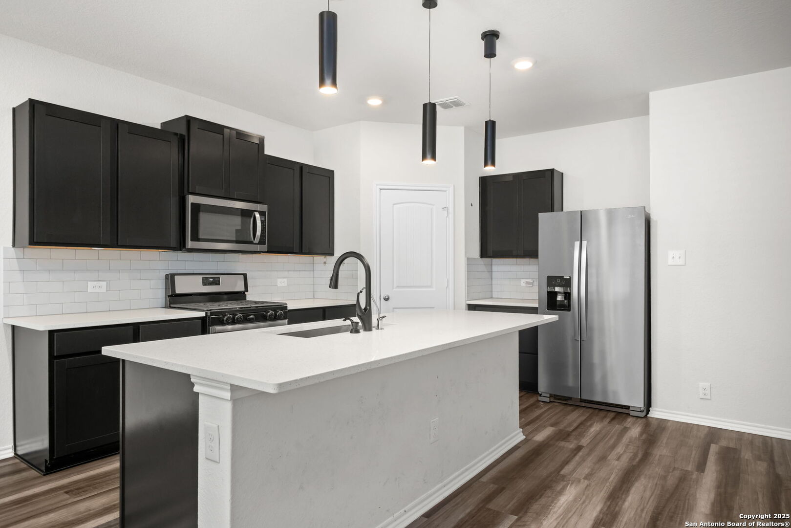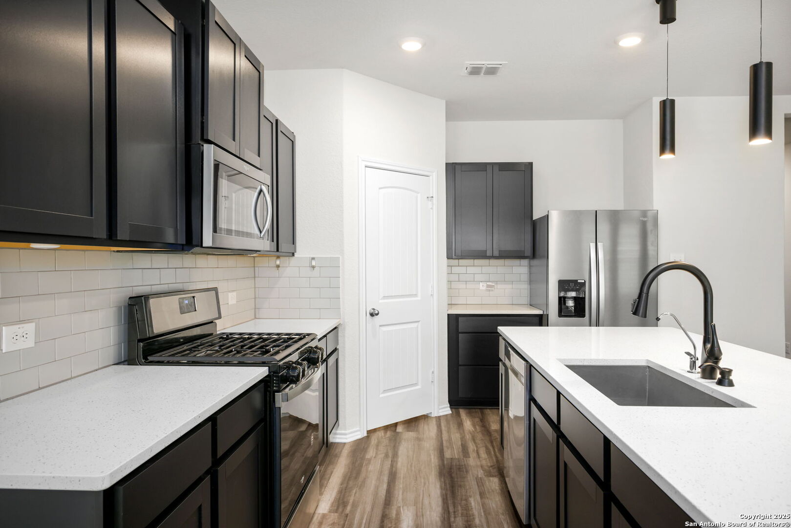Status
Market MatchUP
How this home compares to similar 3 bedroom homes in Converse- Price Comparison$49,076 higher
- Home Size174 sq. ft. larger
- Built in 2021Older than 57% of homes in Converse
- Converse Snapshot• 593 active listings• 51% have 3 bedrooms• Typical 3 bedroom size: 1579 sq. ft.• Typical 3 bedroom price: $255,823
Description
Sellers are willing to offer additional funds toward rate buydown or closing costs! This wonderfully efficient Ashton Woods one-story is ready for new owners and it checks ALL the boxes... potentially even an assumable 3% interest rate available to qualifying owner/occupant(s)! The light and bright Makenzie plan features spacious bedrooms with the primary suite situated privately at the back of the home. High ceilings, quartz countertops, faux-wood blinds, and other tasteful upgrades are sure to impress. Entertaining is a breeze with a spacious foyer and open floor plan. The oversized island offers room for additional seating/serving space and is the centerpiece of the home, great for gatherings both large and small. 6911 Stout Way is located on a slight ridge, but the lot is primarily flat and offers privacy without requiring excessive maintenance. ALL appliances and water softener will convey! Don't miss this charmer in a fabulous location - just around the corner from Judson HS and FM 78. 1604, IH35, IH10, Randolph AFB and a variety of shopping and entertainment venues are all within just a short drive.
MLS Listing ID
Listed By
(210) 710-8434
United Realty Group of Texas, LLC
Map
Estimated Monthly Payment
$2,813Loan Amount
$289,655This calculator is illustrative, but your unique situation will best be served by seeking out a purchase budget pre-approval from a reputable mortgage provider. Start My Mortgage Application can provide you an approval within 48hrs.
Home Facts
Bathroom
Kitchen
Appliances
- Dryer Connection
- Dishwasher
- Smoke Alarm
- Washer
- Washer Connection
- Ice Maker Connection
- Ceiling Fans
- Microwave Oven
- City Garbage service
- Refrigerator
- Stove/Range
- Gas Cooking
- Water Softener (Leased)
- Dryer
- Solid Counter Tops
- Garage Door Opener
- Disposal
- Gas Water Heater
Roof
- Composition
Levels
- One
Cooling
- One Central
Pool Features
- None
Window Features
- All Remain
Exterior Features
- Covered Patio
- Patio Slab
- Privacy Fence
- Sprinkler System
Fireplace Features
- Not Applicable
Association Amenities
- None
Flooring
- Carpeting
- Ceramic Tile
- Vinyl
Foundation Details
- Slab
Architectural Style
- One Story
Heating
- Central
